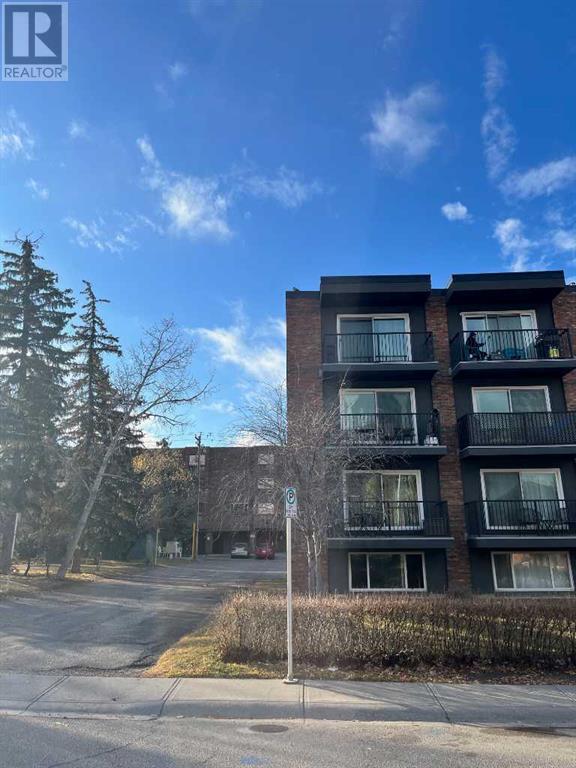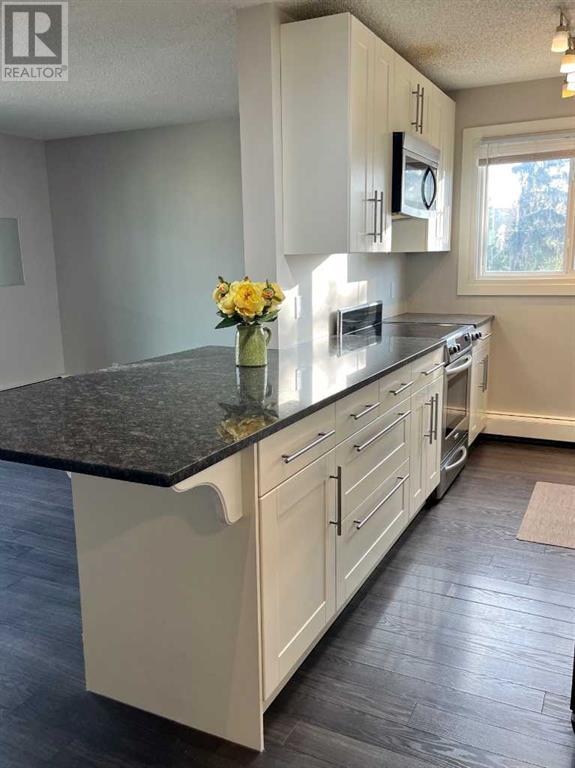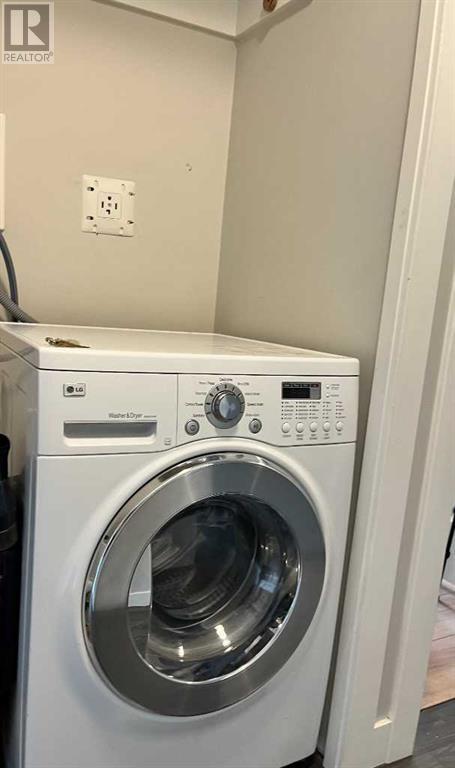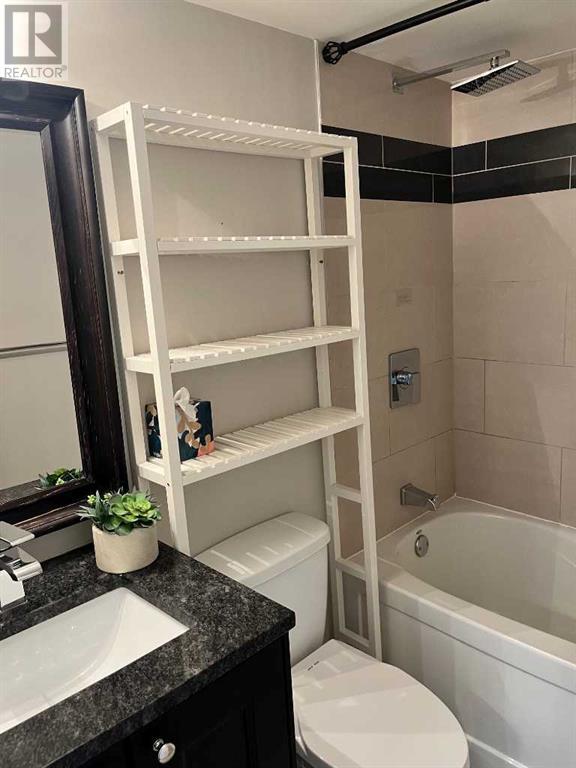405, 1817 16 Street Sw Calgary, Alberta T2T 4E3
$299,900Maintenance, Caretaker, Heat, Insurance, Property Management, Reserve Fund Contributions, Sewer, Water
$593.35 Monthly
Maintenance, Caretaker, Heat, Insurance, Property Management, Reserve Fund Contributions, Sewer, Water
$593.35 MonthlyStunning 2-Bedroom Corner Unit with Panoramic Downtown Views! This bright and spacious top-floor corner unit offers a true penthouse feel, with breathtaking panoramic views of downtown Calgary. Located just steps from the vibrant shops, restaurants, and nightlife along 17th Avenue, you'll enjoy the best of urban living while backing onto a serene green space for a peaceful retreat. The open-concept layout is perfect for both relaxation and entertaining, featuring sleek, durable laminate flooring throughout and a chef-inspired kitchen equipped with stainless steel appliances, granite countertops, and a large 4-person breakfast bar. Whether you're hosting guests or enjoying a quiet meal, this kitchen is a standout. Convenience is key, with in-suite laundry and a modern bathroom with tile flooring and a tub/shower combo. The unit also includes a dedicated surface parking spot at the rear of the building, plus ample street parking. With an unbeatable location, stunning views, and contemporary finishes, this home offers the perfect blend of city and nature. Just a 10-minute walk to Sunalta LRT station, you'll have easy access to transit, making commuting a breeze. This unit truly has it all! (id:57312)
Property Details
| MLS® Number | A2179784 |
| Property Type | Single Family |
| Neigbourhood | Sunalta |
| Community Name | Bankview |
| AmenitiesNearBy | Shopping |
| CommunityFeatures | Pets Allowed With Restrictions |
| Features | See Remarks, Parking |
| ParkingSpaceTotal | 1 |
| Plan | 0714197 |
| Structure | None |
Building
| BathroomTotal | 1 |
| BedroomsAboveGround | 2 |
| BedroomsTotal | 2 |
| Appliances | Refrigerator, Dishwasher, Stove, Microwave, Microwave Range Hood Combo, Window Coverings, Washer/dryer Stack-up |
| ConstructedDate | 1977 |
| ConstructionMaterial | Wood Frame |
| ConstructionStyleAttachment | Attached |
| CoolingType | None |
| ExteriorFinish | Brick, Wood Siding |
| FlooringType | Laminate, Tile |
| FoundationType | Poured Concrete |
| HeatingFuel | Natural Gas |
| HeatingType | Hot Water |
| StoriesTotal | 3 |
| SizeInterior | 756.74 Sqft |
| TotalFinishedArea | 756.74 Sqft |
| Type | Apartment |
Parking
| Other |
Land
| Acreage | No |
| LandAmenities | Shopping |
| SizeTotalText | Unknown |
| ZoningDescription | M-c2 |
Rooms
| Level | Type | Length | Width | Dimensions |
|---|---|---|---|---|
| Main Level | 4pc Bathroom | 5.17 Ft x 7.17 Ft | ||
| Main Level | Bedroom | 13.92 Ft x 9.33 Ft | ||
| Main Level | Kitchen | 17.75 Ft x 7.50 Ft | ||
| Main Level | Living Room | 17.75 Ft x 11.50 Ft | ||
| Main Level | Primary Bedroom | 14.33 Ft x 10.67 Ft |
https://www.realtor.ca/real-estate/27664865/405-1817-16-street-sw-calgary-bankview
Interested?
Contact us for more information
Bryon R. Howard
Associate
700 - 1816 Crowchild Trail Nw
Calgary, Alberta T2M 3Y7


















