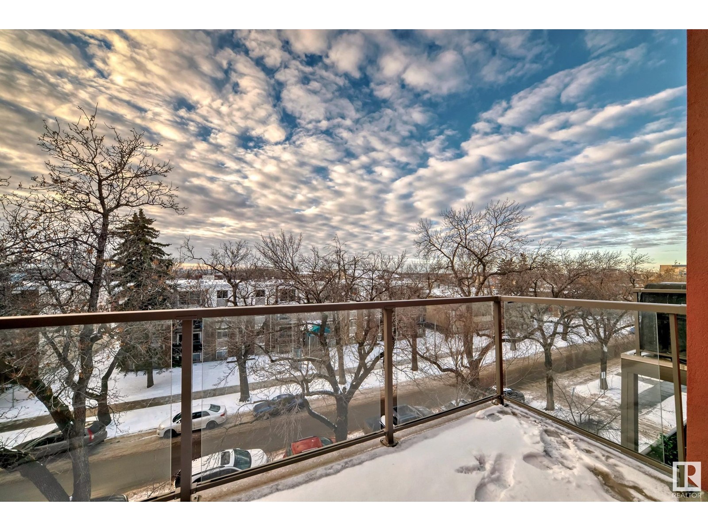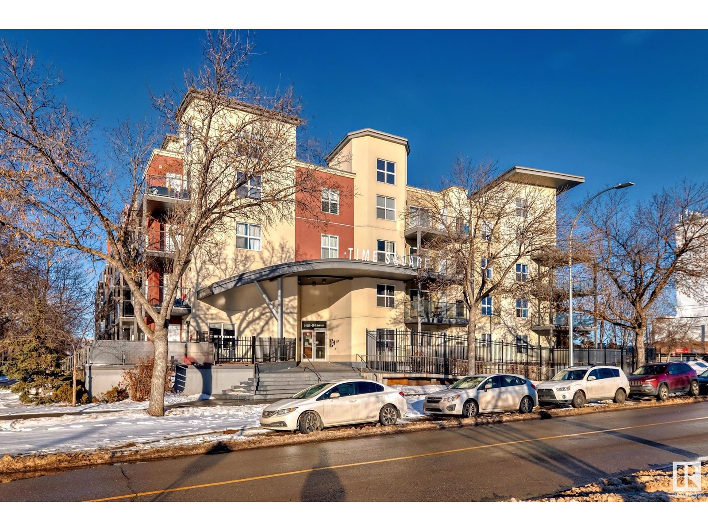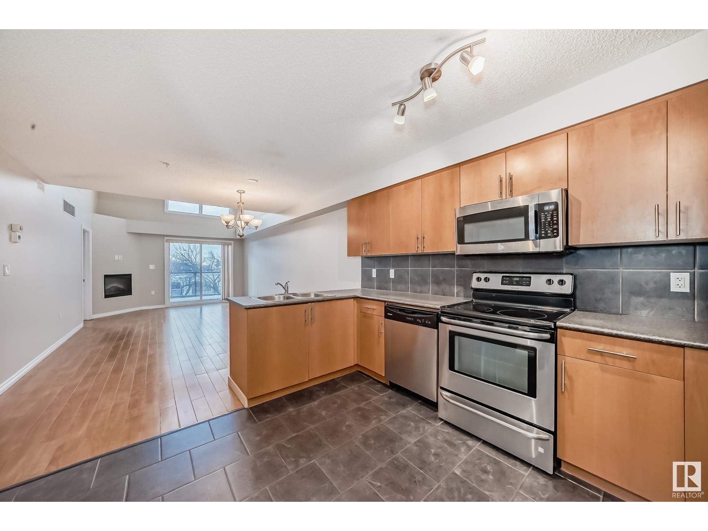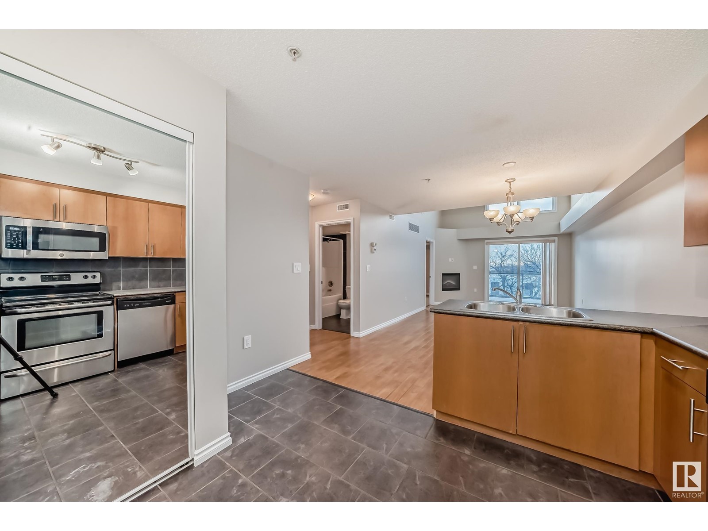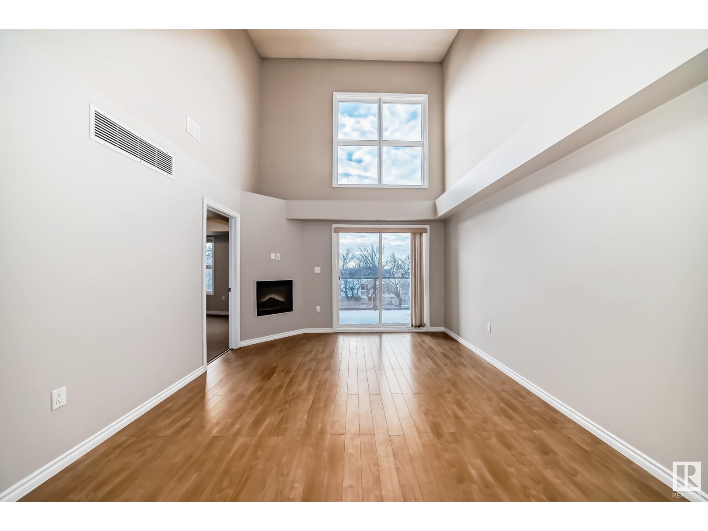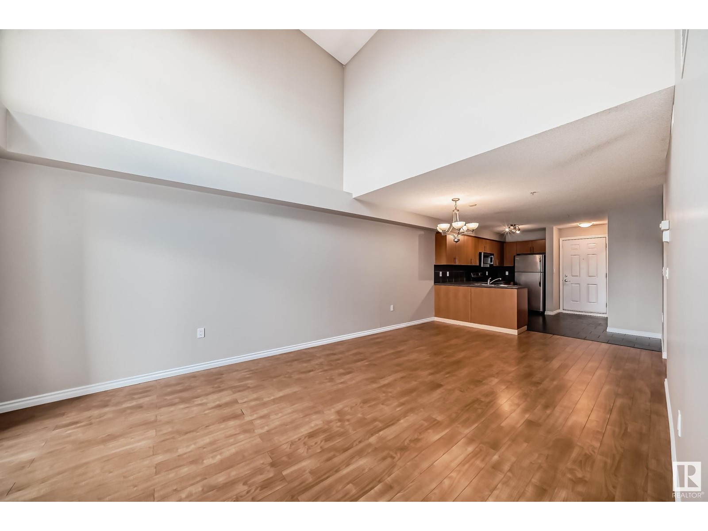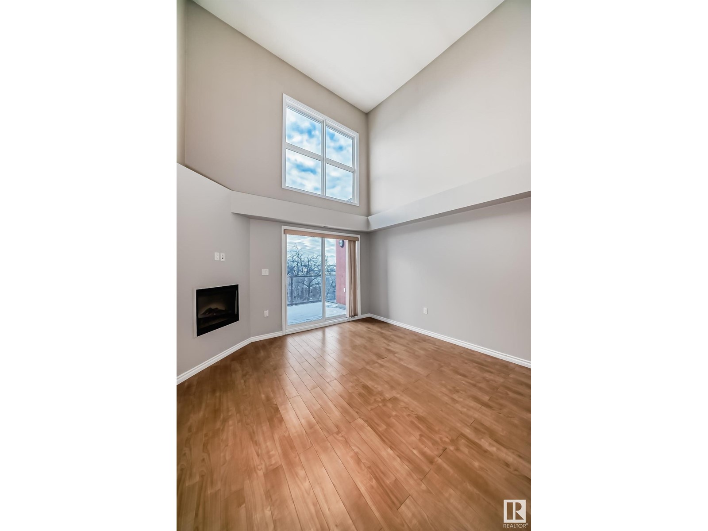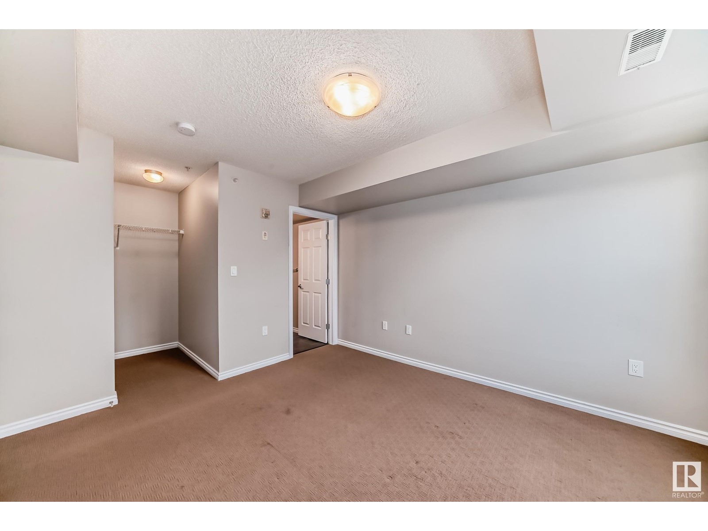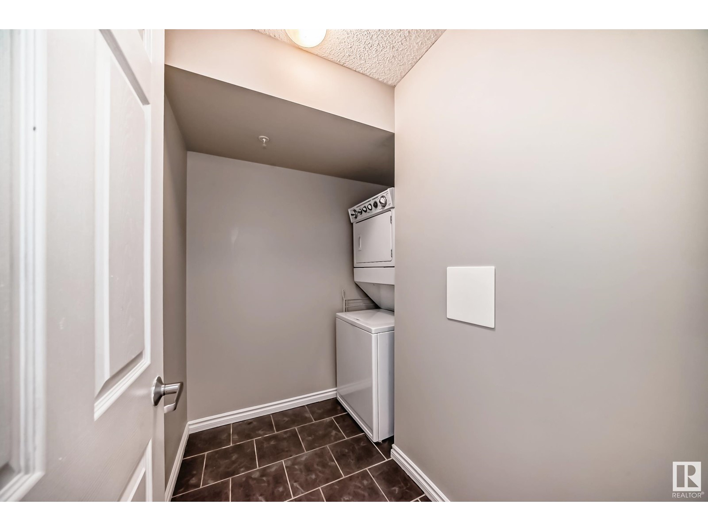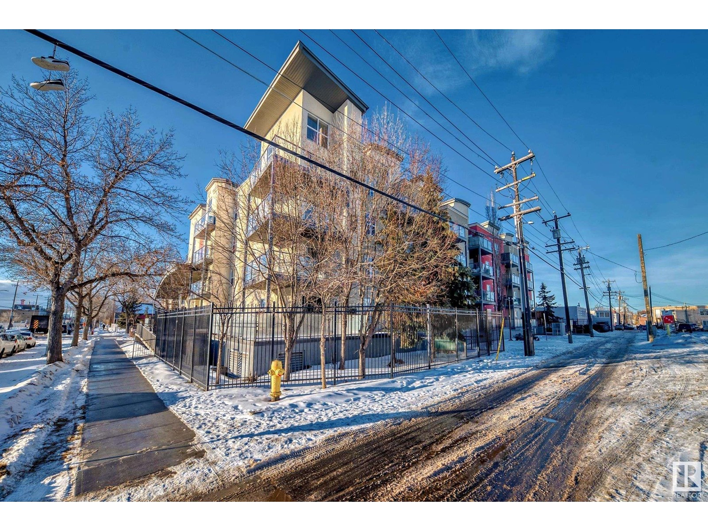#405 10118 106 Av Nw Edmonton, Alberta T5H 0B8
$175,000Maintenance, Exterior Maintenance, Insurance, Property Management, Other, See Remarks
$559.04 Monthly
Maintenance, Exterior Maintenance, Insurance, Property Management, Other, See Remarks
$559.04 MonthlyExperience elevated living in this stunning 2-bedroom, 2-bathroom top-floor penthouse at Time Square Condos in downtown Edmonton. With soaring 17' vaulted ceilings, an electric fireplace, and a bright open-concept layout. The open design seamlessly connects the kitchen, dining, and living areas, creating the perfect space for entertaining or relaxing. The primary suite features a generous walk-in closet and a private ensuite, offering a serene retreat at the end of the day. Step onto the west-facing patio to enjoy breathtaking evening sunsets and unwind in your private outdoor oasis. Perfectly situated, this condo provides unmatched convenience just steps from Grant MacEwan, Rogers Place, and vibrant downtown amenities. An underground parking stall ensures your vehicle stays secure and warm during Edmonton's winters. Ideal for professionals, students, or investors, this sophisticated penthouse offers a rare blend of luxury and location. Don’t miss out! (id:57312)
Property Details
| MLS® Number | E4415680 |
| Property Type | Single Family |
| Neigbourhood | Central Mcdougall |
| AmenitiesNearBy | Public Transit, Schools, Shopping |
| Features | Lane |
| ParkingSpaceTotal | 1 |
| Structure | Patio(s) |
| ViewType | City View |
Building
| BathroomTotal | 2 |
| BedroomsTotal | 2 |
| Amenities | Ceiling - 9ft, Vinyl Windows |
| Appliances | Dishwasher, Dryer, Microwave Range Hood Combo, Refrigerator, Stove, Washer, Window Coverings |
| ArchitecturalStyle | Penthouse |
| BasementType | None |
| CeilingType | Vaulted |
| ConstructedDate | 2007 |
| FireplaceFuel | Electric |
| FireplacePresent | Yes |
| FireplaceType | Unknown |
| HeatingType | Forced Air |
| SizeInterior | 863.2656 Sqft |
| Type | Apartment |
Parking
| Heated Garage | |
| Parkade | |
| Underground |
Land
| Acreage | No |
| LandAmenities | Public Transit, Schools, Shopping |
| SizeIrregular | 44.01 |
| SizeTotal | 44.01 M2 |
| SizeTotalText | 44.01 M2 |
Rooms
| Level | Type | Length | Width | Dimensions |
|---|---|---|---|---|
| Upper Level | Living Room | 3.6 m | 3.6 m x Measurements not available | |
| Upper Level | Dining Room | 3.1 m | 3.1 m x Measurements not available | |
| Upper Level | Kitchen | 3.8 m | 3.8 m x Measurements not available | |
| Upper Level | Primary Bedroom | 3.7 m | 3.5 m | 3.7 m x 3.5 m |
| Upper Level | Bedroom 2 | 3.6 m | 3.3 m | 3.6 m x 3.3 m |
https://www.realtor.ca/real-estate/27725881/405-10118-106-av-nw-edmonton-central-mcdougall
Interested?
Contact us for more information
Mark B. Wilbert
Associate
213-10706 124 St Nw
Edmonton, Alberta T5M 0H1

