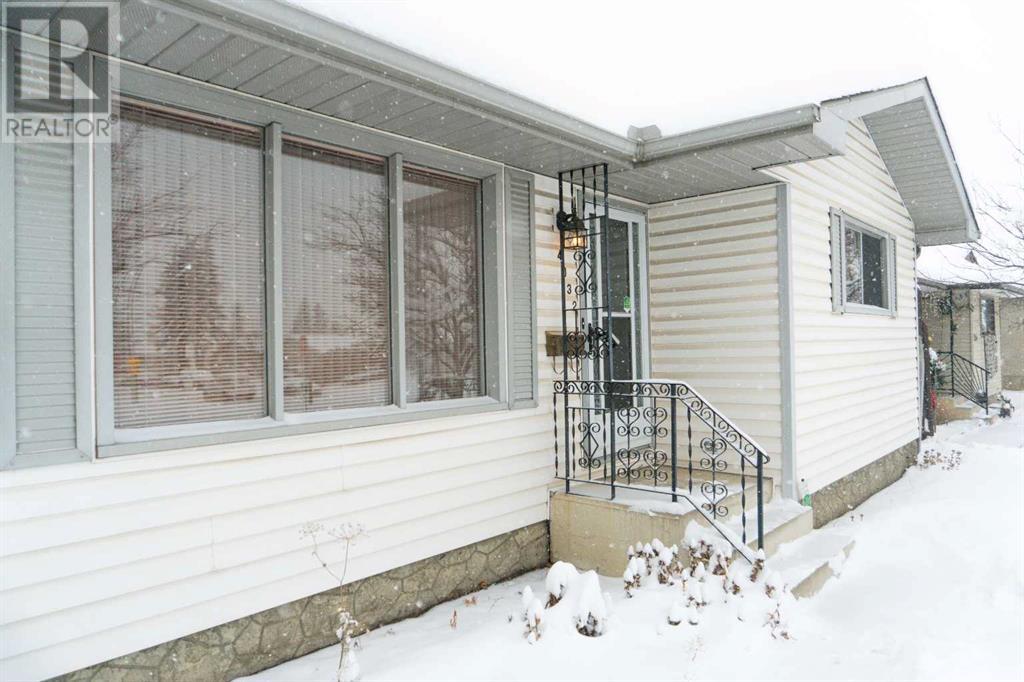4032 Marbank Drive Ne Calgary, Alberta T2A 3J1
$569,900
Rare original owner home. Great layout with a large living room and 3 good sized bedrooms. Main bathroom shower was remodelled a few years ago. The main floor also has a separate 2 piece bathroom as well.Good sized kitchen with dining area that would welcome a large table.Downstairs has older Development with a built in bar area. and large family room with a wood burning fireplace with gas lighter.Also including a cold room with shelving, bedroom and 3 piece bath. The furnace and hot water tank were upgraded as well. Property also has air conditioning for those hot summer days. Rear yard has a heated double garage and parking for an additional 2 parking spots or Rv parking. Back alley is paved as well. (id:57312)
Property Details
| MLS® Number | A2180875 |
| Property Type | Single Family |
| Neigbourhood | Marlborough |
| Community Name | Marlborough |
| AmenitiesNearBy | Playground, Schools, Shopping |
| Features | See Remarks, Back Lane, Closet Organizers, No Animal Home, No Smoking Home |
| ParkingSpaceTotal | 4 |
| Plan | 679lk |
| Structure | None |
Building
| BathroomTotal | 3 |
| BedroomsAboveGround | 3 |
| BedroomsBelowGround | 1 |
| BedroomsTotal | 4 |
| Appliances | Refrigerator, Water Softener, Dishwasher, Stove, Window Coverings, Washer & Dryer |
| ArchitecturalStyle | Bungalow |
| BasementDevelopment | Finished |
| BasementType | Full (finished) |
| ConstructedDate | 1972 |
| ConstructionMaterial | Wood Frame |
| ConstructionStyleAttachment | Detached |
| CoolingType | None |
| FlooringType | Carpeted, Ceramic Tile |
| FoundationType | Poured Concrete |
| HalfBathTotal | 1 |
| HeatingType | Forced Air |
| StoriesTotal | 1 |
| SizeInterior | 1245.6 Sqft |
| TotalFinishedArea | 1245.6 Sqft |
| Type | House |
Parking
| Detached Garage | 2 |
Land
| Acreage | No |
| FenceType | Fence |
| LandAmenities | Playground, Schools, Shopping |
| LandscapeFeatures | Landscaped |
| SizeDepth | 30.86 M |
| SizeFrontage | 12.18 M |
| SizeIrregular | 401.00 |
| SizeTotal | 401 M2|4,051 - 7,250 Sqft |
| SizeTotalText | 401 M2|4,051 - 7,250 Sqft |
| ZoningDescription | Rcg |
Rooms
| Level | Type | Length | Width | Dimensions |
|---|---|---|---|---|
| Basement | 3pc Bathroom | 4.67 Ft x 9.25 Ft | ||
| Basement | Other | 10.00 Ft x 5.25 Ft | ||
| Basement | Bedroom | 9.67 Ft x 12.00 Ft | ||
| Basement | Laundry Room | 5.00 Ft x 13.67 Ft | ||
| Basement | Recreational, Games Room | 30.08 Ft x 21.17 Ft | ||
| Basement | Storage | 12.92 Ft x 4.08 Ft | ||
| Basement | Furnace | 15.08 Ft x 10.17 Ft | ||
| Main Level | 2pc Bathroom | 4.92 Ft x 4.42 Ft | ||
| Main Level | 3pc Bathroom | 6.08 Ft x 9.08 Ft | ||
| Main Level | Bedroom | 11.50 Ft x 12.00 Ft | ||
| Main Level | Bedroom | 8.25 Ft x 10.83 Ft | ||
| Main Level | Bedroom | 11.33 Ft x 9.50 Ft | ||
| Main Level | Dining Room | 10.75 Ft x 10.00 Ft | ||
| Main Level | Kitchen | 12.08 Ft x 11.92 Ft | ||
| Main Level | Living Room | 13.00 Ft x 16.00 Ft |
https://www.realtor.ca/real-estate/27692796/4032-marbank-drive-ne-calgary-marlborough
Interested?
Contact us for more information
Adnan Assaf
Associate
#100, 707 - 10 Avenue S.w.
Calgary, Alberta T2R 0B3



















































