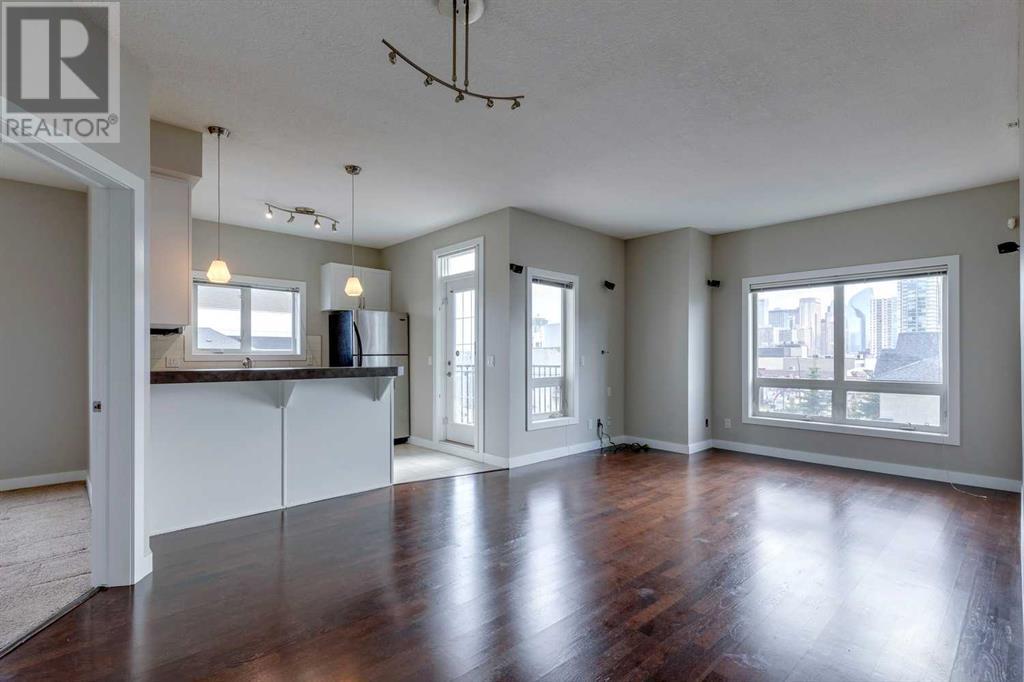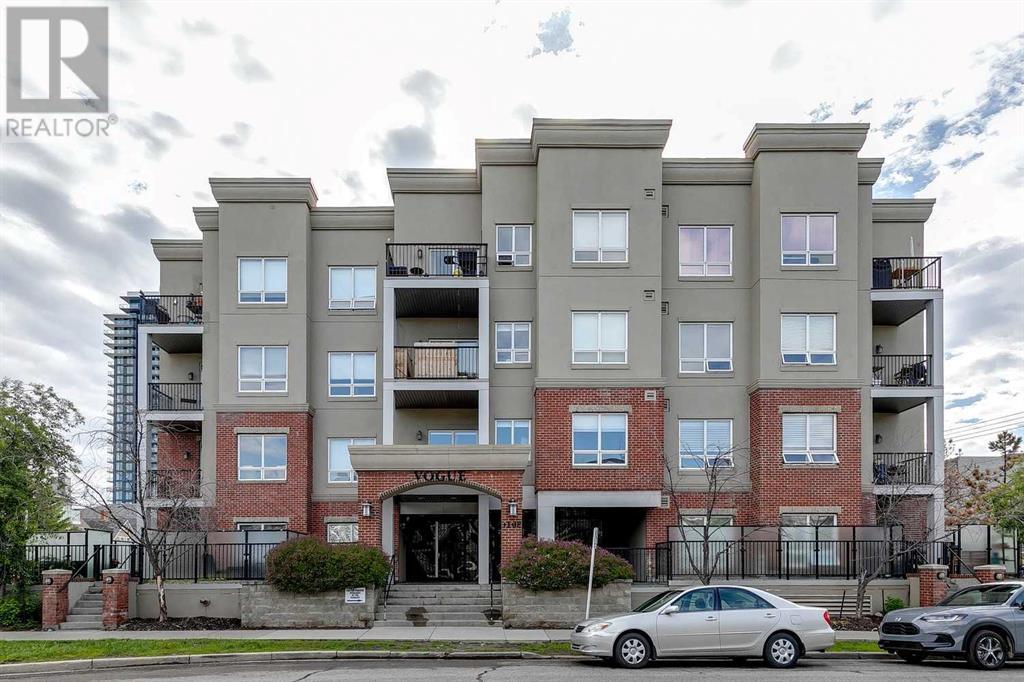403, 1108 15 Street Sw Calgary, Alberta T3C 1E8
$340,000Maintenance, Common Area Maintenance, Heat, Insurance, Parking, Property Management, Reserve Fund Contributions, Sewer, Water
$767.74 Monthly
Maintenance, Common Area Maintenance, Heat, Insurance, Parking, Property Management, Reserve Fund Contributions, Sewer, Water
$767.74 MonthlyWelcome to this bright and sunny, well-maintained top floor (4th floor) unit with unobstructed downtown city views. This 2 bed/ 2 bath unit provides an open concept living and a split bedroom floor plan. The unit features radiant in-floor heating, oak hardwood floors, fireplace, pre-wired surround sound, and a pre-wired security system. The kitchen offers SS appliances, a raised eating bar, and leads to a balcony that looks towards the downtown core. The master bedroom features a walk-in closet and a 4 piece ensuite. Condo has all new window in the master bedroom.A Titled Underground Parking and separate storage are included too. Located in the popular community of Sunalta, walking distance to the Sunalta C-Train Station, bus stations, shopping, restaurants, and Calgary's popular 17th Ave. Easy access to Crowchild Trail. (id:57312)
Property Details
| MLS® Number | A2183754 |
| Property Type | Single Family |
| Neigbourhood | Sunalta |
| Community Name | Sunalta |
| AmenitiesNearBy | Park, Playground |
| CommunityFeatures | Pets Allowed |
| Features | Elevator, Closet Organizers, No Animal Home, No Smoking Home, Gas Bbq Hookup, Parking |
| ParkingSpaceTotal | 1 |
| Plan | 0512684 |
Building
| BathroomTotal | 2 |
| BedroomsAboveGround | 2 |
| BedroomsTotal | 2 |
| Appliances | Refrigerator, Cooktop - Electric, Dishwasher, Range, Oven, Microwave Range Hood Combo, Garage Door Opener, Washer/dryer Stack-up |
| ArchitecturalStyle | Low Rise |
| ConstructedDate | 2005 |
| ConstructionMaterial | Wood Frame |
| ConstructionStyleAttachment | Attached |
| CoolingType | None |
| ExteriorFinish | Brick |
| FireplacePresent | Yes |
| FireplaceTotal | 2 |
| FlooringType | Hardwood |
| HeatingType | In Floor Heating |
| StoriesTotal | 4 |
| SizeInterior | 875.97 Sqft |
| TotalFinishedArea | 875.97 Sqft |
| Type | Apartment |
Parking
| Underground |
Land
| Acreage | No |
| LandAmenities | Park, Playground |
| SizeTotalText | Unknown |
| ZoningDescription | M-h1 |
Rooms
| Level | Type | Length | Width | Dimensions |
|---|---|---|---|---|
| Main Level | Primary Bedroom | 3.84 M x 3.66 M | ||
| Main Level | Living Room | 6.40 M x 3.66 M | ||
| Main Level | Kitchen | 3.02 M x 2.74 M | ||
| Main Level | Bedroom | 3.66 M x 3.35 M | ||
| Main Level | 4pc Bathroom | 2.40 M x 1.80 M | ||
| Main Level | 4pc Bathroom | 2.90 M x 2.00 M |
https://www.realtor.ca/real-estate/27741913/403-1108-15-street-sw-calgary-sunalta
Interested?
Contact us for more information
Jigna Patel
Associate
202, 5403 Crowchild Trail N.w.
Calgary, Alberta T3B 4Z1






























