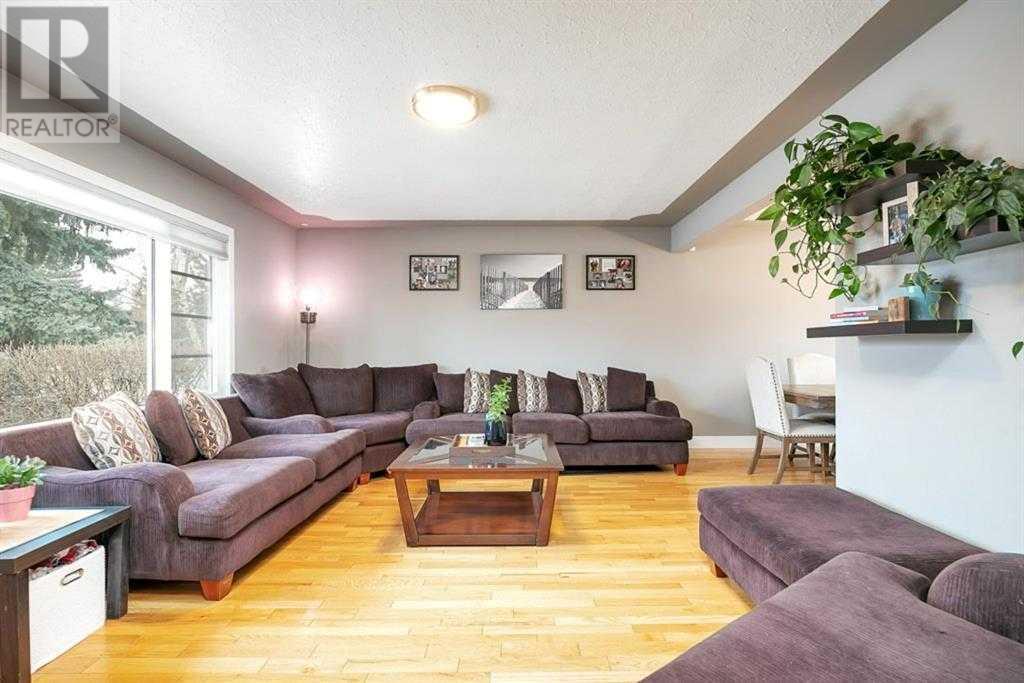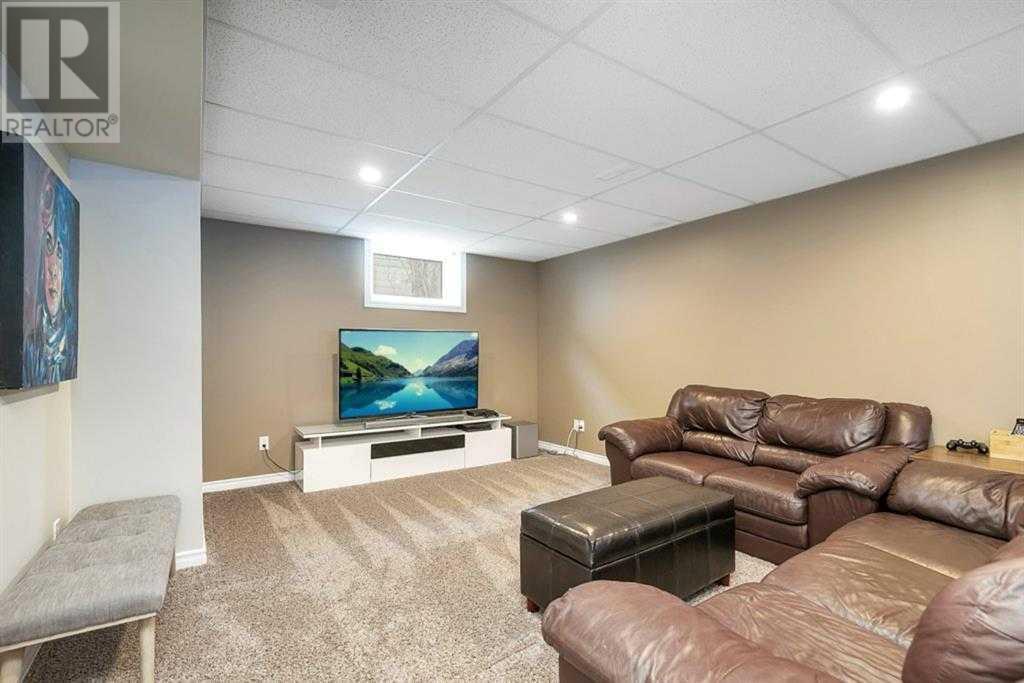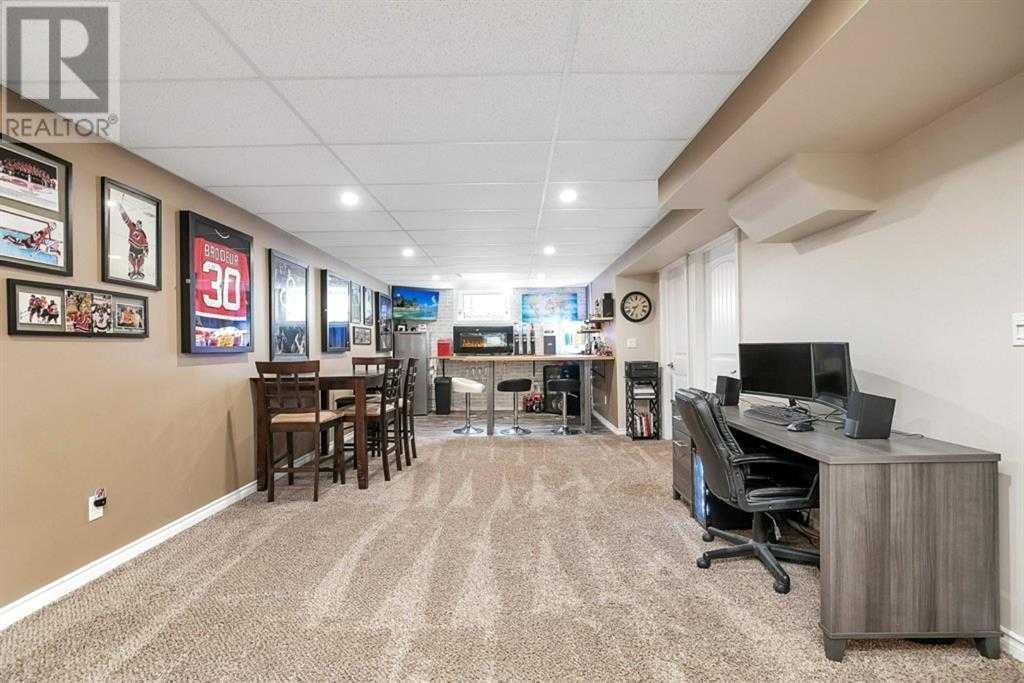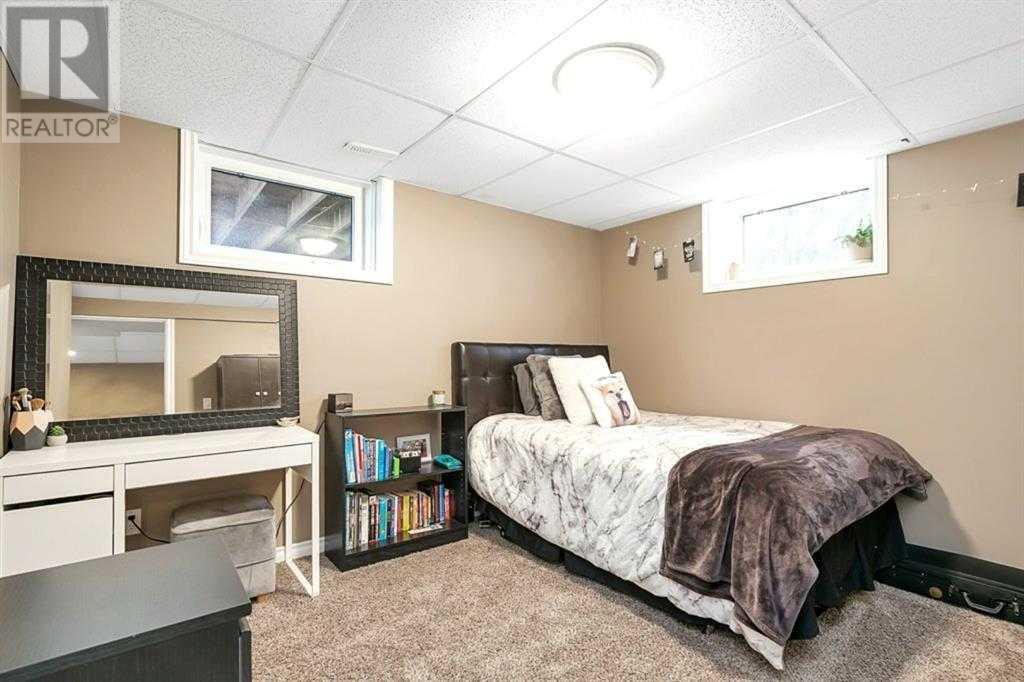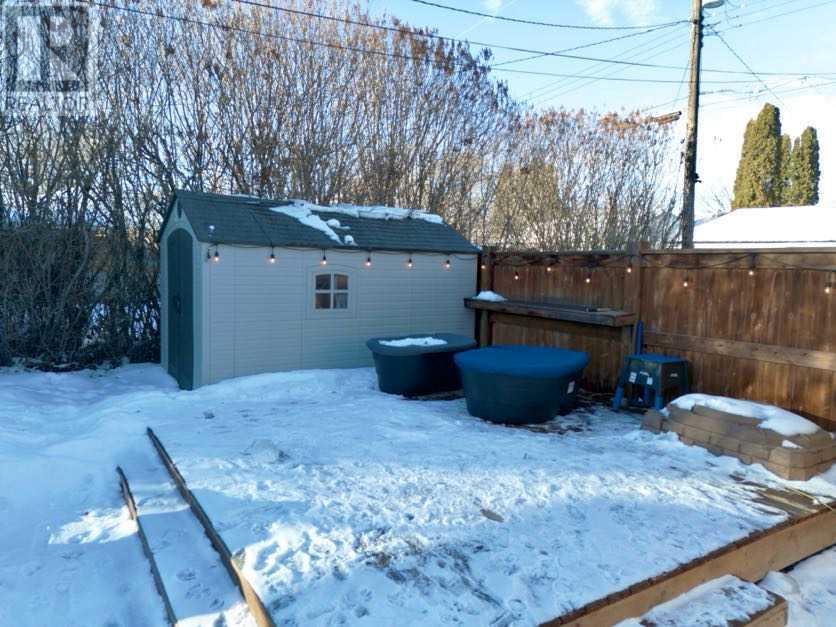4024 39 Street Red Deer, Alberta T4N 0Y9
$449,900
This charming bungalow is perfect for families! Featuring four bedrooms and two bathrooms, there's plenty of space for everyone to spread out and enjoy. Recent updates include new windows that are less than 5 years old, doors, and baseboards, creating a bright and welcoming atmosphere. New eve troughs, shingles, hot water tank, fridge and dishwasher ease the mind of added expenses down the road. Air conditioning has recently been added to the home for those hot summer days! The basement, newly renovated less than five years ago is an entertainer's delight, boasting a newly constructed bar perfect for family gatherings.Outside, the beautifully updated landscaping provides a safe and inviting space for children to play. The dog run ensures your furry friends have their own space to roam, while the 6-foot fence offers peace of mind. The heated garage is a fantastic bonus, with a dedicated panel to accommodate a welding machine or hot tub.Located near schools, shopping, and walking trails, this home offers a family-friendly lifestyle with easy access to all the amenities you need. (id:57312)
Property Details
| MLS® Number | A2186359 |
| Property Type | Single Family |
| Community Name | Grandview |
| AmenitiesNearBy | Park, Playground, Schools, Shopping |
| Features | Back Lane, Closet Organizers |
| ParkingSpaceTotal | 2 |
| Plan | 5897hw |
| Structure | Shed, Deck |
Building
| BathroomTotal | 2 |
| BedroomsAboveGround | 2 |
| BedroomsBelowGround | 2 |
| BedroomsTotal | 4 |
| Appliances | Refrigerator, Dishwasher, Stove, Range, Oven, Washer & Dryer |
| ArchitecturalStyle | Bungalow |
| BasementFeatures | Separate Entrance |
| BasementType | Full |
| ConstructedDate | 1955 |
| ConstructionStyleAttachment | Detached |
| CoolingType | Fully Air Conditioned |
| ExteriorFinish | Stucco, Wood Siding |
| FireplacePresent | Yes |
| FireplaceTotal | 1 |
| FlooringType | Carpeted, Ceramic Tile, Hardwood, Tile |
| FoundationType | Poured Concrete |
| HeatingFuel | Natural Gas |
| HeatingType | Forced Air |
| StoriesTotal | 1 |
| SizeInterior | 1208 Sqft |
| TotalFinishedArea | 1208 Sqft |
| Type | House |
Parking
| Detached Garage | 2 |
Land
| Acreage | No |
| FenceType | Fence |
| LandAmenities | Park, Playground, Schools, Shopping |
| SizeDepth | 39.63 M |
| SizeFrontage | 18.69 M |
| SizeIrregular | 7969.00 |
| SizeTotal | 7969 Sqft|7,251 - 10,889 Sqft |
| SizeTotalText | 7969 Sqft|7,251 - 10,889 Sqft |
| ZoningDescription | R1 |
Rooms
| Level | Type | Length | Width | Dimensions |
|---|---|---|---|---|
| Basement | Bedroom | 11.00 Ft x 12.50 Ft | ||
| Basement | 4pc Bathroom | .00 Ft x .00 Ft | ||
| Basement | Family Room | 45.00 Ft x 13.00 Ft | ||
| Basement | Bedroom | 11.00 Ft x 11.58 Ft | ||
| Main Level | Kitchen | 15.00 Ft x 12.00 Ft | ||
| Main Level | Living Room | 17.00 Ft x 13.00 Ft | ||
| Main Level | 4pc Bathroom | .00 Ft x .00 Ft | ||
| Main Level | Dining Room | 13.00 Ft x 9.00 Ft | ||
| Main Level | Primary Bedroom | 25.00 Ft x 12.00 Ft | ||
| Main Level | Bedroom | 10.00 Ft x 7.00 Ft |
https://www.realtor.ca/real-estate/27785042/4024-39-street-red-deer-grandview
Interested?
Contact us for more information
Kaden Hunter
Associate
103, 232 Spruce Street
Red Deer County, Alberta T4E 1B4
Rob Levie
Associate
103, 232 Spruce Street
Red Deer County, Alberta T4E 1B4




