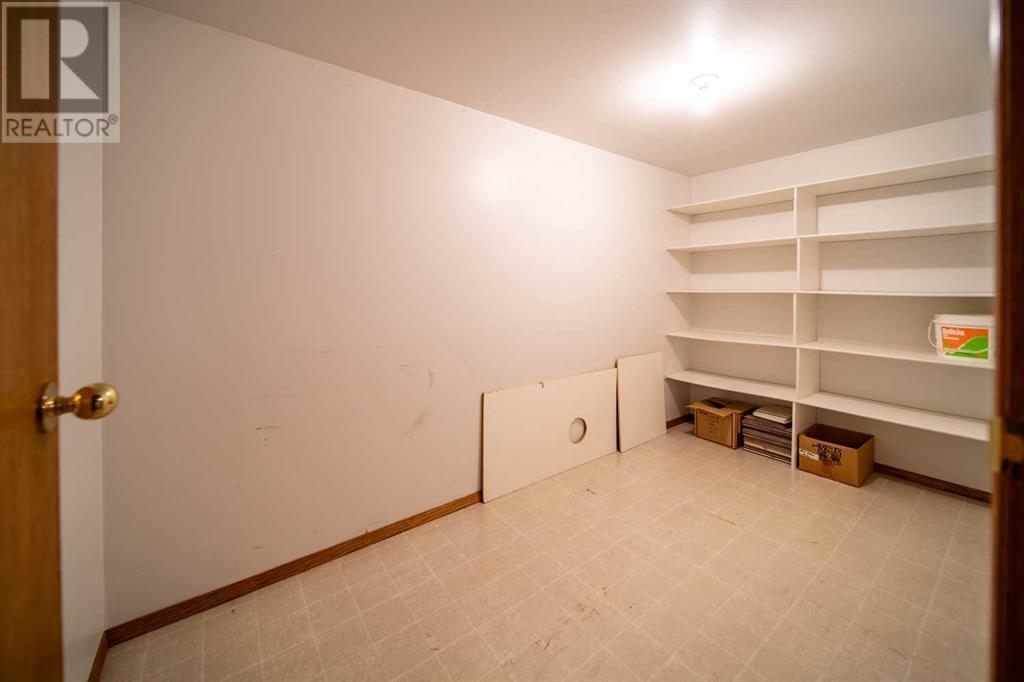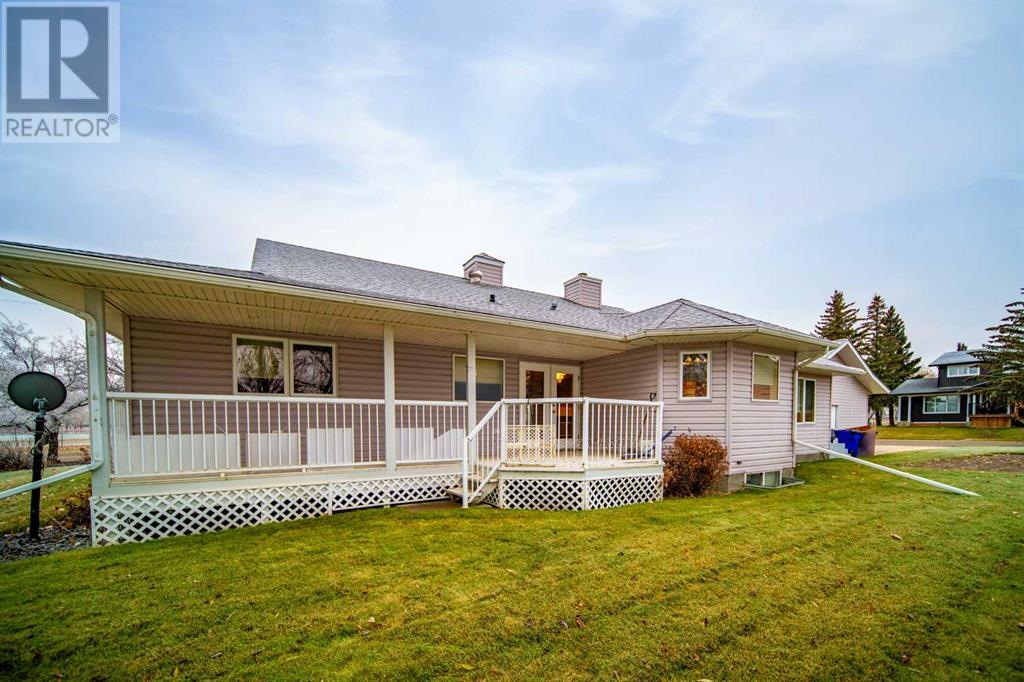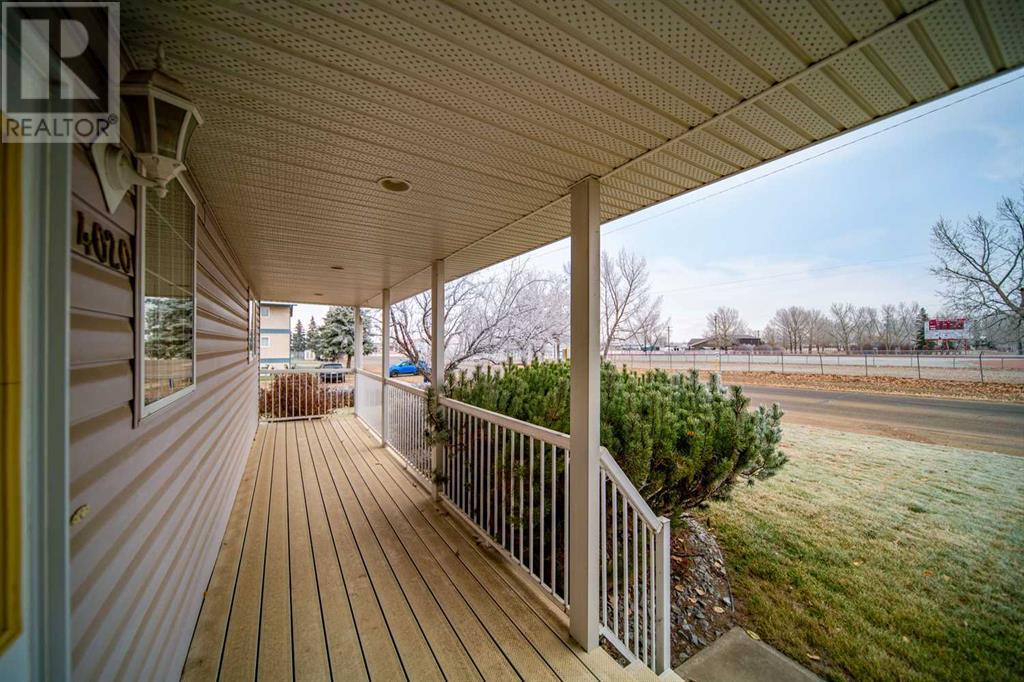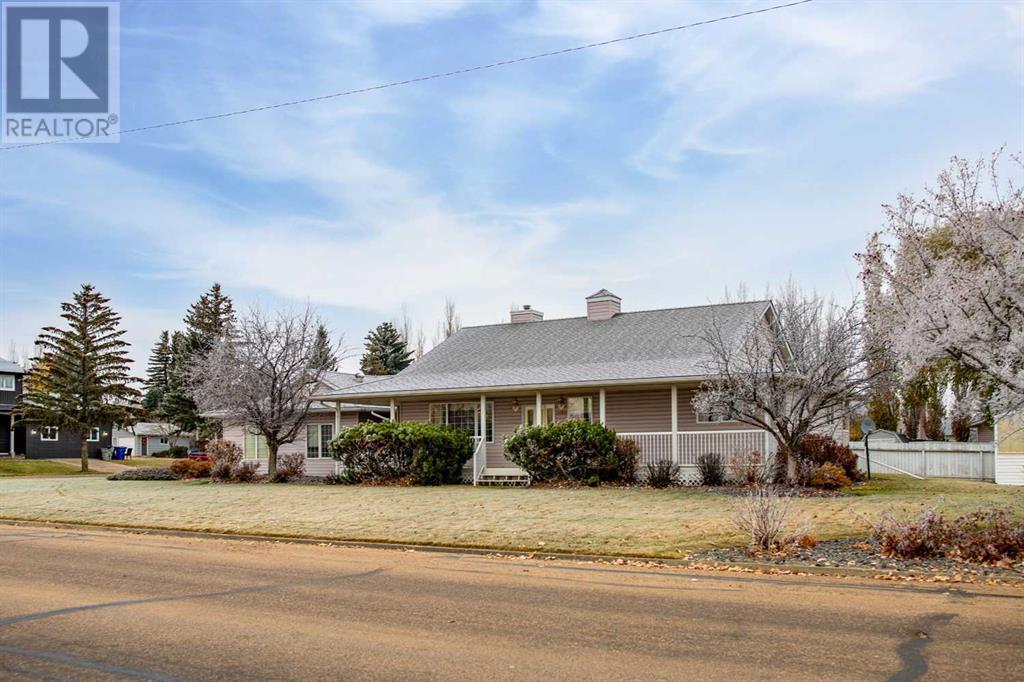4020 53 Avenue Provost, Alberta T0B 3S0
$439,000
Nestled on an expansive, beautifully landscaped lot, this spacious home is perfect for comfortable living and entertaining. The exterior boasts a covered veranda and an additional deck, offering the ideal spots for relaxation or hosting guests outdoors. The double attached garage ensures convenience and warmth during colder months, with radiant hot water heat extends through the basement for enhanced comfort. Inside, the home features four generously sized bedrooms, providing ample space for family or guests. A striking three-sided fireplace acts as the focal point, creating a cozy ambiance that seamlessly connects the living and entertaining areas. With plentiful space for gatherings, main floor laundry and central air conditioning to maintain comfort year-round, this home is tailored for both relaxation and social occasions. The thoughtful layout, combined with modern amenities and unique design elements, makes this property a standout choice for those seeking elegance, space, and functionality. (id:57312)
Property Details
| MLS® Number | A2177844 |
| Property Type | Single Family |
| Community Name | Provost |
| ParkingSpaceTotal | 5 |
| Plan | 9021070 |
| Structure | Shed, Deck |
Building
| BathroomTotal | 3 |
| BedroomsAboveGround | 2 |
| BedroomsBelowGround | 2 |
| BedroomsTotal | 4 |
| Appliances | Washer, Refrigerator, Dishwasher, Stove, Dryer, Window Coverings |
| ArchitecturalStyle | Bungalow |
| BasementDevelopment | Finished |
| BasementType | Full (finished) |
| ConstructedDate | 2000 |
| ConstructionMaterial | Wood Frame |
| ConstructionStyleAttachment | Detached |
| CoolingType | Central Air Conditioning |
| FireplacePresent | Yes |
| FireplaceTotal | 1 |
| FlooringType | Carpeted, Ceramic Tile, Vinyl |
| FoundationType | Wood |
| HeatingFuel | Natural Gas |
| HeatingType | Forced Air |
| StoriesTotal | 1 |
| SizeInterior | 1780 Sqft |
| TotalFinishedArea | 1780 Sqft |
| Type | House |
Parking
| Concrete | |
| Attached Garage | 2 |
Land
| Acreage | No |
| FenceType | Partially Fenced |
| LandscapeFeatures | Landscaped, Lawn |
| SizeDepth | 131 M |
| SizeFrontage | 82 M |
| SizeIrregular | 10750.00 |
| SizeTotal | 10750 Sqft|7,251 - 10,889 Sqft |
| SizeTotalText | 10750 Sqft|7,251 - 10,889 Sqft |
| ZoningDescription | R2 |
Rooms
| Level | Type | Length | Width | Dimensions |
|---|---|---|---|---|
| Basement | Storage | 10.33 Ft x 12.00 Ft | ||
| Basement | Storage | 5.75 Ft x 12.00 Ft | ||
| Basement | 4pc Bathroom | 7.00 Ft x 8.00 Ft | ||
| Basement | Family Room | 19.00 Ft x 28.50 Ft | ||
| Basement | Bedroom | 12.00 Ft x 13.50 Ft | ||
| Basement | Bedroom | 10.67 Ft x 12.33 Ft | ||
| Main Level | Kitchen | 12.00 Ft x 14.00 Ft | ||
| Main Level | Dining Room | 15.00 Ft x 11.00 Ft | ||
| Main Level | Living Room | 15.00 Ft x 21.50 Ft | ||
| Main Level | Primary Bedroom | 11.83 Ft x 15.17 Ft | ||
| Main Level | 3pc Bathroom | 7.67 Ft x 8.00 Ft | ||
| Main Level | Bedroom | 11.67 Ft x 13.25 Ft | ||
| Main Level | 3pc Bathroom | 7.00 Ft x 6.50 Ft | ||
| Main Level | Other | 11.00 Ft x 11.83 Ft | ||
| Main Level | Laundry Room | 5.17 Ft x 7.83 Ft |
https://www.realtor.ca/real-estate/27629635/4020-53-avenue-provost-provost
Interested?
Contact us for more information
Art Melin
Broker
1009-14th Avenue
Wainwright, Alberta T9W 1K5














































