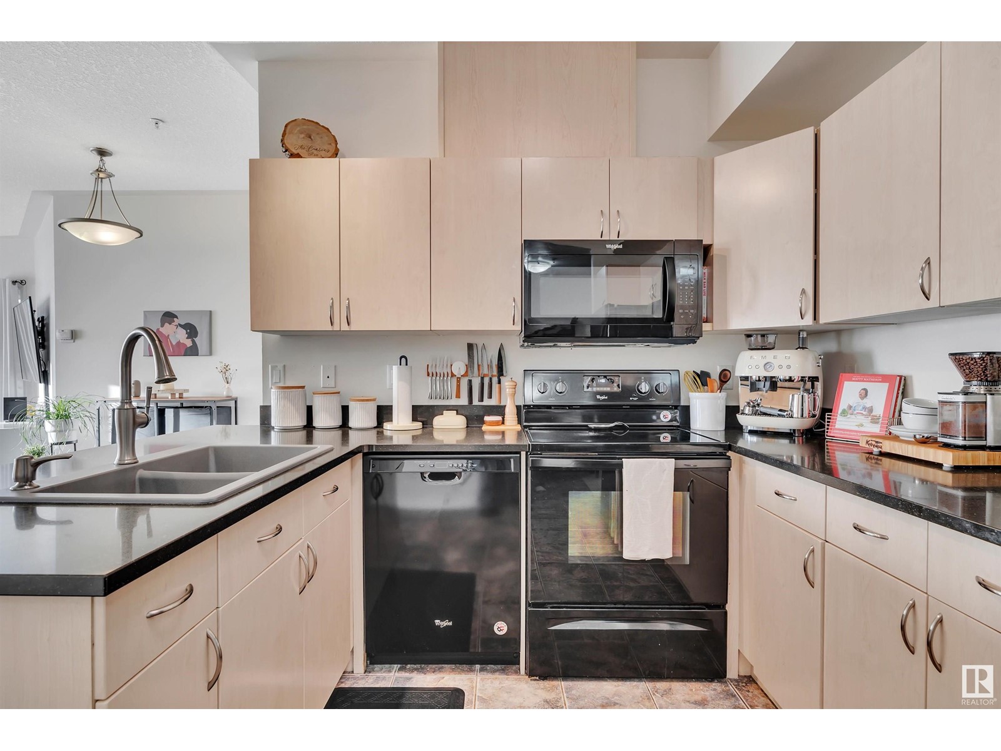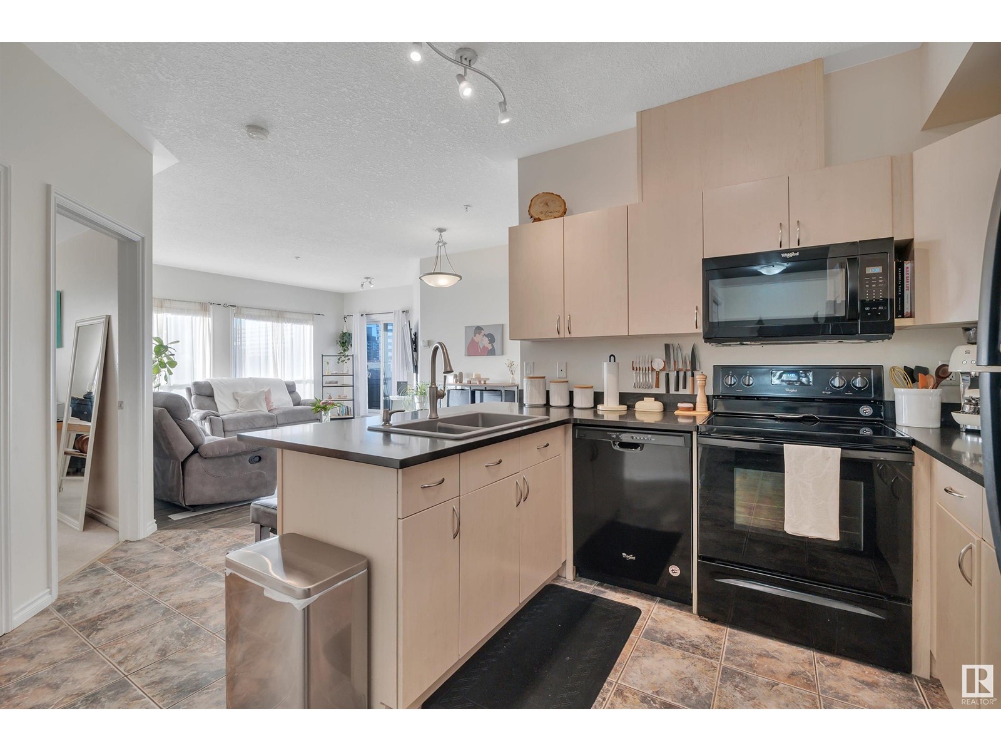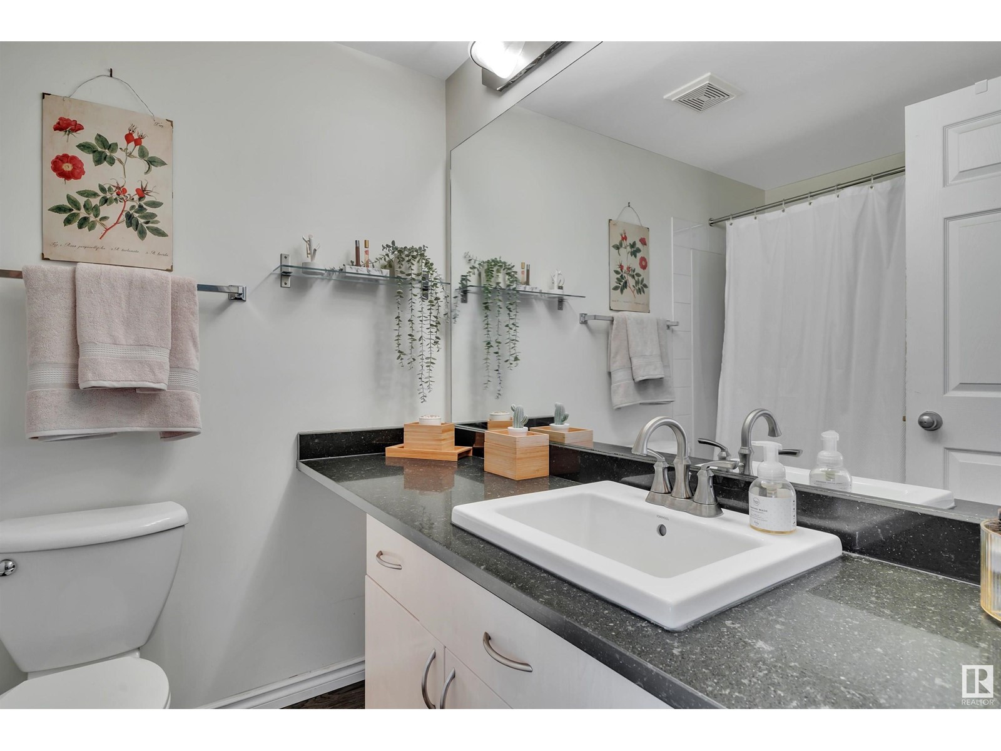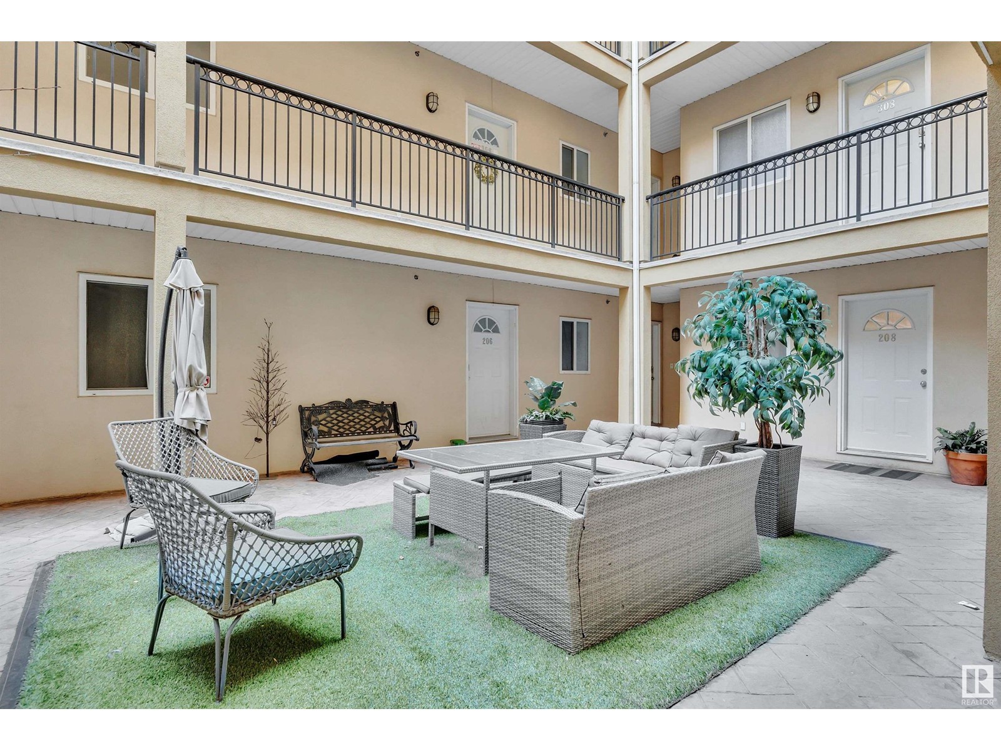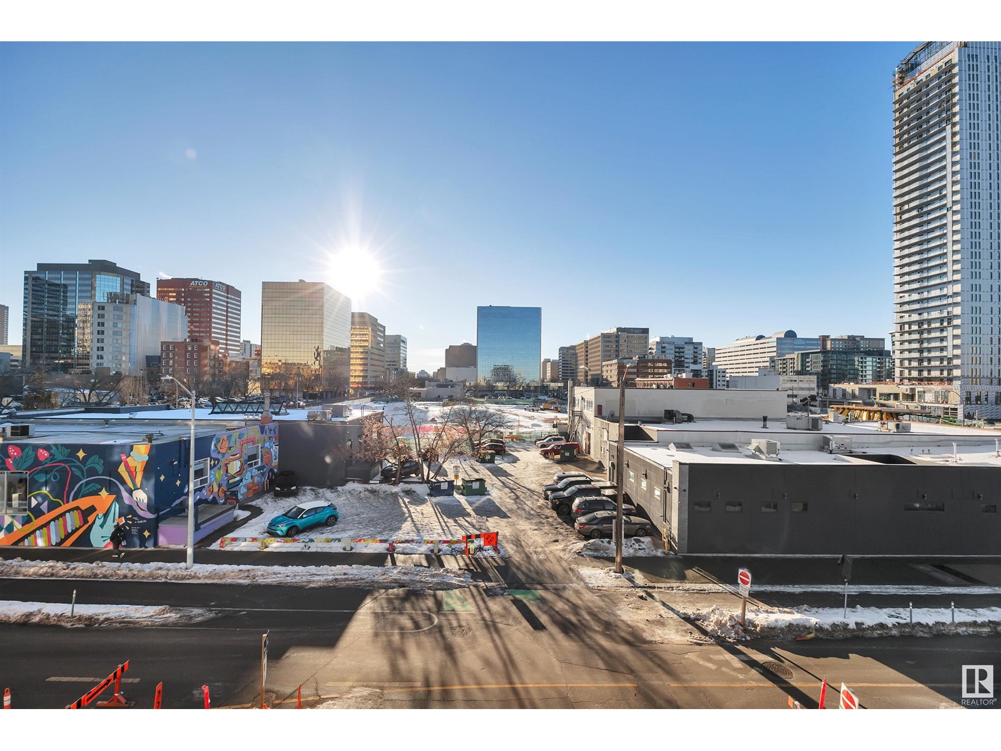#402 10606 102 Av Nw Edmonton, Alberta T5J 5E9
$265,000Maintenance, Exterior Maintenance, Heat, Insurance, Landscaping, Other, See Remarks, Property Management, Water
$634.84 Monthly
Maintenance, Exterior Maintenance, Heat, Insurance, Landscaping, Other, See Remarks, Property Management, Water
$634.84 MonthlyAIR BNB FRIENDLY! BEAUTIFULLY UPGRADED! STEPS TO ICE DISTRICT! Looking for a TURNKEY investment property? Want to live in the action only blocks to Macewan, LRT, & the downtown core? Underground heated parking w/ storage locker? This 950 sq ft 2 bed, 2 bath executive style CORNER unit shows a 10! Feat: newer vinyl plank flooring, granite countertops, sill granite sink, stove, microwave, dishwasher, washer & dryer, curtains, & more! 9' ceilings allow for ample light & tranquil vibes in the heart of the city, w/ a terrific flow to the space. U shaped kitchen w/ room to cook up a storm! 2 good sized bedrooms, including the primary bed w/ 4 pce ensuite & walk in closet. Additional 3 pce bath, in suite laundry room, & space for a dining table. Covered deck perfect for summer gatherings, w/ an additional common interior patio area for added private socializing. Condo fees of $634.84 include heat, water / sewer, exterior maintenance, & more. A rare unit; a must see! (id:57312)
Property Details
| MLS® Number | E4417764 |
| Property Type | Single Family |
| Neigbourhood | Downtown (Edmonton) |
| AmenitiesNearBy | Playground, Public Transit, Schools, Shopping |
| CommunityFeatures | Public Swimming Pool |
| Structure | Deck |
Building
| BathroomTotal | 2 |
| BedroomsTotal | 2 |
| Appliances | Dishwasher, Dryer, Microwave Range Hood Combo, Refrigerator, Stove, Washer, Window Coverings |
| BasementType | None |
| ConstructedDate | 2004 |
| HeatingType | Coil Fan |
| SizeInterior | 950.8838 Sqft |
| Type | Apartment |
Parking
| Heated Garage | |
| Underground |
Land
| Acreage | No |
| LandAmenities | Playground, Public Transit, Schools, Shopping |
| SizeIrregular | 35.69 |
| SizeTotal | 35.69 M2 |
| SizeTotalText | 35.69 M2 |
Rooms
| Level | Type | Length | Width | Dimensions |
|---|---|---|---|---|
| Main Level | Living Room | 4.06 m | 5.04 m | 4.06 m x 5.04 m |
| Main Level | Dining Room | 3 m | 3.5 m | 3 m x 3.5 m |
| Main Level | Kitchen | 4.9 m | 3.24 m | 4.9 m x 3.24 m |
| Main Level | Primary Bedroom | 4.93 m | 3.87 m | 4.93 m x 3.87 m |
| Main Level | Bedroom 2 | 4.59 m | 3.11 m | 4.59 m x 3.11 m |
| Main Level | Laundry Room | 1.83 m | 1.49 m | 1.83 m x 1.49 m |
https://www.realtor.ca/real-estate/27793674/402-10606-102-av-nw-edmonton-downtown-edmonton
Interested?
Contact us for more information
Kevin B. Doyle
Associate
302-5083 Windermere Blvd Sw
Edmonton, Alberta T6W 0J5
Parker A. Parker
Associate
302-5083 Windermere Blvd Sw
Edmonton, Alberta T6W 0J5












