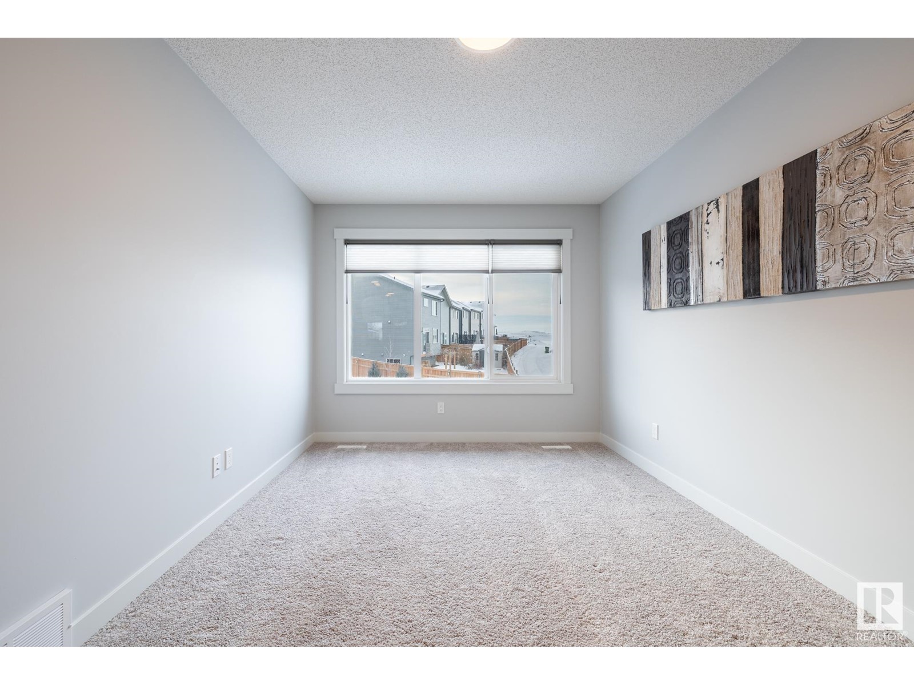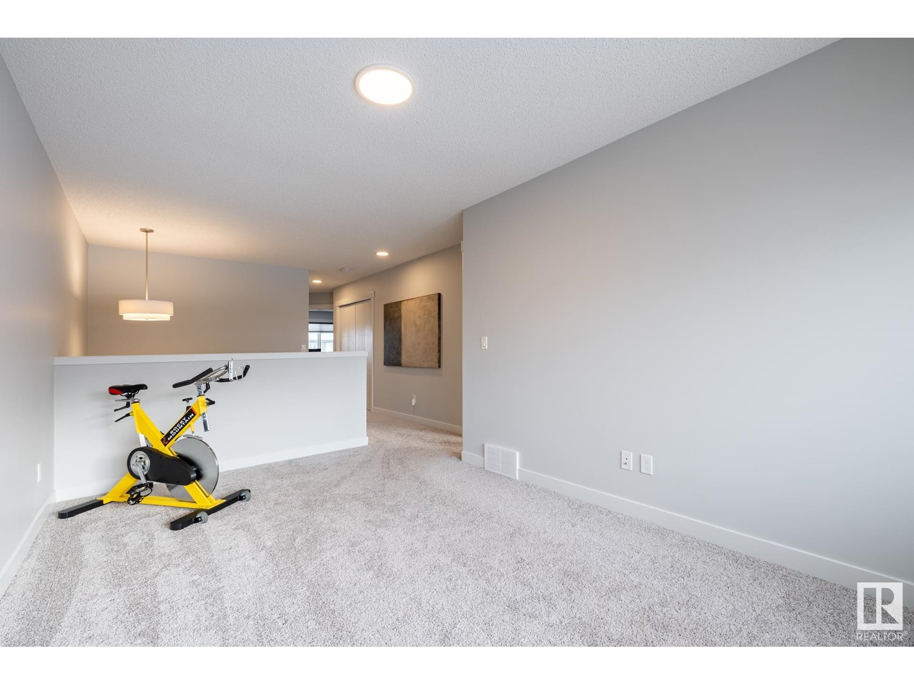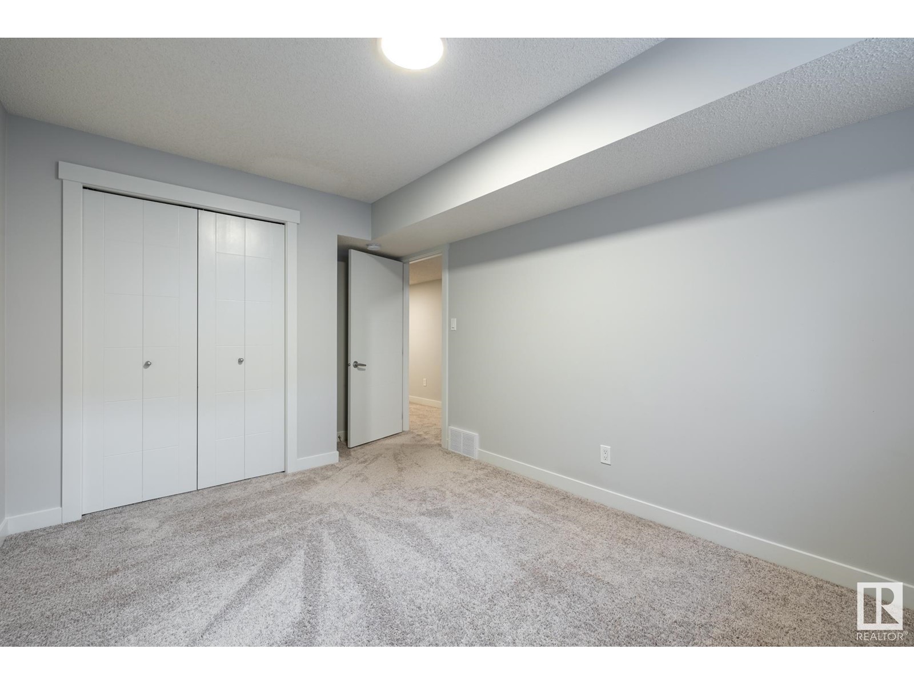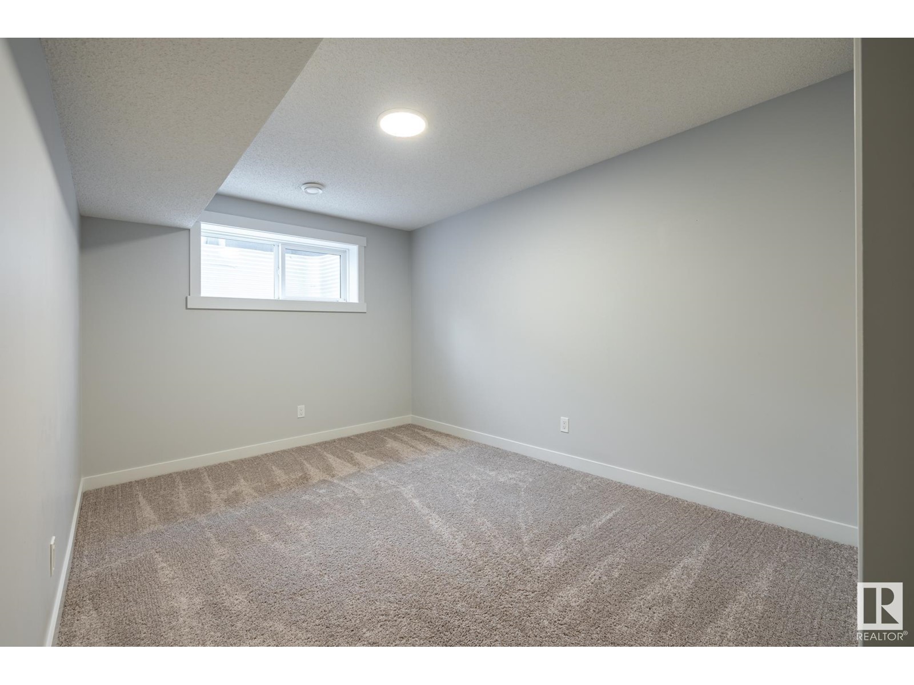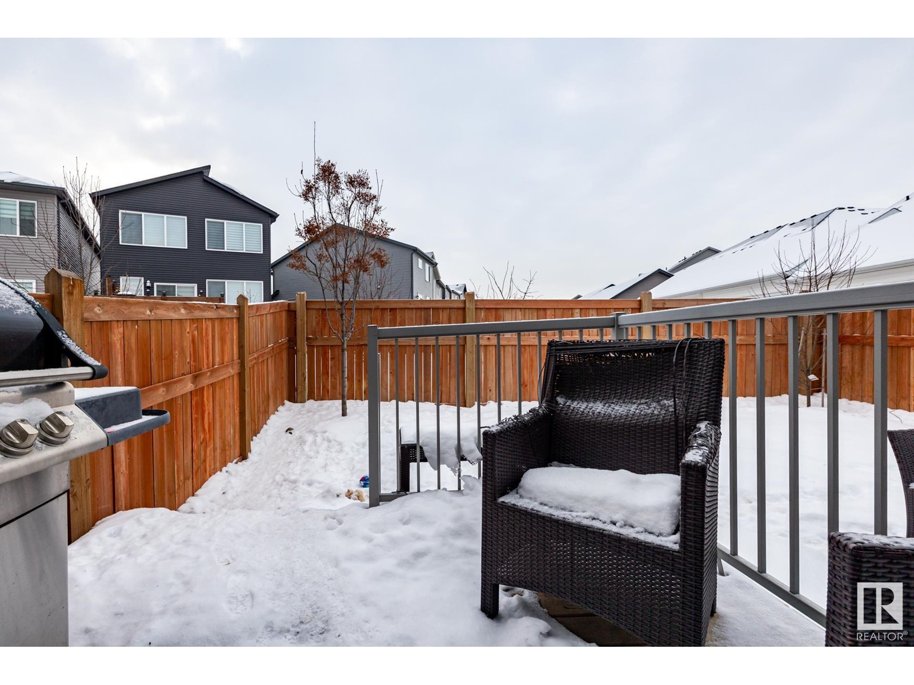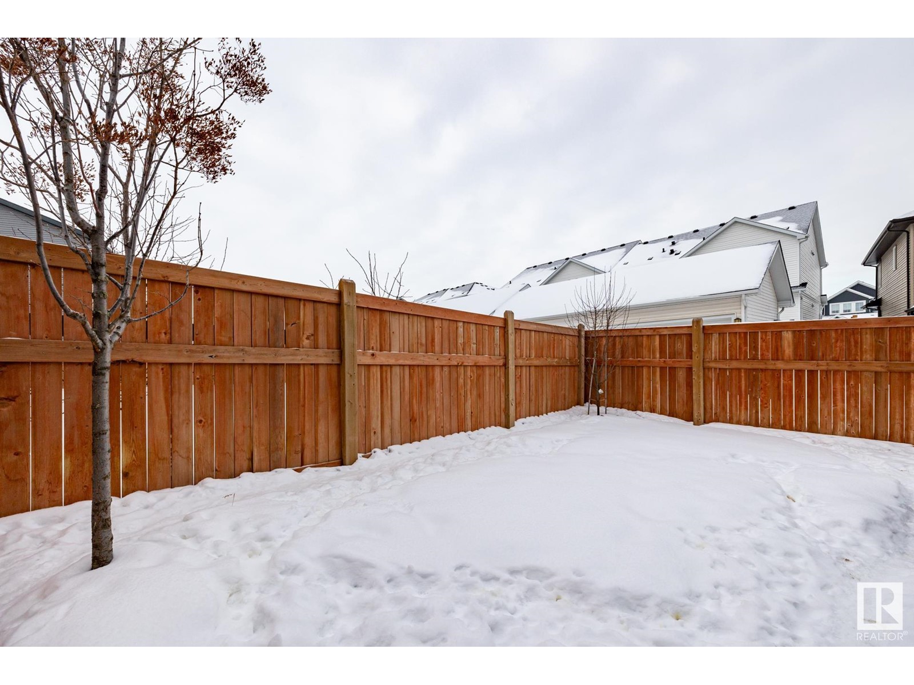4015 Kinsella Wy Sw Edmonton, Alberta T6W 4J5
$584,900
This Coventry-built gem in Keswick is ready to welcome its next family! With 4 bedrooms, 3.5 baths, and a fully finished basement, there’s room to grow, play, and make lasting memories. Just steps from the local K-9 school, your mornings will be a breeze! The inviting open-concept main floor features a bright kitchen with crisp white cabinetry & quartz countertops (in all the bathrooms too!). The durable luxury vinyl plank flooring is pretty and perfect for busy families and pets. Head upstairs to your primary retreat with a spacious ensuite (hello, double sinks!) and walk-in closet. Two additional bedrooms, a cozy bonus room, a full bath and upstairs laundry complete the upper level. The finished basement is ready for movie nights, playdates or guests, with its additional bedroom, full bath, and rec space. The attached garage is 20' deep - ideal for larger vehicles and extra gear. Enjoy summers in your sunny, south backyard and central A/C. Move-in ready and waiting for you—why wait for new construction? (id:57312)
Property Details
| MLS® Number | E4417422 |
| Property Type | Single Family |
| Neigbourhood | Keswick Area |
| AmenitiesNearBy | Airport, Golf Course, Playground, Schools, Shopping |
| ParkingSpaceTotal | 4 |
| Structure | Deck |
Building
| BathroomTotal | 4 |
| BedroomsTotal | 4 |
| Amenities | Vinyl Windows |
| Appliances | Alarm System, Dishwasher, Dryer, Garage Door Opener Remote(s), Garage Door Opener, Humidifier, Microwave Range Hood Combo, Refrigerator, Stove, Washer, Window Coverings |
| BasementDevelopment | Finished |
| BasementType | Full (finished) |
| ConstructedDate | 2019 |
| ConstructionStyleAttachment | Detached |
| CoolingType | Central Air Conditioning |
| HalfBathTotal | 1 |
| HeatingType | Forced Air |
| StoriesTotal | 2 |
| SizeInterior | 1659.1491 Sqft |
| Type | House |
Parking
| Attached Garage |
Land
| Acreage | No |
| FenceType | Fence |
| LandAmenities | Airport, Golf Course, Playground, Schools, Shopping |
| SizeIrregular | 259.69 |
| SizeTotal | 259.69 M2 |
| SizeTotalText | 259.69 M2 |
Rooms
| Level | Type | Length | Width | Dimensions |
|---|---|---|---|---|
| Basement | Family Room | Measurements not available | ||
| Basement | Bedroom 4 | Measurements not available | ||
| Basement | Storage | Measurements not available | ||
| Basement | Utility Room | Measurements not available | ||
| Main Level | Living Room | 3.84 m | 5.12 m | 3.84 m x 5.12 m |
| Main Level | Dining Room | 2.68 m | 2.52 m | 2.68 m x 2.52 m |
| Main Level | Kitchen | Measurements not available | ||
| Upper Level | Primary Bedroom | 3.35 m | 4.3 m | 3.35 m x 4.3 m |
| Upper Level | Bedroom 2 | 3.05 m | 4.24 m | 3.05 m x 4.24 m |
| Upper Level | Bedroom 3 | 3.29 m | 3.71 m | 3.29 m x 3.71 m |
| Upper Level | Bonus Room | 2.99 m | 5.12 m | 2.99 m x 5.12 m |
| Upper Level | Laundry Room | Measurements not available |
https://www.realtor.ca/real-estate/27783312/4015-kinsella-wy-sw-edmonton-keswick-area
Interested?
Contact us for more information
Jolene M. Langelle
Associate
302-5083 Windermere Blvd Sw
Edmonton, Alberta T6W 0J5















