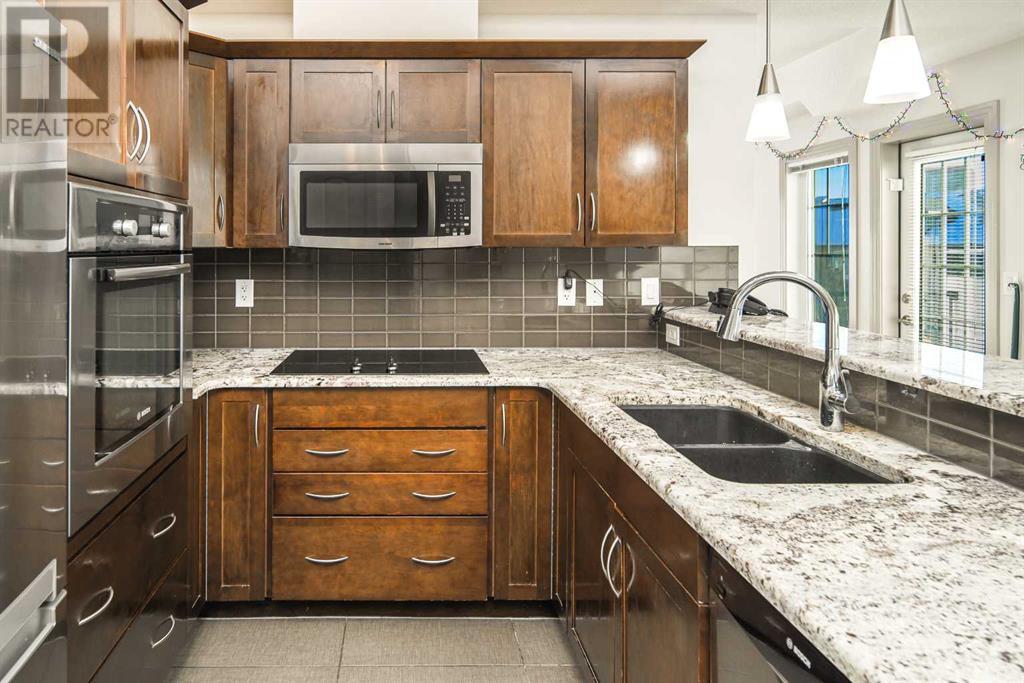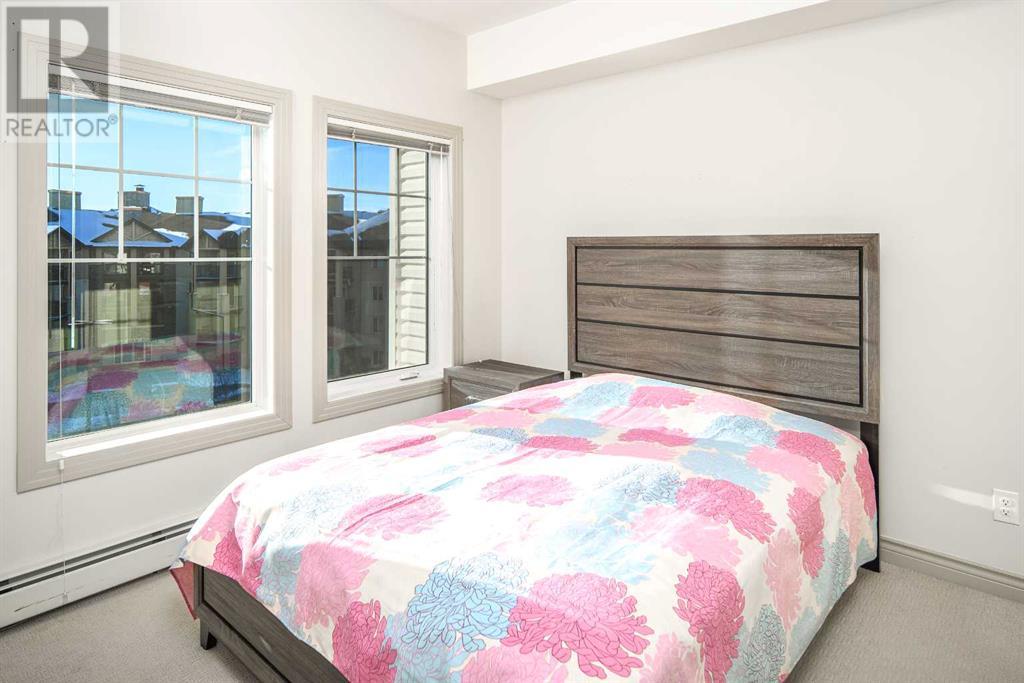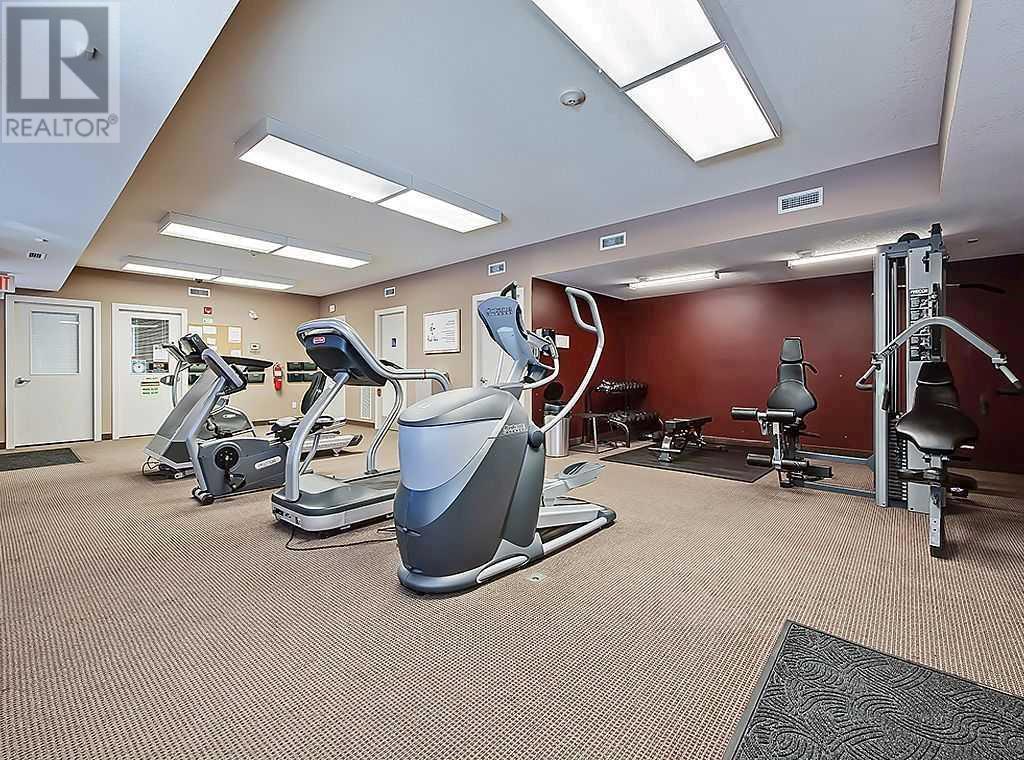401, 70 Royal Oak Plaza Nw Calgary, Alberta T3G 0C6
$375,000Maintenance, Common Area Maintenance, Insurance, Property Management, Reserve Fund Contributions, Sewer, Waste Removal, Water
$576 Monthly
Maintenance, Common Area Maintenance, Insurance, Property Management, Reserve Fund Contributions, Sewer, Waste Removal, Water
$576 MonthlyWelcome to this exceptional top-floor, two-bedroom, two bathroom corner unit in the highly sought-after Red Haus complex! This home boasts a modern kitchen with upgraded stainless steel appliances, granite countertops, and a convenient raised eating bar. The open-concept layout features a spacious living room and a bright dining area with upgraded tile flooring, leading to a large private deck equipped with a gas line for your BBQ—perfect for entertaining. Both bedrooms are generously sized, each with its own 4-piece ensuite bathroom, providing comfort and privacy. Additional highlights include in-suite laundry with full-sized front-loading washer and dryer for your convenience. The unit comes with a titled parking spot in a prime location—no adjacent vehicles—and a secure storage unit. Enjoy the convenience of being within walking distance to shopping, dining, and public transportation. Residents of Red Haus benefit from exclusive access to the Residence Club, complete with a fitness center and an entertainment area. Don’t miss out on this incredible opportunity to own a stunning home in an unbeatable location! (id:57312)
Property Details
| MLS® Number | A2186689 |
| Property Type | Single Family |
| Neigbourhood | Royal Oak |
| Community Name | Royal Oak |
| AmenitiesNearBy | Park, Playground, Schools, Shopping |
| CommunityFeatures | Pets Allowed With Restrictions |
| Features | No Animal Home, No Smoking Home, Parking |
| ParkingSpaceTotal | 1 |
| Plan | 1111016 |
Building
| BathroomTotal | 2 |
| BedroomsAboveGround | 2 |
| BedroomsTotal | 2 |
| Appliances | Refrigerator, Cooktop - Electric, Dishwasher, Microwave Range Hood Combo, Oven - Built-in, Window Coverings, Washer/dryer Stack-up |
| ArchitecturalStyle | Low Rise |
| ConstructedDate | 2011 |
| ConstructionMaterial | Wood Frame |
| ConstructionStyleAttachment | Attached |
| CoolingType | None |
| ExteriorFinish | Brick, Vinyl Siding |
| FlooringType | Carpeted, Ceramic Tile |
| FoundationType | Poured Concrete |
| HeatingFuel | Natural Gas |
| HeatingType | Baseboard Heaters |
| StoriesTotal | 4 |
| SizeInterior | 985 Sqft |
| TotalFinishedArea | 985 Sqft |
| Type | Apartment |
Parking
| Underground |
Land
| Acreage | No |
| LandAmenities | Park, Playground, Schools, Shopping |
| SizeIrregular | 0.00 |
| SizeTotal | 0.00|0-4,050 Sqft |
| SizeTotalText | 0.00|0-4,050 Sqft |
| ZoningDescription | M-c2 |
Rooms
| Level | Type | Length | Width | Dimensions |
|---|---|---|---|---|
| Main Level | Other | 9.33 Ft x 4.33 Ft | ||
| Main Level | Living Room | 13.33 Ft x 12.84 Ft | ||
| Main Level | Kitchen | 8.58 Ft x 9.67 Ft | ||
| Main Level | Dining Room | 10.83 Ft x 11.83 Ft | ||
| Main Level | Laundry Room | 3.33 Ft x 3.33 Ft | ||
| Main Level | Primary Bedroom | 11.00 Ft x 12.43 Ft | ||
| Main Level | 4pc Bathroom | 8.00 Ft x 4.92 Ft | ||
| Main Level | Bedroom | 11.00 Ft x 9.75 Ft | ||
| Main Level | 4pc Bathroom | 5.33 Ft x 11.17 Ft | ||
| Main Level | Other | 8.50 Ft x 6.00 Ft |
https://www.realtor.ca/real-estate/27787072/401-70-royal-oak-plaza-nw-calgary-royal-oak
Interested?
Contact us for more information
Gloria Sun
Associate
Suite 601, 1701 Centre Street Nw
Calgary, Alberta T2E 7Y2

































