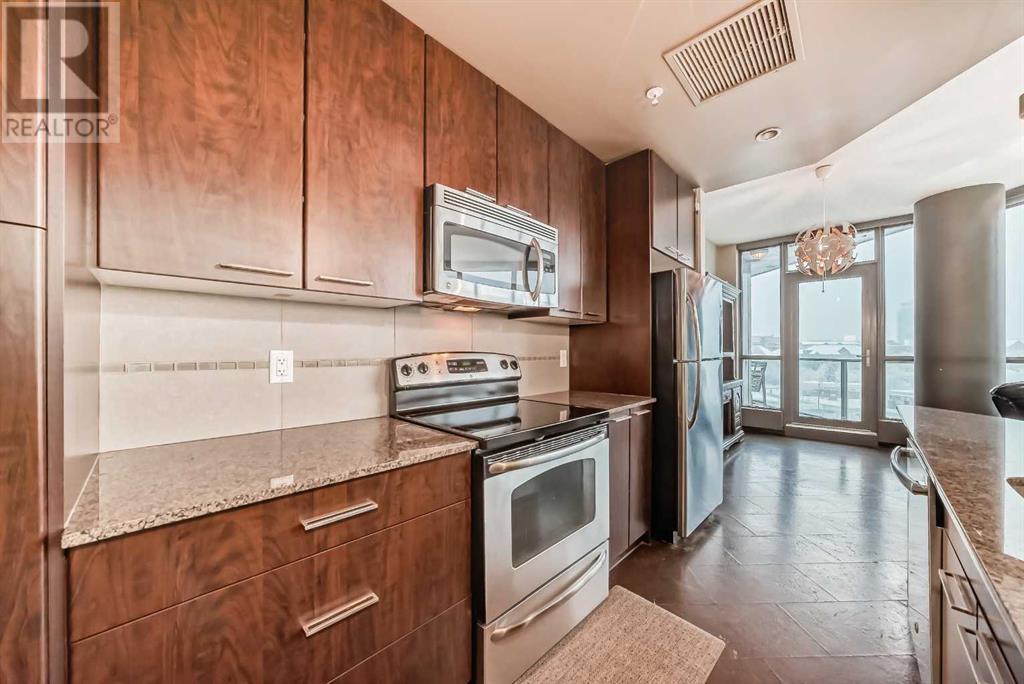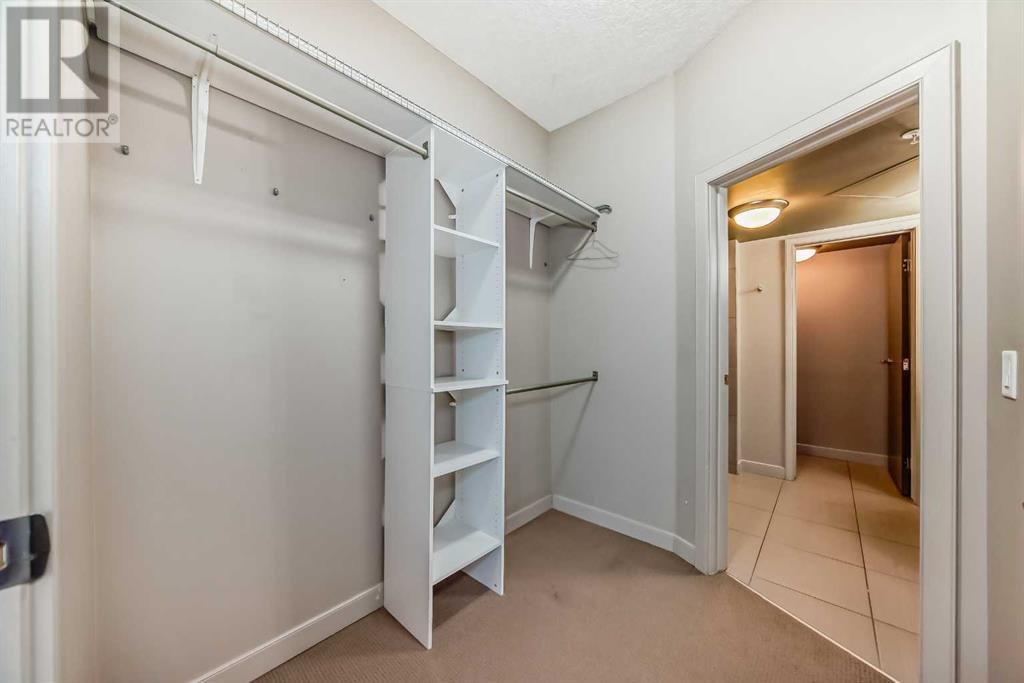401, 220 12 Avenue Se Calgary, Alberta T2G 0R5
$389,000Maintenance, Common Area Maintenance, Heat, Insurance, Parking, Property Management, Reserve Fund Contributions
$796.90 Monthly
Maintenance, Common Area Maintenance, Heat, Insurance, Parking, Property Management, Reserve Fund Contributions
$796.90 MonthlyWelcome to #401, 220-12 Ave SE at the Keynote. Located in the heart of downtown. Close to public transportation, restaurants, coffee shops, Saddledome, and much more. This 2 bedroom, 2 bathroom condo features 9' ceilings, ton of windows, in-suite laundry, granite countertops, stainless steel appliances, and balcony. The unit also includes 1 titled parking stall, and 1 titled storage unit. A secured building with fob key entry. Some of the amenities includes a full gym, owners lounge, hot tubs, and guest suites available for out of town guest. Stop commuting into downtown for work or play. book your showing today (id:57312)
Property Details
| MLS® Number | A2182704 |
| Property Type | Single Family |
| Neigbourhood | Victoria Park |
| Community Name | Beltline |
| AmenitiesNearBy | Playground, Recreation Nearby |
| CommunityFeatures | Pets Allowed With Restrictions |
| Features | Parking |
| ParkingSpaceTotal | 1 |
| Plan | 0915219 |
Building
| BathroomTotal | 2 |
| BedroomsAboveGround | 2 |
| BedroomsTotal | 2 |
| Amenities | Exercise Centre, Whirlpool |
| Appliances | Washer, Refrigerator, Dishwasher, Stove, Dryer, Microwave Range Hood Combo, Window Coverings |
| ArchitecturalStyle | High Rise |
| ConstructedDate | 2009 |
| ConstructionMaterial | Poured Concrete |
| ConstructionStyleAttachment | Attached |
| CoolingType | Central Air Conditioning |
| ExteriorFinish | Brick, Concrete |
| FlooringType | Carpeted, Cork |
| HeatingFuel | Natural Gas |
| HeatingType | Baseboard Heaters |
| StoriesTotal | 26 |
| SizeInterior | 9115.96 Sqft |
| TotalFinishedArea | 9115.96 Sqft |
| Type | Apartment |
Parking
| Garage | |
| Heated Garage | |
| Underground |
Land
| Acreage | No |
| LandAmenities | Playground, Recreation Nearby |
| SizeTotalText | Unknown |
| ZoningDescription | Dc |
Rooms
| Level | Type | Length | Width | Dimensions |
|---|---|---|---|---|
| Main Level | Laundry Room | 3.50 Ft x 3.33 Ft | ||
| Main Level | Other | 10.50 Ft x 12.92 Ft | ||
| Main Level | Dining Room | 11.17 Ft x 9.42 Ft | ||
| Main Level | Other | 5.08 Ft x 11.75 Ft | ||
| Main Level | Living Room | 15.00 Ft x 9.58 Ft | ||
| Main Level | 3pc Bathroom | 7.75 Ft x 5.42 Ft | ||
| Main Level | Bedroom | 9.58 Ft x 12.67 Ft | ||
| Main Level | Primary Bedroom | 11.33 Ft x 11.25 Ft | ||
| Main Level | Other | 7.17 Ft x 6.33 Ft | ||
| Main Level | 4pc Bathroom | 9.17 Ft x 8.42 Ft |
https://www.realtor.ca/real-estate/27722197/401-220-12-avenue-se-calgary-beltline
Interested?
Contact us for more information
Wenqi Wei
Associate
Suite 214, 222-16 Ave Ne
Calgary, Alberta T2E 1J8









































