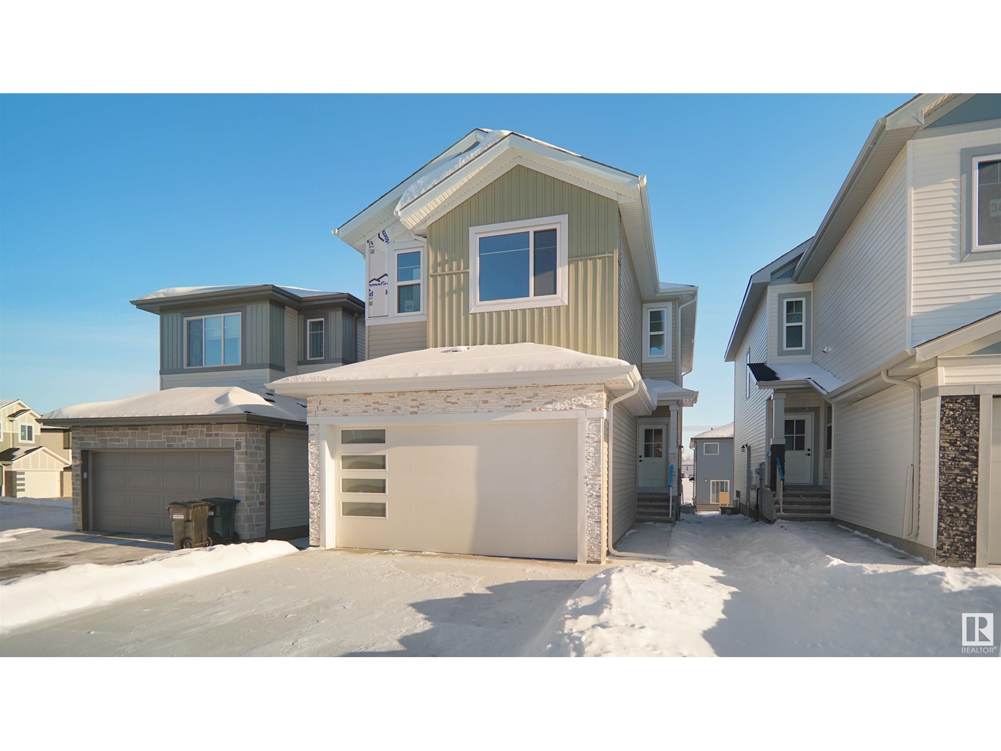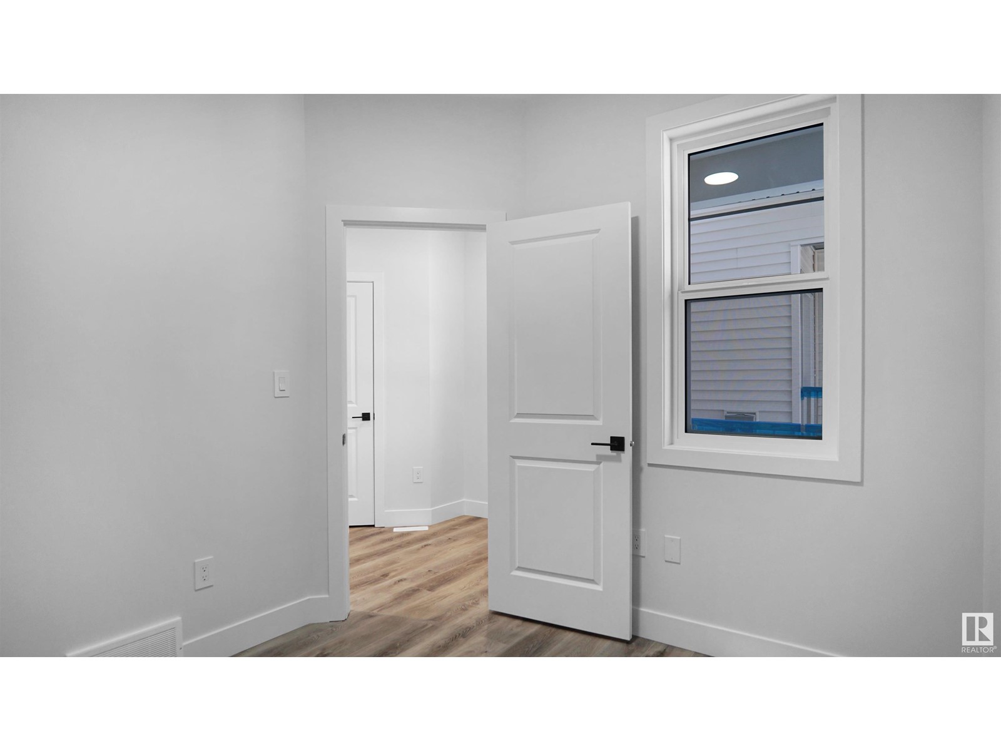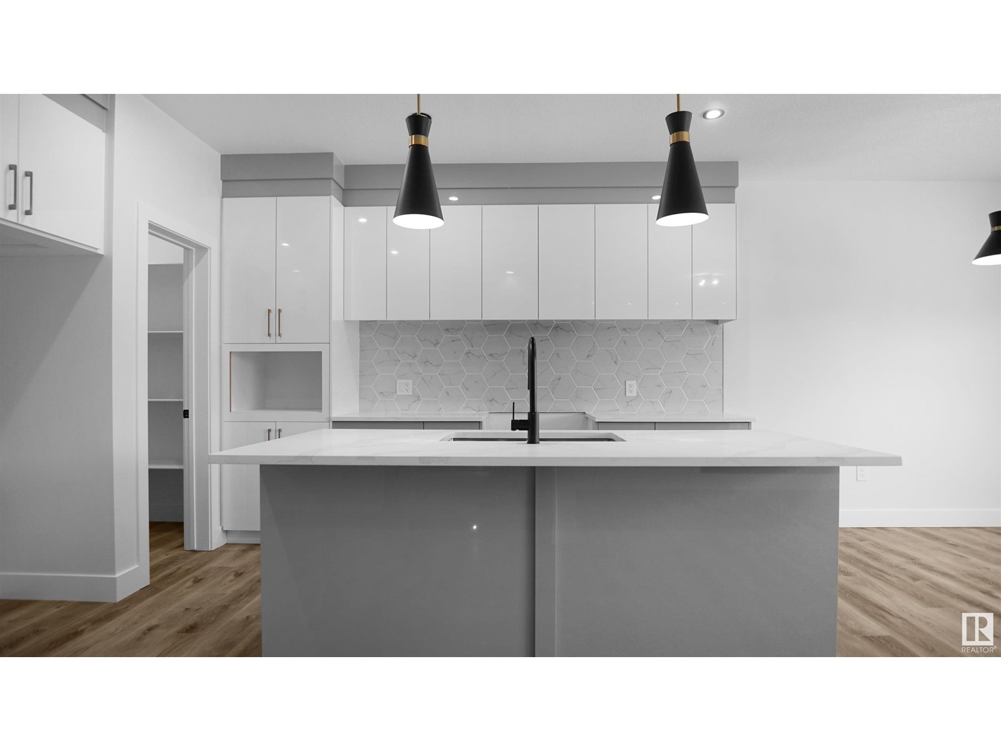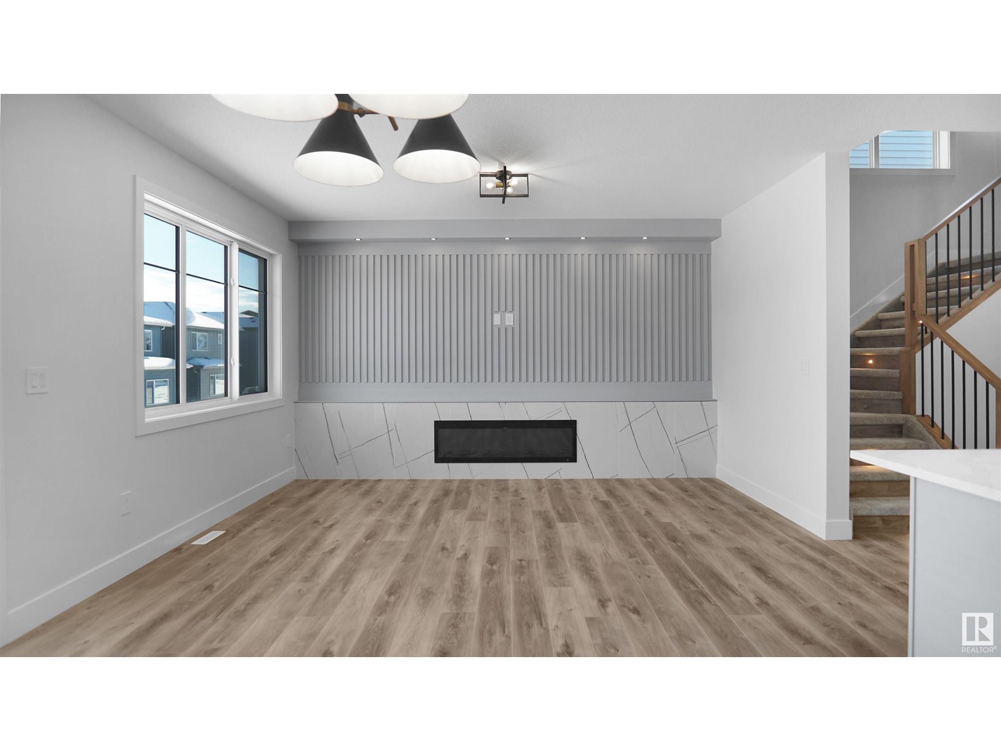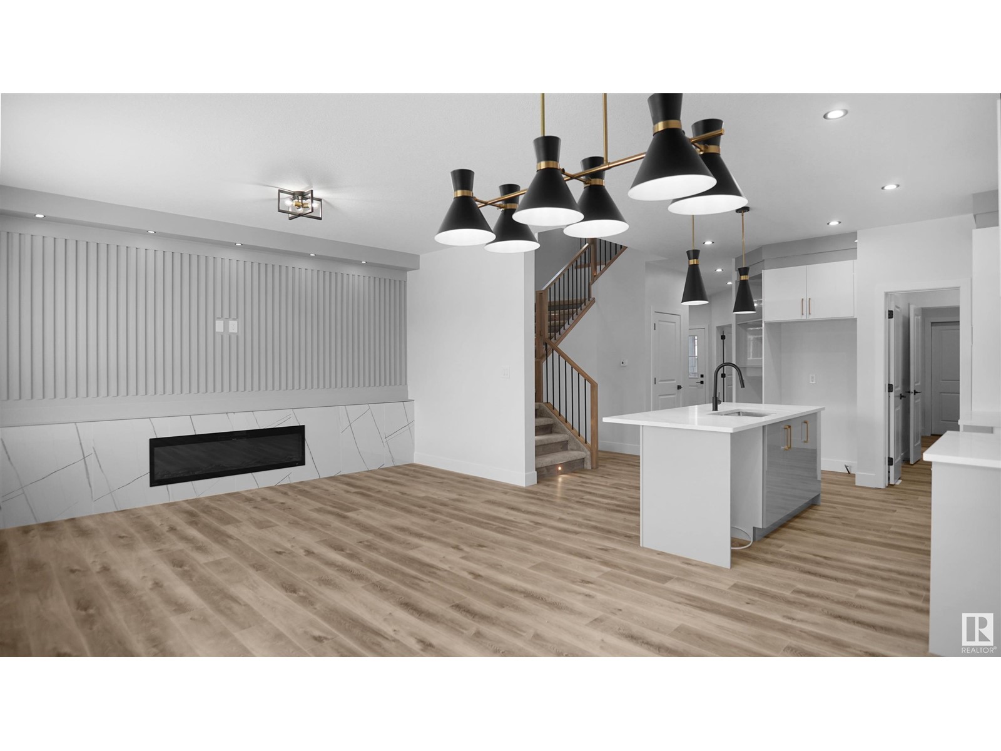40 Ashbury Cr Spruce Grove, Alberta T7X 3C6
$579,000
UPGRADED HOME IN THE COMMUNITY OF JESPERDALE! This home boasts 4 bedrooms, 2.5 full baths, bonus room & 9ft ceilings on all three levels. Main floor offers vinyl plank flooring, bedroom/den, family room with 18ft ceiling, fireplace. Kitchen, with modern high cabinetry, quartz countertops, island, wet bar, stainless steel appliances & walk-through pantry, is made for cooking family meals and entertaining. Spacious dinning area with ample sunlight is perfect for get togethers. The half bath finishes the main level. Walk up stairs to master bedroom with 5 piece ensuite/spacious walk in closet, 2 bedrooms, full bath, laundry and bonus room. Unfinished basement with separate entrance and roughed in bathroom is waiting for creative ideas. Public transit to Edmonton, & more than 40 km of trails, your dream home home awaits. (id:57312)
Property Details
| MLS® Number | E4416533 |
| Property Type | Single Family |
| Neigbourhood | Jesperdale |
| AmenitiesNearBy | Playground, Schools, Shopping |
| Features | See Remarks, No Animal Home, No Smoking Home |
Building
| BathroomTotal | 3 |
| BedroomsTotal | 4 |
| Amenities | Ceiling - 9ft |
| Appliances | Dishwasher, Dryer, Garage Door Opener Remote(s), Garage Door Opener, Microwave, Refrigerator, Stove, Washer |
| BasementDevelopment | Unfinished |
| BasementType | Full (unfinished) |
| ConstructedDate | 2024 |
| ConstructionStyleAttachment | Detached |
| FireProtection | Smoke Detectors |
| FireplaceFuel | Electric |
| FireplacePresent | Yes |
| FireplaceType | Unknown |
| HalfBathTotal | 1 |
| HeatingType | Forced Air |
| StoriesTotal | 2 |
| SizeInterior | 2195.8377 Sqft |
| Type | House |
Parking
| Attached Garage |
Land
| Acreage | No |
| LandAmenities | Playground, Schools, Shopping |
| SizeIrregular | 331.2 |
| SizeTotal | 331.2 M2 |
| SizeTotalText | 331.2 M2 |
Rooms
| Level | Type | Length | Width | Dimensions |
|---|---|---|---|---|
| Main Level | Living Room | 3.72 m | 7.79 m | 3.72 m x 7.79 m |
| Main Level | Dining Room | 2.58 m | 3.02 m | 2.58 m x 3.02 m |
| Main Level | Kitchen | 2.6 m | 4.77 m | 2.6 m x 4.77 m |
| Main Level | Bedroom 4 | 3.39 m | 2.7 m | 3.39 m x 2.7 m |
| Upper Level | Primary Bedroom | 3.72 m | 5.82 m | 3.72 m x 5.82 m |
| Upper Level | Bedroom 2 | 2.91 m | 3.87 m | 2.91 m x 3.87 m |
| Upper Level | Bedroom 3 | 3.59 m | 4.28 m | 3.59 m x 4.28 m |
| Upper Level | Bonus Room | 3.56 m | 6.39 m | 3.56 m x 6.39 m |
https://www.realtor.ca/real-estate/27752020/40-ashbury-cr-spruce-grove-jesperdale
Interested?
Contact us for more information
. Sukhvir Singh
Associate
1400-10665 Jasper Ave Nw
Edmonton, Alberta T5J 3S9
. Simranjeet Singh
Associate
1400-10665 Jasper Ave Nw
Edmonton, Alberta T5J 3S9


