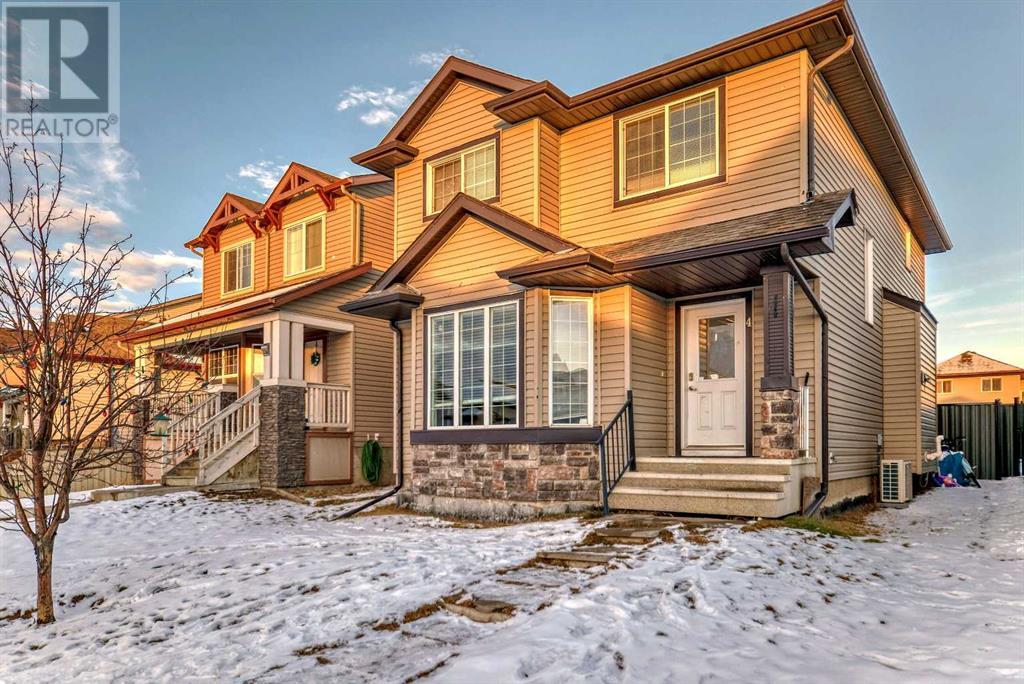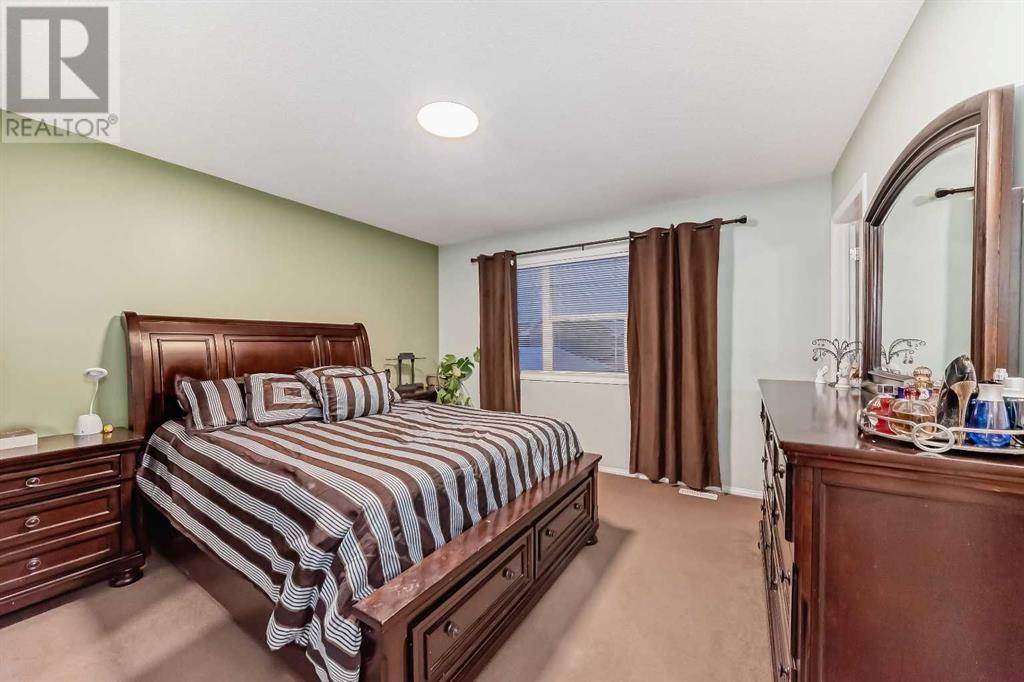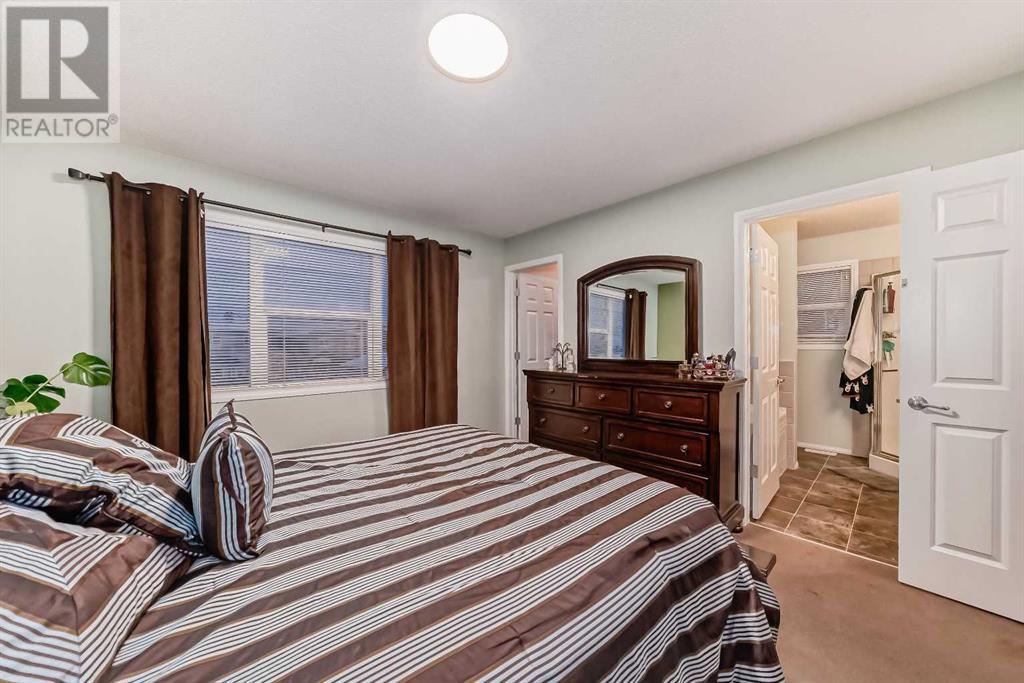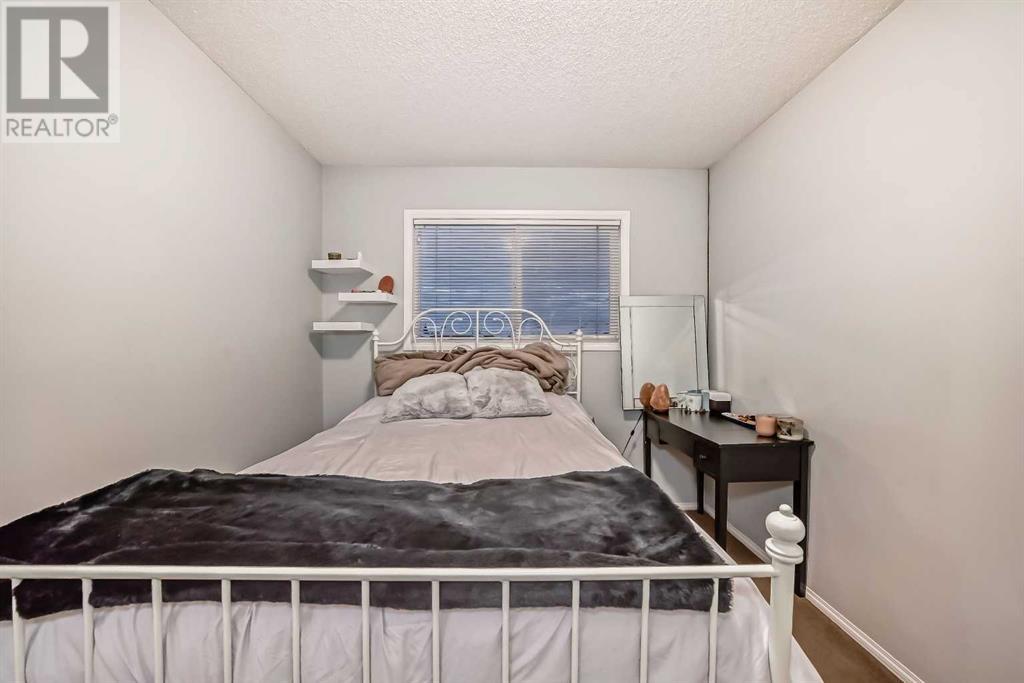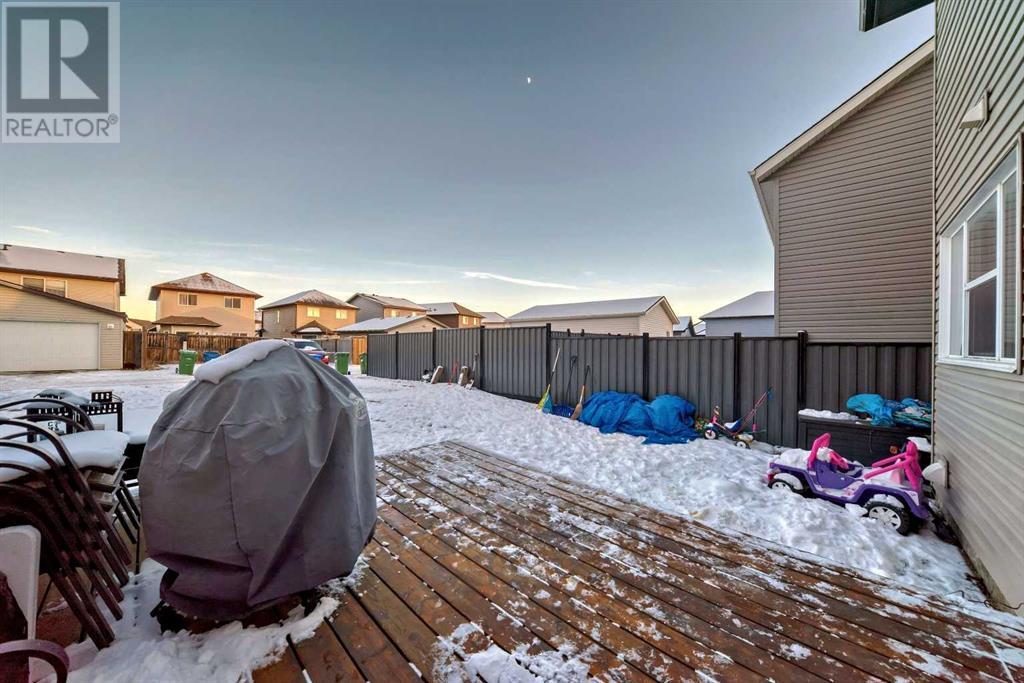4 Saddlebrook Circle Ne Calgary, Alberta T3J 0K1
$629,900
Welcome to your dream home in the vibrant and family-friendly community of Saddleridge, Calgary! This stunning **4-bedroom, 3.5-bathroom** property offers the perfect blend of comfort, style, and convenience. Thoughtfully designed with modern living in mind, this home is a true gem that checks all the boxes. **Spacious Living Areas**: Step inside to find a bright and inviting open-concept layout, perfect for entertaining or relaxing with family. A cozy **gas fireplace** adds warmth and charm to the living room. **Chef’s Kitchen**: The kitchen is a culinary haven featuring sleek countertops, a **gas stove**, ample cabinetry, and stainless steel appliances. It’s perfect for creating delicious meals and lasting memories. **Comfortable Bedrooms**: With 4 generously sized bedrooms, everyone in the family can enjoy their own private retreat. The primary suite boasts a walk-in closet and a luxurious ensuite bathroom for your ultimate relaxation. **Fully Finished Basement**: The finished basement expands your living space, offering endless possibilities for a recreation room, home office, or even a guest suite. **Outdoor Bliss**: Enjoy Calgary’s seasons in the **great-sized backyard**! Host BBQs on the spacious deck with a **gas hook-up**, perfect for grilling, or simply unwind in your private oasis. **Modern Comforts**: Stay cool in the summer with **air conditioning** and enjoy the convenience of modern utilities. Nestled in the sought-after community of Saddleridge, this home is close to parks, schools, shopping centers, and public transit. You’ll love the blend of suburban tranquility and urban accessibility. This exceptional home is ready to welcome its next lucky owners. Don’t miss the opportunity to make it yours! (id:57312)
Property Details
| MLS® Number | A2186111 |
| Property Type | Single Family |
| Community Name | Saddle Ridge |
| AmenitiesNearBy | Playground, Schools, Shopping |
| Features | Back Lane, No Smoking Home, Gas Bbq Hookup |
| ParkingSpaceTotal | 2 |
| Plan | 0812837 |
| Structure | Deck |
Building
| BathroomTotal | 4 |
| BedroomsAboveGround | 4 |
| BedroomsBelowGround | 1 |
| BedroomsTotal | 5 |
| Appliances | Refrigerator, Gas Stove(s), Dishwasher, Washer & Dryer |
| BasementDevelopment | Finished |
| BasementType | Full (finished) |
| ConstructedDate | 2008 |
| ConstructionStyleAttachment | Detached |
| CoolingType | Central Air Conditioning |
| ExteriorFinish | Vinyl Siding |
| FireplacePresent | Yes |
| FireplaceTotal | 1 |
| FlooringType | Carpeted, Ceramic Tile |
| FoundationType | Poured Concrete |
| HalfBathTotal | 1 |
| HeatingType | Central Heating |
| StoriesTotal | 2 |
| SizeInterior | 1629.6 Sqft |
| TotalFinishedArea | 1629.6 Sqft |
| Type | House |
Parking
| Parking Pad |
Land
| Acreage | No |
| FenceType | Fence |
| LandAmenities | Playground, Schools, Shopping |
| SizeDepth | 34.41 M |
| SizeFrontage | 8.72 M |
| SizeIrregular | 3229.78 |
| SizeTotal | 3229.78 Sqft|0-4,050 Sqft |
| SizeTotalText | 3229.78 Sqft|0-4,050 Sqft |
| ZoningDescription | R1-n |
Rooms
| Level | Type | Length | Width | Dimensions |
|---|---|---|---|---|
| Second Level | Primary Bedroom | 12.92 Ft x 12.42 Ft | ||
| Second Level | Bedroom | 9.83 Ft x 8.92 Ft | ||
| Second Level | Bedroom | 9.17 Ft x 9.25 Ft | ||
| Second Level | Bedroom | 11.17 Ft x 8.92 Ft | ||
| Second Level | 4pc Bathroom | 7.58 Ft x 8.17 Ft | ||
| Second Level | 4pc Bathroom | 4.92 Ft x 8.17 Ft | ||
| Basement | Bedroom | 14.08 Ft x 8.83 Ft | ||
| Basement | 3pc Bathroom | 5.00 Ft x 8.17 Ft | ||
| Basement | Recreational, Games Room | 15.83 Ft x 12.83 Ft | ||
| Main Level | Dining Room | 11.33 Ft x 8.42 Ft | ||
| Main Level | Kitchen | 12.92 Ft x 8.75 Ft | ||
| Main Level | Dining Room | 9.92 Ft x 12.50 Ft | ||
| Main Level | Living Room | 11.58 Ft x 13.92 Ft | ||
| Main Level | 2pc Bathroom | 6.17 Ft x 9.75 Ft |
https://www.realtor.ca/real-estate/27777935/4-saddlebrook-circle-ne-calgary-saddle-ridge
Interested?
Contact us for more information
Randy Micallef
Associate
#700, 1816 Crowchild Trail Nw
Calgary, Alberta T2M 3Y7
