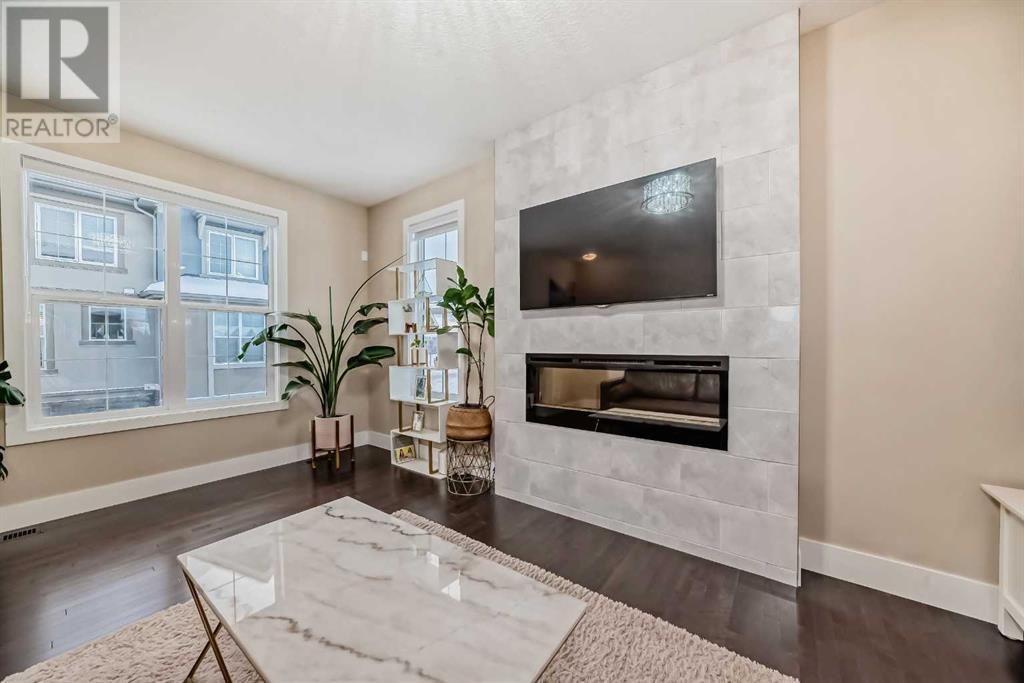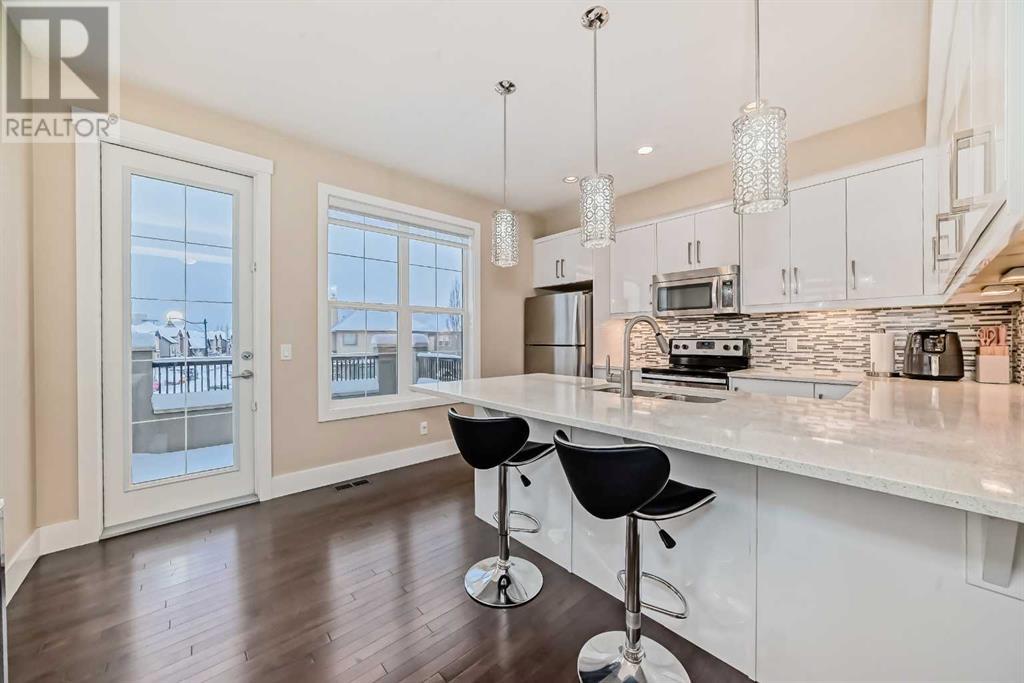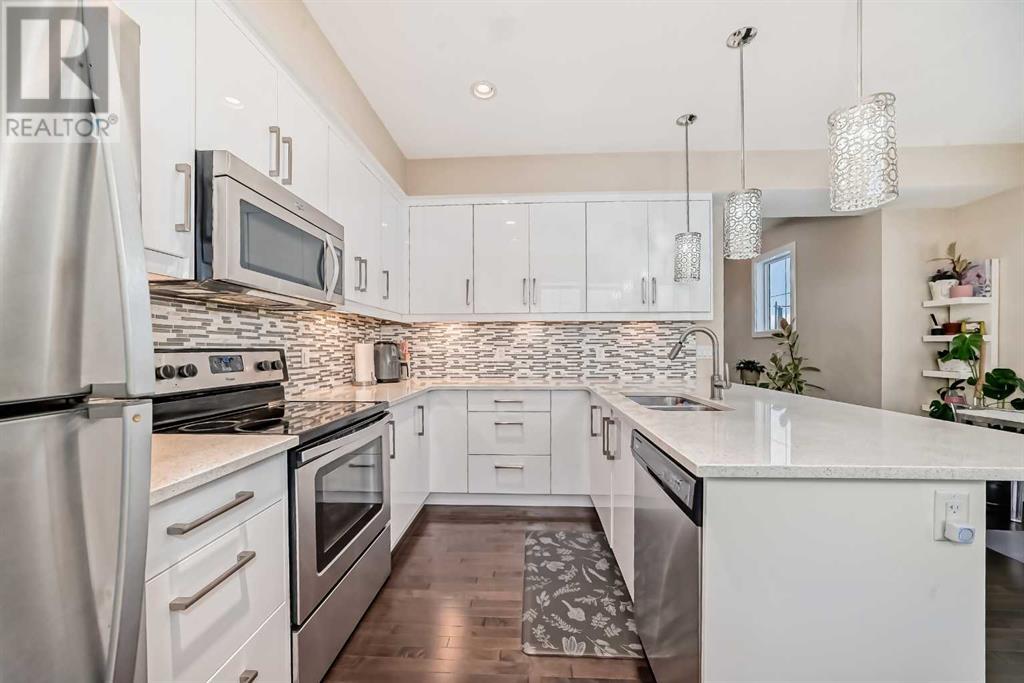4 Quarry Lane Se Calgary, Alberta T2C 5N4
$548,000Maintenance, Common Area Maintenance, Parking, Property Management, Reserve Fund Contributions
$273.73 Monthly
Maintenance, Common Area Maintenance, Parking, Property Management, Reserve Fund Contributions
$273.73 MonthlyGorgeous luxury townhouse in Quarry Park! This beautiful home has been extensively upgraded with high-quality finishes. The living room and kitchen are finished with HARDWOOD FLOORS. The kitchen is a chef's delight with quartz countertops, custom-made cabinets, a large island, upgraded stainless steel appliances, and exquisite light fixtures. The location is prime!! Walking/biking distance to amenities such as Co-op, Sobeys, YMCA with swimming pool, public library, dentist, medical clinic, and numerous restaurants. You can walk and bike to Carburn Park and Sue Higgins Off Leash Park. You will love to live in this highly desirable SE community! Book your showing today! (id:57312)
Property Details
| MLS® Number | A2180557 |
| Property Type | Single Family |
| Neigbourhood | Diamond Cove |
| Community Name | Douglasdale/Glen |
| AmenitiesNearBy | Park, Playground, Schools, Shopping |
| CommunityFeatures | Pets Allowed With Restrictions |
| Features | Other, Parking |
| ParkingSpaceTotal | 1 |
| Plan | 1411610 |
Building
| BathroomTotal | 3 |
| BedroomsAboveGround | 2 |
| BedroomsTotal | 2 |
| Amenities | Other |
| Appliances | Washer, Refrigerator, Dishwasher, Stove, Dryer, Microwave Range Hood Combo, Window Coverings, Garage Door Opener |
| BasementType | None |
| ConstructedDate | 2014 |
| ConstructionMaterial | Wood Frame |
| ConstructionStyleAttachment | Attached |
| CoolingType | None |
| ExteriorFinish | Stone, Stucco |
| FireplacePresent | Yes |
| FireplaceTotal | 1 |
| FlooringType | Carpeted, Hardwood, Tile |
| FoundationType | Poured Concrete |
| HalfBathTotal | 1 |
| HeatingFuel | Natural Gas |
| HeatingType | Forced Air |
| StoriesTotal | 3 |
| SizeInterior | 1455.2 Sqft |
| TotalFinishedArea | 1455.2 Sqft |
| Type | Row / Townhouse |
Parking
| Attached Garage | 1 |
Land
| Acreage | No |
| FenceType | Not Fenced |
| LandAmenities | Park, Playground, Schools, Shopping |
| SizeFrontage | 6.25 M |
| SizeIrregular | 125.00 |
| SizeTotal | 125 M2|0-4,050 Sqft |
| SizeTotalText | 125 M2|0-4,050 Sqft |
| ZoningDescription | M-2 |
Rooms
| Level | Type | Length | Width | Dimensions |
|---|---|---|---|---|
| Second Level | Living Room | 11.42 Ft x 14.33 Ft | ||
| Second Level | Dining Room | 6.92 Ft x 12.42 Ft | ||
| Second Level | Kitchen | 10.17 Ft x 12.17 Ft | ||
| Second Level | Other | 10.50 Ft x 6.17 Ft | ||
| Second Level | 2pc Bathroom | 7.33 Ft x 5.33 Ft | ||
| Third Level | 3pc Bathroom | 4.92 Ft x 8.17 Ft | ||
| Third Level | Other | 5.08 Ft x 4.00 Ft | ||
| Third Level | Primary Bedroom | 9.92 Ft x 12.58 Ft | ||
| Third Level | Laundry Room | 3.50 Ft x 6.92 Ft | ||
| Third Level | Bedroom | 9.92 Ft x 12.58 Ft | ||
| Third Level | Other | 5.00 Ft x 4.25 Ft | ||
| Third Level | 4pc Bathroom | 4.92 Ft x 8.08 Ft | ||
| Main Level | Foyer | 3.50 Ft x 16.92 Ft | ||
| Main Level | Office | 10.42 Ft x 8.17 Ft |
https://www.realtor.ca/real-estate/27688870/4-quarry-lane-se-calgary-douglasdaleglen
Interested?
Contact us for more information
Hok Chiu Lui
Associate
815 1 Ave Ne
Calgary, Alberta T2E 0C2




























