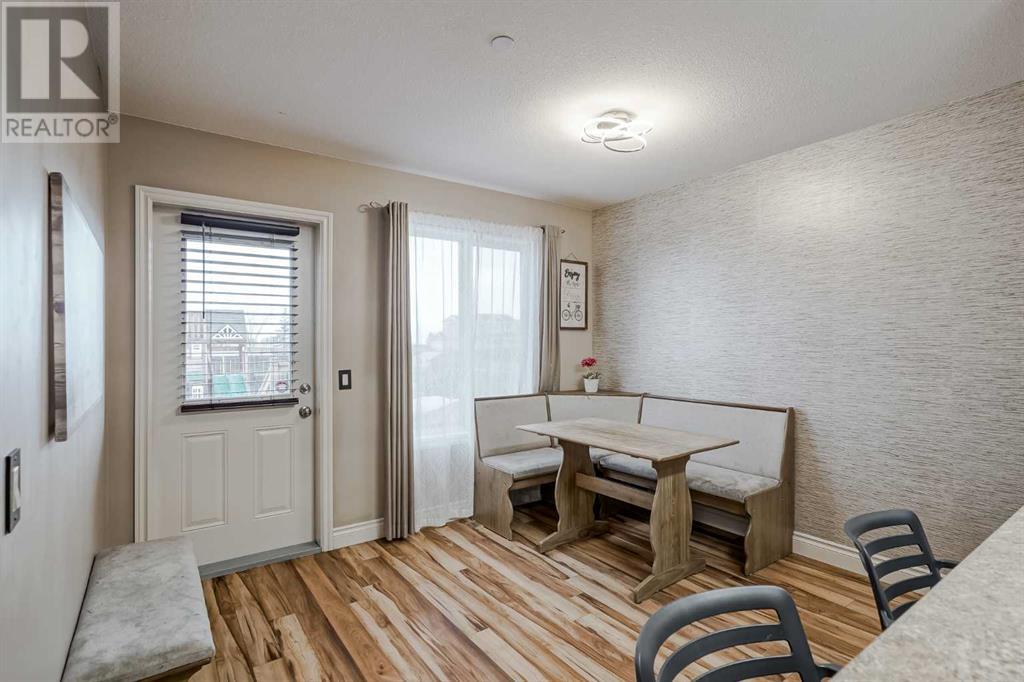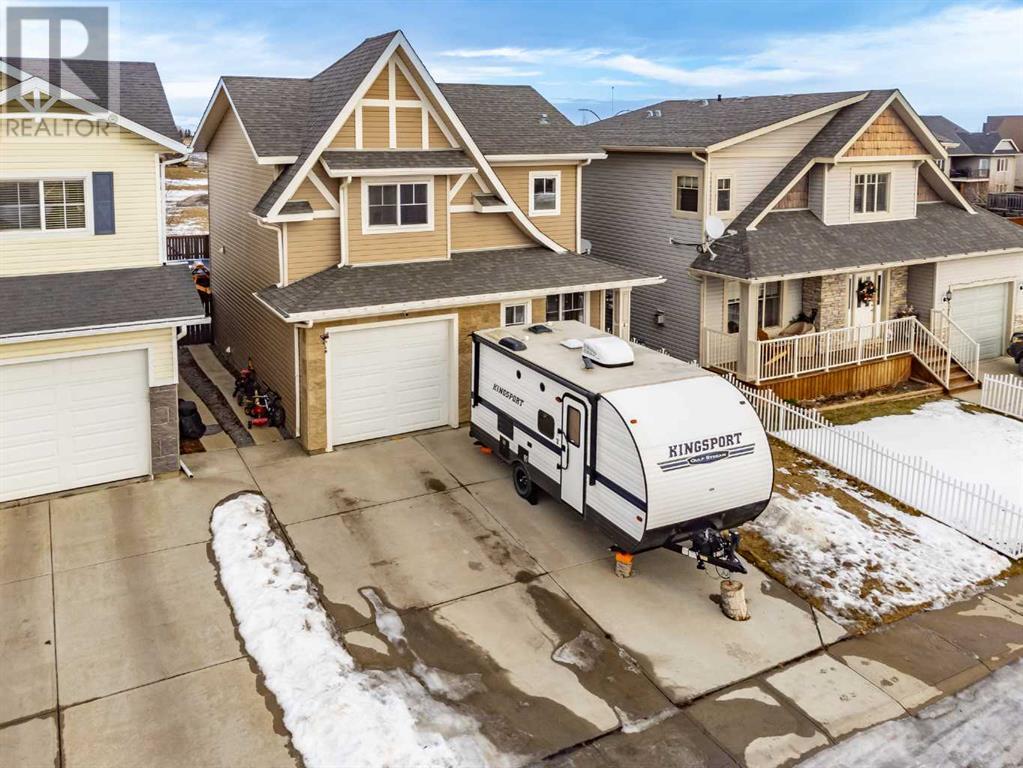4 Mackenzie Way Carstairs, Alberta T0M 0N0
$475,000
Welcome to 4 Mackenzie Way! Offering the perfect balance of small-town living with easy access to Airdrie and Calgary, this family-friendly home is a fantastic opportunity for first-time buyers, young families, or those looking to downsize. Situated just minutes from schools, shopping, dining, Tim Horton’s, the Carstairs Golf Club, and the Carstairs Memorial Arena, this property also offers a quick 30-minute commute to North Calgary. The main floor has an inviting living room with corner gas fireplace, perfect for relaxing on chilly evenings, and functional kitchen with a breakfast bar, and pantry. The kitchen opens to a cozy dining area with a door leading to the expansive backyard, complete with a large deck—ideal for outdoor entertaining. A convenient 2-piece bathroom and laundry room round out the main level. Upstairs, you'll find a spacious primary retreat with 3-piece ensuite and a walk-in closet. Two additional bright and airy bedrooms share a 4-piece bathroom. The finished basement provides a large family room along with ample storage. There is a rough-in for a bathroom here for suture development. Notable features include a single attached garage that can fit a truck, a fully fenced and private backyard backing onto green space. This home also offers plenty of parking with space for two additional vehicles on the extended driveway and RV Parking in the Back! (id:57312)
Property Details
| MLS® Number | A2187006 |
| Property Type | Single Family |
| Neigbourhood | Havenfield |
| AmenitiesNearBy | Park, Playground, Schools, Shopping |
| Features | Back Lane, Level |
| ParkingSpaceTotal | 4 |
| Plan | 0715677 |
| Structure | Deck |
Building
| BathroomTotal | 3 |
| BedroomsAboveGround | 3 |
| BedroomsTotal | 3 |
| Appliances | Refrigerator, Dishwasher, Microwave Range Hood Combo |
| BasementDevelopment | Finished |
| BasementType | Full (finished) |
| ConstructedDate | 2009 |
| ConstructionMaterial | Wood Frame |
| ConstructionStyleAttachment | Detached |
| CoolingType | None |
| ExteriorFinish | Stone, Vinyl Siding |
| FireplacePresent | Yes |
| FireplaceTotal | 1 |
| FlooringType | Carpeted, Hardwood, Linoleum |
| FoundationType | Poured Concrete |
| HalfBathTotal | 1 |
| HeatingType | Forced Air |
| StoriesTotal | 1 |
| SizeInterior | 1361 Sqft |
| TotalFinishedArea | 1361 Sqft |
| Type | House |
Parking
| Concrete | |
| Parking Pad | |
| Attached Garage | 1 |
Land
| Acreage | No |
| FenceType | Fence |
| LandAmenities | Park, Playground, Schools, Shopping |
| LandscapeFeatures | Lawn |
| SizeDepth | 33.94 M |
| SizeFrontage | 10.69 M |
| SizeIrregular | 4000.00 |
| SizeTotal | 4000 Sqft|0-4,050 Sqft |
| SizeTotalText | 4000 Sqft|0-4,050 Sqft |
| ZoningDescription | R-2 |
Rooms
| Level | Type | Length | Width | Dimensions |
|---|---|---|---|---|
| Basement | Family Room | 19.83 Ft x 11.75 Ft | ||
| Basement | Furnace | 8.00 Ft x 4.92 Ft | ||
| Basement | Other | 9.33 Ft x 6.08 Ft | ||
| Main Level | Living Room | 11.42 Ft x 9.92 Ft | ||
| Main Level | Kitchen | 9.50 Ft x 7.92 Ft | ||
| Main Level | Dining Room | 11.00 Ft x 9.42 Ft | ||
| Main Level | Laundry Room | 5.50 Ft x 5.08 Ft | ||
| Main Level | 2pc Bathroom | Measurements not available | ||
| Upper Level | Primary Bedroom | 14.92 Ft x 13.92 Ft | ||
| Upper Level | Bedroom | 13.75 Ft x 8.25 Ft | ||
| Upper Level | Bedroom | 11.00 Ft x 10.08 Ft | ||
| Upper Level | 3pc Bathroom | Measurements not available | ||
| Upper Level | 4pc Bathroom | Measurements not available |
https://www.realtor.ca/real-estate/27795836/4-mackenzie-way-carstairs
Interested?
Contact us for more information
Justin Havre
Associate
700 - 1816 Crowchild Trail Nw
Calgary, Alberta T2M 3Y7
Lindsay Jacobsen
Associate
700 - 1816 Crowchild Trail Nw
Calgary, Alberta T2M 3Y7





































