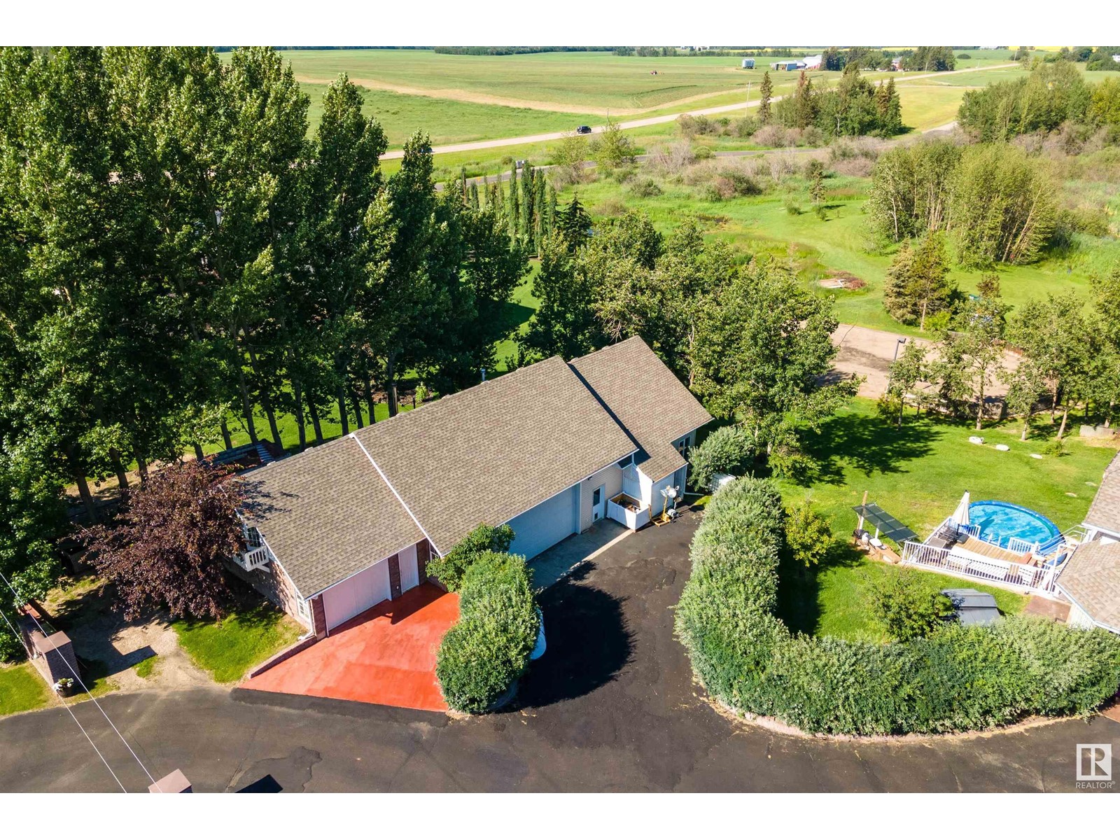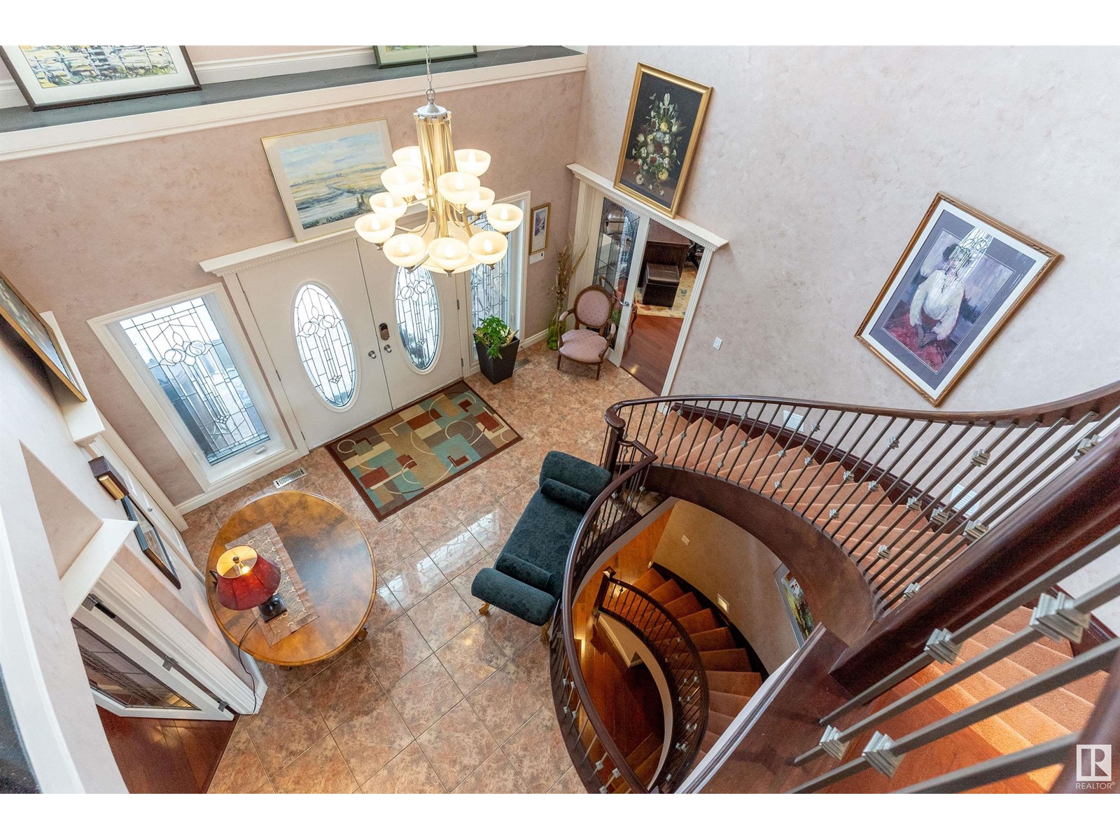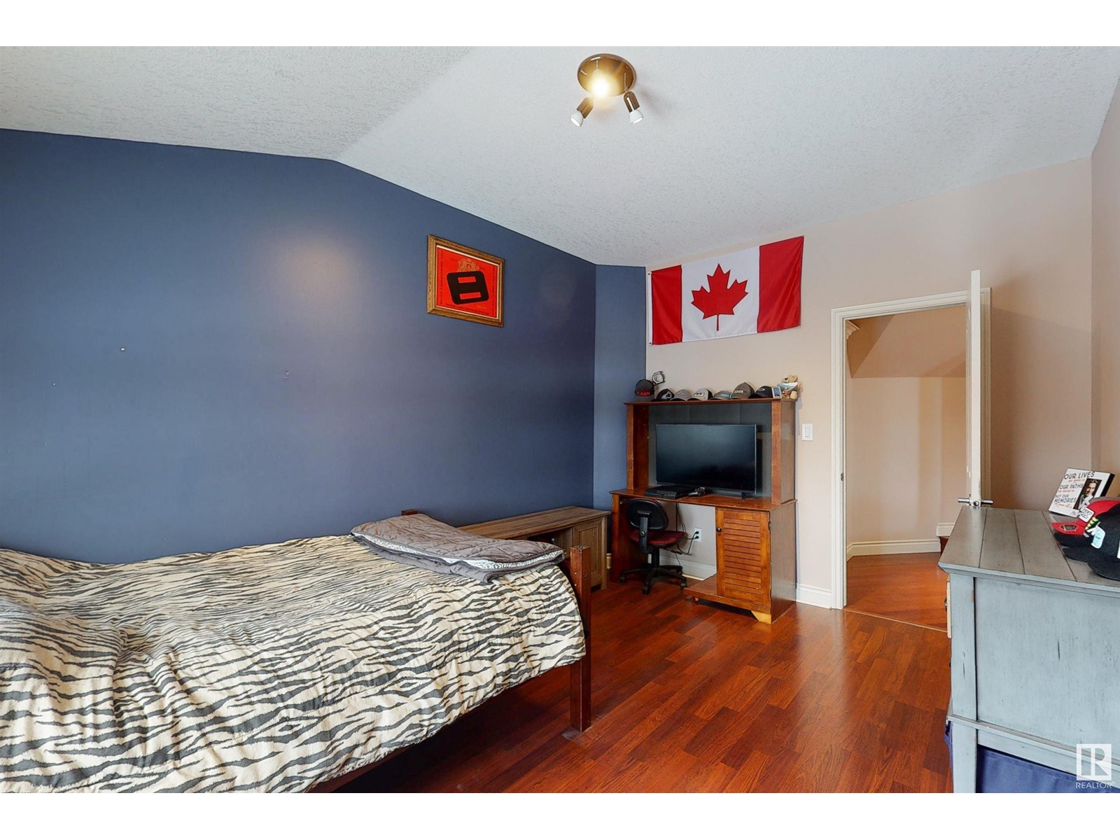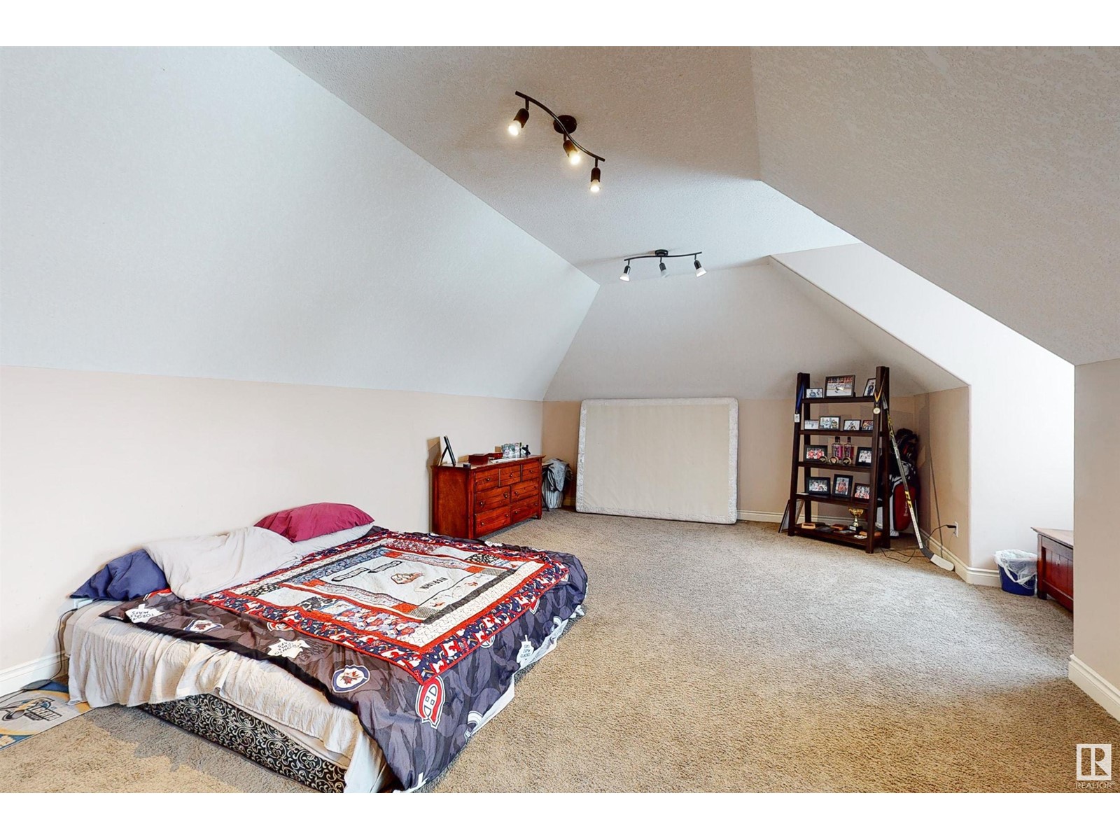4 52001 Rge Rd 275 Rural Parkland County, Alberta T7X 3V2
$1,575,000
WOW! 'LIVE YOUR DREAM' * CUSTOM-BUILT 6 BED/3.5 BATH EXECUTIVE WALK OUT ON 1.06 ACRES * OVER 4500 SQFT LIVING SPACE * BACKS ONTO LILY LAKE * TRIPLE ATTACHED + TRIPLE DOOR 62'x32' DETACHED GARAGE/SHOP w/ 2 BDRM 4PC BATH * ALL NEW STAMPED CONCRETE DECKS/AGGRAGATE PATIO * GLASS/METAL RAILINGS * GAZEBO *18 Ceilings in GRAND ENTRY & GREAT RM * CURVED OPEN STAIRCASES * MARBLE & HARDWOOD FLOORS *CHEF'S KITCHEN ((* FOIL-WRAPPED & CHERRY CABINETRY * GRANITE COUNTERS *GLASS TILE BACKSPLASH * S/S APPLIANCES * DOUBLE WIDE FRIDGE/UPRIGHT FREEZER * 5-BURNER GAS COOK TOP * WALL OVENS X 2 * WARMING DRAWER * MICROWAVE * DISHWASHER * TRASH COMPACTOR * WINE COOLER * PANTRY FRIDGE)) * STONE F/P * FORMAL DINING/FLEX ROOM + INFORMAL FAMILY DINING RM * HOME OFFICE * FAMILY RM *BONUS RM * GAMES RM * CATWALK ACCESS TO PRIMARY SUITE * SPA ENSUITE w/STEAM SHOWER * PRIVATE BALCONY * LAUNDRY CHUTES * SKYLIGHTS * 9 min to Spruce Grove / Stony Plain. 20min to Anthony Henday. Now what on earth could be holding you back??? (id:57312)
Property Details
| MLS® Number | E4412545 |
| Property Type | Single Family |
| Neigbourhood | Lily Lake Estates (Parkland) |
| AmenitiesNearBy | Golf Course |
| CommunityFeatures | Lake Privileges |
| Structure | Deck, Fire Pit |
| ViewType | Lake View |
Building
| BathroomTotal | 7 |
| BedroomsTotal | 6 |
| Appliances | Garage Door Opener Remote(s), Garage Door Opener, Microwave, Refrigerator, Stove, Gas Stove(s), Window Coverings, Wine Fridge, See Remarks, Dryer, Dishwasher |
| BasementDevelopment | Finished |
| BasementType | Full (finished) |
| ConstructedDate | 2001 |
| ConstructionStyleAttachment | Detached |
| FireProtection | Smoke Detectors |
| FireplaceFuel | Gas |
| FireplacePresent | Yes |
| FireplaceType | Unknown |
| HalfBathTotal | 4 |
| HeatingType | Forced Air, In Floor Heating |
| StoriesTotal | 2 |
| SizeInterior | 3793.4173 Sqft |
| Type | House |
Parking
| RV | |
| Attached Garage | |
| Detached Garage |
Land
| Acreage | Yes |
| LandAmenities | Golf Course |
| SizeIrregular | 1.06 |
| SizeTotal | 1.06 Ac |
| SizeTotalText | 1.06 Ac |
| SurfaceWater | Lake |
Rooms
| Level | Type | Length | Width | Dimensions |
|---|---|---|---|---|
| Lower Level | Family Room | Measurements not available | ||
| Lower Level | Bedroom 5 | Measurements not available | ||
| Lower Level | Bedroom 6 | Measurements not available | ||
| Lower Level | Recreation Room | Measurements not available | ||
| Lower Level | Laundry Room | Measurements not available | ||
| Main Level | Living Room | Measurements not available | ||
| Main Level | Dining Room | Measurements not available | ||
| Main Level | Kitchen | Measurements not available | ||
| Main Level | Den | Measurements not available | ||
| Main Level | Office | Measurements not available | ||
| Upper Level | Primary Bedroom | Measurements not available | ||
| Upper Level | Bedroom 2 | Measurements not available | ||
| Upper Level | Bedroom 3 | Measurements not available | ||
| Upper Level | Bedroom 4 | Measurements not available |
Interested?
Contact us for more information
Pat Hansard
Associate
202 Main Street
Spruce Grove, Alberta T7X 0G2


















































