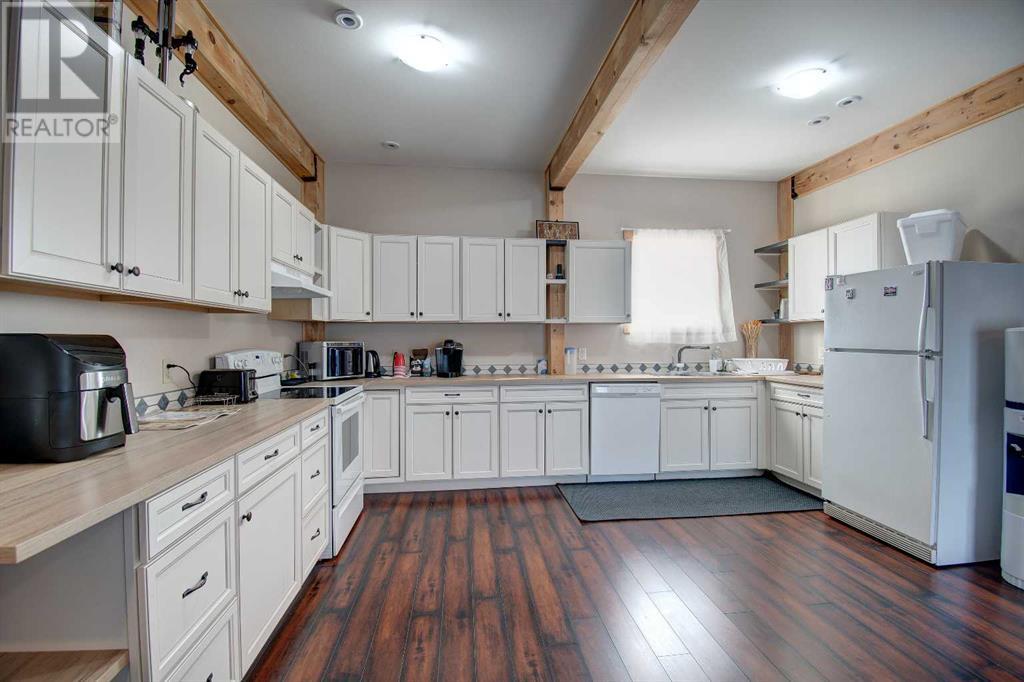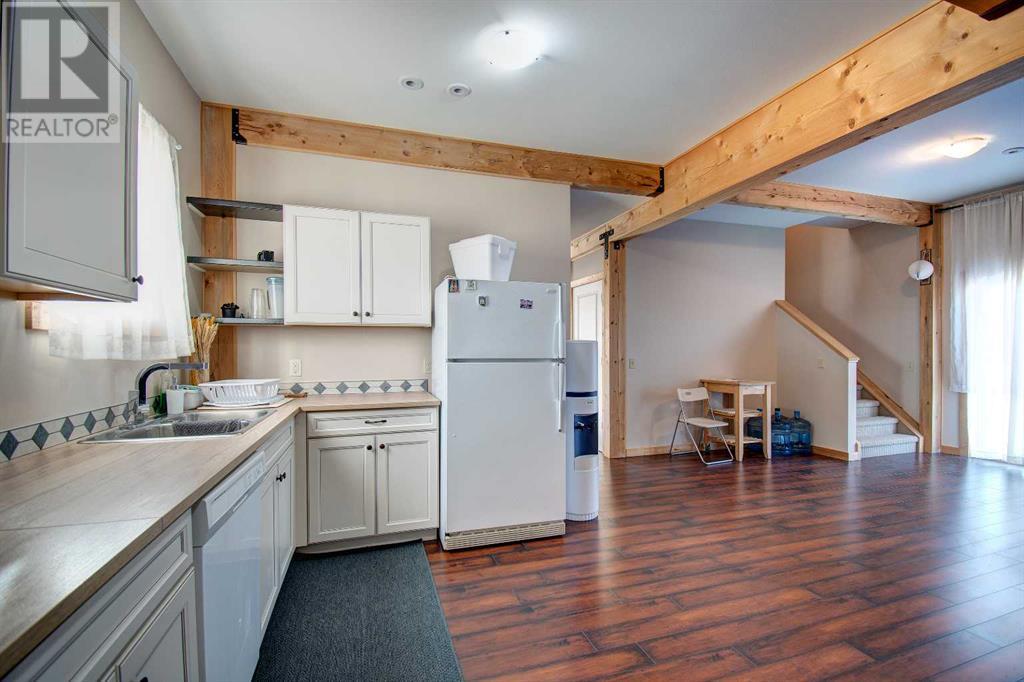4-31035 Range Road 281 Rural Mountain View County, Alberta T0M 0N0
$699,000
2000 Sq Ft 2 Storey Elaborate Timber Frame Construction home with many upgrades on 2 acres. High end cherry wood laminate flooring and Italian tile. Imported country French Style kitchen cupboards. Ensuite bath has self standing tub, all three bathrooms have antique style vanities with marble counters. Huge deck balcony off Master bedroom with mountain view. 5000 sq ft shop (36ft x 140ft) has an 8 foot ceiling but great for car collector, boat storage or use it as wood working shop or mechanic shop. Planted spruce trees, Mature Carrigana hedge giving privacy from County road. Top of the line Moen faucets. Black cedar and metal railings also black trim around windows and doors. Metal roof and vinyl siding. (id:57312)
Property Details
| MLS® Number | A2142158 |
| Property Type | Single Family |
| Features | No Animal Home, No Smoking Home |
| Plan | 1110339 |
| Structure | Deck |
Building
| BathroomTotal | 3 |
| BedroomsAboveGround | 3 |
| BedroomsTotal | 3 |
| Appliances | Refrigerator, Dishwasher, Stove |
| BasementType | None |
| ConstructedDate | 2015 |
| ConstructionStyleAttachment | Detached |
| CoolingType | None |
| FlooringType | Ceramic Tile, Laminate |
| FoundationType | Piled |
| HalfBathTotal | 1 |
| HeatingFuel | Propane |
| HeatingType | Forced Air |
| StoriesTotal | 2 |
| SizeInterior | 2000 Sqft |
| TotalFinishedArea | 2000 Sqft |
| Type | House |
| UtilityWater | Well |
Parking
| Other |
Land
| Acreage | Yes |
| FenceType | Not Fenced |
| LandDisposition | Cleared |
| Sewer | Septic Field, Septic System |
| SizeIrregular | 2.17 |
| SizeTotal | 2.17 Ac|2 - 4.99 Acres |
| SizeTotalText | 2.17 Ac|2 - 4.99 Acres |
| ZoningDescription | Cres |
Rooms
| Level | Type | Length | Width | Dimensions |
|---|---|---|---|---|
| Second Level | Primary Bedroom | 15.50 Ft x 15.17 Ft | ||
| Second Level | Bedroom | 18.50 Ft x 11.75 Ft | ||
| Second Level | Bedroom | 14.50 Ft x 11.67 Ft | ||
| Second Level | 4pc Bathroom | .00 Ft x .00 Ft | ||
| Second Level | 3pc Bathroom | .00 Ft x .00 Ft | ||
| Main Level | Living Room | 16.58 Ft x 15.17 Ft | ||
| Main Level | Dining Room | 18.67 Ft x 12.00 Ft | ||
| Main Level | Den | 15.17 Ft x 7.25 Ft | ||
| Main Level | Kitchen | 15.00 Ft x 12.00 Ft | ||
| Main Level | 2pc Bathroom | .00 Ft x .00 Ft |
https://www.realtor.ca/real-estate/27054422/4-31035-range-road-281-rural-mountain-view-county
Interested?
Contact us for more information
Gordon Pethick
Associate
#10, 6020 - 1a Street S.w.
Calgary, Alberta T2H 0G3
Mia Neudorf
Associate
#10, 6020 - 1a Street S.w.
Calgary, Alberta T2H 0G3




























