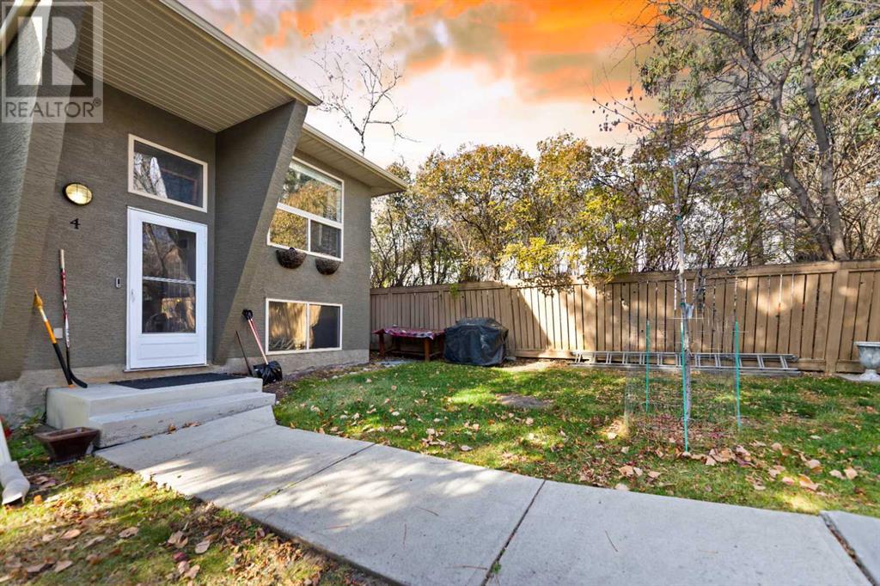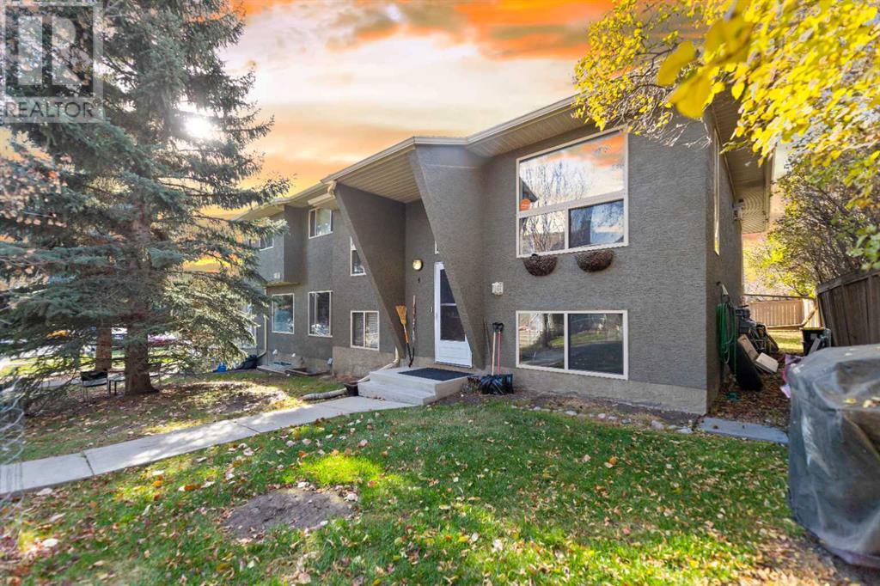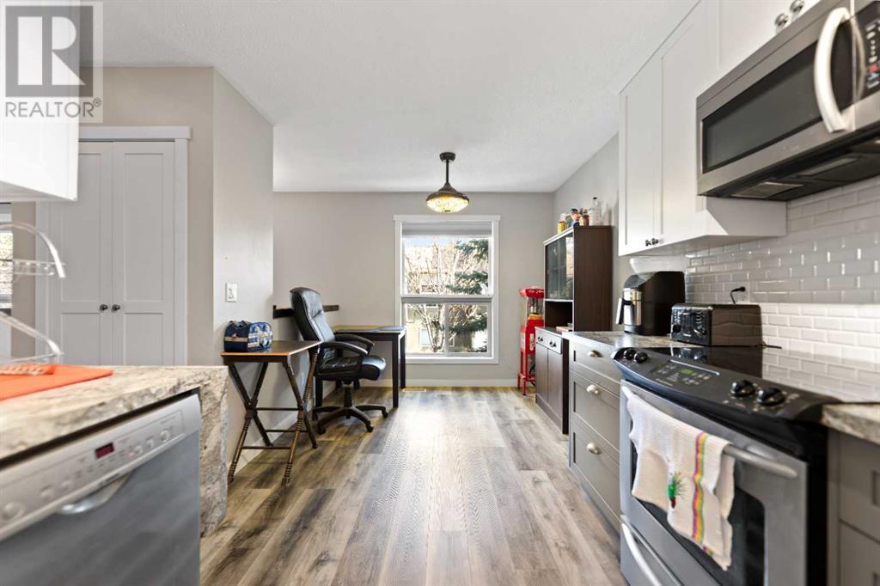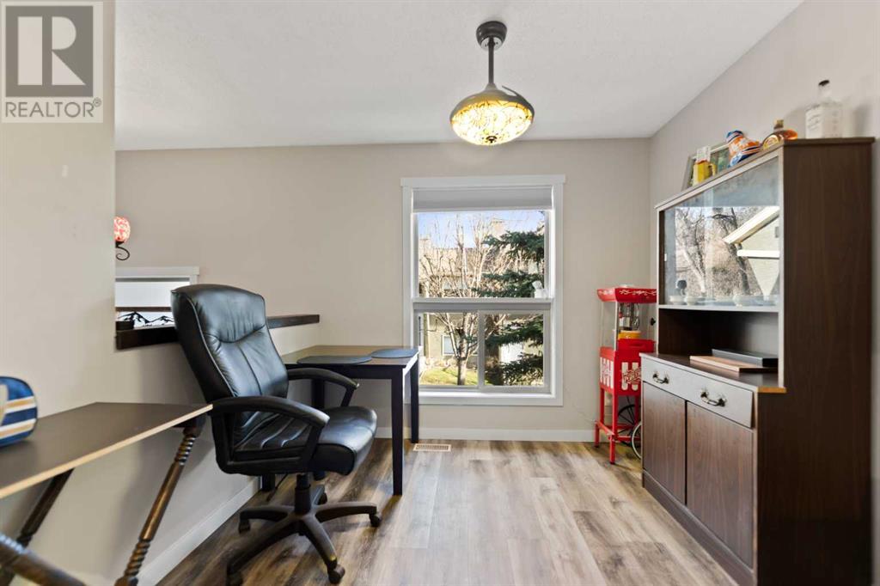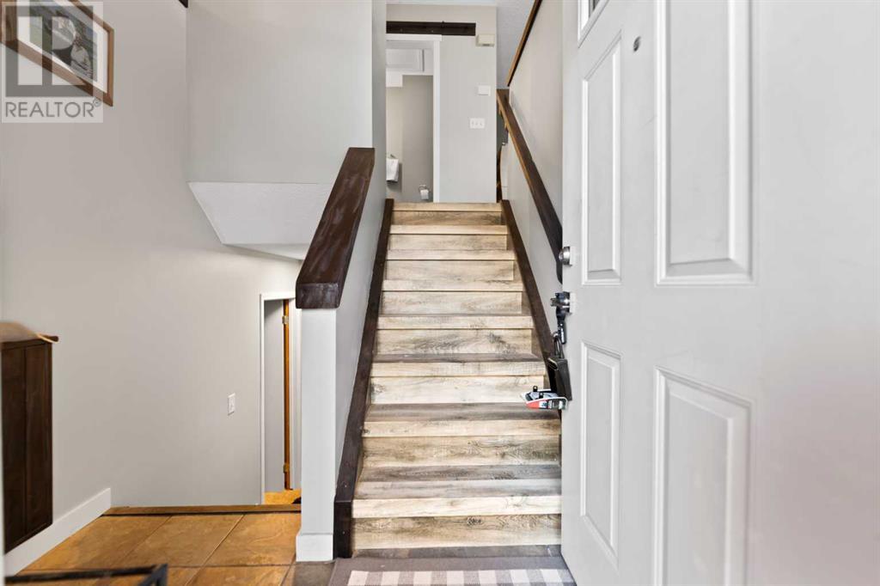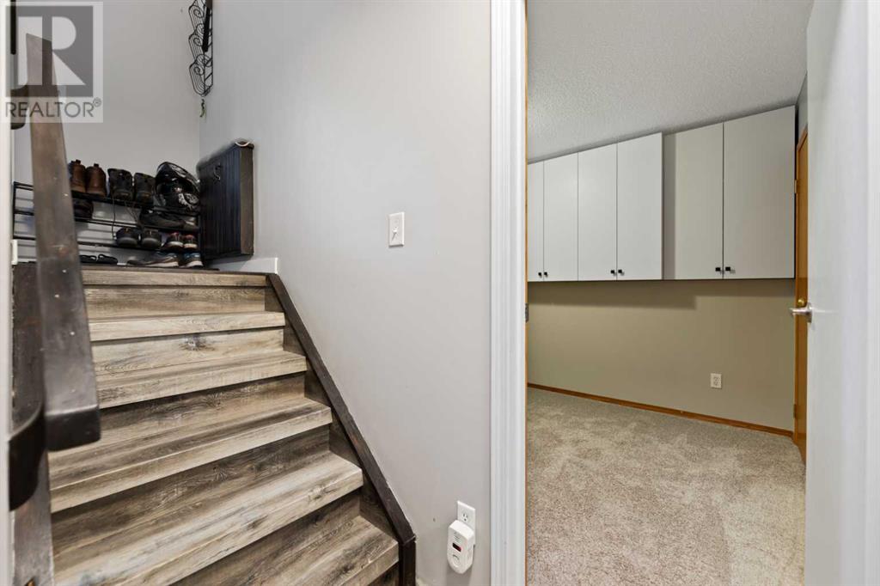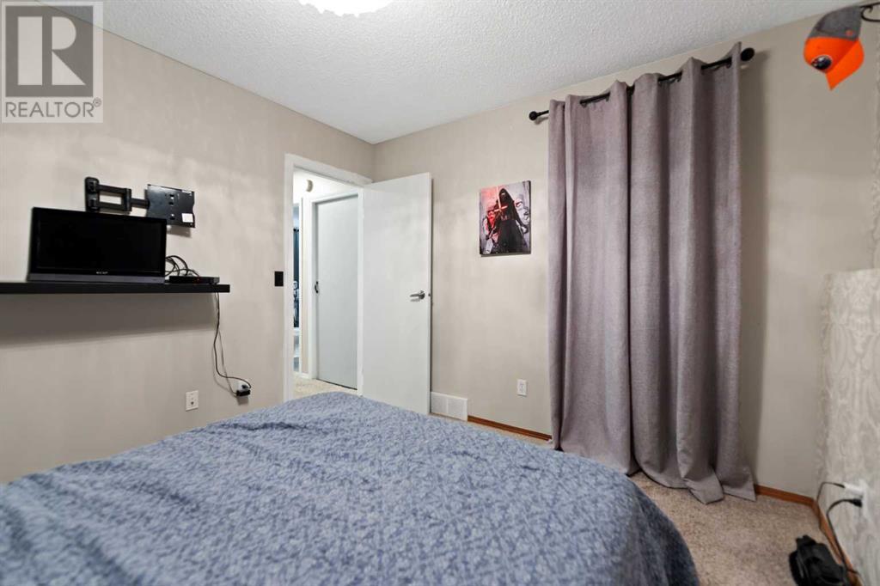4, 29 Poplar Avenue Okotoks, Alberta T1S 1Z5
$299,900Maintenance, Common Area Maintenance, Ground Maintenance, Property Management, Reserve Fund Contributions, Waste Removal
$333.82 Monthly
Maintenance, Common Area Maintenance, Ground Maintenance, Property Management, Reserve Fund Contributions, Waste Removal
$333.82 MonthlyWelcome to this charming 2-bedroom bi-level townhouse, nestled in a peaceful complex in the vibrant town of Okotoks, just a 15-minute drive south of Calgary. This beautifully upgraded home boasts a thoughtfully designed layout, with modern finishes and comfort in mind. The main floor features a bright and spacious living room, complete with a cozy gas fireplace in the corner and stylish laminate flooring. A well-equipped kitchen with a dining area and a convenient 2-piece powder room complete this level, creating a perfect space for entertaining. Downstairs, the lower level offers two comfortable bedrooms, a 4-piece bathroom, and a laundry area for added convenience. With ample storage, including an assigned storage locker and two dedicated parking stalls, this townhouse is both functional and practical. Ideally located, it’s just a short walk to local shops, restaurants, and amenities, and minutes to the mountains for weekend getaways. Embrace a relaxed lifestyle in this welcoming community—this home is ready to impress! (id:57312)
Property Details
| MLS® Number | A2177260 |
| Property Type | Single Family |
| Neigbourhood | Heritage Okotoks |
| Community Name | Heritage Okotoks |
| AmenitiesNearBy | Golf Course, Park, Playground, Recreation Nearby, Schools, Shopping |
| CommunityFeatures | Golf Course Development, Pets Allowed With Restrictions |
| Features | See Remarks, Level |
| ParkingSpaceTotal | 2 |
| Plan | 9412077 |
| Structure | None |
Building
| BathroomTotal | 2 |
| BedroomsBelowGround | 2 |
| BedroomsTotal | 2 |
| Appliances | See Remarks |
| ArchitecturalStyle | Bi-level |
| BasementDevelopment | Finished |
| BasementType | Full (finished) |
| ConstructedDate | 1997 |
| ConstructionMaterial | Wood Frame |
| ConstructionStyleAttachment | Attached |
| CoolingType | None |
| ExteriorFinish | Stucco |
| FireplacePresent | Yes |
| FireplaceTotal | 1 |
| FlooringType | Carpeted, Laminate |
| FoundationType | Poured Concrete |
| HalfBathTotal | 1 |
| HeatingType | Forced Air |
| SizeInterior | 512 Sqft |
| TotalFinishedArea | 512 Sqft |
| Type | Row / Townhouse |
Land
| Acreage | No |
| FenceType | Not Fenced |
| LandAmenities | Golf Course, Park, Playground, Recreation Nearby, Schools, Shopping |
| SizeDepth | 9.89 M |
| SizeFrontage | 8.57 M |
| SizeIrregular | 84.76 |
| SizeTotal | 84.76 M2|0-4,050 Sqft |
| SizeTotalText | 84.76 M2|0-4,050 Sqft |
| ZoningDescription | Nc |
Rooms
| Level | Type | Length | Width | Dimensions |
|---|---|---|---|---|
| Basement | Primary Bedroom | 11.17 Ft x 8.50 Ft | ||
| Basement | Bedroom | 11.17 Ft x 10.25 Ft | ||
| Basement | Laundry Room | 8.00 Ft x 4.92 Ft | ||
| Basement | 4pc Bathroom | 7.83 Ft x 4.92 Ft | ||
| Main Level | Living Room | 17.08 Ft x 10.75 Ft | ||
| Main Level | Dining Room | 8.92 Ft x 7.75 Ft | ||
| Main Level | Kitchen | 9.42 Ft x 9.00 Ft | ||
| Main Level | 2pc Bathroom | 6.50 Ft x 4.92 Ft |
https://www.realtor.ca/real-estate/27618219/4-29-poplar-avenue-okotoks-heritage-okotoks
Interested?
Contact us for more information
David P. Brown
Associate Broker
#512 22 Midlake Blvd. Se
Calgary, Alberta T2X 2X7
Macaulay Brown
Associate
#512 22 Midlake Blvd. Se
Calgary, Alberta T2X 2X7

