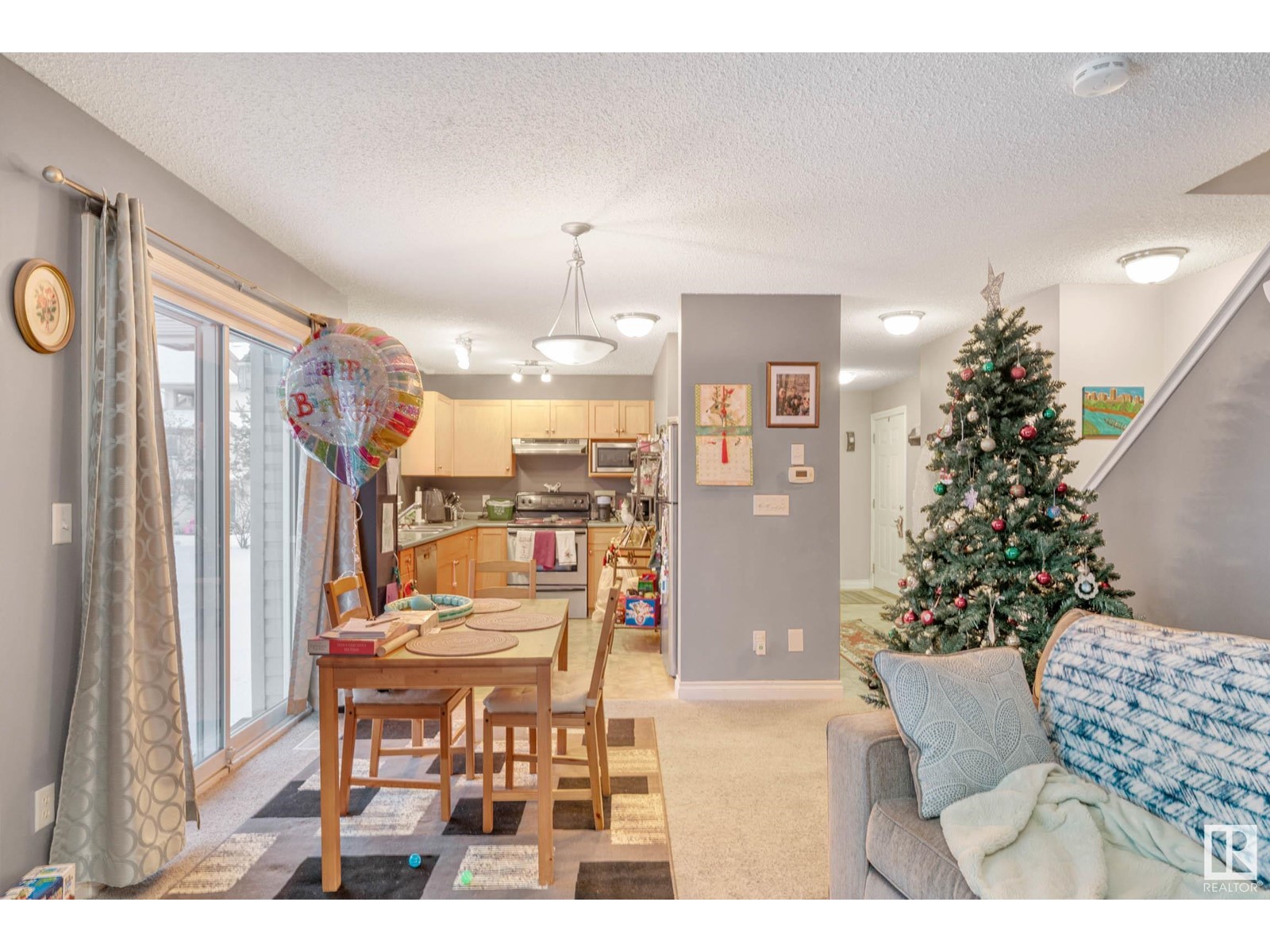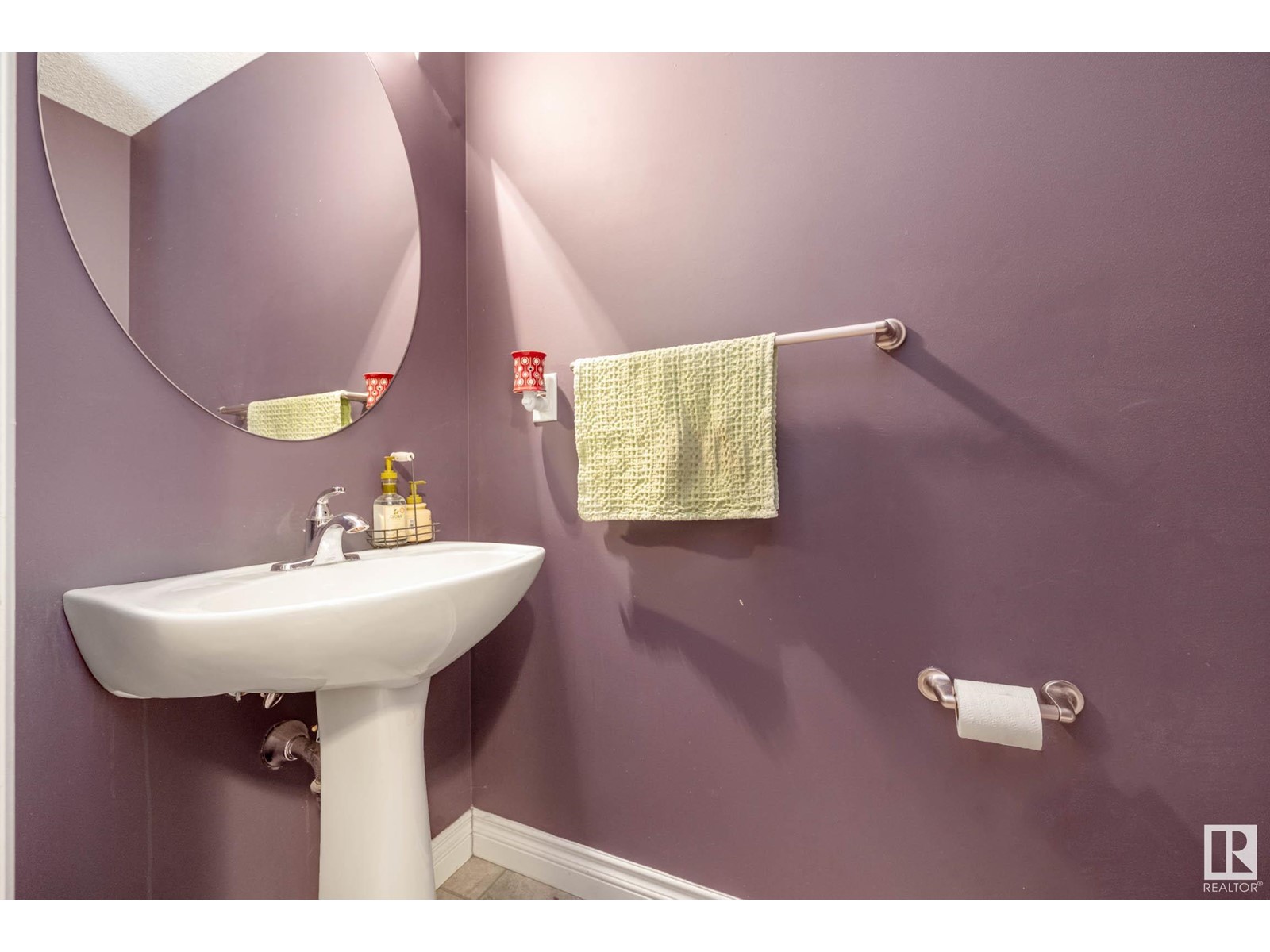#4 12050 17 Av Sw Edmonton, Alberta T6W 1X4
$279,999Maintenance, Exterior Maintenance, Insurance, Landscaping, Property Management
$244.80 Monthly
Maintenance, Exterior Maintenance, Insurance, Landscaping, Property Management
$244.80 MonthlyWelcome home to this 2-bedroom, 1.5-bath end unit townhome with a single attached garage in the sought-after Solaris complex in Rutherford. A true turnkey property, it boasts a prime location near visitor parking. The open-concept main floor seamlessly connects the living, dining, and kitchen areas. Step outside to the outdoor concrete patio, which backs onto a serene green space with mature trees. Upstairs, you’ll find a convenient laundry area and two spacious bedrooms, including a primary bedroom with a Jack-and-Jill pocket door to the four-piece bathroom. The unfinished basement offers versatile options for storage, a workout area, or additional living space. Located just steps from walking trails and a school, with quick access to the Anthony Henday, shopping, and all amenities, this home is perfect for first-time buyers or investors. (id:57312)
Property Details
| MLS® Number | E4416234 |
| Property Type | Single Family |
| Neigbourhood | Rutherford (Edmonton) |
| AmenitiesNearBy | Airport, Playground, Public Transit, Schools, Shopping |
| CommunityFeatures | Public Swimming Pool |
| Features | No Animal Home, No Smoking Home |
Building
| BathroomTotal | 2 |
| BedroomsTotal | 2 |
| Appliances | Dishwasher, Dryer, Garage Door Opener, Refrigerator, Stove, Washer, Window Coverings |
| BasementDevelopment | Unfinished |
| BasementType | Full (unfinished) |
| ConstructedDate | 2004 |
| ConstructionStyleAttachment | Attached |
| HalfBathTotal | 1 |
| HeatingType | Forced Air |
| StoriesTotal | 2 |
| SizeInterior | 1077.6827 Sqft |
| Type | Row / Townhouse |
Parking
| Attached Garage |
Land
| Acreage | No |
| LandAmenities | Airport, Playground, Public Transit, Schools, Shopping |
| SizeIrregular | 229.47 |
| SizeTotal | 229.47 M2 |
| SizeTotalText | 229.47 M2 |
Rooms
| Level | Type | Length | Width | Dimensions |
|---|---|---|---|---|
| Above | Dining Room | Measurements not available | ||
| Main Level | Living Room | Measurements not available | ||
| Main Level | Kitchen | Measurements not available | ||
| Main Level | Primary Bedroom | 14'6" x 10' | ||
| Main Level | Bedroom 2 | 10' x 10'9 |
https://www.realtor.ca/real-estate/27743377/4-12050-17-av-sw-edmonton-rutherford-edmonton
Interested?
Contact us for more information
Laryssa M. Banks
Associate
8611 76 St Nw
Edmonton, Alberta T6C 2K1


























