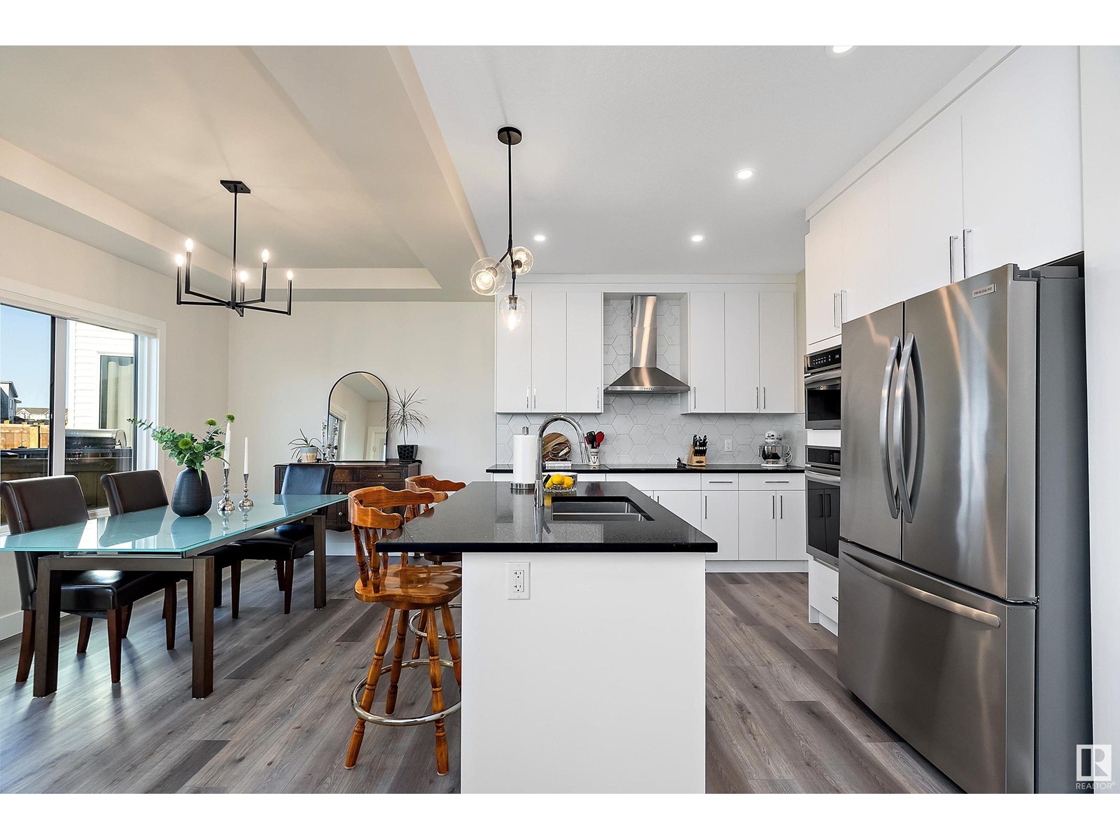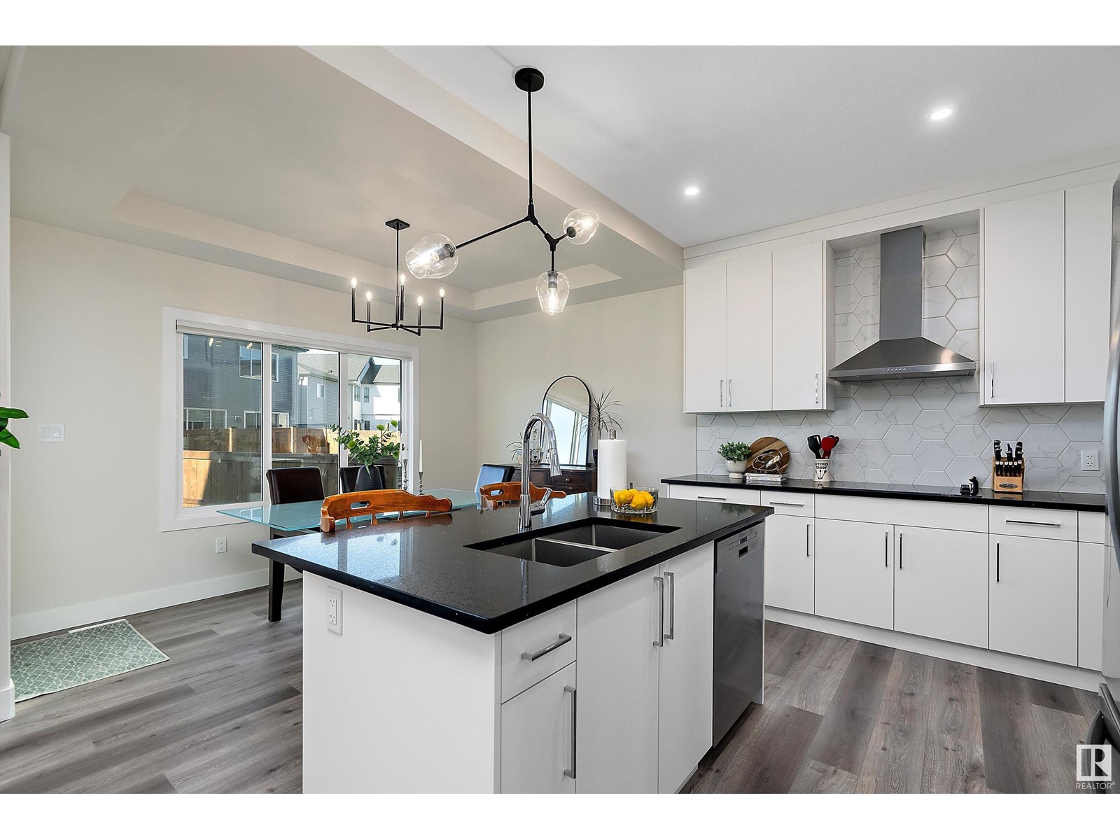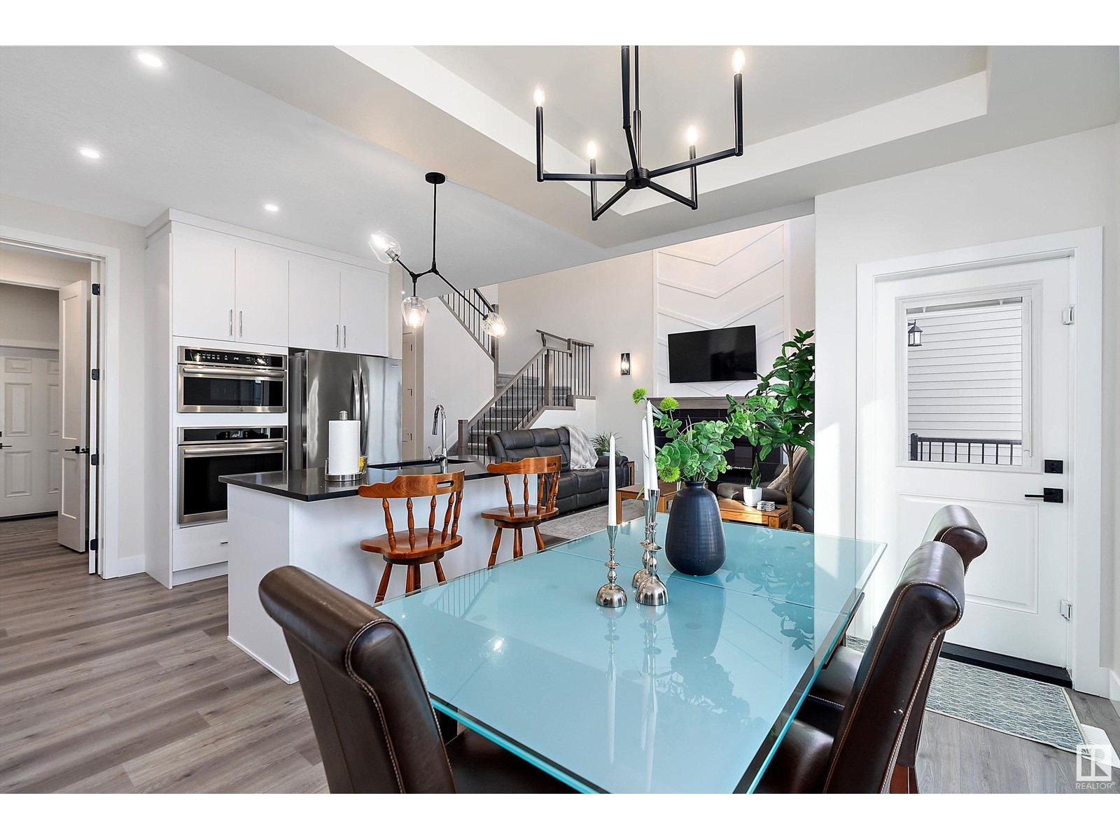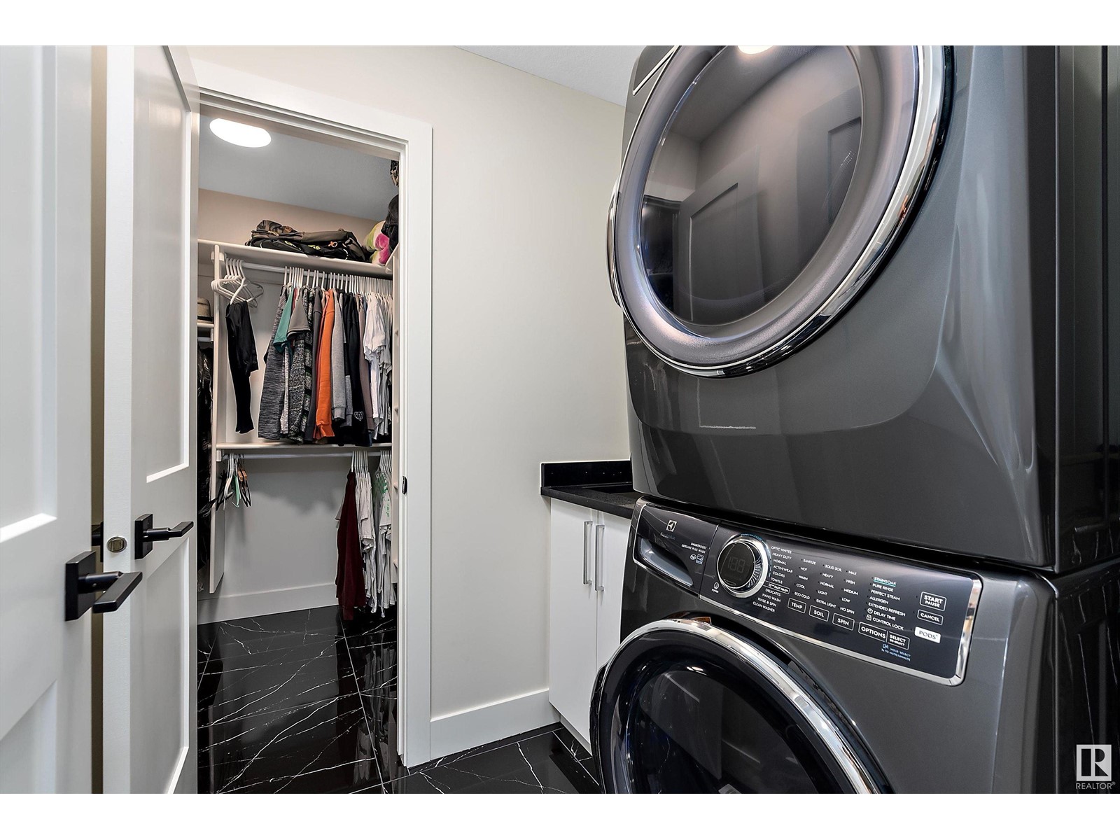398 Bluff Cv Leduc, Alberta T9E 1M9
$645,000
Looking for a home with a huge garage? Executive home w/ HEATED, TRIPLE car garage. Better than new w/ landscaping, window coverings, & appliances DONE (including deck, just needs fencing). Spacious open floor plan w/ front flex room, large living room w/ fireplace & vaulted ceiling, huge kitchen w/ upgraded appliances, large island, & ample storage space including a walk-through pantry. Additional features on the main floor include a good-sized dining nook, huge garage entrance, & half bath. Upstairs you will find 3 spacious bedrooms. The primary suite features a spa-like ensuite w/ double sinks, a walk-in shower plus a soaker tub, & a large walk-in closet that is connected to the upper-floor laundry. The bonus room is tucked away for privacy. The upper floor is complete w/ a 4-pc bath. This well-cared-for home features quartz throughout, upgraded light fixtures, & side entrance. The unspoiled basement has 3 windows, so you can develop however you wish. Close to playgrounds, walking paths, & more. (id:57312)
Property Details
| MLS® Number | E4411765 |
| Property Type | Single Family |
| Neigbourhood | Black Stone |
| AmenitiesNearBy | Airport, Golf Course, Schools, Shopping |
| Features | See Remarks, Flat Site |
| Structure | Deck |
Building
| BathroomTotal | 3 |
| BedroomsTotal | 3 |
| Appliances | Dishwasher, Dryer, Garage Door Opener, Oven - Built-in, Microwave, Refrigerator, Stove, Washer, Window Coverings |
| BasementDevelopment | Unfinished |
| BasementType | Full (unfinished) |
| ConstructedDate | 2022 |
| ConstructionStyleAttachment | Detached |
| FireplaceFuel | Electric |
| FireplacePresent | Yes |
| FireplaceType | Unknown |
| HalfBathTotal | 1 |
| HeatingType | Forced Air |
| StoriesTotal | 2 |
| SizeInterior | 2117.5841 Sqft |
| Type | House |
Parking
| Heated Garage | |
| Attached Garage |
Land
| Acreage | No |
| LandAmenities | Airport, Golf Course, Schools, Shopping |
| SizeIrregular | 423.64 |
| SizeTotal | 423.64 M2 |
| SizeTotalText | 423.64 M2 |
Rooms
| Level | Type | Length | Width | Dimensions |
|---|---|---|---|---|
| Main Level | Living Room | 13'9 x 14'1 | ||
| Main Level | Dining Room | 9'1 x 13'0 | ||
| Main Level | Kitchen | 9'8 x 11'9 | ||
| Main Level | Den | 10' x 9'8 | ||
| Upper Level | Primary Bedroom | 15'5 x 14'2 | ||
| Upper Level | Bedroom 2 | 10 m | 9 m | 10 m x 9 m |
| Upper Level | Bedroom 3 | 11'1 x 9'1 | ||
| Upper Level | Bonus Room | 14'7 x 12'2 | ||
| Upper Level | Laundry Room | Measurements not available |
https://www.realtor.ca/real-estate/27585293/398-bluff-cv-leduc-black-stone
Interested?
Contact us for more information
Sarah L. Lizee
Associate
302-5083 Windermere Blvd Sw
Edmonton, Alberta T6W 0J5



















































