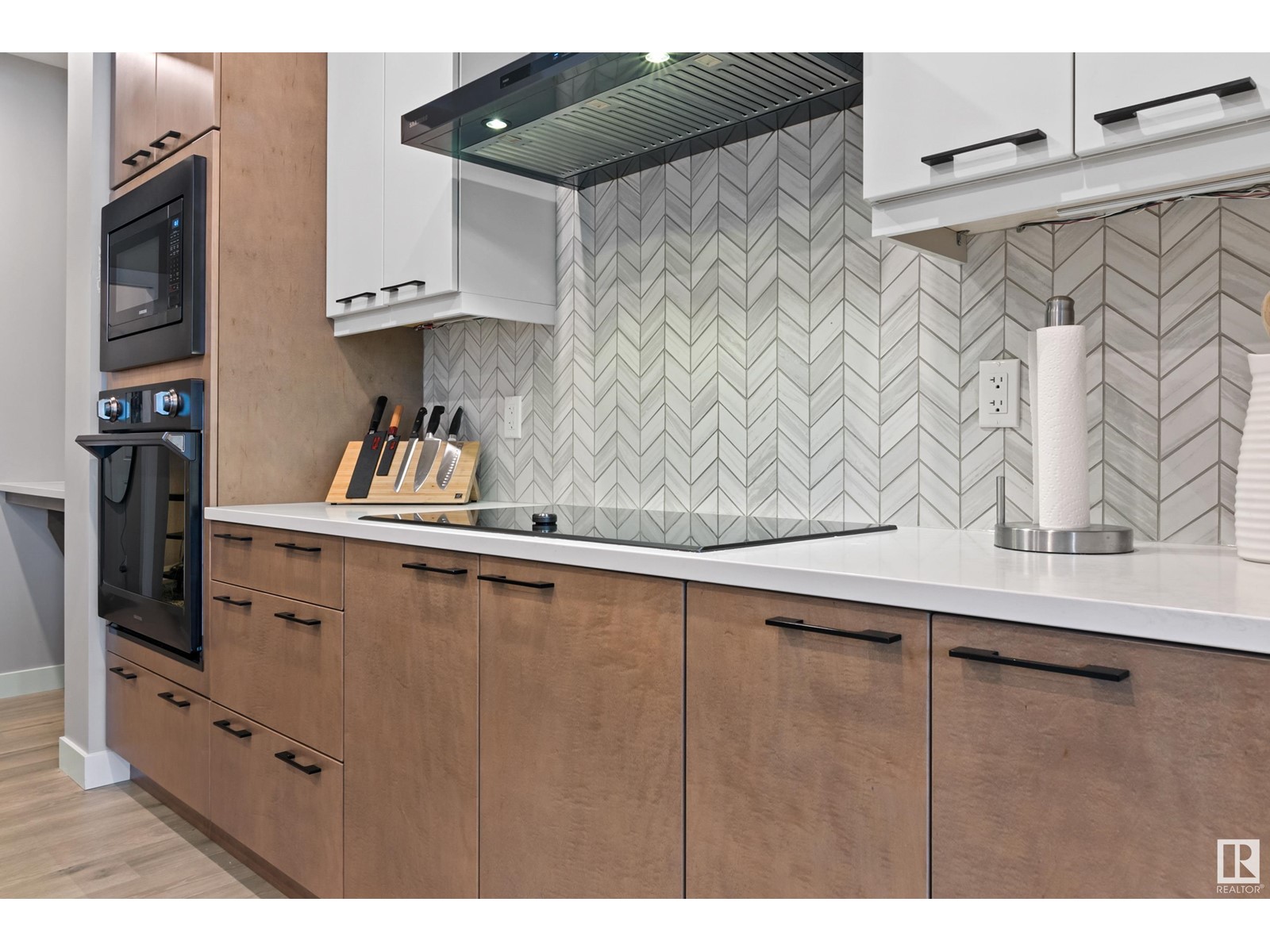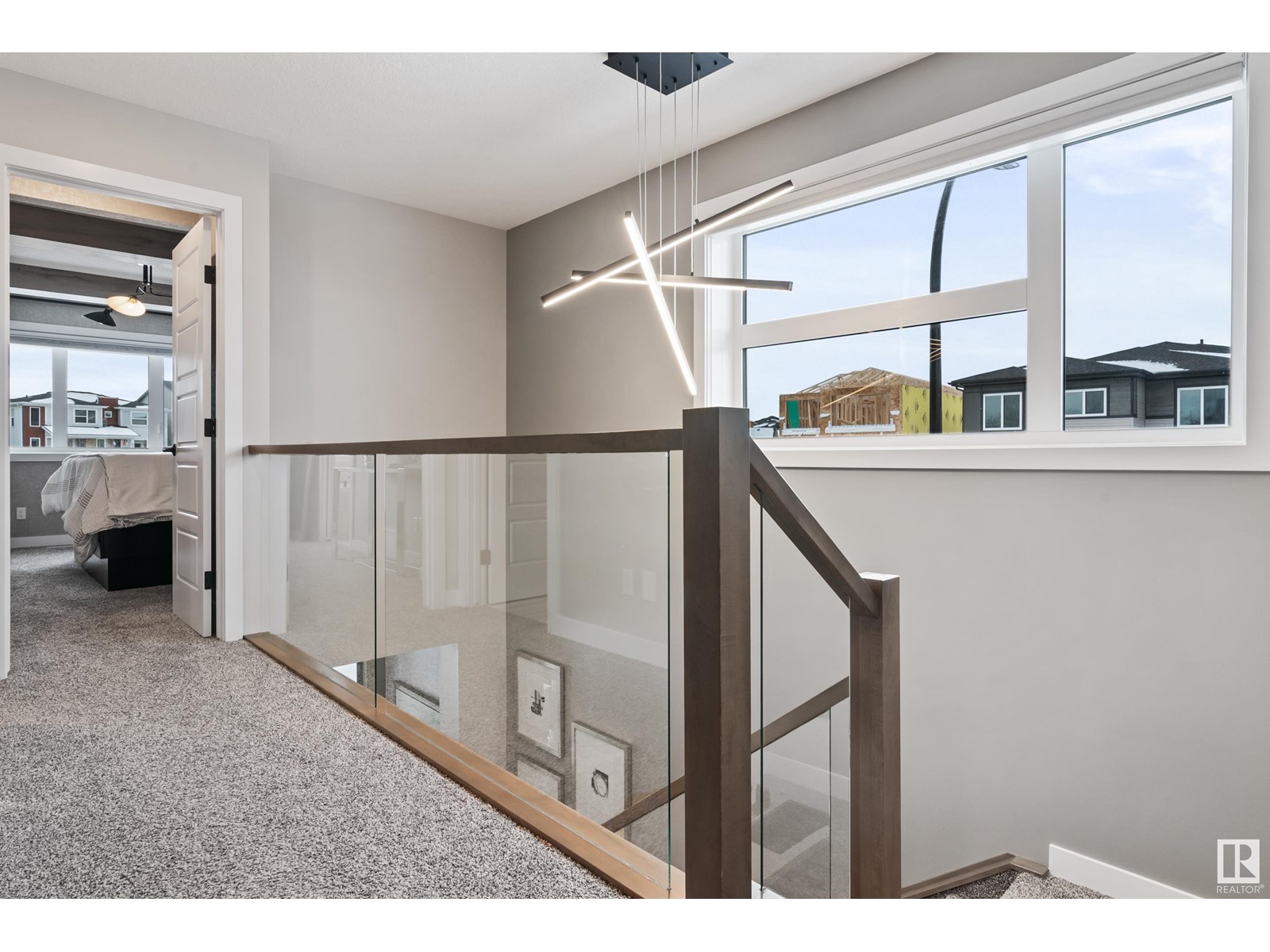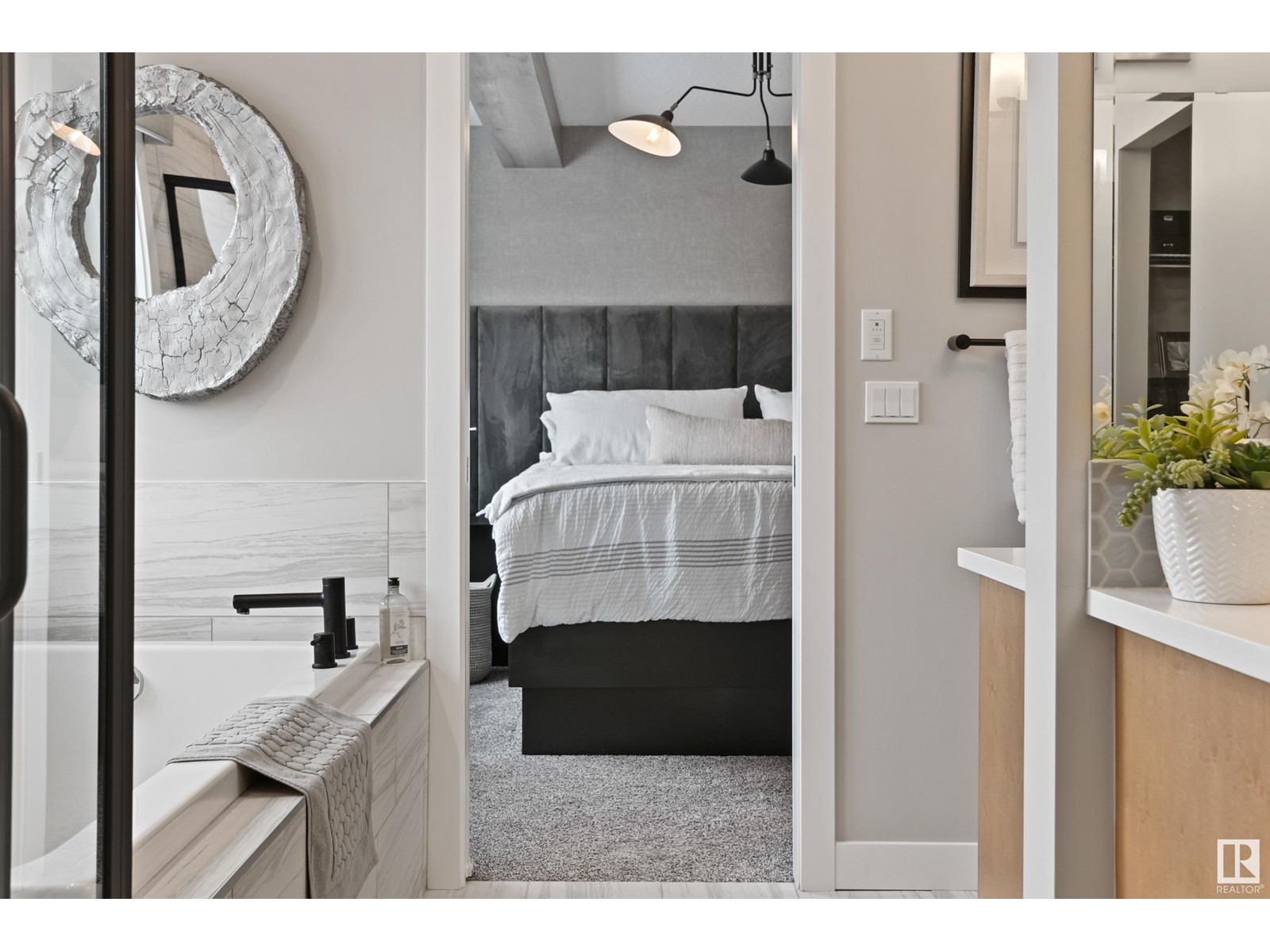3937 3a Av Sw Edmonton, Alberta T6X 3A3
$757,000
Introducing Jayman’s groundbreaking Quantum NetZero former show home in Charlesworth! This 100% electric home features a Solar Edge Solar Panel system w/ EV charger in the finished heated garage incl. floor drain. This 2,612 SF 3 bedroom home includes a luxurious primary suite with 2 walk-in closets, spa-like 5-piece ensuite, soaker tub, vanity station, and attached laundry room! The beautiful chef's kitchen is the heart of the home, boasting a huge eat-up island, quartz waterfall countertops, induction stove, and sleek smart appliances. Experience modern convenience with smart home technology, including integrated lighting solutions w/ chromotherapy, hands-free faucets, smart Hunter Douglas blinds and numerous Alexa controlled features. High-end, eco-friendly flooring and finishes add sophistication. The UVC Air Purification System + Daikin Merv 15 Air Filtration System ensure clean indoor air, expertly managed by the Daikin One+ Smart Thermostat. Experience luxury today! Over 100k in upgrades. (id:57312)
Property Details
| MLS® Number | E4416002 |
| Property Type | Single Family |
| Neigbourhood | Charlesworth |
| AmenitiesNearBy | Golf Course, Playground, Public Transit, Schools, Shopping |
| Features | Cul-de-sac, Corner Site, See Remarks, Lane, No Smoking Home |
| Structure | Deck, Porch |
Building
| BathroomTotal | 3 |
| BedroomsTotal | 3 |
| Amenities | Vinyl Windows |
| Appliances | Dishwasher, Dryer, Garage Door Opener Remote(s), Garage Door Opener, Hood Fan, Humidifier, Oven - Built-in, Microwave, Refrigerator, Washer |
| BasementDevelopment | Unfinished |
| BasementType | Full (unfinished) |
| ConstructedDate | 2022 |
| ConstructionStyleAttachment | Detached |
| CoolingType | Central Air Conditioning |
| FireProtection | Smoke Detectors |
| FireplaceFuel | Electric |
| FireplacePresent | Yes |
| FireplaceType | Heatillator |
| HalfBathTotal | 1 |
| HeatingType | Forced Air |
| StoriesTotal | 2 |
| SizeInterior | 2612.4011 Sqft |
| Type | House |
Parking
| Attached Garage |
Land
| Acreage | No |
| FenceType | Fence |
| LandAmenities | Golf Course, Playground, Public Transit, Schools, Shopping |
| SizeIrregular | 431.46 |
| SizeTotal | 431.46 M2 |
| SizeTotalText | 431.46 M2 |
Rooms
| Level | Type | Length | Width | Dimensions |
|---|---|---|---|---|
| Basement | Den | 3.31 m | 2.5 m | 3.31 m x 2.5 m |
| Main Level | Living Room | 4.48 m | 3.9 m | 4.48 m x 3.9 m |
| Main Level | Dining Room | 4.48 m | 3.3 m | 4.48 m x 3.3 m |
| Main Level | Kitchen | 4.49 m | 3.2 m | 4.49 m x 3.2 m |
| Upper Level | Primary Bedroom | 4.63 m | 3 m | 4.63 m x 3 m |
| Upper Level | Bedroom 2 | 3.77 m | 3.15 m | 3.77 m x 3.15 m |
| Upper Level | Bedroom 3 | 3.78 m | 3.1 m | 3.78 m x 3.1 m |
| Upper Level | Bonus Room | 5.65 m | 4 m | 5.65 m x 4 m |
| Upper Level | Laundry Room | 2.36 m | 1.8 m | 2.36 m x 1.8 m |
https://www.realtor.ca/real-estate/27736832/3937-3a-av-sw-edmonton-charlesworth
Interested?
Contact us for more information
Melissa M. Olsthoorn
Associate
203-10023 168 St Nw
Edmonton, Alberta T5P 3W9




















































