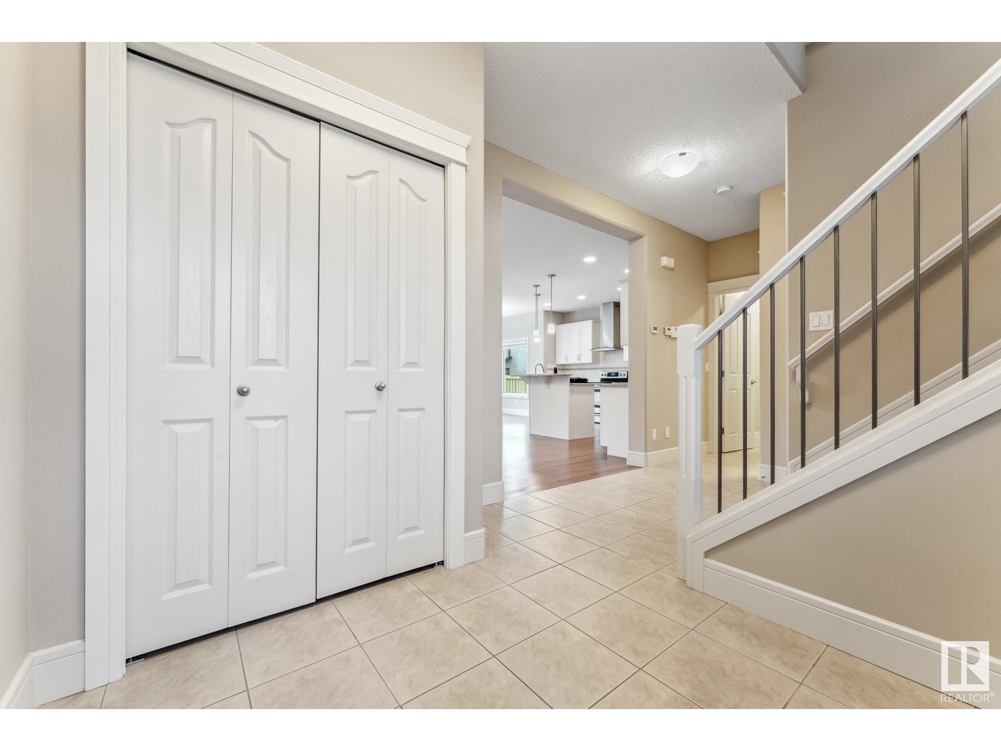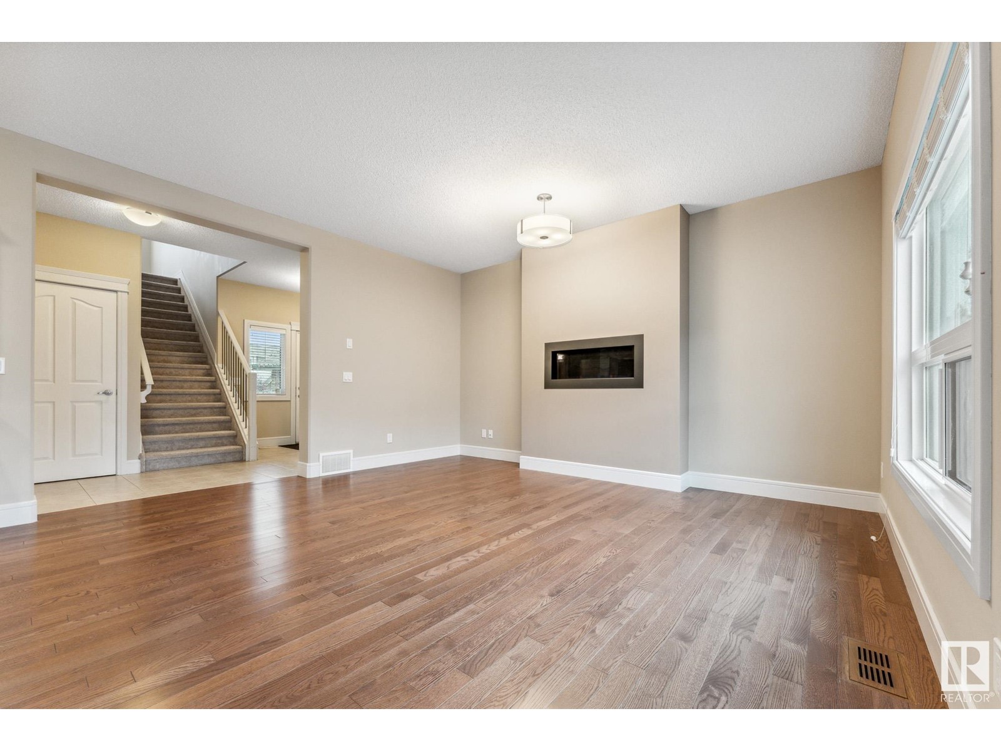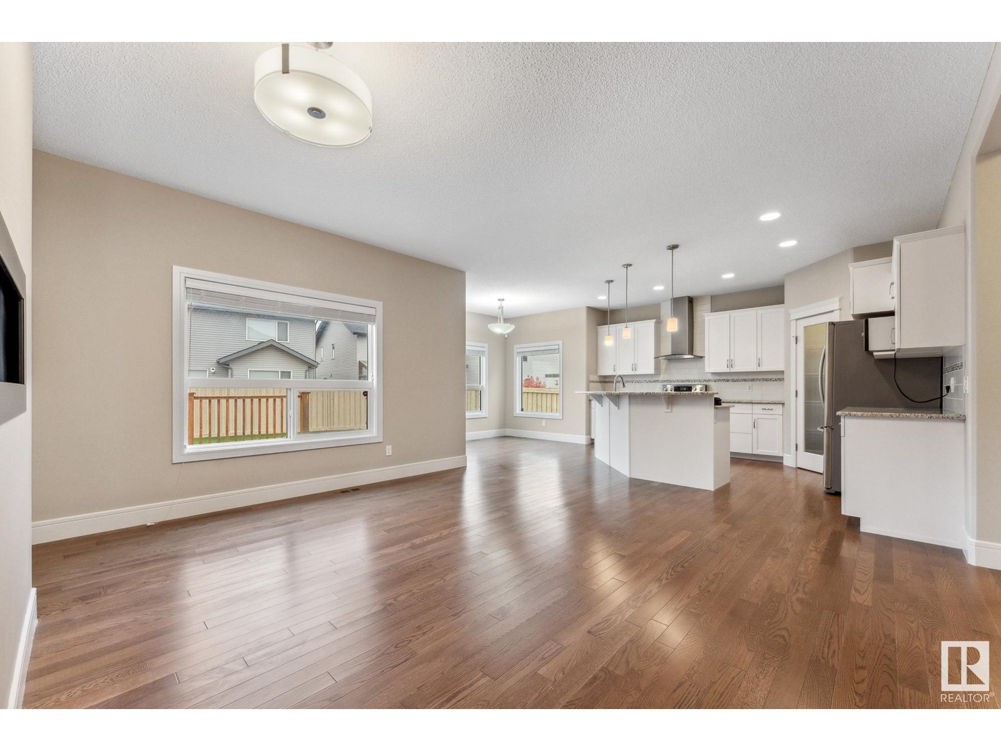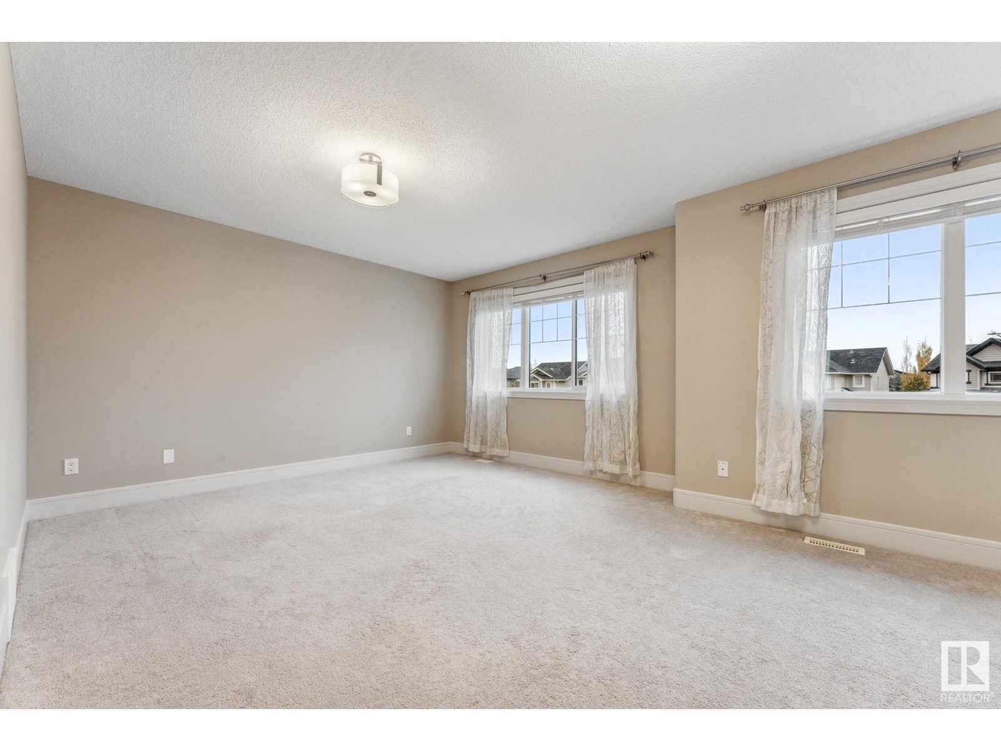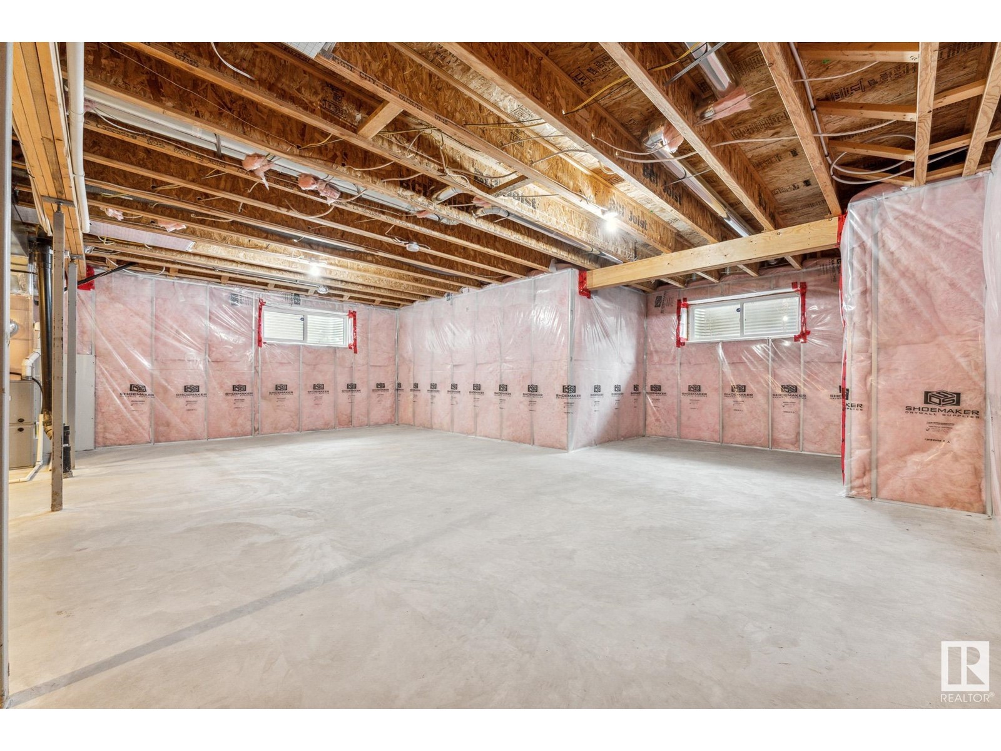3915 Agar Co Sw Edmonton, Alberta T6W 2G3
$575,000
A beautiful home in one of the most desirable neighborhoods, Allard! ** Let's cut to the chase. ***** Features: ** A SOUTH facing backyard, more light, better life! ** 500 meters away from Dr. Lila Fahlman School & Allard Park. ** Cul-de-Sac, no through traffic. ** Quite, spacious & wide backyard. ** Close to 2,000 square feet. ** Many upgrades: 9 feet ceiling on main, granite countertop, Hardwood floor, walk-in pantry, Hunter Douglas windows blinds, Air Conditioning & two-tier rear deck. ** Bright living room at main with a natural gas fireplace. ** Large family/bonus room at upper level. ** Three bedrooms upper. The master bedroom has a 5-piece ensuite with a jet tub. ** Basement has plumbing rough-in, and is a large & clean canvas ready for new magic touch. ** Double attached garage, heated, insulated & drywalled. ***** Quick and easy access to Anthony Henday Highway, Calgary Trail & Edmonton International Airport. Home is what you make it! Move in & Enjoy living! (id:57312)
Property Details
| MLS® Number | E4412262 |
| Property Type | Single Family |
| Neigbourhood | Allard |
| Features | See Remarks |
| ParkingSpaceTotal | 4 |
Building
| BathroomTotal | 3 |
| BedroomsTotal | 3 |
| Appliances | Dishwasher, Dryer, Garage Door Opener Remote(s), Garage Door Opener, Refrigerator, Stove, Washer, Window Coverings |
| BasementDevelopment | Unfinished |
| BasementType | Full (unfinished) |
| ConstructedDate | 2014 |
| ConstructionStyleAttachment | Detached |
| CoolingType | Central Air Conditioning |
| FireplaceFuel | Gas |
| FireplacePresent | Yes |
| FireplaceType | Unknown |
| HalfBathTotal | 1 |
| HeatingType | Forced Air |
| StoriesTotal | 2 |
| SizeInterior | 1960.2157 Sqft |
| Type | House |
Parking
| Attached Garage |
Land
| Acreage | No |
| SizeIrregular | 456.32 |
| SizeTotal | 456.32 M2 |
| SizeTotalText | 456.32 M2 |
Rooms
| Level | Type | Length | Width | Dimensions |
|---|---|---|---|---|
| Main Level | Living Room | 4.27 m | 4.67 m | 4.27 m x 4.67 m |
| Main Level | Dining Room | 3.18 m | 2.15 m | 3.18 m x 2.15 m |
| Main Level | Kitchen | 3.95 m | 4.67 m | 3.95 m x 4.67 m |
| Main Level | Laundry Room | 2.44 m | 3.33 m | 2.44 m x 3.33 m |
| Upper Level | Family Room | 5.94 m | 3.96 m | 5.94 m x 3.96 m |
| Upper Level | Primary Bedroom | 3.4 m | 4.46 m | 3.4 m x 4.46 m |
| Upper Level | Bedroom 2 | 3.49 m | 3.75 m | 3.49 m x 3.75 m |
| Upper Level | Bedroom 3 | 3.49 m | 3.22 m | 3.49 m x 3.22 m |
https://www.realtor.ca/real-estate/27602906/3915-agar-co-sw-edmonton-allard
Interested?
Contact us for more information
Tiebo Cai
Associate
110-5 Giroux Rd
St Albert, Alberta T8N 6J8




