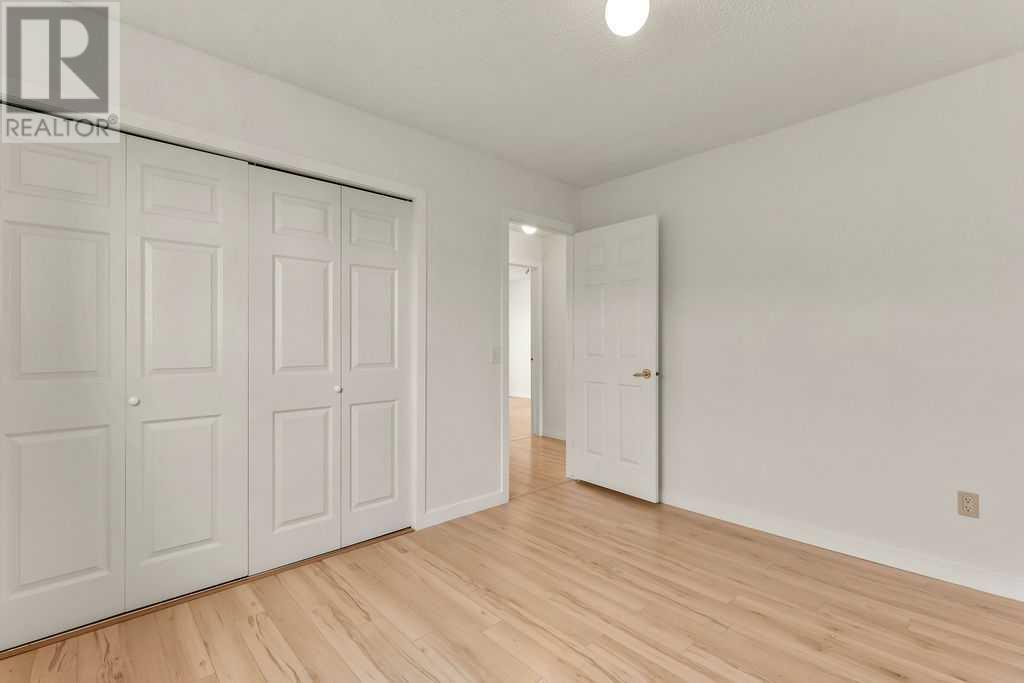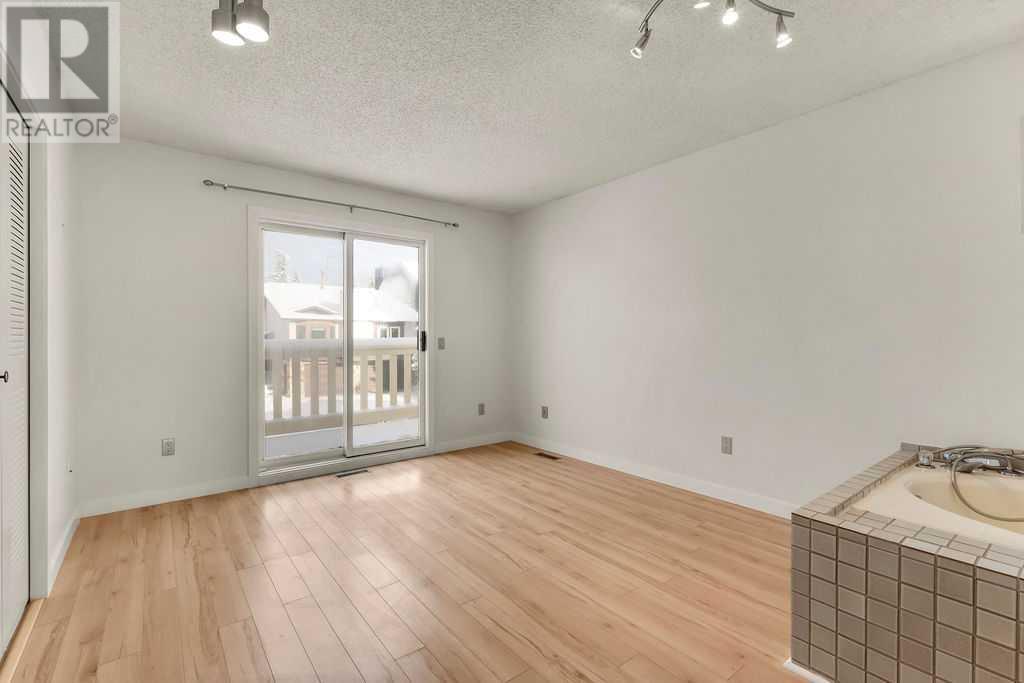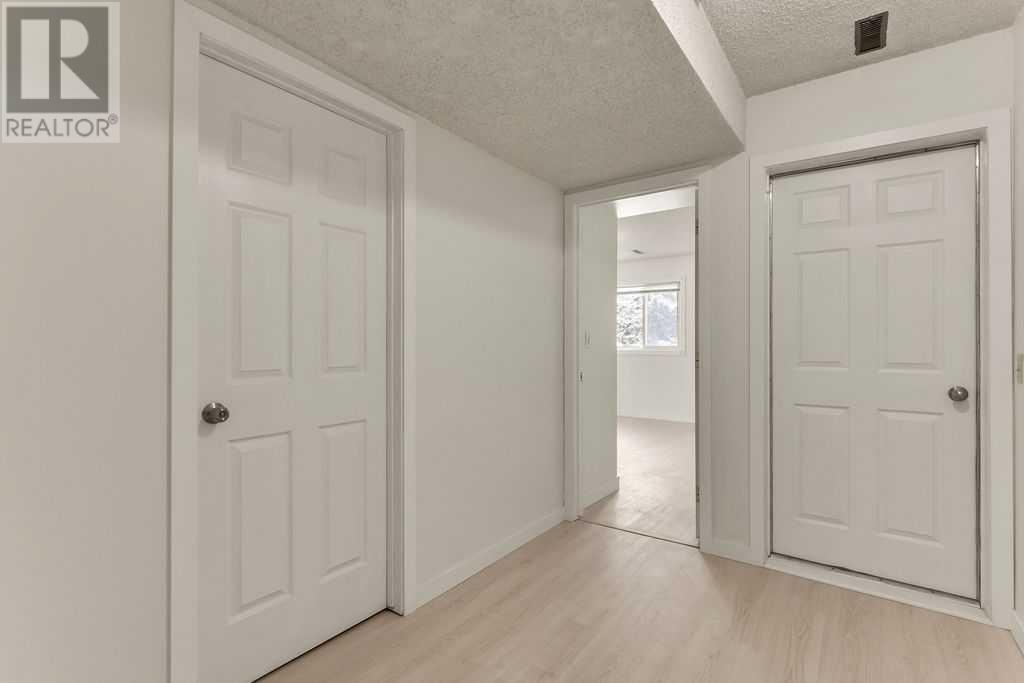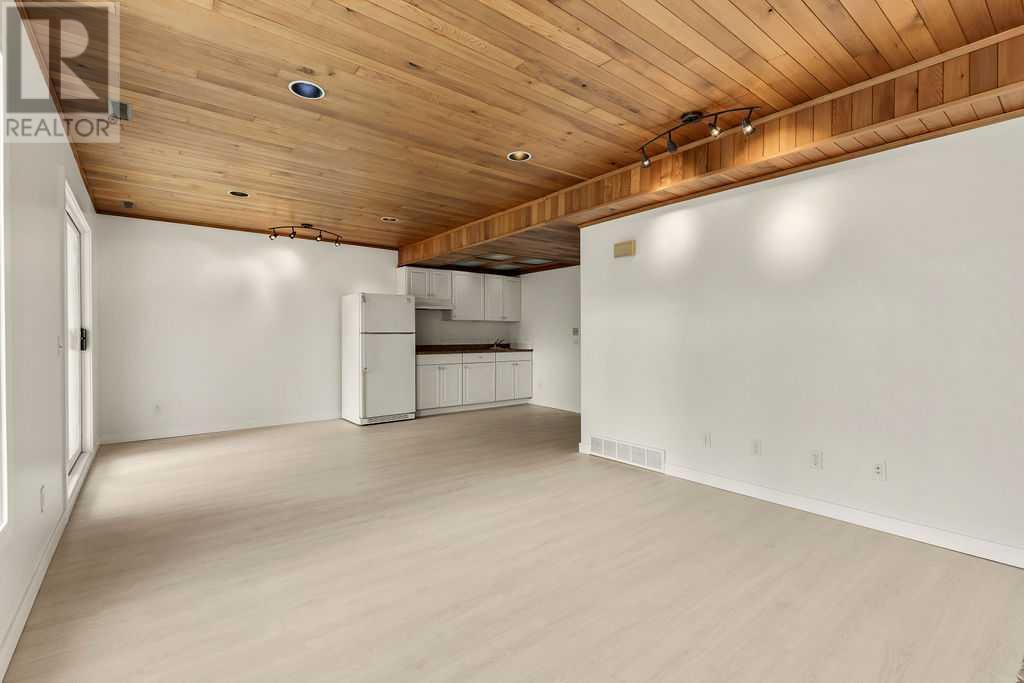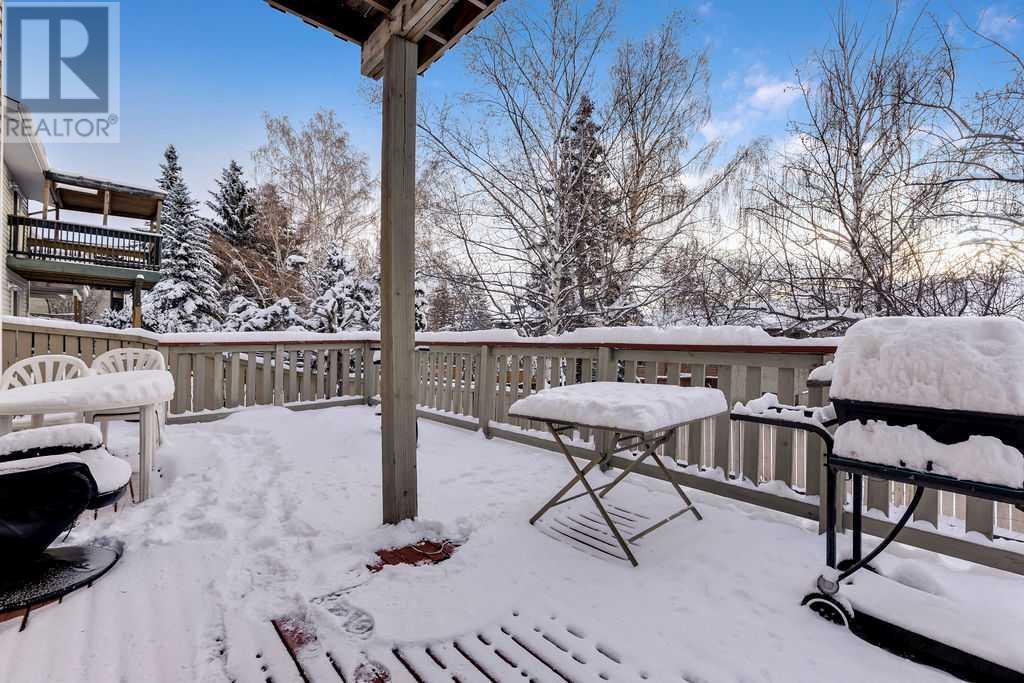39 Hawksbrow Road Nw Calgary, Alberta T3G 2S9
$750,000
Welcome to the Highly Desirable Community of Hawkwood!This beautifully updated 4-level split walkout home is ready to impress. With numerous upgrades, including new flooring on the lower level, a new hot water tank, fresh paint throughout, and updated doors, baseboards, and casings, this property offers a move-in-ready experience.Step inside to discover a spacious and inviting layout. The main level boasts a stylish kitchen featuring tile flooring, stainless steel appliances, modern cabinets, a convenient pantry, and a cozy eating area. Adjacent to the kitchen, the dining and living rooms provide a warm and open space, complete with breathtaking west-facing mountain views and access to a fantastic deck—perfect for BBQs and outdoor entertaining.The upper level hosts three well-sized bedrooms and a main bathroom. The primary bedroom includes an ensuite with potential for a more private redesign to suit your style.On the lower level, you’ll find the fourth and fifth bedrooms, a dedicated laundry area, and a versatile flex space ideal for a home office or playroom. The fully finished lower level offers a generous rec room with a charming wood-burning fireplace, a four-piece bathroom, and plenty of room for relaxation or entertainment.Location, Value, Opportunity!Nestled in a prime location, this home is priced to sell and won’t last long. Don’t miss your chance to make it yours—schedule your showing today! (id:57312)
Property Details
| MLS® Number | A2180741 |
| Property Type | Single Family |
| Community Name | Hawkwood |
| AmenitiesNearBy | Playground, Schools, Shopping |
| ParkingSpaceTotal | 2 |
| Plan | 8111982 |
| Structure | Deck |
Building
| BathroomTotal | 3 |
| BedroomsAboveGround | 3 |
| BedroomsBelowGround | 2 |
| BedroomsTotal | 5 |
| Appliances | Dishwasher, Stove, Dryer |
| ArchitecturalStyle | 4 Level |
| BasementDevelopment | Finished |
| BasementFeatures | Walk Out |
| BasementType | Full (finished) |
| ConstructedDate | 1983 |
| ConstructionMaterial | Wood Frame |
| ConstructionStyleAttachment | Detached |
| CoolingType | None |
| ExteriorFinish | Vinyl Siding |
| FireplacePresent | Yes |
| FireplaceTotal | 1 |
| FlooringType | Laminate, Tile |
| FoundationType | Poured Concrete |
| HeatingFuel | Natural Gas |
| HeatingType | Forced Air |
| SizeInterior | 2268.33 Sqft |
| TotalFinishedArea | 2268.33 Sqft |
| Type | House |
Parking
| Attached Garage | 1 |
Land
| Acreage | No |
| FenceType | Fence |
| LandAmenities | Playground, Schools, Shopping |
| SizeFrontage | 12 M |
| SizeIrregular | 420.00 |
| SizeTotal | 420 M2|4,051 - 7,250 Sqft |
| SizeTotalText | 420 M2|4,051 - 7,250 Sqft |
| ZoningDescription | R-cg |
Rooms
| Level | Type | Length | Width | Dimensions |
|---|---|---|---|---|
| Lower Level | Primary Bedroom | 11.08 Ft x 11.83 Ft | ||
| Lower Level | Bedroom | 7.67 Ft x 10.42 Ft | ||
| Lower Level | Other | 6.33 Ft x 9.75 Ft | ||
| Lower Level | Family Room | 12.00 Ft x 14.42 Ft | ||
| Lower Level | Dining Room | 8.17 Ft x 8.25 Ft | ||
| Lower Level | Other | 7.75 Ft x 12.83 Ft | ||
| Lower Level | 4pc Bathroom | .00 Ft x .00 Ft | ||
| Main Level | Living Room | 11.92 Ft x 15.25 Ft | ||
| Main Level | Dining Room | 9.92 Ft x 11.33 Ft | ||
| Main Level | Kitchen | 7.83 Ft x 13.08 Ft | ||
| Main Level | Primary Bedroom | 11.33 Ft x 13.08 Ft | ||
| Main Level | Bedroom | 10.00 Ft x 8.92 Ft | ||
| Main Level | Bedroom | 9.83 Ft x 11.17 Ft | ||
| Main Level | 4pc Bathroom | .00 Ft x .00 Ft | ||
| Main Level | 3pc Bathroom | .00 Ft x .00 Ft |
https://www.realtor.ca/real-estate/27678278/39-hawksbrow-road-nw-calgary-hawkwood
Interested?
Contact us for more information
Yu Xiang Shi
Broker of Record
500, 5940 Macleod Trail Sw
Calgary, Alberta T2H 2G4







