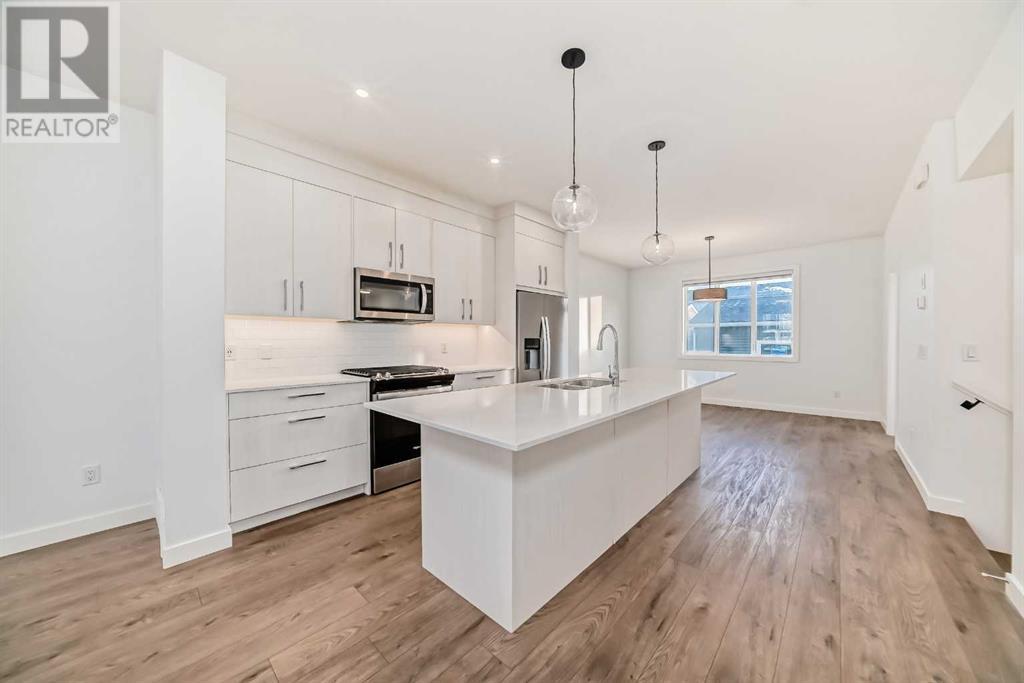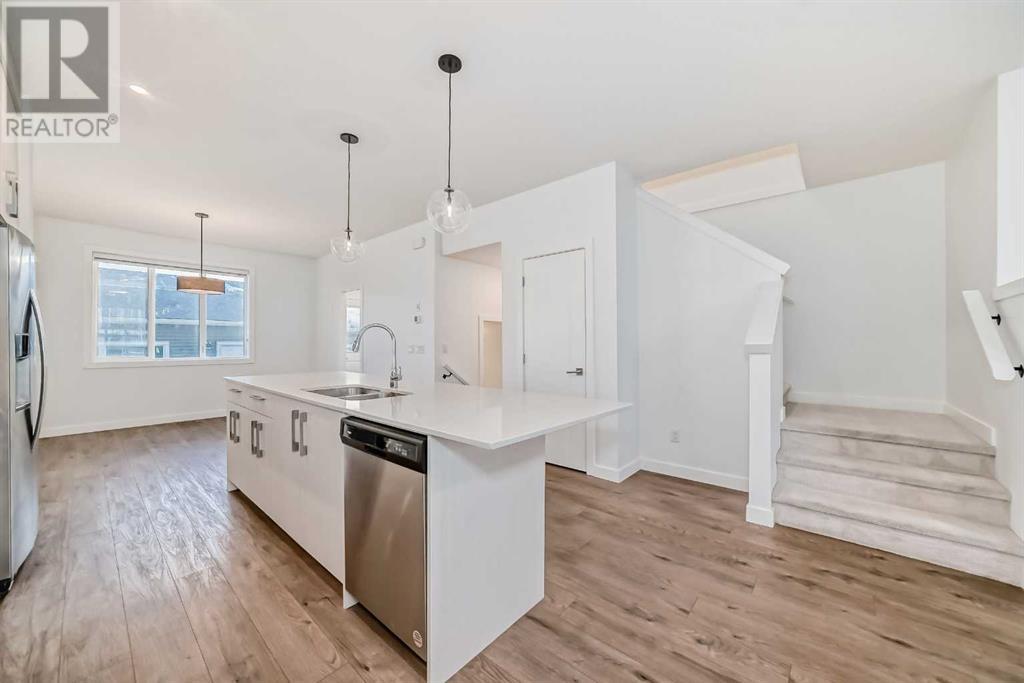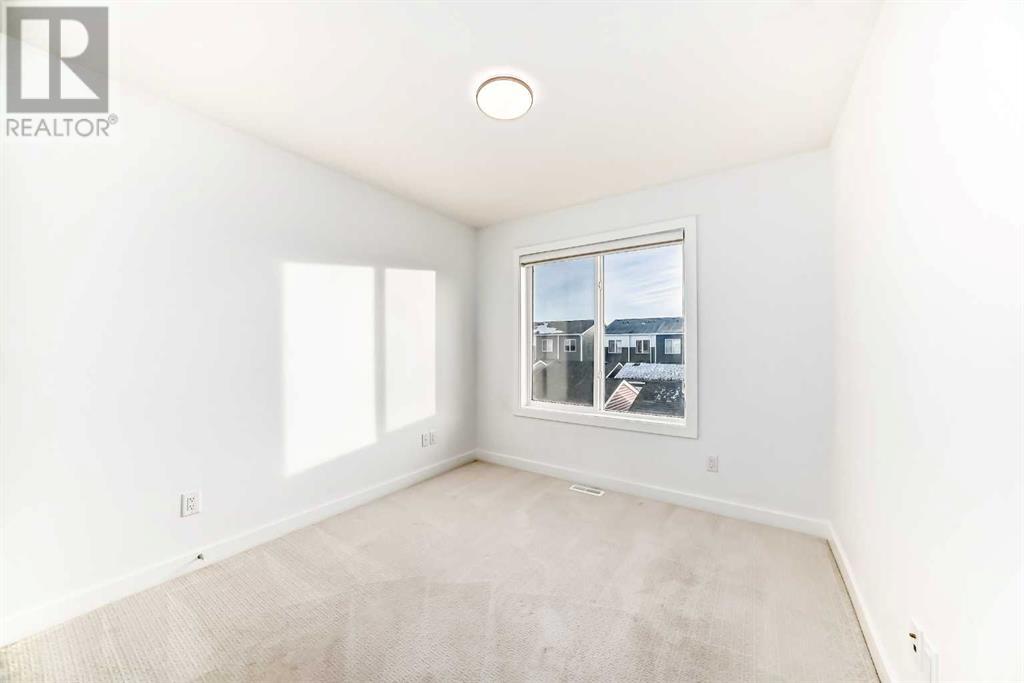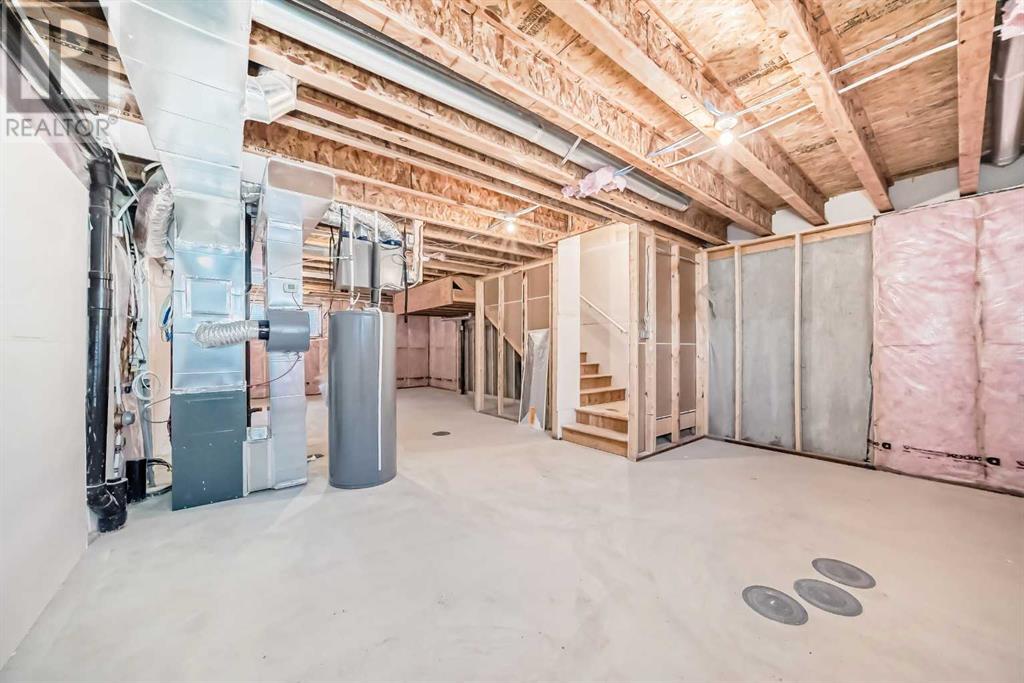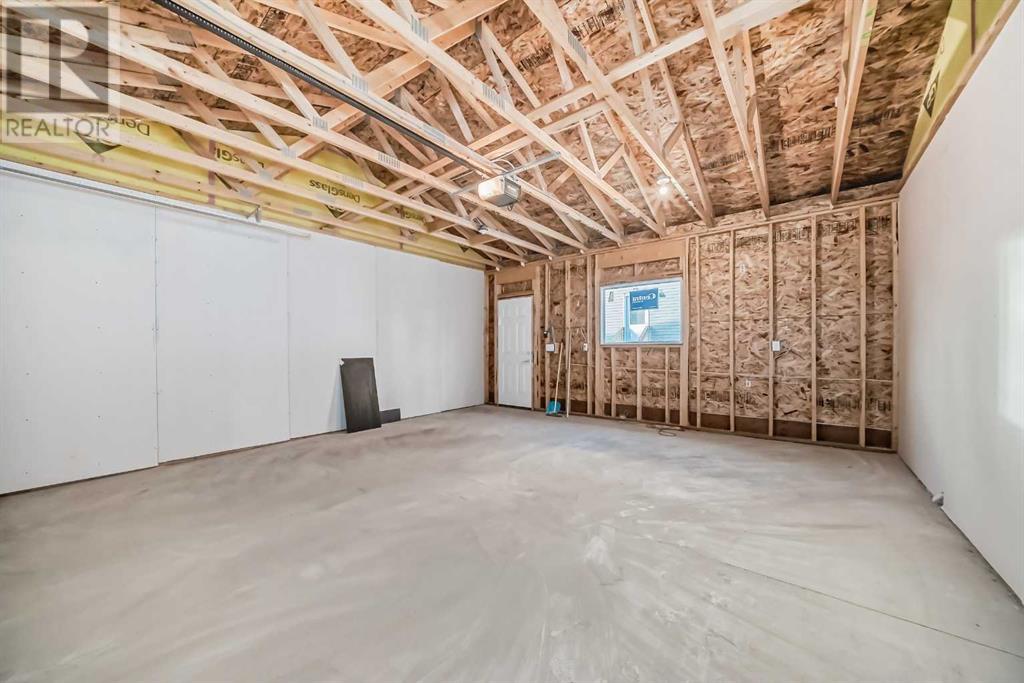39 Cornerstone Path Ne Calgary, Alberta T3N 2J4
$559,900
Discover this stunning 2023-built, freehold end-unit townhouse with no condo fees! Boasting an open-concept floorplan, this 3-bedroom, 2.5-bath home is bright and spacious, with natural sunlight flooding in throughout the day. The upper floor features 3 generous bedrooms, including a primary suite with a 4-piece ensuite and walk-in closet. The laundry area is conveniently located on the upper floor. Large windows throughout the home create an airy and inviting atmosphere. The unfinished basement offers endless potential for future development.Perfectly situated just a 2-minute walk to a vibrant plaza with Chalo FreshCo, Shoppers Drug Mart, Dollarama, Popeyes, Papa John’s, restaurants, a liquor store, daycare, banks, and more. Enjoy easy access to Stoney Trail and Deerfoot Trail from Country Hills.Don’t miss your chance to call this amazing property your home! (id:57312)
Open House
This property has open houses!
12:00 pm
Ends at:2:00 pm
Property Details
| MLS® Number | A2186287 |
| Property Type | Single Family |
| Neigbourhood | Cornerstone |
| Community Name | Cornerstone |
| AmenitiesNearBy | Park, Shopping |
| Features | Back Lane, Pvc Window, No Animal Home, No Smoking Home |
| ParkingSpaceTotal | 2 |
| Plan | 2310222 |
Building
| BathroomTotal | 3 |
| BedroomsAboveGround | 3 |
| BedroomsTotal | 3 |
| Appliances | Refrigerator, Gas Stove(s), Dishwasher, Microwave Range Hood Combo, Window Coverings, Garage Door Opener, Washer & Dryer |
| BasementDevelopment | Unfinished |
| BasementType | Full (unfinished) |
| ConstructedDate | 2023 |
| ConstructionMaterial | Wood Frame |
| ConstructionStyleAttachment | Attached |
| CoolingType | None |
| ExteriorFinish | Vinyl Siding |
| FlooringType | Carpeted, Vinyl Plank |
| FoundationType | Poured Concrete |
| HalfBathTotal | 1 |
| HeatingFuel | Natural Gas |
| HeatingType | Forced Air |
| StoriesTotal | 2 |
| SizeInterior | 1539.9 Sqft |
| TotalFinishedArea | 1539.9 Sqft |
| Type | Row / Townhouse |
Parking
| Detached Garage | 2 |
Land
| Acreage | No |
| FenceType | Not Fenced |
| LandAmenities | Park, Shopping |
| SizeDepth | 33 M |
| SizeFrontage | 7.35 M |
| SizeIrregular | 242.00 |
| SizeTotal | 242 M2|0-4,050 Sqft |
| SizeTotalText | 242 M2|0-4,050 Sqft |
| ZoningDescription | R-gm |
Rooms
| Level | Type | Length | Width | Dimensions |
|---|---|---|---|---|
| Main Level | Other | 7.42 Ft x 6.25 Ft | ||
| Main Level | Living Room | 14.92 Ft x 12.92 Ft | ||
| Main Level | Kitchen | 11.08 Ft x 13.00 Ft | ||
| Main Level | Dining Room | 10.92 Ft x 12.92 Ft | ||
| Main Level | Pantry | 3.58 Ft x 1.17 Ft | ||
| Main Level | 2pc Bathroom | 4.92 Ft x 5.75 Ft | ||
| Main Level | Other | 6.08 Ft x 5.83 Ft | ||
| Upper Level | Primary Bedroom | 12.92 Ft x 13.00 Ft | ||
| Upper Level | 4pc Bathroom | 12.83 Ft x 5.75 Ft | ||
| Upper Level | Other | 5.67 Ft x 5.75 Ft | ||
| Upper Level | 4pc Bathroom | 9.42 Ft x 4.83 Ft | ||
| Upper Level | Bedroom | 9.67 Ft x 9.25 Ft | ||
| Upper Level | Bedroom | 9.92 Ft x 9.50 Ft |
https://www.realtor.ca/real-estate/27789411/39-cornerstone-path-ne-calgary-cornerstone
Interested?
Contact us for more information
Vinay Moond
Associate
#144, 1935 - 32 Avenue N.e.
Calgary, Alberta T2E 7C8









