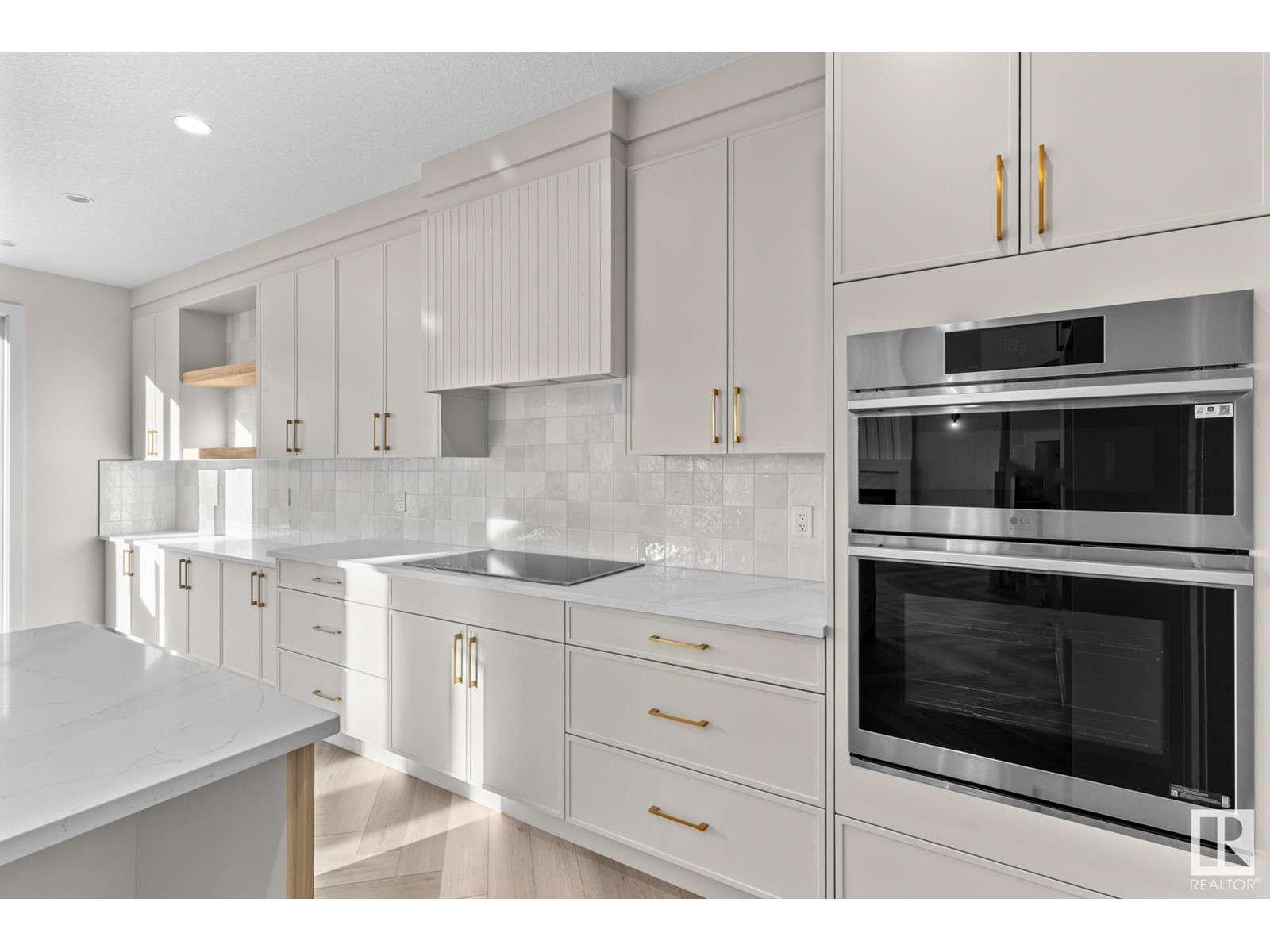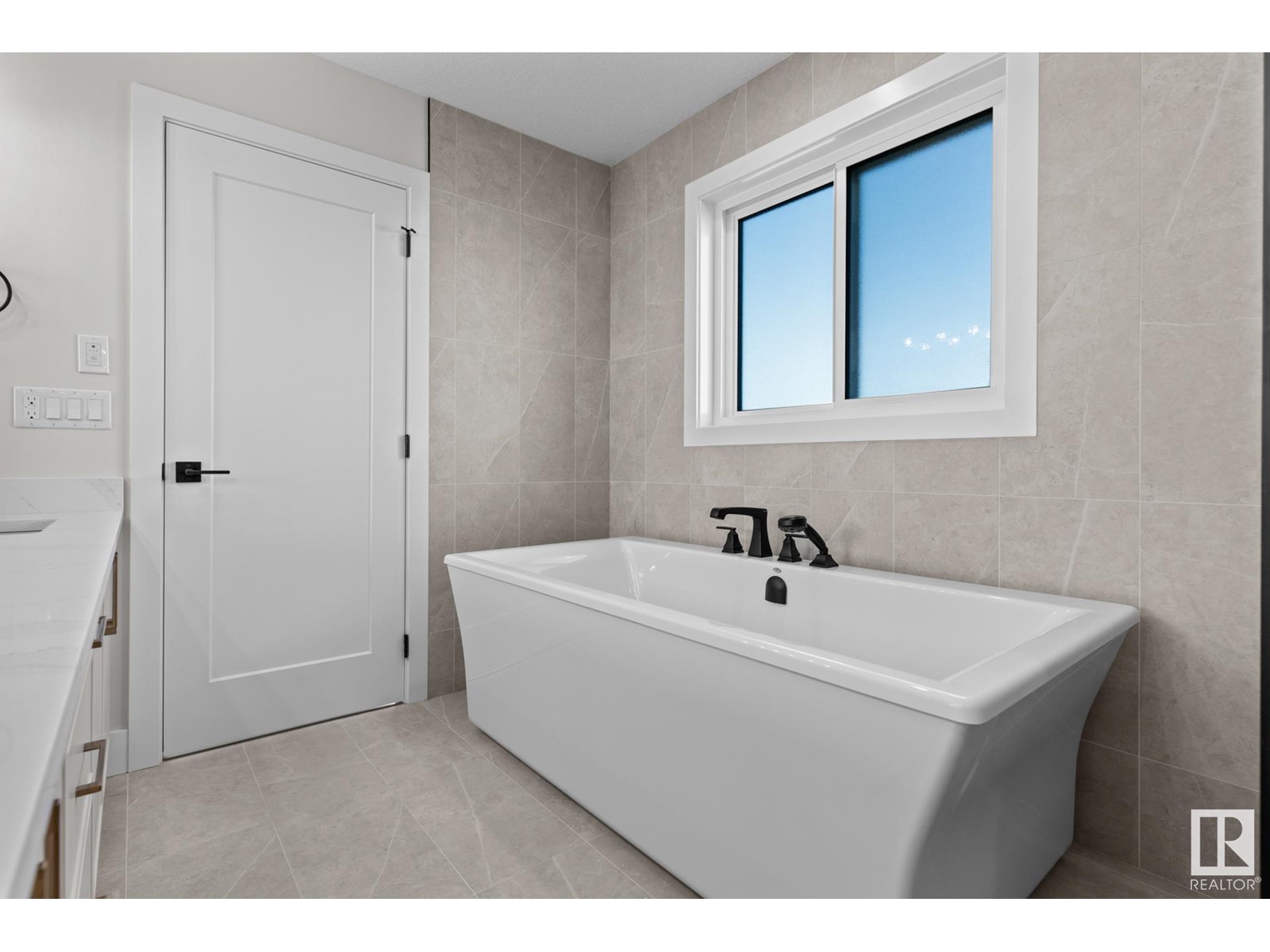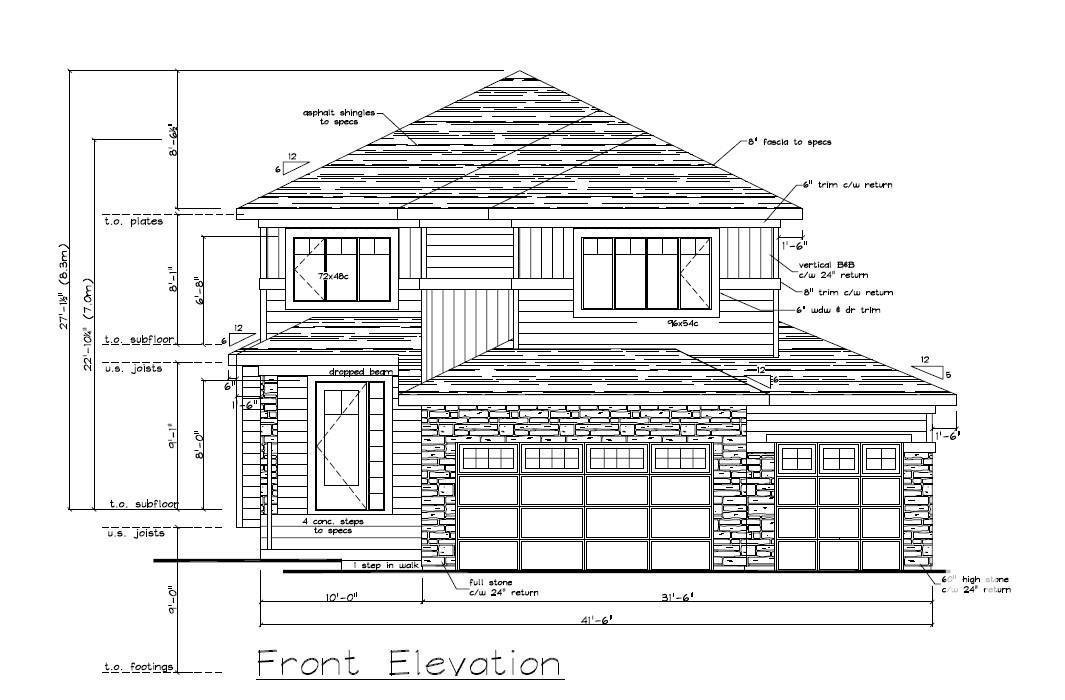39 Avonlea Wy Spruce Grove, Alberta T7X 0Y3
$749,999
This stunning home in the highly sought-after community of Jesperdale seamlessly blends functionality with style, offering a living experience like no other. From the moment you arrive, the impressive 4-car garage and captivating curb appeal leave a lasting first impression. Inside, the versatile main-floor bedroom, conveniently located next to a full bathroom, offers endless possibilities—whether as a home office, playroom, or serene retreat. The gourmet kitchen is a chef’s dream, featuring premium finishes like herringbone LVP flooring, a generous island, and extended cabinetry that seamlessly flows into the dining area—ideal for hosting gatherings of any size. Upstairs, a cozy bonus room invites you to unwind, while three spacious bedrooms provide ample room for rest and relaxation. The luxurious master suite is a true retreat, complete with elegant tray ceilings, a spa-inspired ensuite, and a walk-in closet. Your new era of living begins here! Note house is under construction, exact finishes may vary. (id:57312)
Property Details
| MLS® Number | E4417718 |
| Property Type | Single Family |
| Neigbourhood | Aspen Glen |
| AmenitiesNearBy | Golf Course, Shopping |
| Features | See Remarks |
Building
| BathroomTotal | 3 |
| BedroomsTotal | 3 |
| Amenities | Ceiling - 9ft |
| Appliances | Garage Door Opener Remote(s), Hood Fan |
| BasementDevelopment | Unfinished |
| BasementType | Full (unfinished) |
| ConstructedDate | 2024 |
| ConstructionStyleAttachment | Detached |
| FireplaceFuel | Electric |
| FireplacePresent | Yes |
| FireplaceType | Unknown |
| HeatingType | Forced Air |
| StoriesTotal | 2 |
| SizeInterior | 2475.6994 Sqft |
| Type | House |
Parking
| Attached Garage |
Land
| Acreage | No |
| LandAmenities | Golf Course, Shopping |
| SizeIrregular | 530.48 |
| SizeTotal | 530.48 M2 |
| SizeTotalText | 530.48 M2 |
Rooms
| Level | Type | Length | Width | Dimensions |
|---|---|---|---|---|
| Main Level | Living Room | Measurements not available | ||
| Main Level | Dining Room | Measurements not available | ||
| Main Level | Kitchen | Measurements not available | ||
| Main Level | Den | Measurements not available | ||
| Main Level | Bedroom 2 | Measurements not available | ||
| Main Level | Bedroom 3 | Measurements not available | ||
| Upper Level | Primary Bedroom | Measurements not available | ||
| Upper Level | Bonus Room | Measurements not available |
https://www.realtor.ca/real-estate/27792414/39-avonlea-wy-spruce-grove-aspen-glen
Interested?
Contact us for more information
Pawanbir S. Dhaliwal
Associate
5560 Windermere Blvd Sw
Edmonton, Alberta T6W 2Z8





















