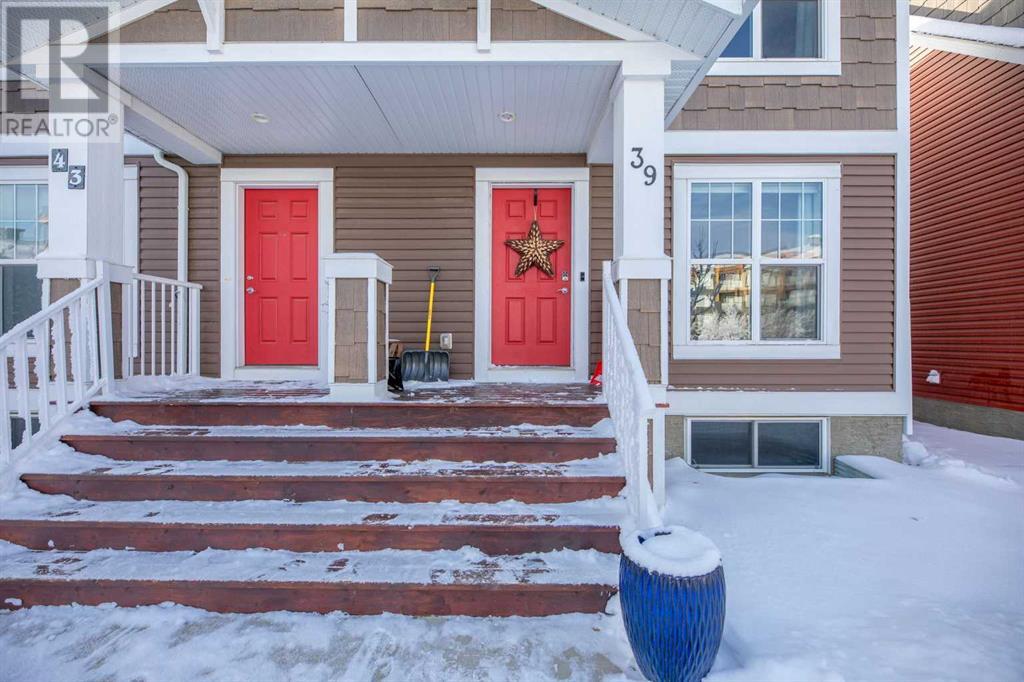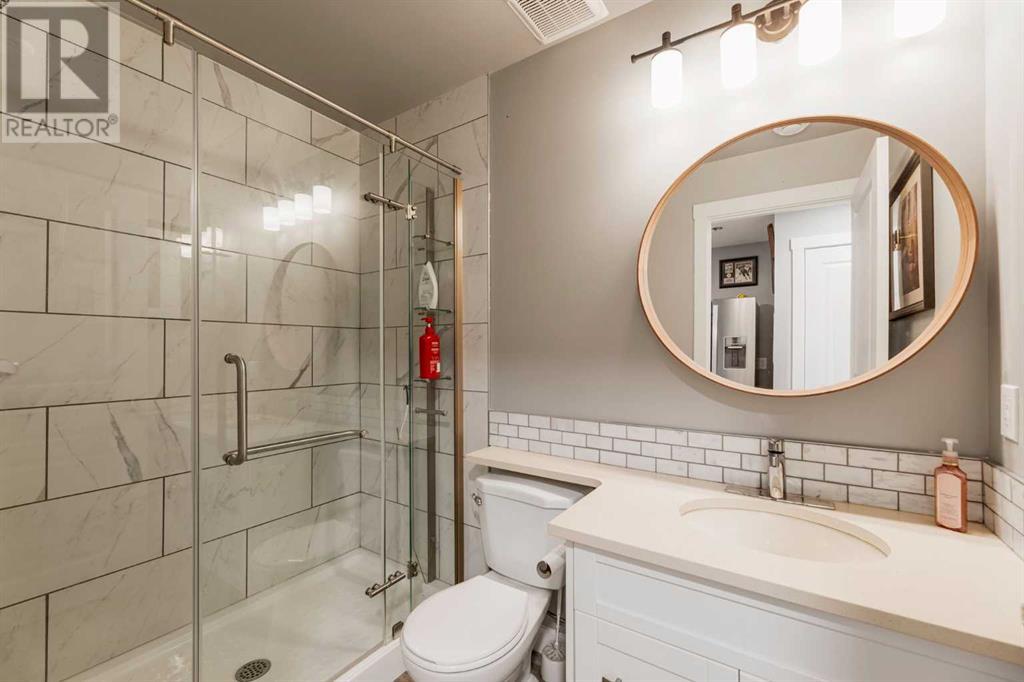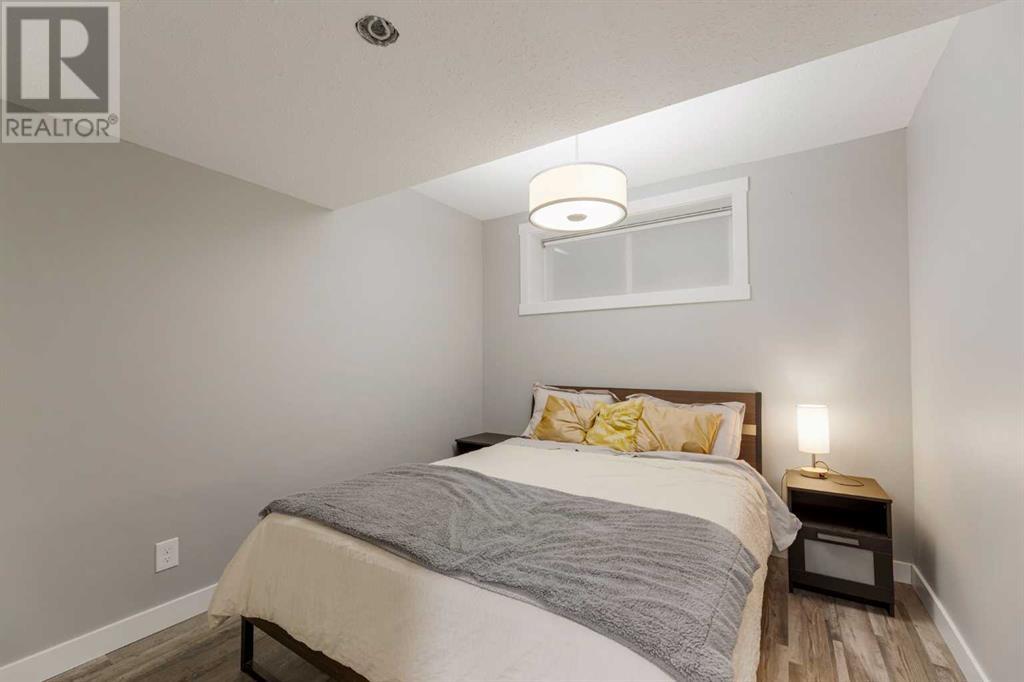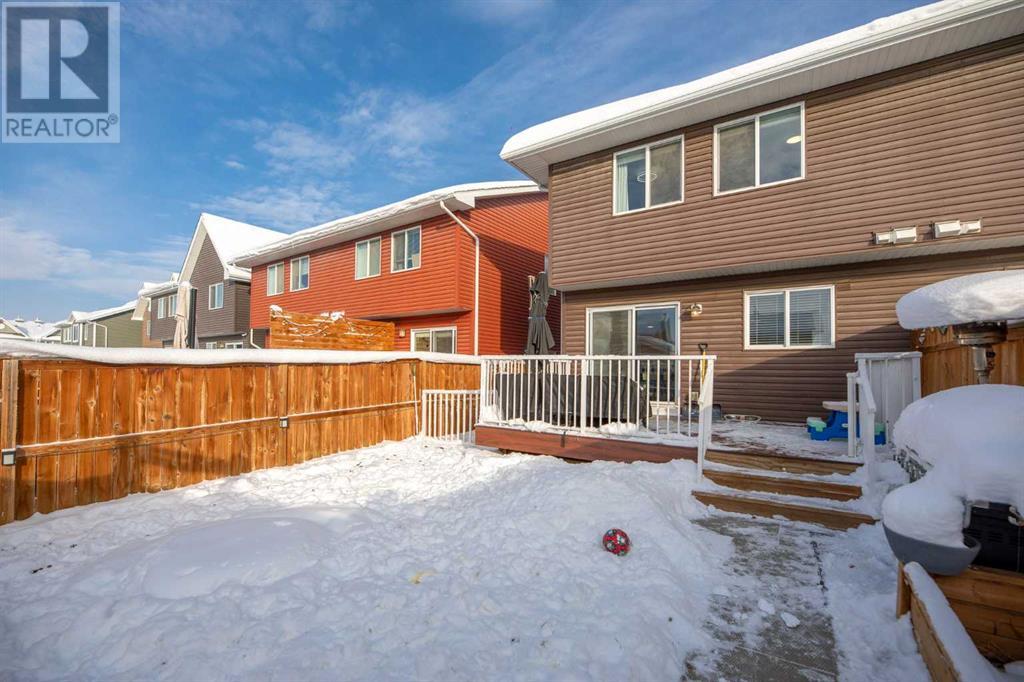39 Auburn Meadows Heath Se Calgary, Alberta T3M 2C8
$559,900
Welcome home to 39 Auburn Meadows Heath! This immaculate, single owner home is looking for it's next owner, could that be you? When you walk into the home you are greeted by a bright, open concept main floor. The living room has a built in entertainment system, large windows, and hardwood flooring. You are then welcomed in to a beautiful kitchen with large granite island, pantry, and entrance to your backyard. The backyard is fully fenced with an oversized shed, access to the alley and your parking pad. Coming back inside and heading upstairs you will find your primary bedroom with walk-in closet, and ensuite with stand up shower and tons of counter space. Finishing off the upper floor are two good sized bedrooms with ceiling fans and loads of natural light. Heading to the basement you will notice a side entrance at the top of the stairs. The basement is fully finished with an additional bedroom, bathroom, and laundry room. There is also a large rec area that is perfect for a gym, tv room, or play space! This home is ready to move in and call your own. Call your favorite realtor to book a showing today! (id:57312)
Property Details
| MLS® Number | A2185764 |
| Property Type | Single Family |
| Neigbourhood | Auburn Bay |
| Community Name | Auburn Bay |
| AmenitiesNearBy | Park, Playground, Schools, Shopping, Water Nearby |
| CommunityFeatures | Lake Privileges |
| Features | Back Lane, Closet Organizers, Gas Bbq Hookup |
| ParkingSpaceTotal | 2 |
| Plan | 1412857 |
| Structure | Deck |
Building
| BathroomTotal | 4 |
| BedroomsAboveGround | 3 |
| BedroomsBelowGround | 1 |
| BedroomsTotal | 4 |
| Appliances | Refrigerator, Dishwasher, Stove, Microwave Range Hood Combo, Window Coverings, Washer & Dryer |
| BasementDevelopment | Finished |
| BasementType | Full (finished) |
| ConstructedDate | 2016 |
| ConstructionStyleAttachment | Semi-detached |
| CoolingType | None |
| ExteriorFinish | Vinyl Siding |
| FlooringType | Carpeted, Hardwood, Tile, Vinyl |
| FoundationType | Poured Concrete |
| HalfBathTotal | 1 |
| HeatingFuel | Natural Gas |
| HeatingType | Forced Air |
| StoriesTotal | 2 |
| SizeInterior | 1408.72 Sqft |
| TotalFinishedArea | 1408.72 Sqft |
| Type | Duplex |
Parking
| Other | |
| Street | |
| Parking Pad |
Land
| Acreage | No |
| FenceType | Fence |
| LandAmenities | Park, Playground, Schools, Shopping, Water Nearby |
| LandscapeFeatures | Landscaped, Lawn |
| SizeFrontage | 6.46 M |
| SizeIrregular | 250.00 |
| SizeTotal | 250 M2|0-4,050 Sqft |
| SizeTotalText | 250 M2|0-4,050 Sqft |
| ZoningDescription | R-g |
Rooms
| Level | Type | Length | Width | Dimensions |
|---|---|---|---|---|
| Basement | 3pc Bathroom | 5.00 Ft x 8.00 Ft | ||
| Basement | Bedroom | 9.17 Ft x 9.83 Ft | ||
| Basement | Recreational, Games Room | 16.42 Ft x 15.25 Ft | ||
| Basement | Furnace | 6.92 Ft x 13.50 Ft | ||
| Main Level | 2pc Bathroom | 5.67 Ft x 5.08 Ft | ||
| Main Level | Dining Room | 9.00 Ft x 14.17 Ft | ||
| Main Level | Kitchen | 8.00 Ft x 14.17 Ft | ||
| Main Level | Living Room | 17.00 Ft x 14.67 Ft | ||
| Upper Level | 4pc Bathroom | 7.83 Ft x 4.92 Ft | ||
| Upper Level | 4pc Bathroom | 7.83 Ft x 4.92 Ft | ||
| Upper Level | Bedroom | 8.42 Ft x 11.08 Ft | ||
| Upper Level | Bedroom | 8.42 Ft x 11.08 Ft | ||
| Upper Level | Primary Bedroom | 10.92 Ft x 15.25 Ft | ||
| Upper Level | Other | 5.83 Ft x 8.83 Ft |
https://www.realtor.ca/real-estate/27790202/39-auburn-meadows-heath-se-calgary-auburn-bay
Interested?
Contact us for more information
Kristen Scott
Associate
110, 7220 Fisher Street S.e.
Calgary, Alberta T2H 2H8



















































