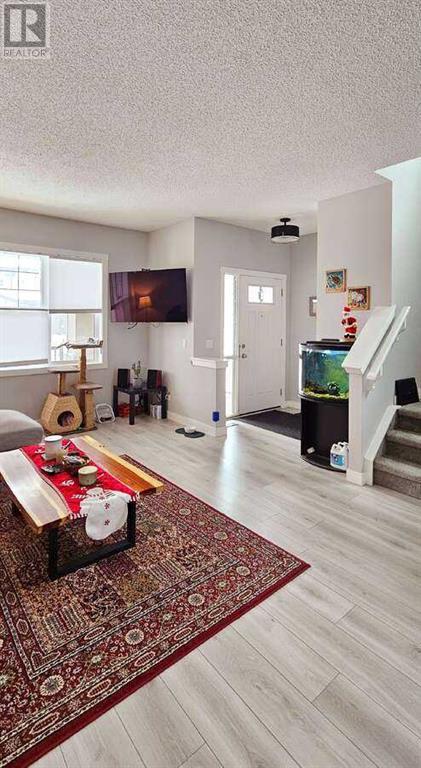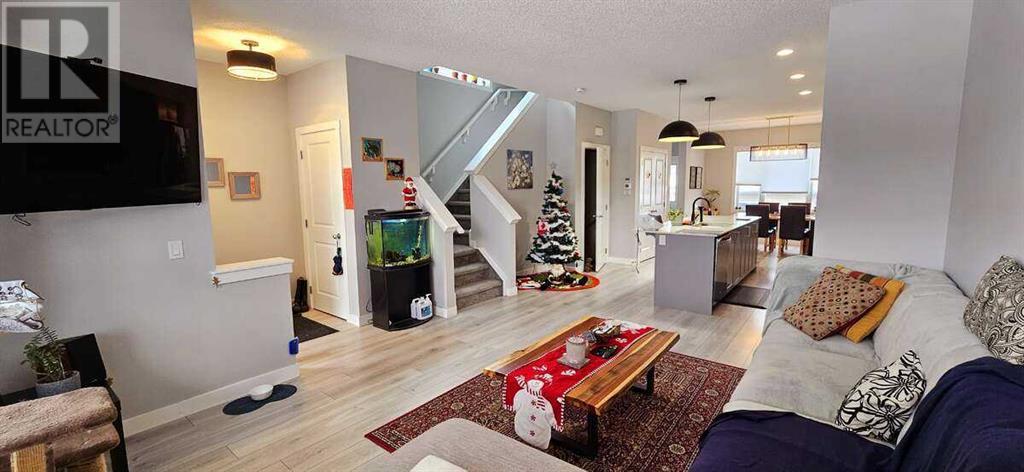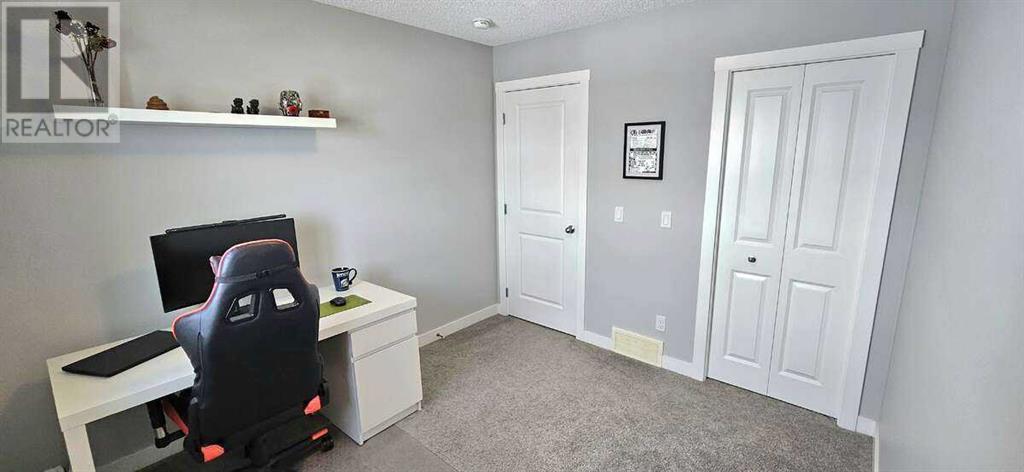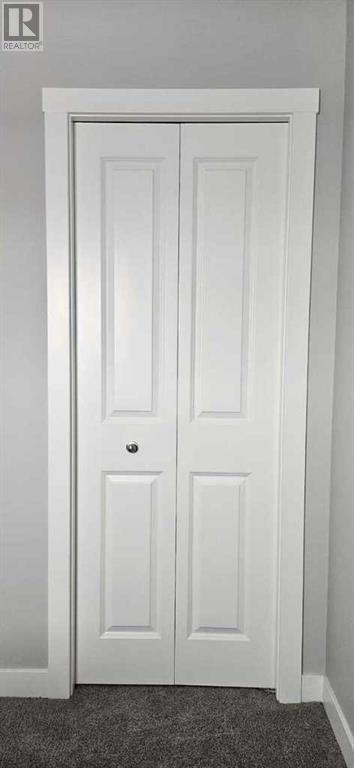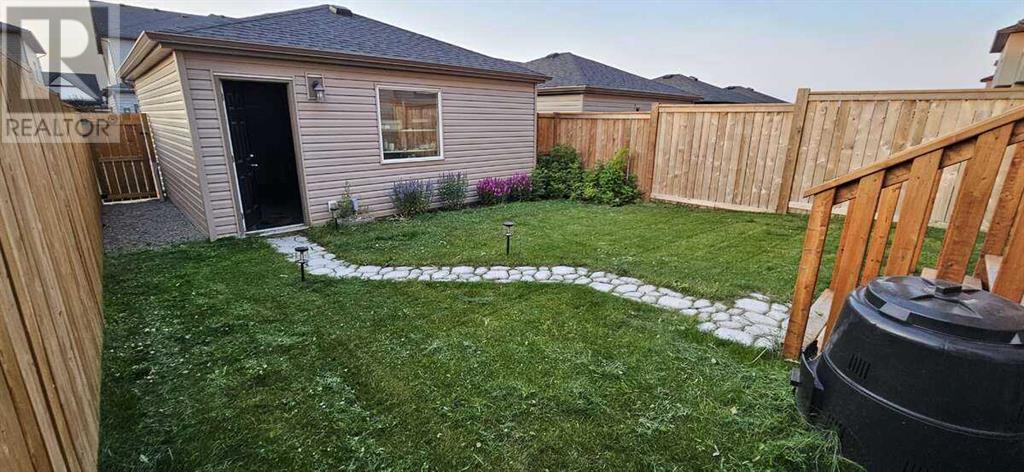386 Hillcrest Road Sw Airdrie, Alberta T4B 4T9
$559,900
For more information, please click Brochure button. Beautiful 3-Bedroom Semi-Detached Home in a Prime Location. Welcome to this stunning build, located in a family oriented community of Hillcrest, completed in November 2018, offering modern living with a spacious 1,560 SQFT of functional space, 9 ft Ceilings, double garage with 220v plugin for electric car charging, and a 10-year new home warranty (valid until 2028). This home is meticulously maintained and boasts a variety of upgrades designed to enhance comfort and convenience. Hillcrest offers easy access whether you're commuting north or south of Airdrie, and its close proximity to the airport makes travel a breeze. Just minutes walk to all the essentials including a k-9 school in Hillcrest, grocery stores, medical clinic, dental office, McDonalds, pet store etc. Just 5 min drive to major shopping & restaurants, Walmart, Co-op, Winners, Home depot and much more. Brand new shopping district opening early 2025 (almost completed) 3 minutes away. Crossiron Mills, Costco etc just 8min drive. Key Features: 3 Bedrooms, 2.5 Bathrooms – Perfect for growing families or professionals, Gourmet Kitchen – Quartz countertops throughout, paired with upgraded appliances, offering both beauty and durability, great for entertaining! Detached Double Garage (20x20) – A large, fully equipped garage featuring 220V power, ideal for charging your electric car or using a welder. Large Unfinished Basement – A blank canvas awaiting your customization, providing plenty of additional storage or living space potential. Upgraded Lighting – Stylish lighting throughout the home adds a touch of elegance to every room. Low-Maintenance Front Yard – A garden that’s easy to care for, with curb appeal that enhances the charm of the home. (id:57312)
Open House
This property has open houses!
1:00 pm
Ends at:4:00 pm
Property Details
| MLS® Number | A2183306 |
| Property Type | Single Family |
| Neigbourhood | South Point |
| Community Name | Hillcrest |
| AmenitiesNearBy | Park, Playground, Schools, Shopping |
| Features | See Remarks, Back Lane, Pvc Window, Closet Organizers, No Smoking Home |
| ParkingSpaceTotal | 2 |
| Plan | 1712126 |
Building
| BathroomTotal | 3 |
| BedroomsAboveGround | 3 |
| BedroomsTotal | 3 |
| Appliances | Washer, Refrigerator, Dishwasher, Stove, Dryer, Hood Fan, Window Coverings |
| BasementDevelopment | Unfinished |
| BasementType | Full (unfinished) |
| ConstructedDate | 2018 |
| ConstructionMaterial | Poured Concrete, Wood Frame |
| ConstructionStyleAttachment | Semi-detached |
| CoolingType | None |
| ExteriorFinish | Concrete, Vinyl Siding |
| FlooringType | Vinyl |
| FoundationType | Poured Concrete |
| HalfBathTotal | 1 |
| HeatingFuel | Natural Gas |
| HeatingType | Forced Air, Other |
| StoriesTotal | 2 |
| SizeInterior | 1560 Sqft |
| TotalFinishedArea | 1560 Sqft |
| Type | Duplex |
Parking
| Detached Garage | 2 |
Land
| Acreage | No |
| FenceType | Fence |
| LandAmenities | Park, Playground, Schools, Shopping |
| LandscapeFeatures | Garden Area, Landscaped, Lawn |
| SizeDepth | 35.05 M |
| SizeFrontage | 7.92 M |
| SizeIrregular | 3003.00 |
| SizeTotal | 3003 Sqft|0-4,050 Sqft |
| SizeTotalText | 3003 Sqft|0-4,050 Sqft |
| ZoningDescription | R2 |
Rooms
| Level | Type | Length | Width | Dimensions |
|---|---|---|---|---|
| Second Level | Primary Bedroom | 12.58 Ft x 15.58 Ft | ||
| Second Level | Bedroom | 9.25 Ft x 10.00 Ft | ||
| Second Level | Bedroom | 9.25 Ft x 9.58 Ft | ||
| Second Level | 3pc Bathroom | .00 Ft x .00 Ft | ||
| Second Level | 3pc Bathroom | .00 Ft x .00 Ft | ||
| Main Level | Kitchen | 11.58 Ft x 14.58 Ft | ||
| Main Level | Living Room | 12.58 Ft x 14.17 Ft | ||
| Main Level | Dining Room | 11.58 Ft x 10.00 Ft | ||
| Main Level | 2pc Bathroom | .00 Ft x .00 Ft |
https://www.realtor.ca/real-estate/27733590/386-hillcrest-road-sw-airdrie-hillcrest
Interested?
Contact us for more information
Darya Pfund
Broker
700 - 1816 Crowchild Trail Nw
Calgary, Alberta T2M 3Y7


