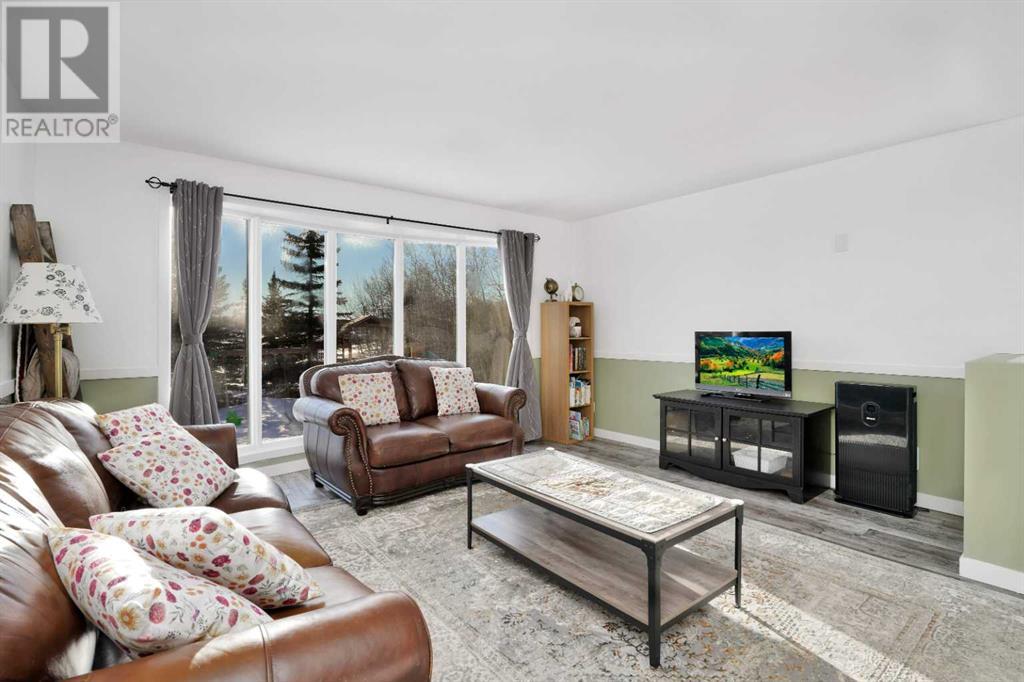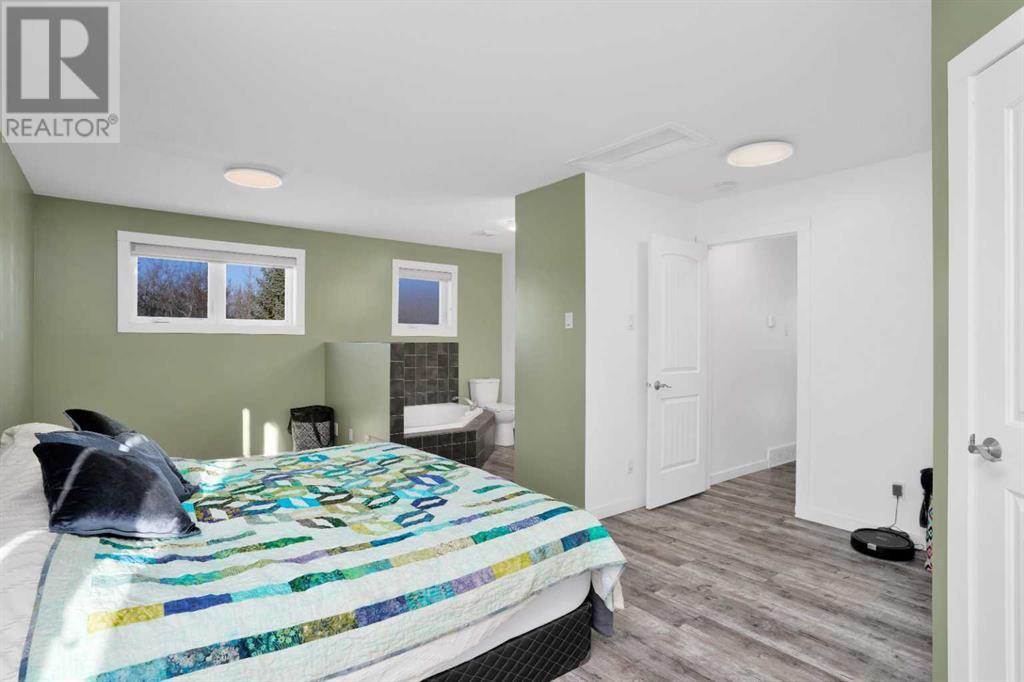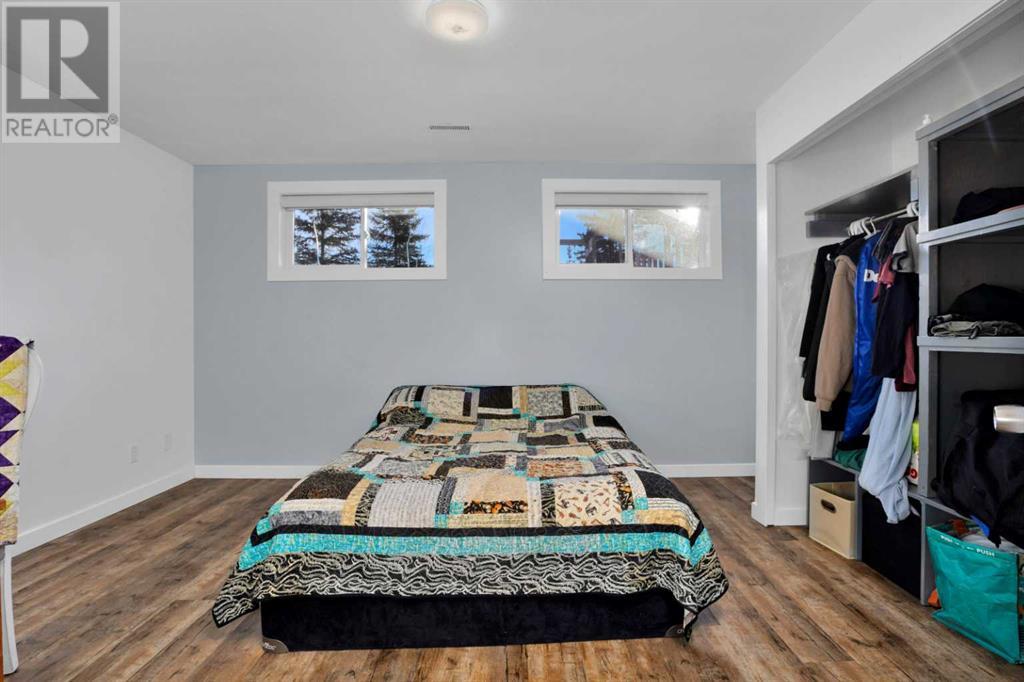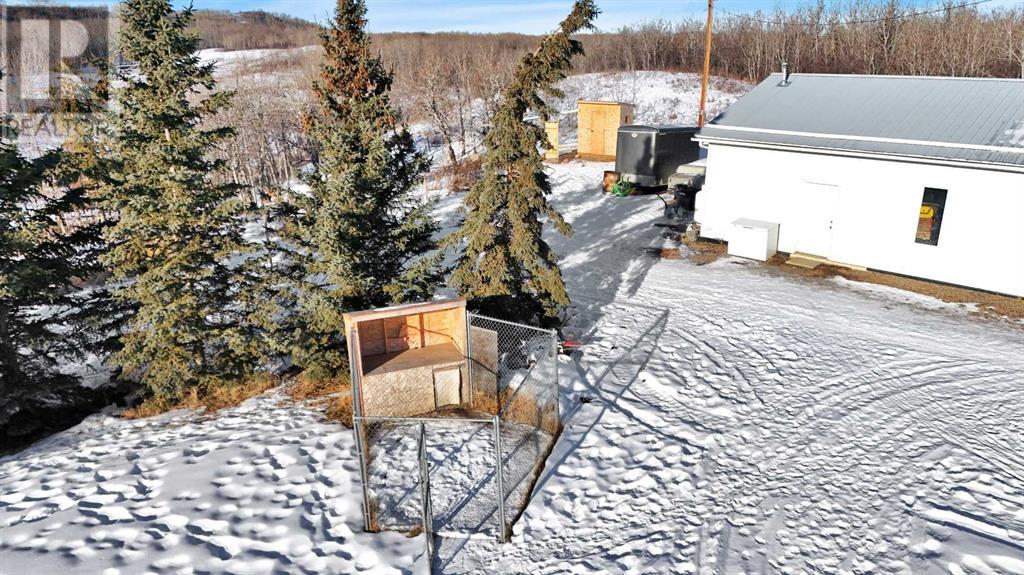38540 Range Road 22-1 County Of, Alberta T0C 1G0
$449,000
Welcome to your peaceful country retreat, a quick 20 minute drive to Stettler and just 35 minutes east of Red Deer. This charming hobby farm offers the perfect balance of rural serenity and modern comforts, set on a beautifully treed 2.98-acre lot. The inviting 3-bedroom + Den, 2.5-bath home is designed for easy living, featuring an open concept design and plenty of windows to take in the scenic views of the countryside. Equipped with a spacious primary suite with a luxurious ensuite complete with soaker tub and a walk-in closet offering tons of storage. Fresh vinyl plank flooring runs throughout, adding a sleek, modern feel. Outside, the wrap-around deck provides a perfect place to unwind, while the property is home to a bountiful garden that will surely delight green thumbs and fill your freezer. The land is fully fenced and zoned AG, offering plenty of space for your hobbies or future plans. Would be an ideal setup for small hobby farm! The oversized, heated double garage adds even more value — perfect for use as a workshop, storage, or your very own man cave. With less than a km from the hardtop, you’ll enjoy easy access to both Red Deer and Stettler, while having all the privacy and charm of country living. If you're ready to embrace a peaceful, fulfilling lifestyle with modern amenities, this is the place for you. (id:57312)
Property Details
| MLS® Number | A2186199 |
| Property Type | Single Family |
| Features | See Remarks, No Neighbours Behind, No Animal Home, No Smoking Home |
| Structure | Deck |
Building
| BathroomTotal | 3 |
| BedroomsAboveGround | 1 |
| BedroomsBelowGround | 2 |
| BedroomsTotal | 3 |
| Appliances | Refrigerator, Dishwasher, Stove, Window Coverings |
| ArchitecturalStyle | Bungalow |
| BasementDevelopment | Finished |
| BasementType | Full (finished) |
| ConstructedDate | 1982 |
| ConstructionMaterial | Wood Frame |
| ConstructionStyleAttachment | Detached |
| CoolingType | Central Air Conditioning |
| ExteriorFinish | Vinyl Siding |
| FlooringType | Vinyl |
| FoundationType | Wood |
| HalfBathTotal | 1 |
| HeatingFuel | Propane |
| HeatingType | Forced Air |
| StoriesTotal | 1 |
| SizeInterior | 1022 Sqft |
| TotalFinishedArea | 1022 Sqft |
| Type | House |
| UtilityWater | Well |
Parking
| Detached Garage | 2 |
| Garage | |
| Heated Garage |
Land
| Acreage | Yes |
| FenceType | Partially Fenced |
| LandscapeFeatures | Fruit Trees, Garden Area, Landscaped, Lawn |
| Sewer | Holding Tank, Mound |
| SizeIrregular | 2.98 |
| SizeTotal | 2.98 Ac|2 - 4.99 Acres |
| SizeTotalText | 2.98 Ac|2 - 4.99 Acres |
| ZoningDescription | Ag |
Rooms
| Level | Type | Length | Width | Dimensions |
|---|---|---|---|---|
| Basement | Bedroom | 11.33 Ft x 12.17 Ft | ||
| Basement | Bedroom | 11.50 Ft x 14.92 Ft | ||
| Basement | Office | 11.08 Ft x 6.50 Ft | ||
| Basement | Recreational, Games Room | 15.00 Ft x 10.67 Ft | ||
| Basement | 4pc Bathroom | .00 Ft x .00 Ft | ||
| Main Level | Dining Room | 10.08 Ft x 12.17 Ft | ||
| Main Level | Living Room | 13.17 Ft x 14.92 Ft | ||
| Main Level | Kitchen | 13.25 Ft x 13.58 Ft | ||
| Main Level | Primary Bedroom | 13.25 Ft x 13.58 Ft | ||
| Main Level | 2pc Bathroom | .00 Ft x .00 Ft | ||
| Main Level | 4pc Bathroom | .00 Ft x .00 Ft |
https://www.realtor.ca/real-estate/27788832/38540-range-road-22-1-rural-stettler-no-6-county-of
Interested?
Contact us for more information
Lyndsey Delwo
Associate
5807 - 50 Avenue
Stettler, Alberta T0C 2L0












































