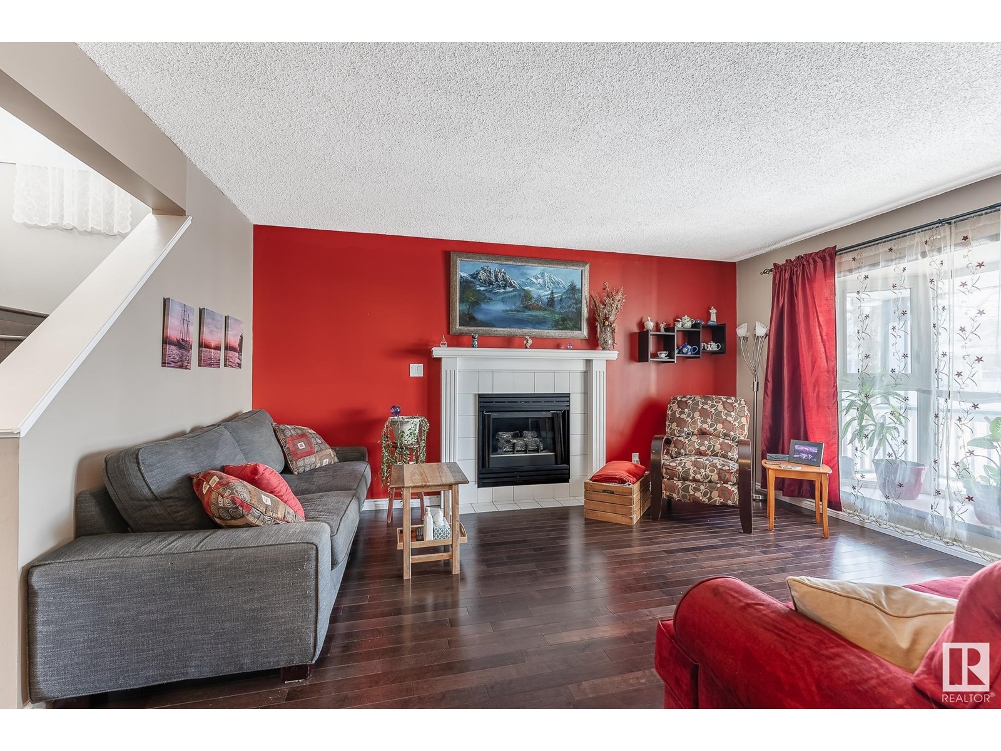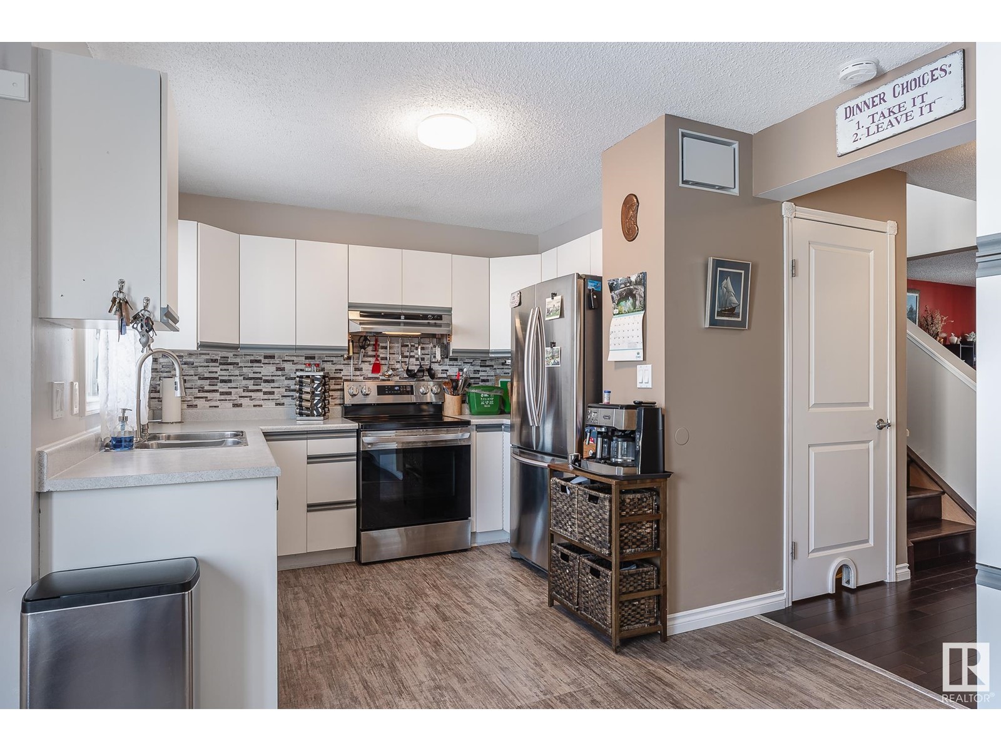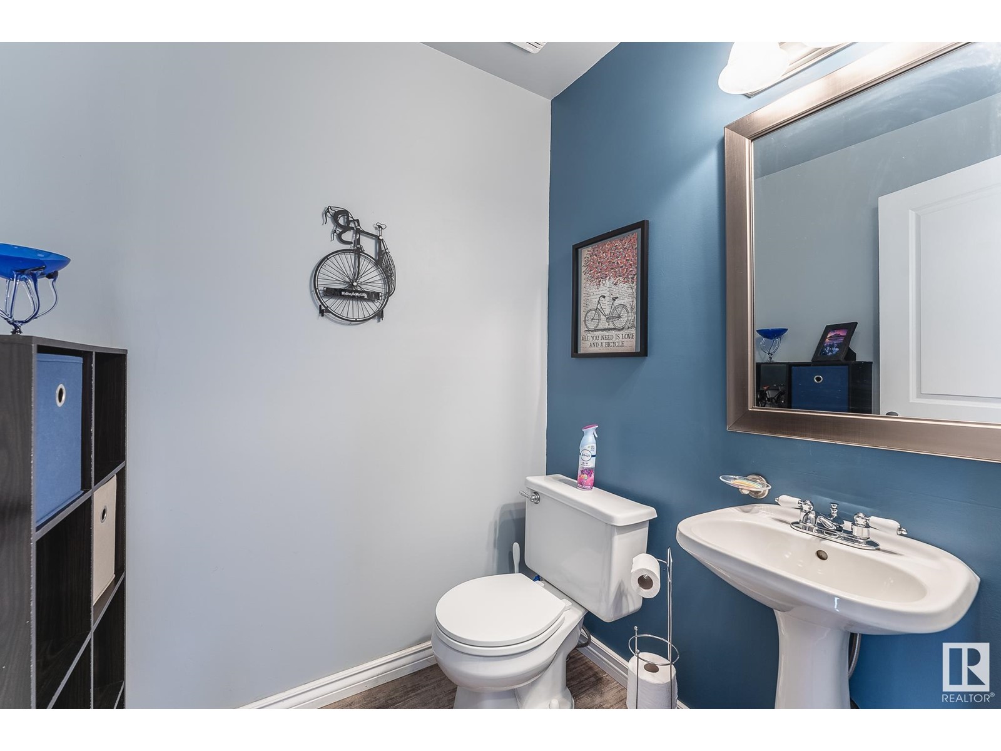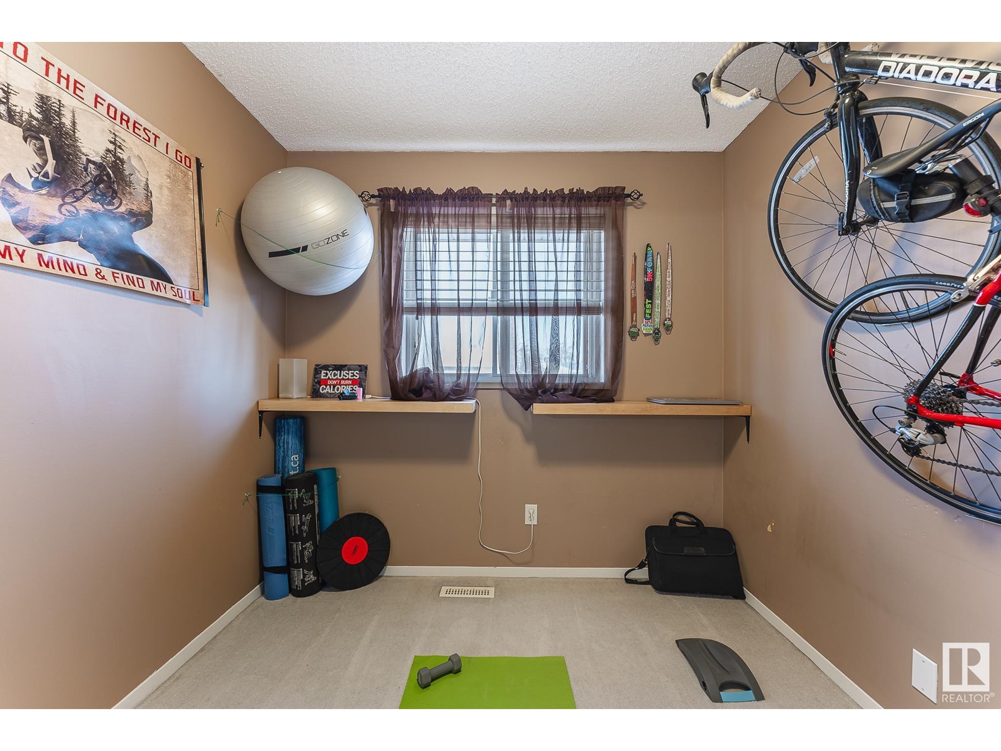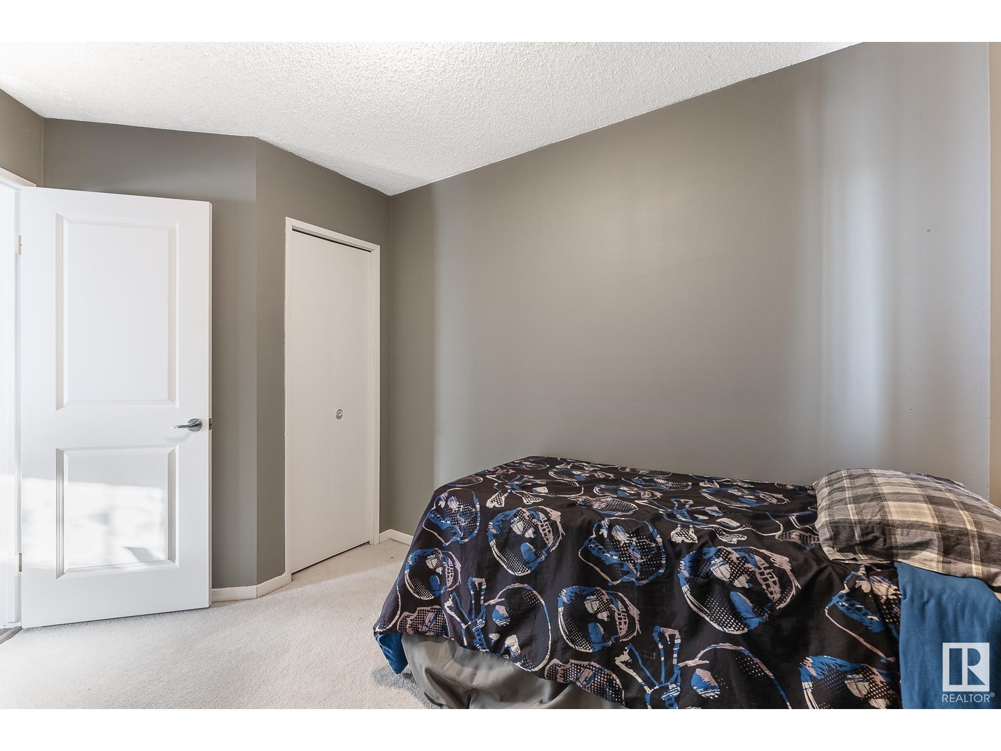3819 23 St Nw Edmonton, Alberta T6T 1K7
$379,900
Welcome to the vibrant, family-friendly community of Larkspur! This charming home is ready to welcome a new family, offering comfort, convenience, and timeless appeal. Step onto the inviting front veranda – the perfect spot to sip your morning coffee. Inside, you'll find gleaming hardwood floors, complemented by a cozy gas fireplace that creates a warm and welcoming atmosphere. The bright white kitchen with upgraded appliances is sure to inspire your inner chef. A convenient half bath on the main floor completes this level. Upstairs, discover three spacious bedrooms, including the primary suite with its own private half bath. The finished basement offers additional living space, perfect for family movie nights, a home office, or a play area. Outside, you’ll enjoy the convenience of being within walking distance to essential amenities and just a short drive to the Anthony Henday. Recent upgrades include the majority of windows, newer roof, hardwood floors, vinyl floors and much more. (id:57312)
Open House
This property has open houses!
12:00 pm
Ends at:3:00 pm
Property Details
| MLS® Number | E4416799 |
| Property Type | Single Family |
| Neigbourhood | Larkspur |
| AmenitiesNearBy | Schools, Shopping |
| Features | See Remarks, Flat Site, Lane, Closet Organizers, No Smoking Home |
| Structure | Fire Pit |
Building
| BathroomTotal | 3 |
| BedroomsTotal | 3 |
| Amenities | Vinyl Windows |
| Appliances | Dishwasher, Hood Fan, Refrigerator, Washer/dryer Stack-up, Stove, Window Coverings |
| BasementDevelopment | Finished |
| BasementType | Full (finished) |
| ConstructedDate | 1993 |
| ConstructionStyleAttachment | Detached |
| HalfBathTotal | 2 |
| HeatingType | Forced Air |
| StoriesTotal | 2 |
| SizeInterior | 1210.0788 Sqft |
| Type | House |
Parking
| Stall | |
| No Garage | |
| Rear | |
| See Remarks |
Land
| Acreage | No |
| FenceType | Fence |
| LandAmenities | Schools, Shopping |
| SizeIrregular | 331.29 |
| SizeTotal | 331.29 M2 |
| SizeTotalText | 331.29 M2 |
Rooms
| Level | Type | Length | Width | Dimensions |
|---|---|---|---|---|
| Basement | Family Room | 15.7' x 22' | ||
| Main Level | Living Room | 12.9' x 16.7' | ||
| Main Level | Dining Room | 9.4' x 11.8' | ||
| Main Level | Kitchen | 7.4' x 9.4' | ||
| Upper Level | Primary Bedroom | 12.9' x 13.3' | ||
| Upper Level | Bedroom 2 | 8.8' x 11.5' | ||
| Upper Level | Bedroom 3 | 8.3' x 11.7' |
https://www.realtor.ca/real-estate/27759516/3819-23-st-nw-edmonton-larkspur
Interested?
Contact us for more information
Candace Taha
Associate
203-10023 168 St Nw
Edmonton, Alberta T5P 3W9
Tarick Taha
Associate
203-10023 168 St Nw
Edmonton, Alberta T5P 3W9

















