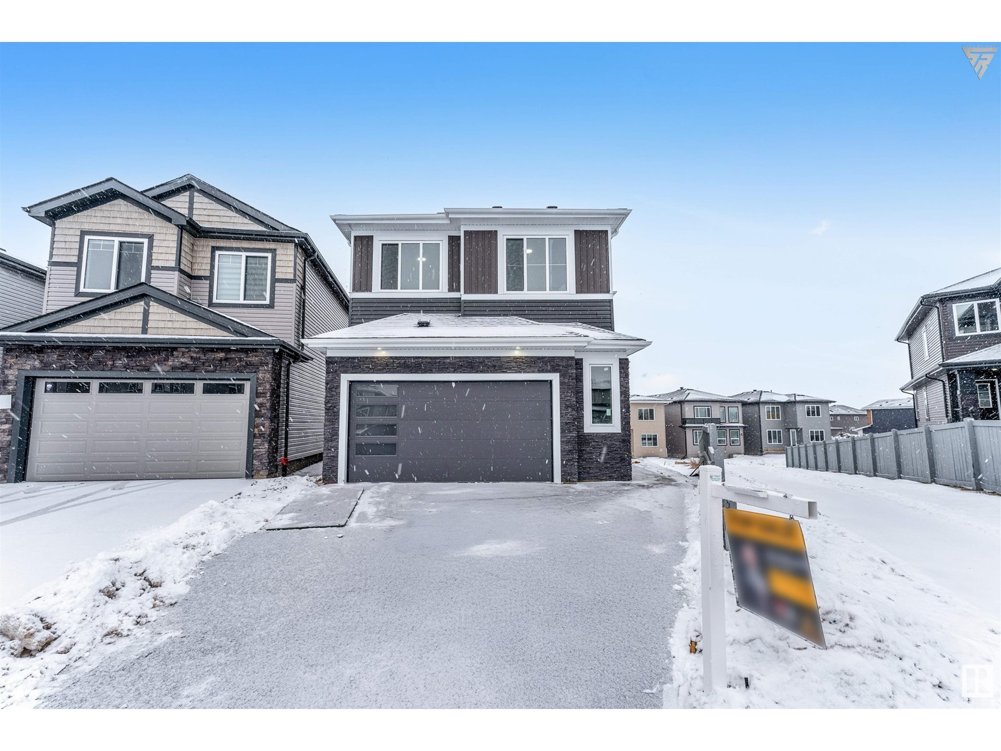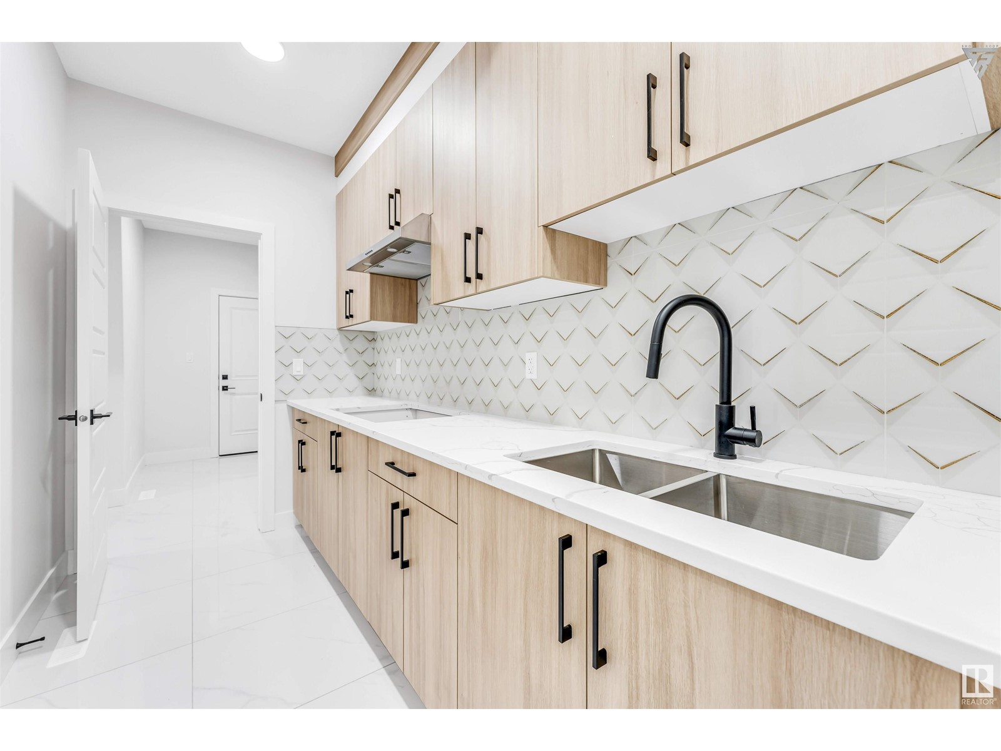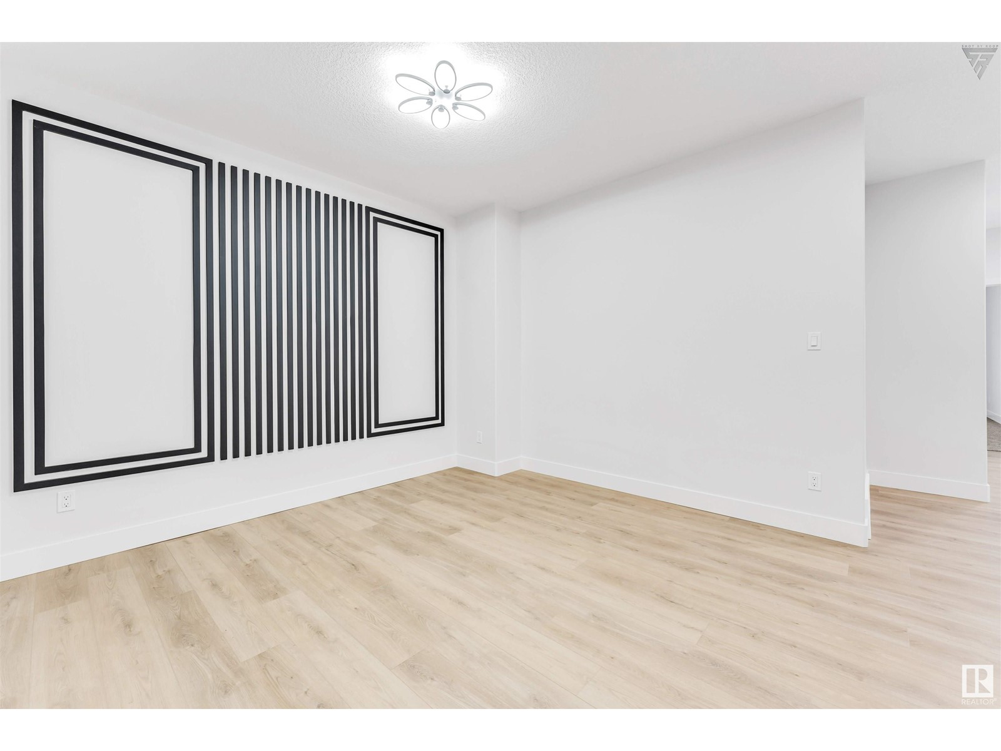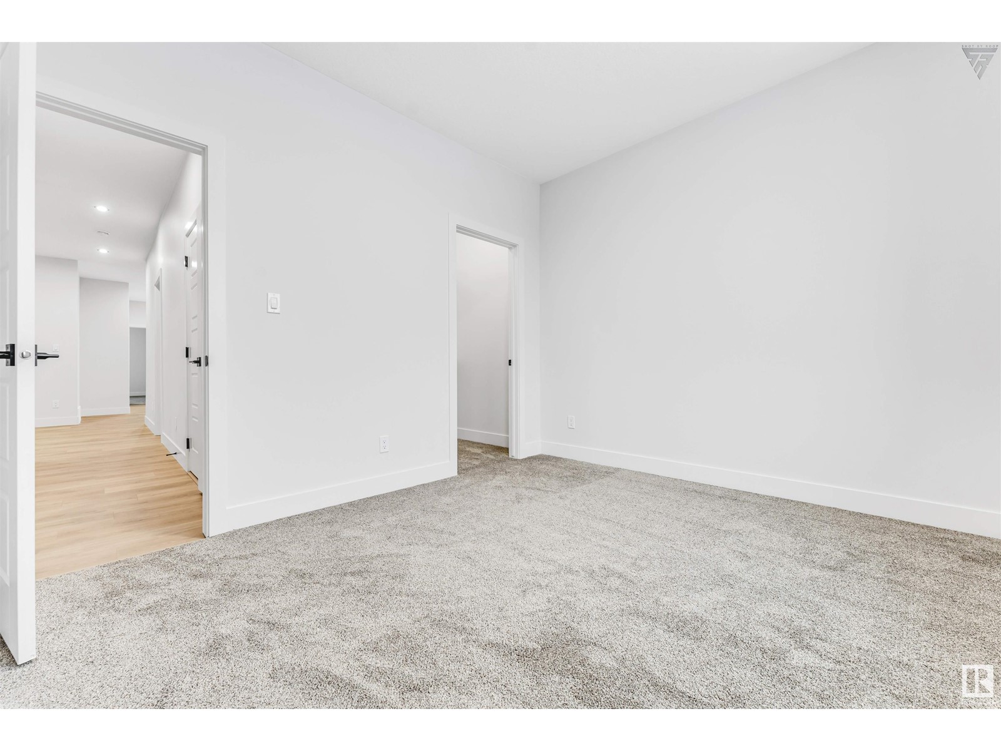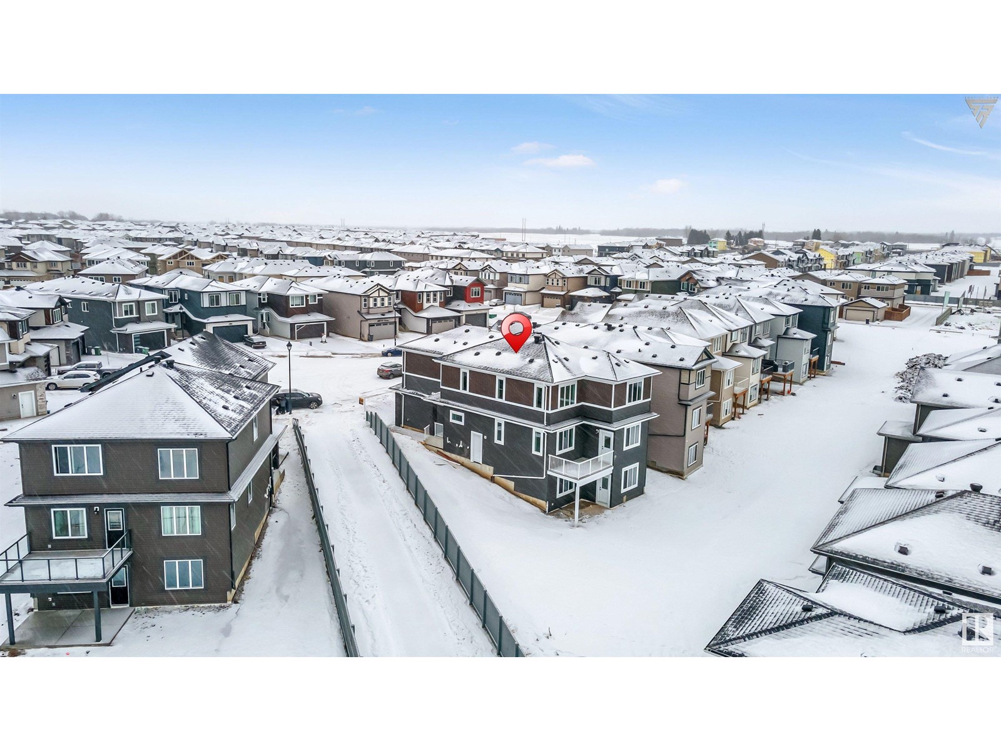3817 42 Av Beaumont, Alberta T4X 2Z6
$744,900
***WALKOUT LOT WITH AMAZING VIEW***This stunning two-storey detached single-family home combines modern design with functional living spaces, perfect for families seeking comfort and convenience. The home features an OPEN TO BELOW concept, creating a spacious and airy ambiance. The main floor offers a thoughtfully designed layout, including a versatile BEDROOM WITH FULL BATH, a stylish EXTENDED KITCHEN, a convenient SPICE KITCHEN, and a separate SEIDE ENTRANCE to the basement, ideal for future customization. Upstairs, the property boasts Two luxurious master bedroom with its own walk-in closet with en-suite bathroom, alongside a Two regular bedrooms, an additional TWO FULL BATHROOMS, and a BONUS ROOM tailored for kids' activities or family recreation. Situated in a prime location, this home provides unparalleled access to essential amenities, including shopping just 2 minutes away. This property seamlessly blends modern living with accessibility, making it a perfect choice for families. (id:57312)
Property Details
| MLS® Number | E4418129 |
| Property Type | Single Family |
| Neigbourhood | Triomphe Estates |
| AmenitiesNearBy | Airport, Golf Course, Playground, Public Transit, Schools, Shopping |
| Features | Corner Site, Ravine |
| ViewType | Ravine View |
Building
| BathroomTotal | 4 |
| BedroomsTotal | 5 |
| Appliances | See Remarks |
| BasementDevelopment | Unfinished |
| BasementType | Full (unfinished) |
| ConstructedDate | 2024 |
| ConstructionStyleAttachment | Detached |
| FireProtection | Smoke Detectors |
| HeatingType | Forced Air |
| StoriesTotal | 2 |
| SizeInterior | 2550.078 Sqft |
| Type | House |
Parking
| Attached Garage |
Land
| Acreage | No |
| FenceType | Fence |
| LandAmenities | Airport, Golf Course, Playground, Public Transit, Schools, Shopping |
| SizeIrregular | 609.44 |
| SizeTotal | 609.44 M2 |
| SizeTotalText | 609.44 M2 |
Rooms
| Level | Type | Length | Width | Dimensions |
|---|---|---|---|---|
| Main Level | Living Room | 4.39 m | 4.69 m | 4.39 m x 4.69 m |
| Main Level | Dining Room | 3.91 m | 2.58 m | 3.91 m x 2.58 m |
| Main Level | Kitchen | 3.64 m | 4.28 m | 3.64 m x 4.28 m |
| Main Level | Bedroom 5 | 3.71 m | 2.73 m | 3.71 m x 2.73 m |
| Main Level | Second Kitchen | 1.73 m | 3.16 m | 1.73 m x 3.16 m |
| Upper Level | Primary Bedroom | 4.39 m | 4.83 m | 4.39 m x 4.83 m |
| Upper Level | Bedroom 2 | 3.02 m | 4.33 m | 3.02 m x 4.33 m |
| Upper Level | Bedroom 3 | 3.72 m | 3.03 m | 3.72 m x 3.03 m |
| Upper Level | Bedroom 4 | 4.39 m | 2.99 m | 4.39 m x 2.99 m |
| Upper Level | Bonus Room | 4.58 m | 3.73 m | 4.58 m x 3.73 m |
https://www.realtor.ca/real-estate/27807683/3817-42-av-beaumont-triomphe-estates
Interested?
Contact us for more information
Baljot Rai
Associate
3018 Calgary Trail Nw
Edmonton, Alberta T6J 6V4
Yad Dhillon
Associate
3018 Calgary Trail Nw
Edmonton, Alberta T6J 6V4





