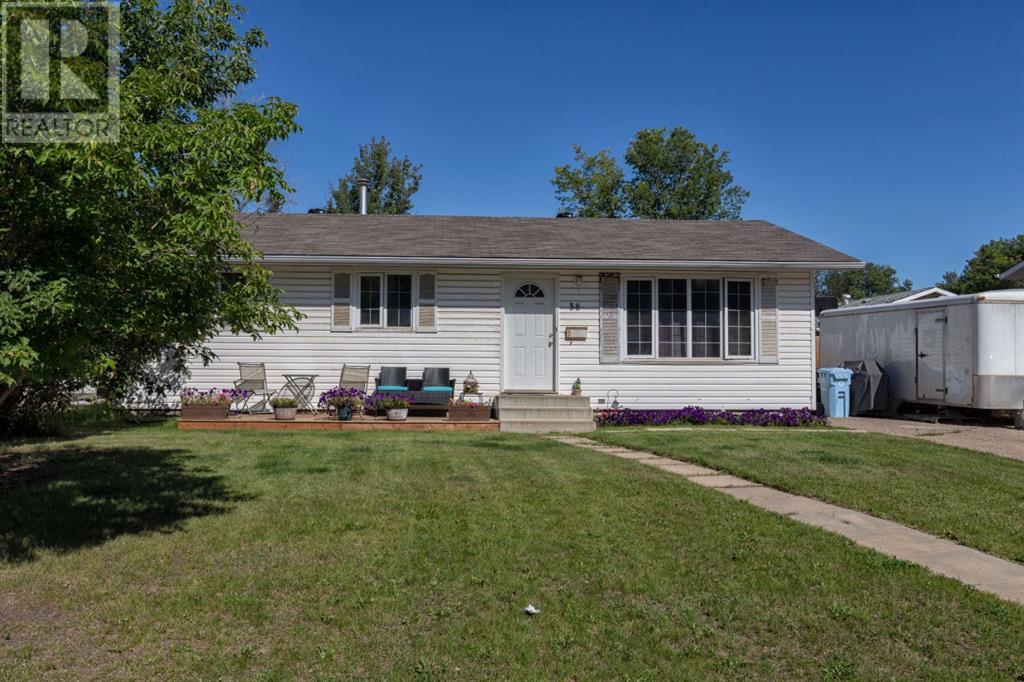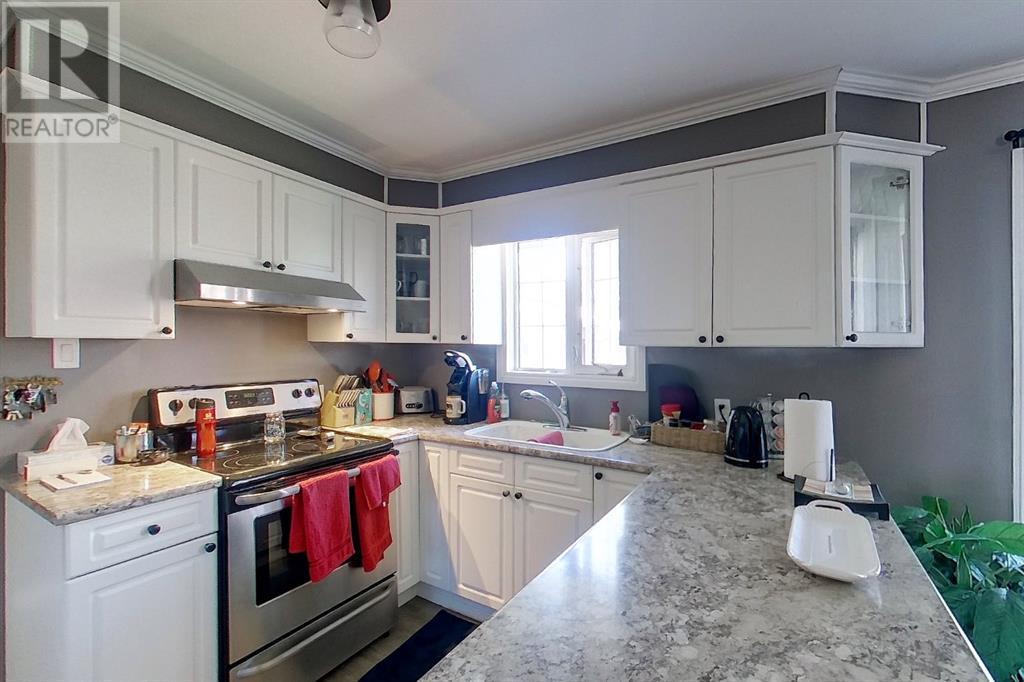38 Alberta Drive Fort Mcmurray, Alberta T9H 1T5
$345,000
Welcome Home! This starter home and / or investor property is in a great location downtown close to schools, shopping, and amenities. YOUR new home has 5 bedrooms, 3 upstairs and 2 down. 2 full bathrooms, kitchen, formal dining, and living room. YOUR basement features a large rec / games room. The size of YOUR yard is nothing short of AWESOME. YOUR new home sits on an over 7,000 sq ft lot and backs onto green space. If you love your coffee in the morning, you'll love the front porch where you can sip and listen to the birds sing! What's not to love about YOUR new home? This home is priced to move and won't be on the market long. Be sure to add this property to your viewing list! (id:57312)
Property Details
| MLS® Number | A2187529 |
| Property Type | Single Family |
| Neigbourhood | City Centre |
| Community Name | Downtown |
| AmenitiesNearBy | Schools, Shopping |
| Features | See Remarks |
| ParkingSpaceTotal | 3 |
| Plan | 2269ny |
| Structure | Deck |
Building
| BathroomTotal | 2 |
| BedroomsAboveGround | 3 |
| BedroomsBelowGround | 2 |
| BedroomsTotal | 5 |
| Appliances | Refrigerator, Dishwasher, Stove, Washer & Dryer |
| ArchitecturalStyle | Bungalow |
| BasementDevelopment | Finished |
| BasementType | Full (finished) |
| ConstructedDate | 1966 |
| ConstructionStyleAttachment | Detached |
| CoolingType | None |
| ExteriorFinish | Vinyl Siding |
| FlooringType | Carpeted, Laminate |
| FoundationType | Poured Concrete |
| HeatingFuel | Natural Gas |
| HeatingType | Forced Air |
| StoriesTotal | 1 |
| SizeInterior | 1164 Sqft |
| TotalFinishedArea | 1164 Sqft |
| Type | House |
Parking
| Parking Pad |
Land
| Acreage | No |
| FenceType | Fence |
| LandAmenities | Schools, Shopping |
| SizeIrregular | 7169.00 |
| SizeTotal | 7169 Sqft|4,051 - 7,250 Sqft |
| SizeTotalText | 7169 Sqft|4,051 - 7,250 Sqft |
| ZoningDescription | R1 |
Rooms
| Level | Type | Length | Width | Dimensions |
|---|---|---|---|---|
| Basement | Bedroom | 11.25 Ft x 13.50 Ft | ||
| Basement | Den | 11.33 Ft x 12.42 Ft | ||
| Basement | Furnace | 15.25 Ft x 13.92 Ft | ||
| Basement | 4pc Bathroom | 5.08 Ft x 8.25 Ft | ||
| Basement | Bedroom | 12.75 Ft x 13.25 Ft | ||
| Basement | Recreational, Games Room | 24.50 Ft x 9.75 Ft | ||
| Main Level | 4pc Bathroom | 11.67 Ft x 5.08 Ft | ||
| Main Level | Bedroom | 10.08 Ft x 10.17 Ft | ||
| Main Level | Kitchen | 11.75 Ft x 8.67 Ft | ||
| Main Level | Primary Bedroom | 11.67 Ft x 10.83 Ft | ||
| Main Level | Bedroom | 10.08 Ft x 8.42 Ft | ||
| Main Level | Dining Room | 11.75 Ft x 8.00 Ft | ||
| Main Level | Living Room | 13.58 Ft x 18.08 Ft |
https://www.realtor.ca/real-estate/27800508/38-alberta-drive-fort-mcmurray-downtown
Interested?
Contact us for more information
Shelley Tourangeau
Associate Broker
201-9715 Main Street
Fort Mcmurray, Alberta T9H 1T5


























