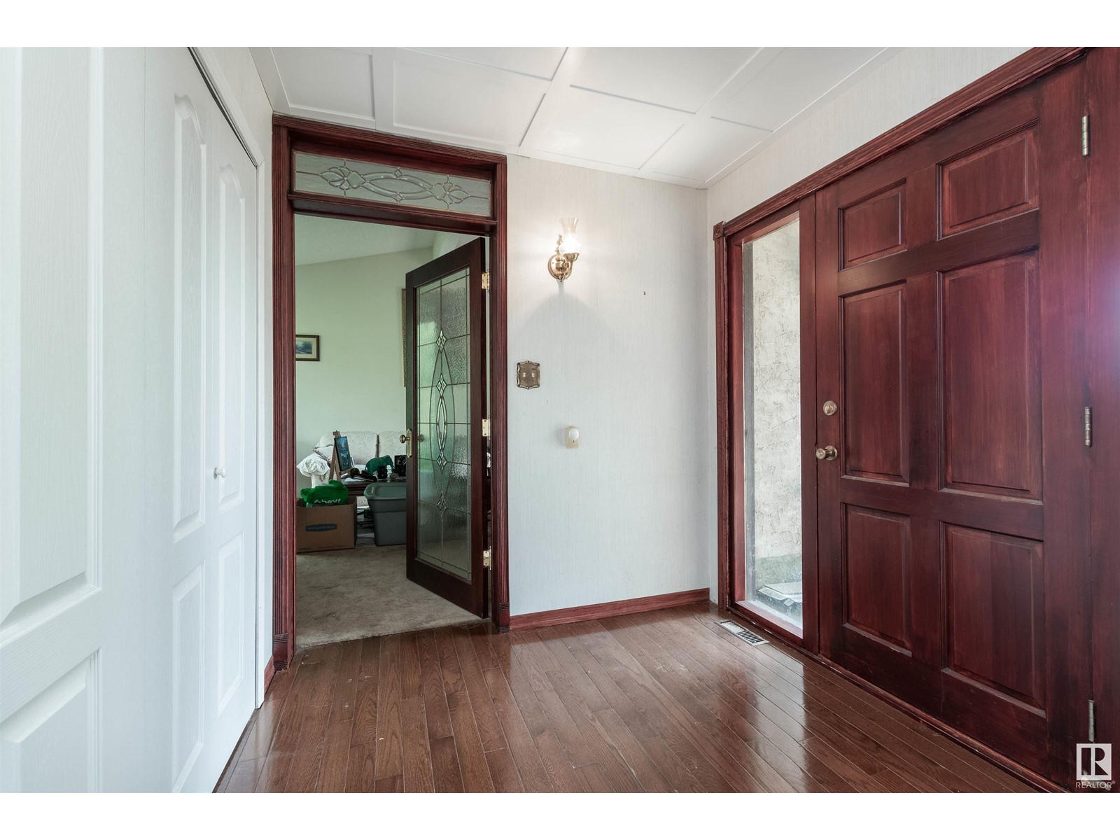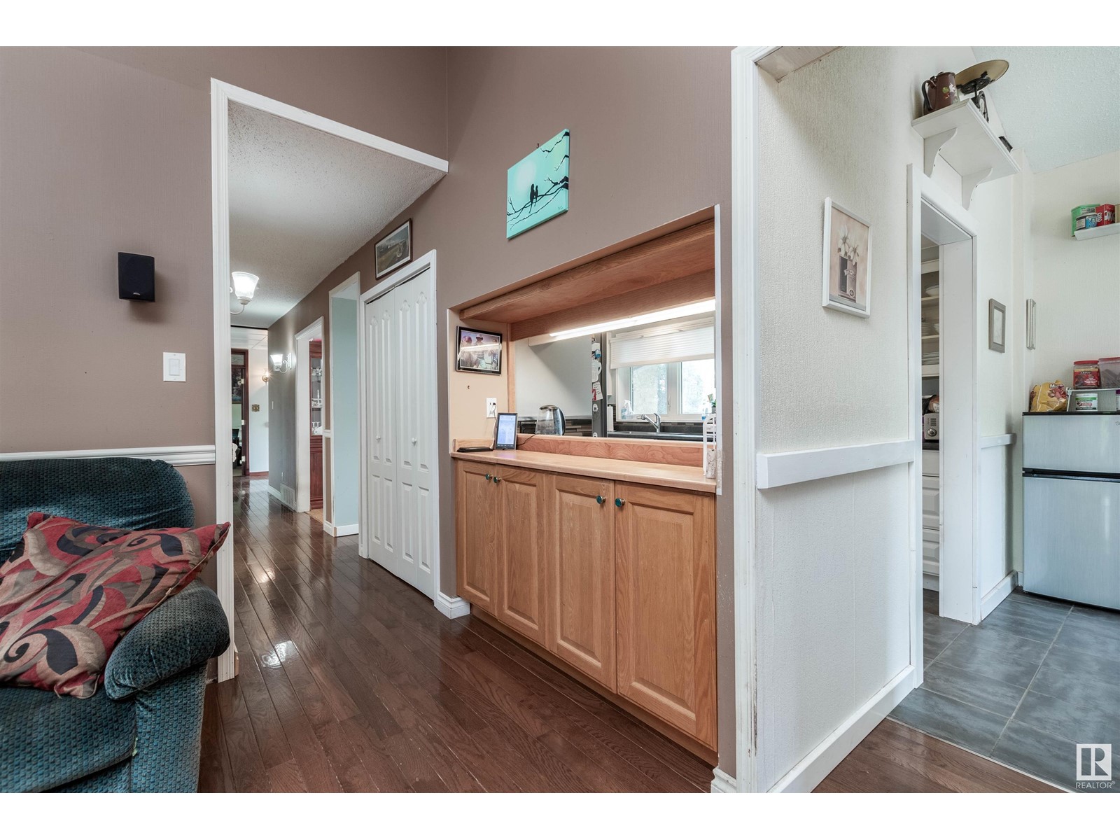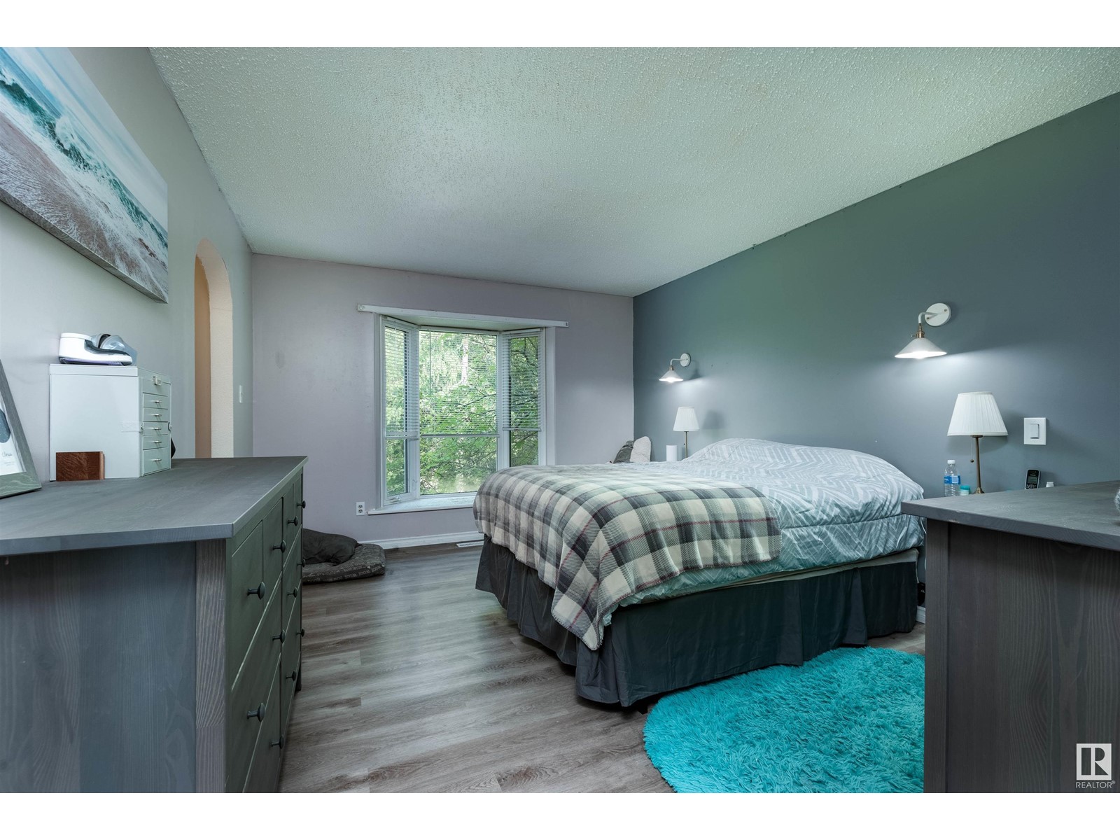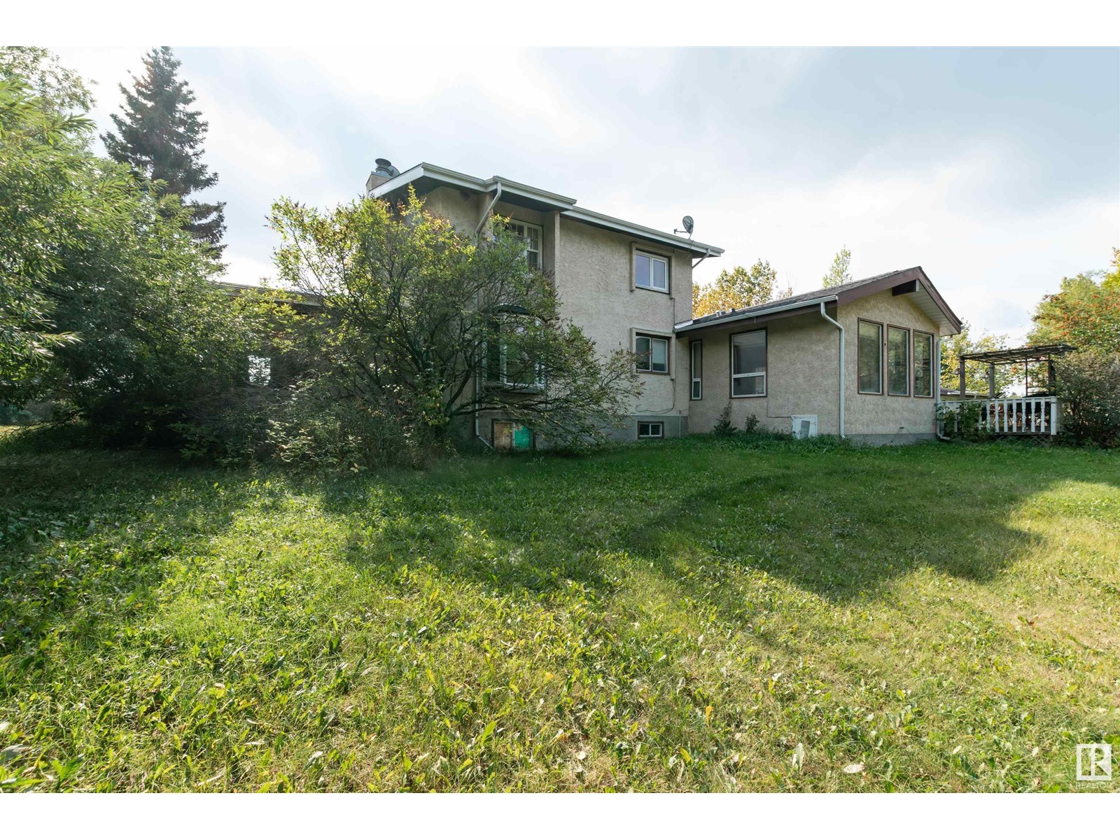#38 52242 Rr 223 Rural Strathcona County, Alberta T8C 1B2
$728,707
Experience peaceful country living only 5 minutes from Sherwood Park!! This beautiful 2 storey home is located in a quiet cul-de-sac and situated on 3.16 acres in a private treed setting. 2725 square feet! Unique European kitchen with lovely cabinetry and newer appliances. Large formal dining area. Very open and spacious living room with vaulted ceilings. Sunny and fabulous family room with skylights, cedar wood stove, hardwood floors, cedar ceilings & an abundance of windows to enjoy the beautiful view of nature! Primary Bedroom on main with lovely a & new 4 piece ensuite plus two closets. Upstairs are 2 bedrooms, den/office & a 4 piece bathroom. NEWER SHINGLES (approximately 2014) & TWO NEW FURNACES AND NEW HWT. Some newer windows too. Main floor laundry with NEW WASHER & DRYER. This acreage offers a TRIPLE DETACHED GARAGE with shop area. Front verandah & a two-tiered deck. Fully fenced SOUTH FACING BACKYARD plus there is natural pond in the spring & summer months. AMAZING VALUE AND LOCATION!!! (id:57312)
Property Details
| MLS® Number | E4406637 |
| Property Type | Single Family |
| Neigbourhood | Richlyn Estates |
| Features | Private Setting |
| Structure | Deck |
Building
| BathroomTotal | 2 |
| BedroomsTotal | 3 |
| Appliances | Dishwasher, Garage Door Opener Remote(s), Garage Door Opener, Microwave Range Hood Combo, Refrigerator, Washer/dryer Stack-up, Gas Stove(s), Window Coverings, See Remarks |
| BasementDevelopment | Unfinished |
| BasementType | Full (unfinished) |
| ConstructedDate | 1979 |
| ConstructionStyleAttachment | Detached |
| FireplaceFuel | Wood |
| FireplacePresent | Yes |
| FireplaceType | Woodstove |
| HeatingType | Forced Air |
| StoriesTotal | 2 |
| SizeInterior | 2725.9603 Sqft |
| Type | House |
Parking
| Detached Garage |
Land
| Acreage | Yes |
| FenceType | Fence |
| SizeIrregular | 3.16 |
| SizeTotal | 3.16 Ac |
| SizeTotalText | 3.16 Ac |
Rooms
| Level | Type | Length | Width | Dimensions |
|---|---|---|---|---|
| Main Level | Living Room | Measurements not available | ||
| Main Level | Dining Room | Measurements not available | ||
| Main Level | Kitchen | Measurements not available | ||
| Main Level | Family Room | Measurements not available | ||
| Main Level | Primary Bedroom | Measurements not available | ||
| Main Level | Laundry Room | Measurements not available | ||
| Upper Level | Den | Measurements not available | ||
| Upper Level | Bedroom 2 | Measurements not available | ||
| Upper Level | Bedroom 3 | Measurements not available |
https://www.realtor.ca/real-estate/27421492/38-52242-rr-223-rural-strathcona-county-richlyn-estates
Interested?
Contact us for more information
Sonia Tarabay
Associate
116-150 Chippewa Rd
Sherwood Park, Alberta T8A 6A2















































