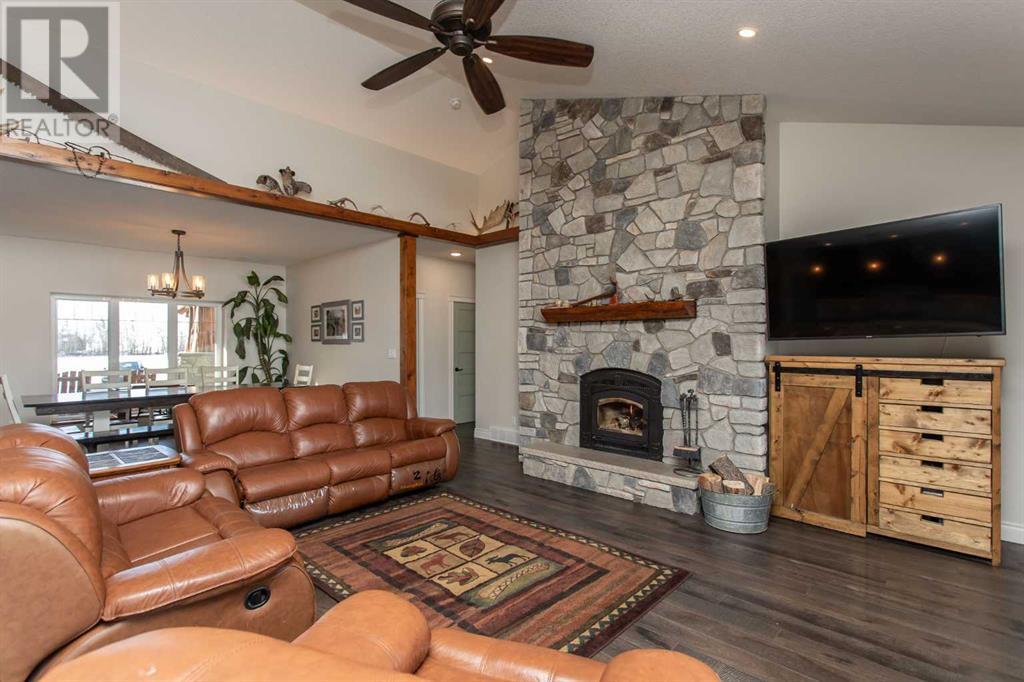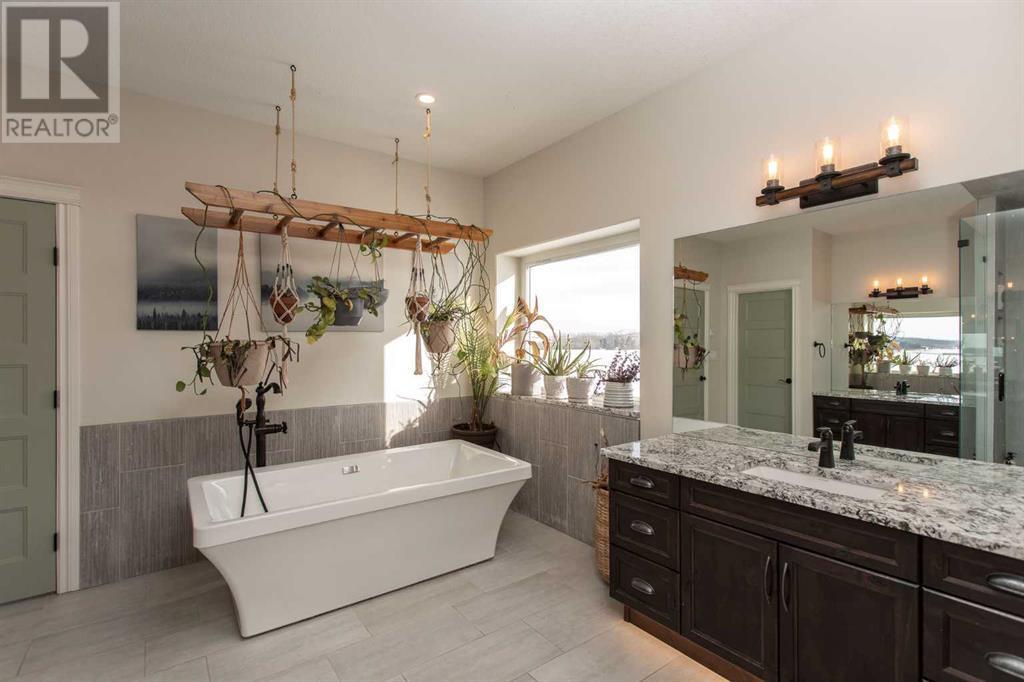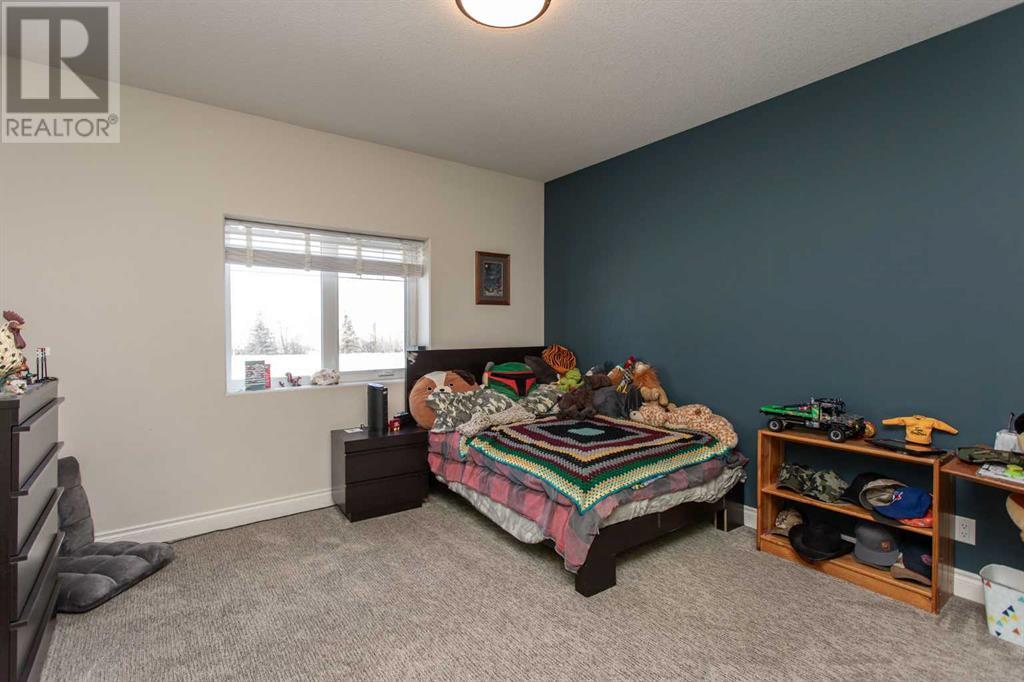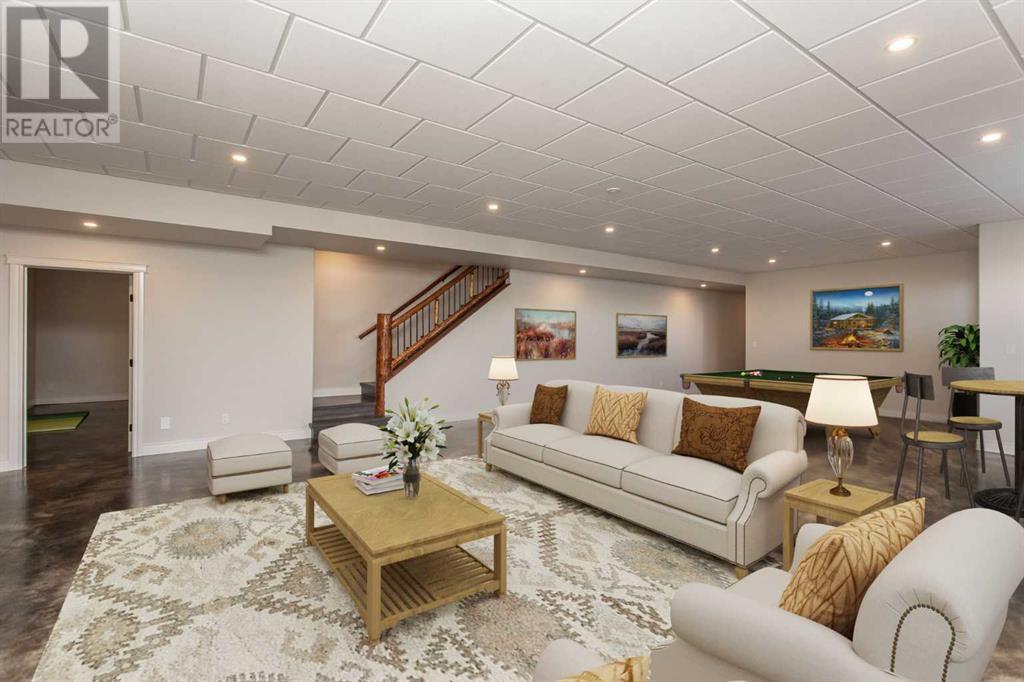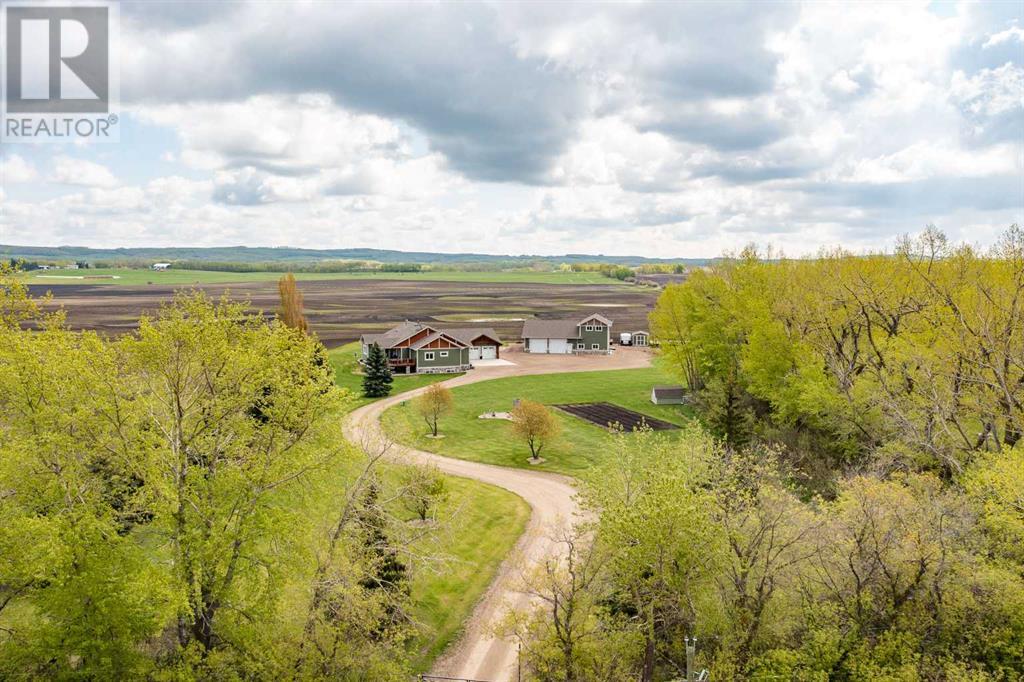37247 Range Road 264 Rural Red Deer County, Alberta T4E 1J5
$1,275,000
A declaration to quality, efficiency and security. This substantial property will meet the most discerning home buyer’s desires. Custom built in every possible way, it welcomes you with an open concept great room, kitchen, and dining room. The character of the floor to ceiling stone-faced wood fireplace is stunning. The kitchen connoisseur enjoys upgraded cabinets, granite countertops, walk in pantry, high end appliances (including a Wolf commercial quality gas range), a reverse osmosis system and exclusive pasta pot filler. Complimented by 7 bedrooms (4 on main, 3 on lower level), the primary bedroom features a 5 piece ensuite with a stand alone soaker tub and tiled shower. All bedrooms are oversized and include custom closet organizers. Upgraded tile flooring, LED lighting and large windows throughout, and a main floor laundry off garage proves no detail is left behind. Finished basement with 3 rooms to fill and possibility of a wet bar. Covered cedar deck with 2 gas hookups provides full enjoyment of a private yard. 12” ICF construction all the way to the roof, high velocity forced air unit with AC, hydronically heated main floor, basement and garage with 8 heating zones/thermostats and high efficiency boiler system are just a sample of the efficiencies within this home. To complement the stately house, the 40x60 shop is heated by natural gas heater and a wood furnace. Its services are expanded by hot water, sewer and 220 wiring. If that’s not enough this shop boasts a large loft rec room with a wet bar. The perfect “man cave” for poker night and entertaining friends. An RV pad is just off the back with water hook up and sani-dump. The acreage has several power posts and is accessed through a powered security gate. This masterpiece is located beside the Willowdale Community Centre with a playground and ball diamond. Only minutes from Red Deer but a lifetime of contented countryside. (id:57312)
Property Details
| MLS® Number | A2181587 |
| Property Type | Single Family |
| AmenitiesNearBy | Park, Playground |
| ParkingSpaceTotal | 4 |
| Plan | 9623563 |
| Structure | Deck |
Building
| BathroomTotal | 4 |
| BedroomsAboveGround | 4 |
| BedroomsBelowGround | 3 |
| BedroomsTotal | 7 |
| Appliances | Refrigerator, Dishwasher, Stove, Microwave, Window Coverings, Garage Door Opener, Washer & Dryer |
| ArchitecturalStyle | Bungalow |
| BasementDevelopment | Finished |
| BasementType | Full (finished) |
| ConstructedDate | 2019 |
| ConstructionMaterial | Icf Block |
| ConstructionStyleAttachment | Detached |
| CoolingType | Central Air Conditioning |
| FireplacePresent | Yes |
| FireplaceTotal | 1 |
| FlooringType | Ceramic Tile, Laminate |
| FoundationType | See Remarks |
| HalfBathTotal | 1 |
| HeatingFuel | Natural Gas |
| HeatingType | Forced Air, In Floor Heating |
| StoriesTotal | 1 |
| SizeInterior | 2765 Sqft |
| TotalFinishedArea | 2765 Sqft |
| Type | House |
| UtilityWater | Well |
Parking
| Concrete | |
| Attached Garage | 2 |
Land
| Acreage | Yes |
| FenceType | Partially Fenced |
| LandAmenities | Park, Playground |
| LandscapeFeatures | Garden Area, Landscaped, Lawn |
| Sewer | Septic Field, Septic Tank |
| SizeIrregular | 2.99 |
| SizeTotal | 2.99 Ac|2 - 4.99 Acres |
| SizeTotalText | 2.99 Ac|2 - 4.99 Acres |
| ZoningDescription | Ag |
Rooms
| Level | Type | Length | Width | Dimensions |
|---|---|---|---|---|
| Basement | Recreational, Games Room | 41.00 Ft x 31.67 Ft | ||
| Basement | Bedroom | 18.00 Ft x 19.67 Ft | ||
| Basement | Bedroom | 14.42 Ft x 12.42 Ft | ||
| Basement | Bedroom | 12.75 Ft x 12.25 Ft | ||
| Basement | 4pc Bathroom | 8.75 Ft x 13.42 Ft | ||
| Basement | Furnace | 34.17 Ft x 19.58 Ft | ||
| Basement | Storage | 6.00 Ft x 6.67 Ft | ||
| Main Level | Kitchen | 14.42 Ft x 18.00 Ft | ||
| Main Level | Dining Room | 11.67 Ft x 12.42 Ft | ||
| Main Level | Breakfast | 11.67 Ft x 6.42 Ft | ||
| Main Level | Living Room | 15.67 Ft x 18.67 Ft | ||
| Main Level | Bedroom | 12.42 Ft x 12.17 Ft | ||
| Main Level | 2pc Bathroom | 6.42 Ft x 7.08 Ft | ||
| Main Level | Primary Bedroom | 17.75 Ft x 19.42 Ft | ||
| Main Level | 5pc Bathroom | 19.50 Ft x 12.08 Ft | ||
| Main Level | Bedroom | 15.33 Ft x 12.75 Ft | ||
| Main Level | Bedroom | 14.67 Ft x 15.25 Ft | ||
| Main Level | 5pc Bathroom | 11.17 Ft x 5.50 Ft | ||
| Main Level | Laundry Room | 16.83 Ft x 12.00 Ft |
https://www.realtor.ca/real-estate/27697182/37247-range-road-264-rural-red-deer-county
Interested?
Contact us for more information
John Cloke
Associate
3617f - 50 Avenue
Red Deer, Alberta T4N 3Y5
Melissa Morin
Associate
3617f - 50 Avenue
Red Deer, Alberta T4N 3Y5







