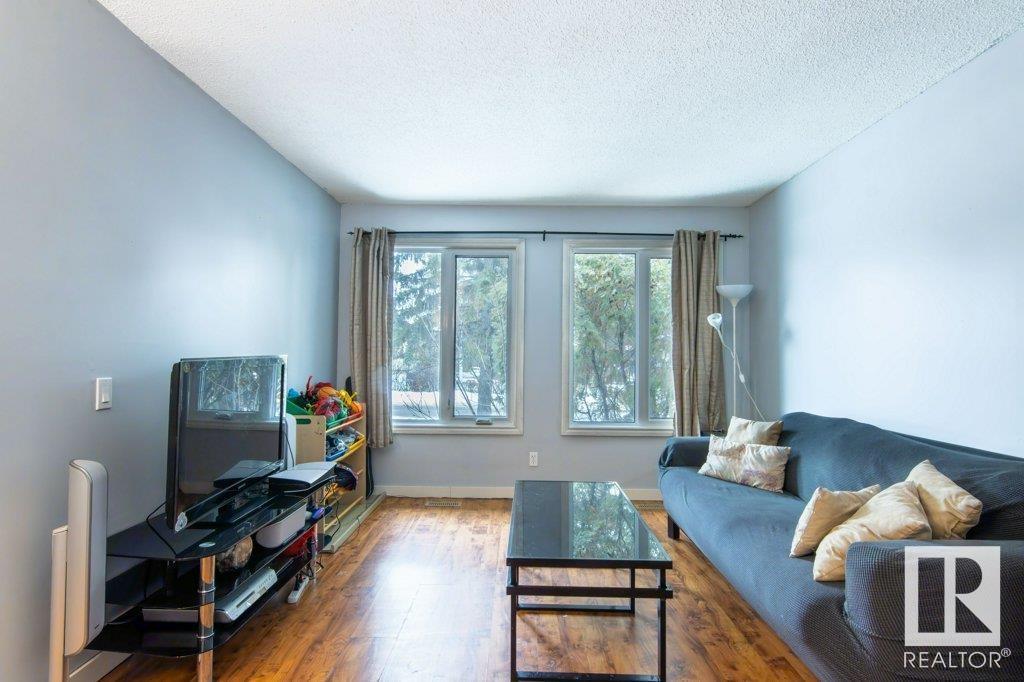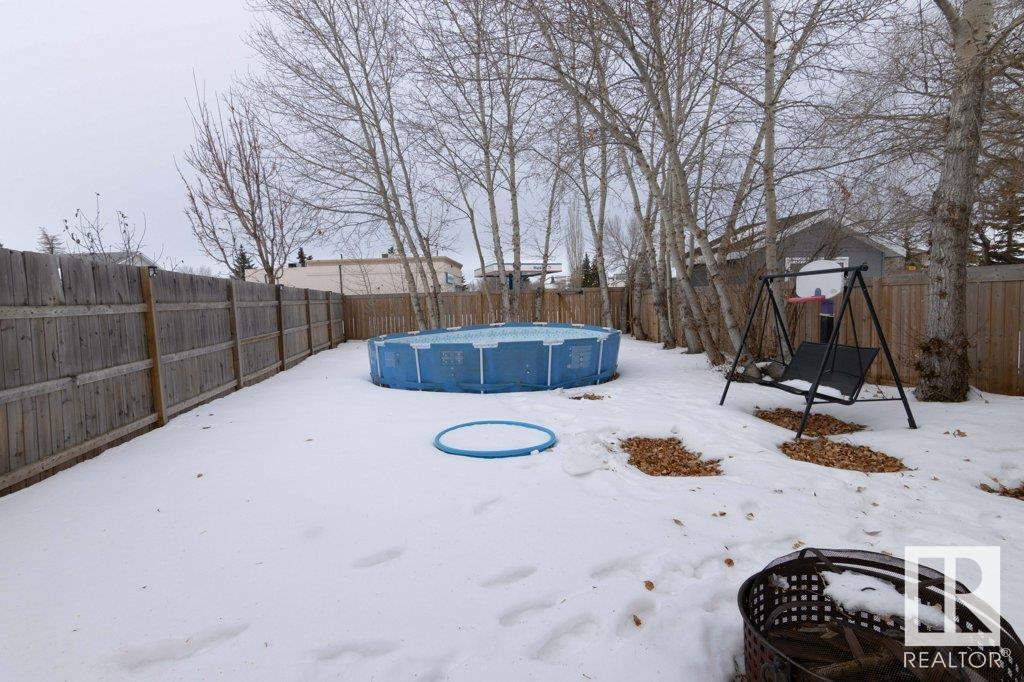3706 Hill View Cr Nw Edmonton, Alberta T6L 1C4
$289,900
FIRST TIME BUYER OPPORTUNITY! This AFFORDABLE half duplex in Hillview with NO CONDO FEES backs onto GREENSPACE & is the ideal starter home or investment property. Freshly painted throughout, featuring loads of upgrades over recent years including triple pane windows, interior & exterior doors, furnace, attic insulation (RF50), shingles, baths & kitchen. The living room has big windows flooding the home with natural light, the huge kitchen is fantastic with s/s appliances, modern white cabinetry, plenty of counterspace, large pantry & a spacious dining area large enough to accommodate the whole family! The upper level has a king size primary bedroom with a w/i closet, 2 additional bedrooms & a modern family bathroom. The finished basement offers more living space with a family room, laundry & tons of storage. The exterior has lots of mature shrubs & trees, a fenced WEST FACING yard & concrete patio. Within walking distance to Hillview Elementary School & close proximity to major shopping – SIMPLY PERFECT! (id:57312)
Property Details
| MLS® Number | E4417702 |
| Property Type | Single Family |
| Neigbourhood | Hillview |
| AmenitiesNearBy | Airport, Playground, Public Transit, Schools, Shopping |
| CommunityFeatures | Public Swimming Pool |
| Features | Flat Site, No Back Lane, Park/reserve |
| ParkingSpaceTotal | 2 |
| Structure | Deck |
Building
| BathroomTotal | 2 |
| BedroomsTotal | 3 |
| Appliances | Dishwasher, Dryer, Microwave Range Hood Combo, Refrigerator, Stove, Washer, Window Coverings |
| BasementDevelopment | Finished |
| BasementType | Full (finished) |
| ConstructedDate | 1978 |
| ConstructionStyleAttachment | Semi-detached |
| FireProtection | Smoke Detectors |
| HalfBathTotal | 1 |
| HeatingType | Forced Air |
| StoriesTotal | 2 |
| SizeInterior | 1229.8844 Sqft |
| Type | Duplex |
Parking
| Stall |
Land
| Acreage | No |
| FenceType | Fence |
| LandAmenities | Airport, Playground, Public Transit, Schools, Shopping |
| SizeIrregular | 339.95 |
| SizeTotal | 339.95 M2 |
| SizeTotalText | 339.95 M2 |
Rooms
| Level | Type | Length | Width | Dimensions |
|---|---|---|---|---|
| Basement | Family Room | 3.55 m | 5.07 m | 3.55 m x 5.07 m |
| Basement | Laundry Room | 5.63 m | 5.78 m | 5.63 m x 5.78 m |
| Basement | Storage | Measurements not available | ||
| Main Level | Living Room | 3.47 m | 4.76 m | 3.47 m x 4.76 m |
| Main Level | Dining Room | 2.74 m | 3.16 m | 2.74 m x 3.16 m |
| Main Level | Kitchen | 3.17 m | 4.25 m | 3.17 m x 4.25 m |
| Upper Level | Primary Bedroom | 4.71 m | 3.76 m | 4.71 m x 3.76 m |
| Upper Level | Bedroom 2 | 3.33 m | 2.61 m | 3.33 m x 2.61 m |
| Upper Level | Bedroom 3 | 2.46 m | 3.25 m | 2.46 m x 3.25 m |
https://www.realtor.ca/real-estate/27791984/3706-hill-view-cr-nw-edmonton-hillview
Interested?
Contact us for more information
Peter F. Estephan
Associate
8104 160 Ave Nw
Edmonton, Alberta T5Z 3J8
























