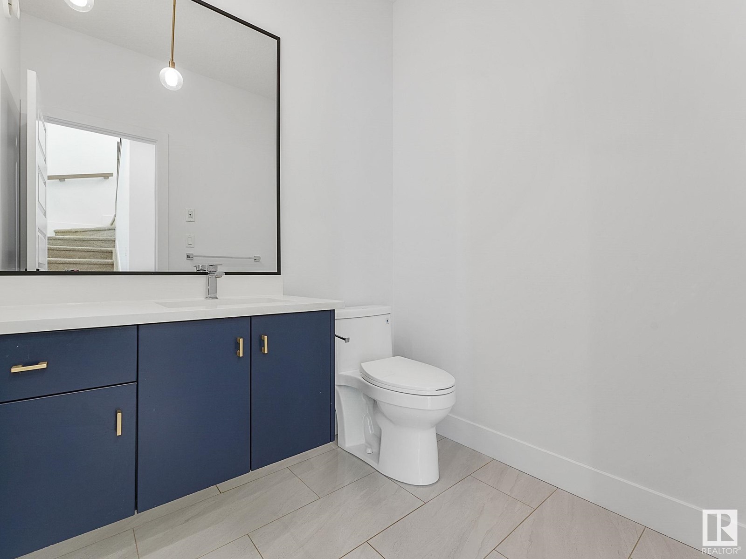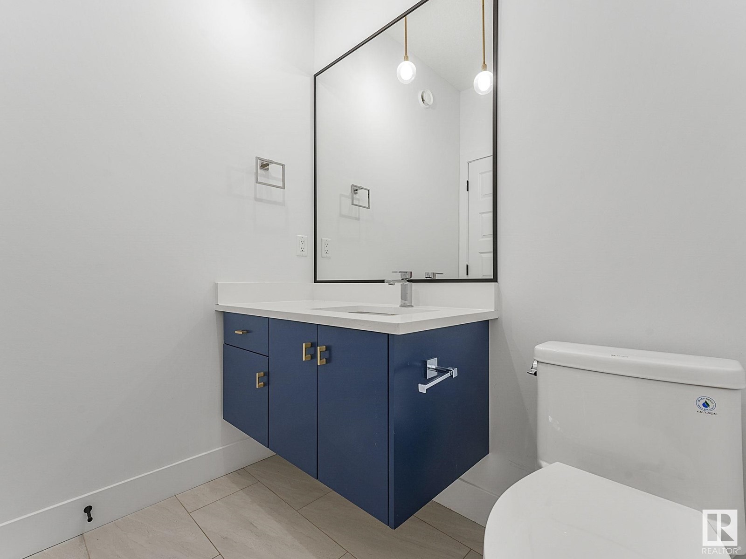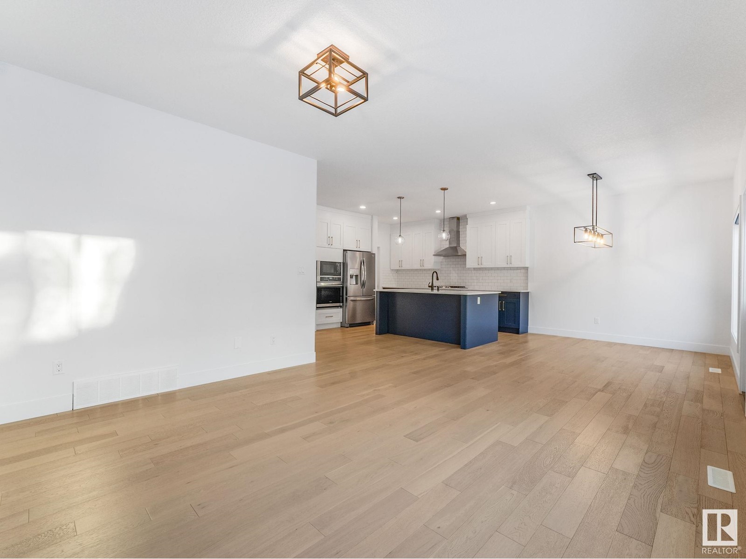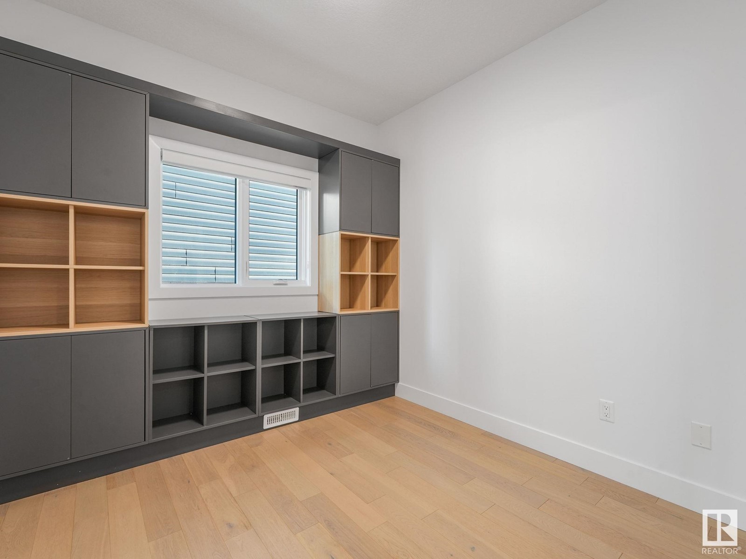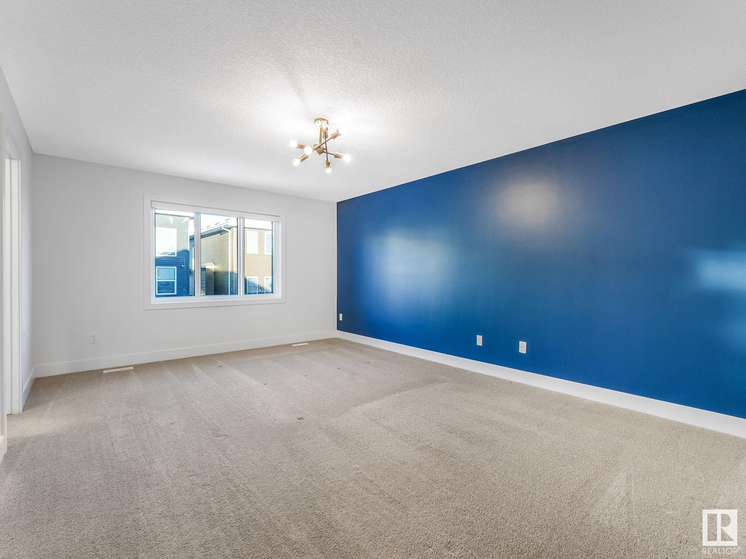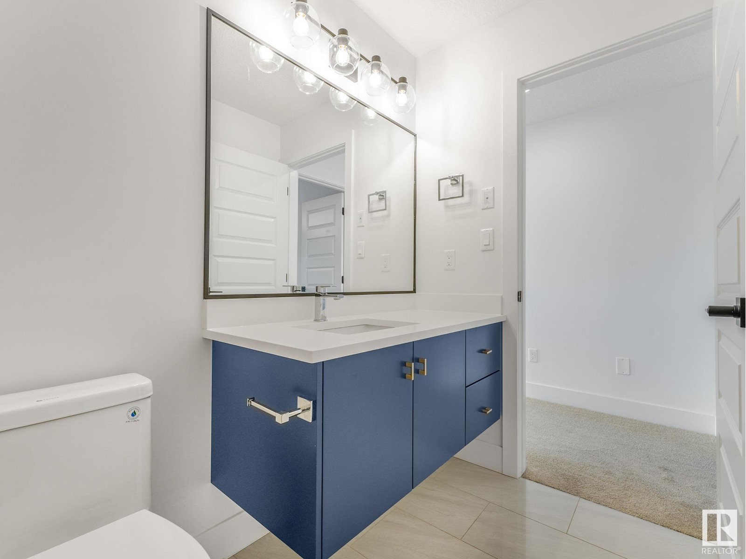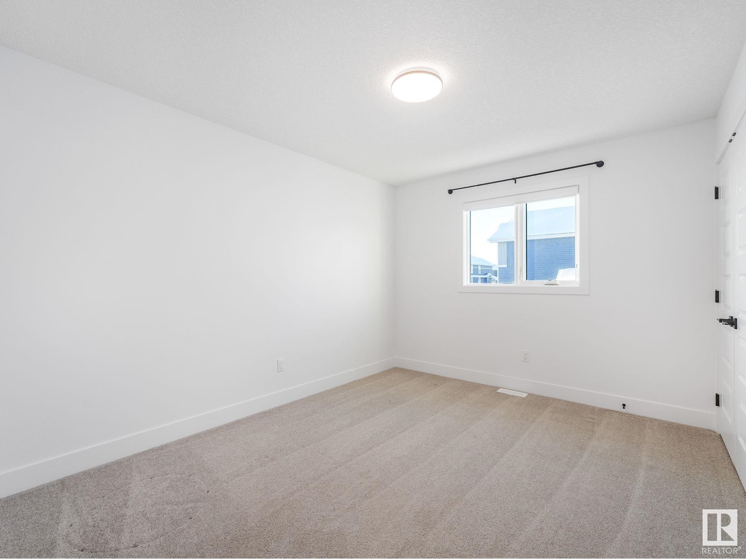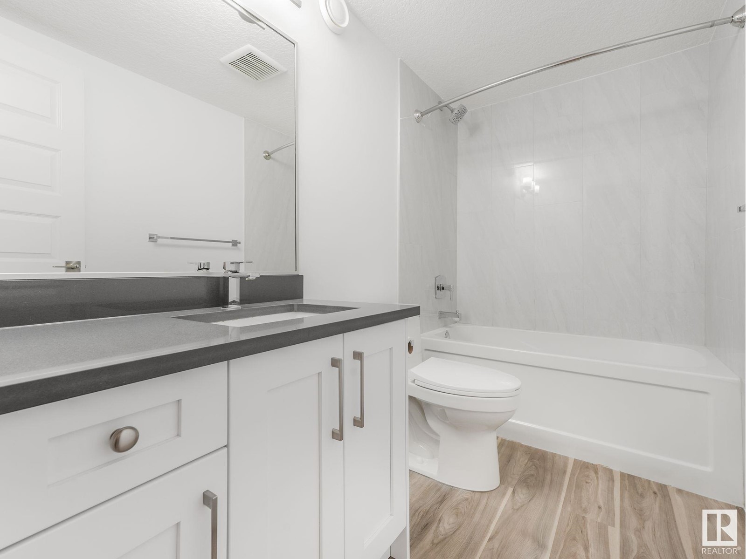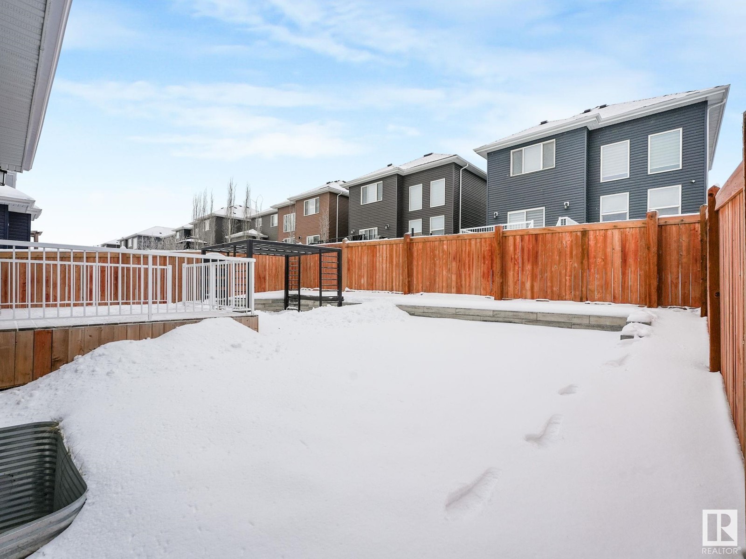3705 Hummingbird Wy Nw Edmonton, Alberta T5S 0M9
$750,000
Welcome to this stunning two-story home with a beautiful 2-bedroom basement suite—a perfect mortgage helper! Located in the vibrant Starling community, this property offers elegance and functionality with engineered hardwood, tile, and premium finishes throughout. The main floor features a spacious living room, dining area, and a gorgeous kitchen, plus a versatile den and a two-piece bath. Upstairs, enjoy a luxurious master suite with his-and-hers vanities and closets, two additional bedrooms, and an oversized bonus room with a fireplace and balcony, perfect for relaxing or entertaining. This property also boasts a 24x28 garage and a 2-bedroom basement suite with its very own entrance, ideal for extended family or rental income. With quick access to Anthony Henday Drive and across from a community greenspace, this home is a must-see. Don’t miss your chance to make it yours! (id:57312)
Open House
This property has open houses!
1:00 pm
Ends at:3:00 pm
1:00 pm
Ends at:3:00 pm
Property Details
| MLS® Number | E4417372 |
| Property Type | Single Family |
| Neigbourhood | Starling |
| AmenitiesNearBy | Playground |
| Features | See Remarks, No Back Lane, Park/reserve, Closet Organizers, No Smoking Home |
| ParkingSpaceTotal | 4 |
| Structure | Deck, Porch |
Building
| BathroomTotal | 4 |
| BedroomsTotal | 5 |
| Amenities | Ceiling - 9ft, Vinyl Windows |
| Appliances | Garage Door Opener Remote(s), Garage Door Opener, Hood Fan, Microwave Range Hood Combo, Microwave, Stove, See Remarks, Dryer, Refrigerator, Two Washers, Dishwasher |
| BasementDevelopment | Finished |
| BasementFeatures | Suite |
| BasementType | Full (finished) |
| ConstructedDate | 2020 |
| ConstructionStyleAttachment | Detached |
| CoolingType | Central Air Conditioning |
| FireplaceFuel | Electric |
| FireplacePresent | Yes |
| FireplaceType | Unknown |
| HalfBathTotal | 1 |
| HeatingType | Forced Air |
| StoriesTotal | 2 |
| SizeInterior | 2406.4874 Sqft |
| Type | House |
Parking
| Attached Garage | |
| Oversize | |
| See Remarks |
Land
| Acreage | No |
| FenceType | Fence |
| LandAmenities | Playground |
| SizeIrregular | 414.64 |
| SizeTotal | 414.64 M2 |
| SizeTotalText | 414.64 M2 |
Rooms
| Level | Type | Length | Width | Dimensions |
|---|---|---|---|---|
| Basement | Bedroom 4 | 10'7" x 10'4" | ||
| Basement | Bedroom 5 | 10'7" x 9'1" | ||
| Basement | Second Kitchen | 14'7" x 9'5" | ||
| Main Level | Living Room | 15'4" x 13'4" | ||
| Main Level | Dining Room | 11'2" x 9'10" | ||
| Main Level | Kitchen | 11'8" x 13'1" | ||
| Main Level | Den | 10' x 9'1" | ||
| Main Level | Mud Room | 11'4" x 5'11" | ||
| Upper Level | Primary Bedroom | 12'11" x 17'7 | ||
| Upper Level | Bedroom 2 | 12'6" x 10'2" | ||
| Upper Level | Bedroom 3 | 12'6" x 9'11" | ||
| Upper Level | Bonus Room | 17'2" x 12' | ||
| Upper Level | Laundry Room | 7'4" x 6'1" |
https://www.realtor.ca/real-estate/27781009/3705-hummingbird-wy-nw-edmonton-starling
Interested?
Contact us for more information
Mike Sheret
Associate
13120 St Albert Trail Nw
Edmonton, Alberta T5L 4P6





