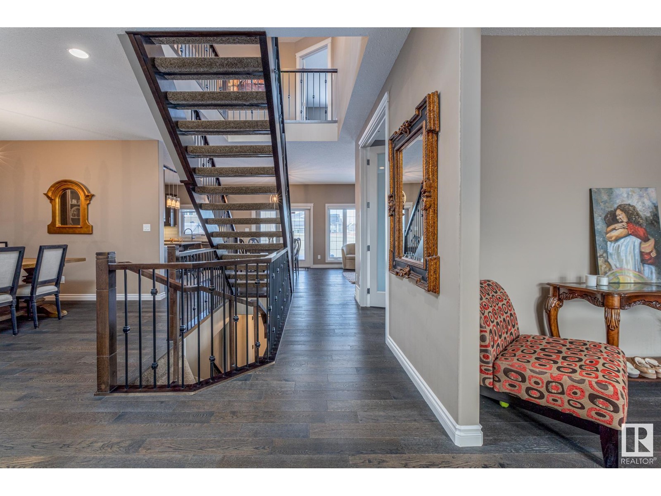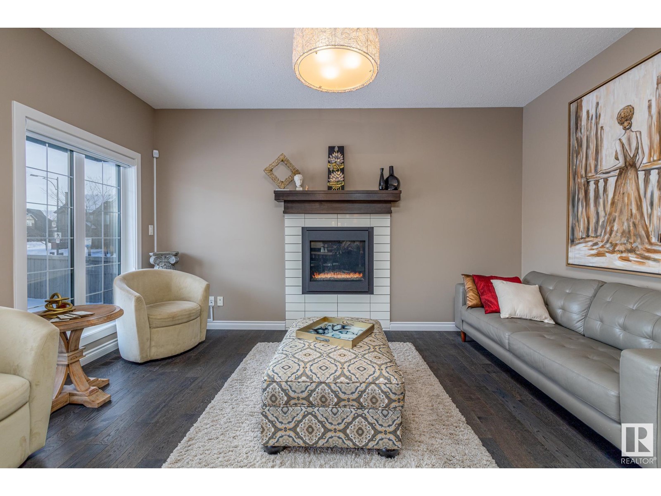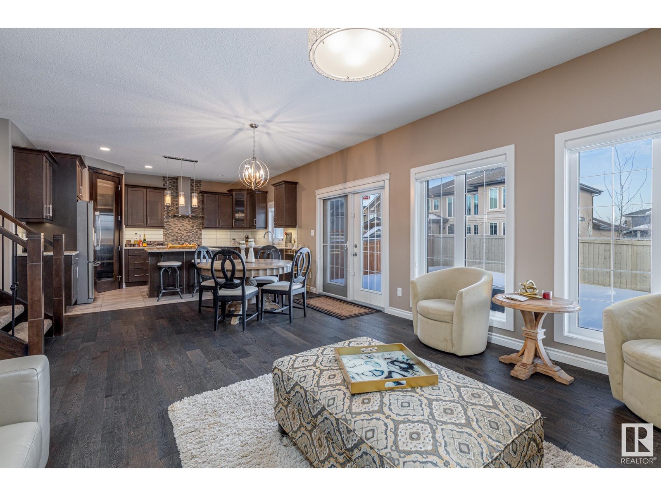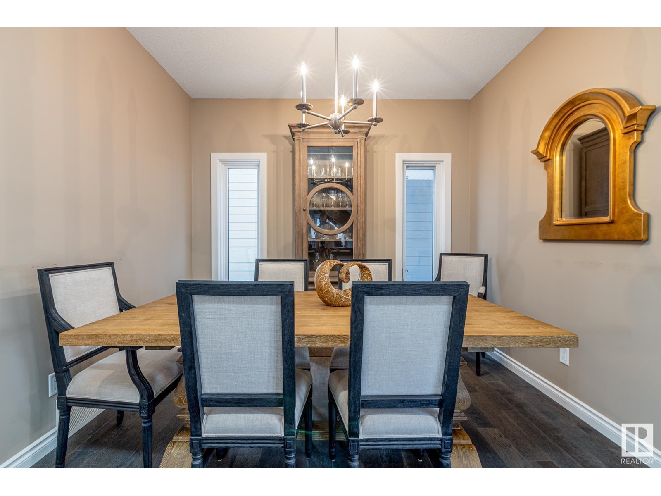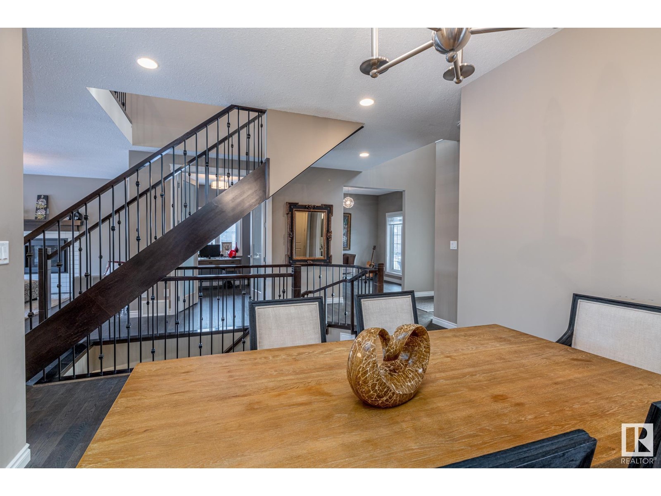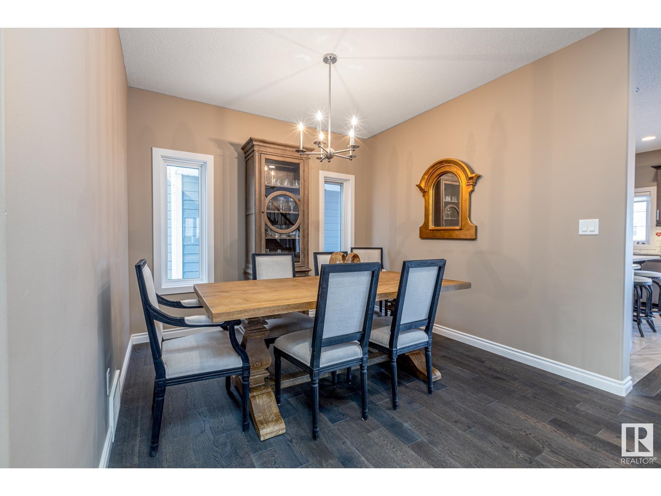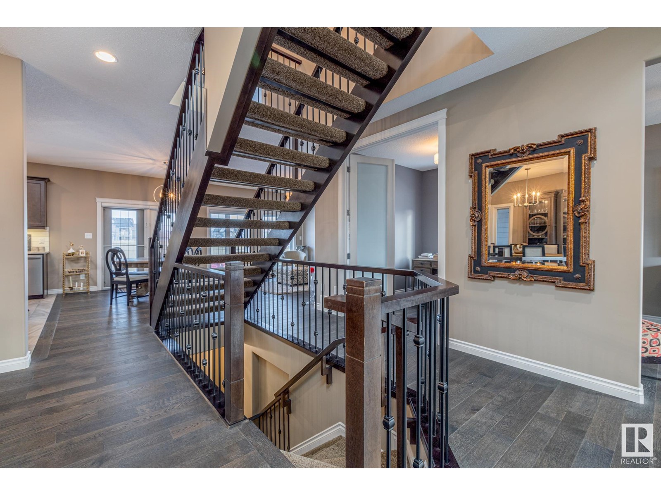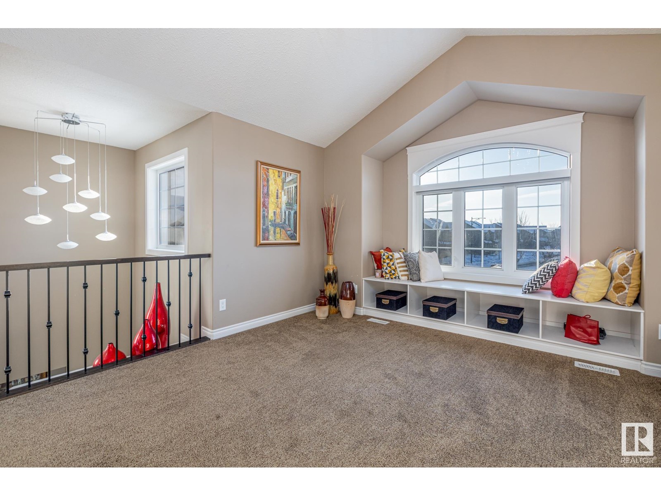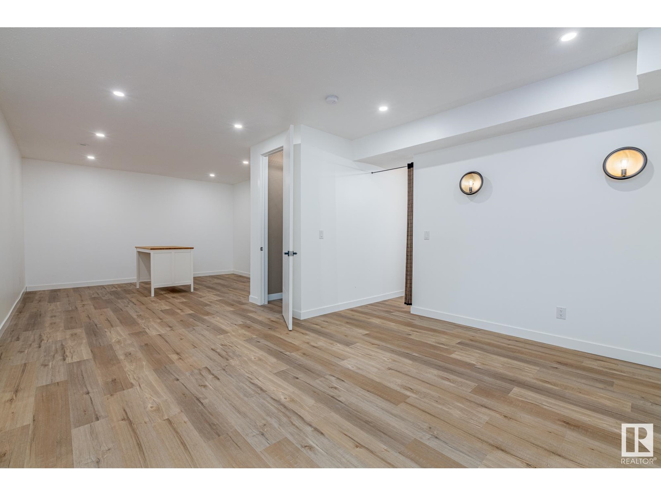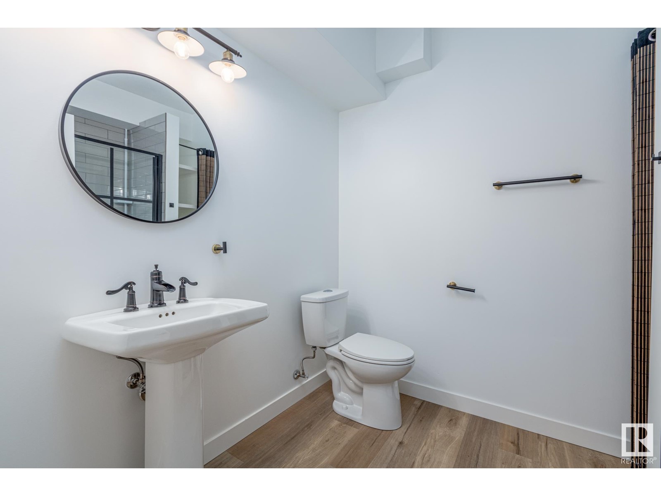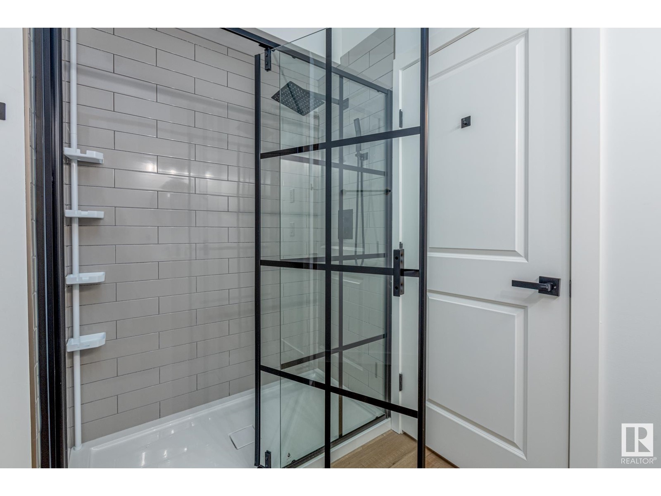3704 Kidd Cr Sw Edmonton, Alberta T6W 2R2
$734,900
Stylish and sophisticated – this 4-bedroom, 4-bathroom 2-storey home in Keswick on the River sits on a 5554 sqft CORNER LOT, offering extra privacy, yard space, and curb appeal. A striking OPEN RISER STAIRCASE with iron spindles and two-storey foyer create a bright and welcoming entry. The gourmet kitchen features ESPRESSO CABINETS, GRANITE COUNTERTOPS, a CENTER ISLAND, PANTRY, and UNDER-CABINET LIGHTING – perfect for entertaining. The Lux PRIMARY SUITE boasts DUAL SINKS, a SOAKER TUB, TILED SHOWER, and CUSTOM WALK-IN CLOSET. Upstairs, a VAULTED BONUS ROOM adds character w/ a BUILT-IN BENCH. LAUNDRY ROOM WITH SINK provide convenience. The FINISHED BASEMENT includes a 4th bedroom, full bath, and flexible space. Outside, the FENCED YARD with a STONE PATIO is perfect for relaxing or entertaining. This home also boasts a DOUBLE ATTACHED INSULATED GARAGE and is steps from top-rated schools, shopping, walking trails, and parks, making it a must-see in Keswick! (id:57312)
Open House
This property has open houses!
1:00 pm
Ends at:3:00 pm
Property Details
| MLS® Number | E4417515 |
| Property Type | Single Family |
| Neigbourhood | Keswick Area |
| AmenitiesNearBy | Golf Course, Playground, Public Transit, Schools, Shopping |
| CommunityFeatures | Public Swimming Pool |
| Features | Corner Site, Park/reserve, Closet Organizers |
| Structure | Fire Pit, Patio(s) |
Building
| BathroomTotal | 4 |
| BedroomsTotal | 4 |
| Amenities | Ceiling - 9ft |
| Appliances | Alarm System, Dishwasher, Dryer, Garage Door Opener Remote(s), Garage Door Opener, Hood Fan, Microwave, Refrigerator, Gas Stove(s), Washer, Window Coverings |
| BasementDevelopment | Finished |
| BasementType | Full (finished) |
| ConstructedDate | 2014 |
| ConstructionStyleAttachment | Detached |
| HalfBathTotal | 1 |
| HeatingType | Forced Air |
| StoriesTotal | 2 |
| SizeInterior | 2243.4142 Sqft |
| Type | House |
Parking
| Attached Garage |
Land
| Acreage | No |
| LandAmenities | Golf Course, Playground, Public Transit, Schools, Shopping |
| SizeIrregular | 515.73 |
| SizeTotal | 515.73 M2 |
| SizeTotalText | 515.73 M2 |
Rooms
| Level | Type | Length | Width | Dimensions |
|---|---|---|---|---|
| Lower Level | Bedroom 4 | 3.95 m | 3.05 m | 3.95 m x 3.05 m |
| Lower Level | Recreation Room | 9.07 m | 4.41 m | 9.07 m x 4.41 m |
| Main Level | Living Room | 2.88 m | 3.51 m | 2.88 m x 3.51 m |
| Main Level | Dining Room | 3.09 m | 3.17 m | 3.09 m x 3.17 m |
| Main Level | Kitchen | 3.06 m | 4.56 m | 3.06 m x 4.56 m |
| Main Level | Family Room | 2.99 m | 4.55 m | 2.99 m x 4.55 m |
| Main Level | Den | 2.88 m | 2.58 m | 2.88 m x 2.58 m |
| Upper Level | Primary Bedroom | 4.13 m | 4.13 m | 4.13 m x 4.13 m |
| Upper Level | Bedroom 2 | 2.95 m | 4.6 m | 2.95 m x 4.6 m |
| Upper Level | Bedroom 3 | 2.91 m | 3.41 m | 2.91 m x 3.41 m |
| Upper Level | Bonus Room | 4.11 m | 4.64 m | 4.11 m x 4.64 m |
| Upper Level | Laundry Room | 2.95 m | 1.98 m | 2.95 m x 1.98 m |
https://www.realtor.ca/real-estate/27786784/3704-kidd-cr-sw-edmonton-keswick-area
Interested?
Contact us for more information
David M. Ozubko
Associate
100-10328 81 Ave Nw
Edmonton, Alberta T6E 1X2



