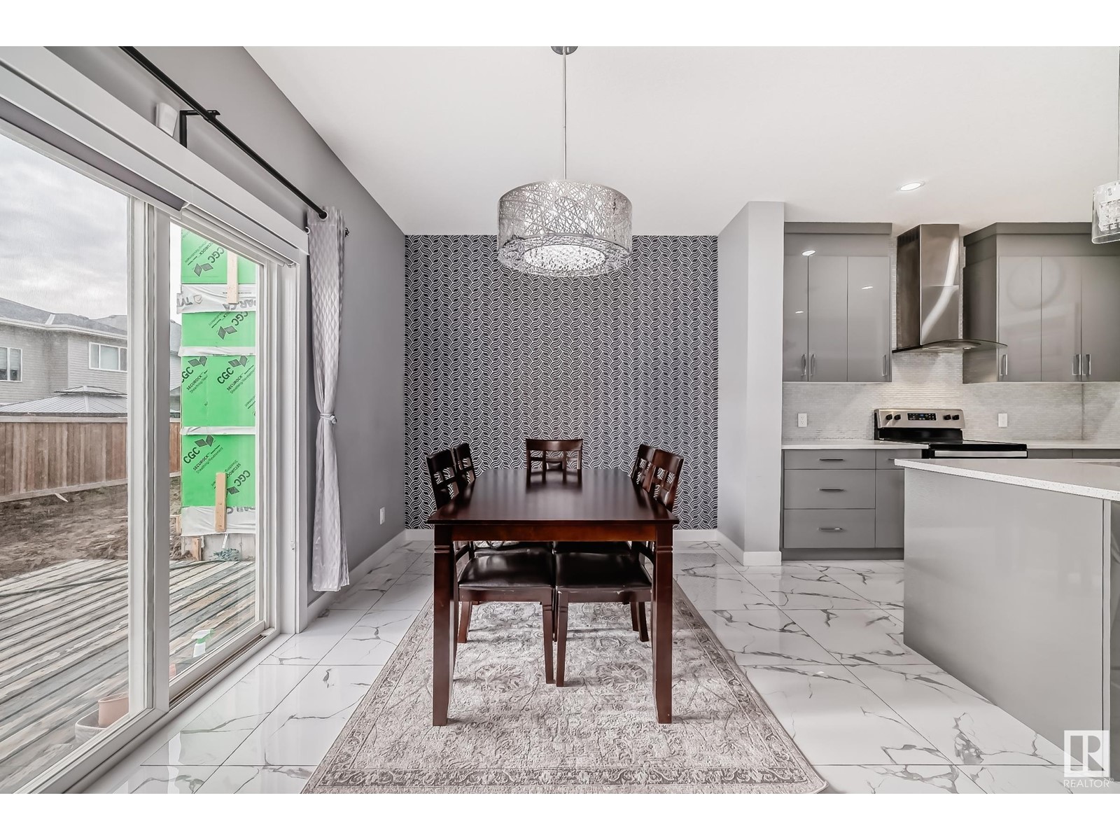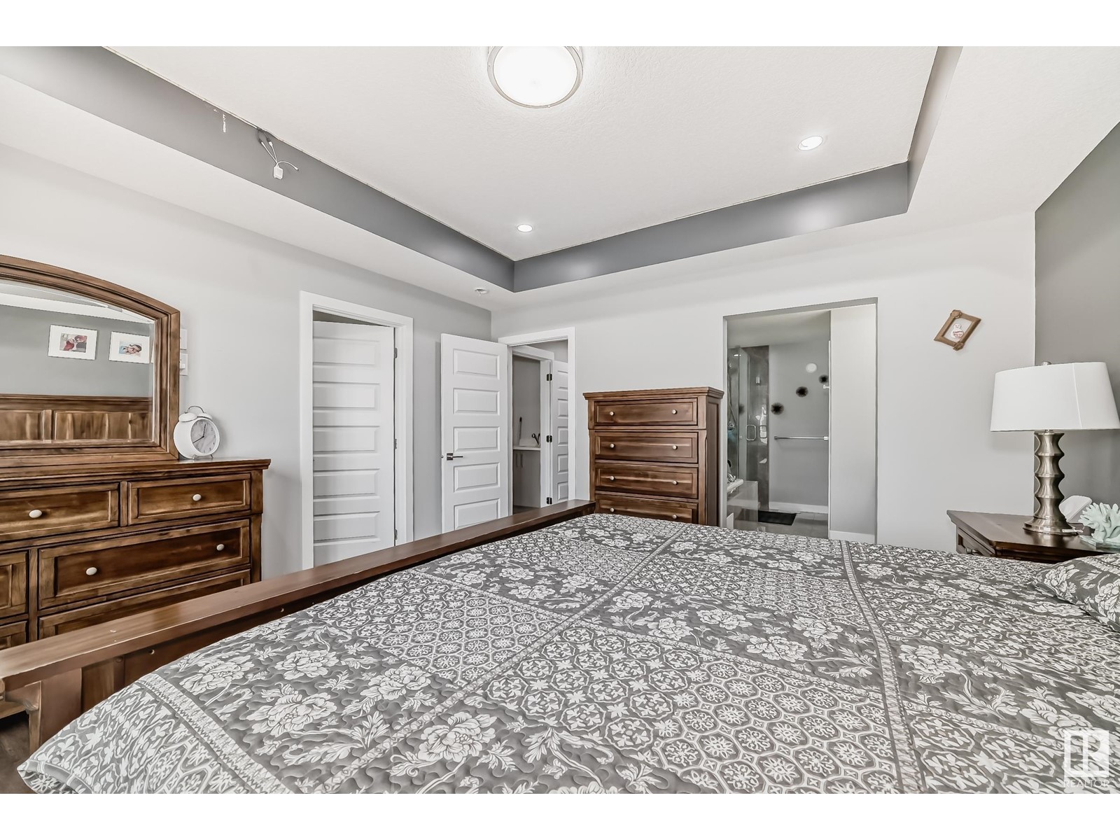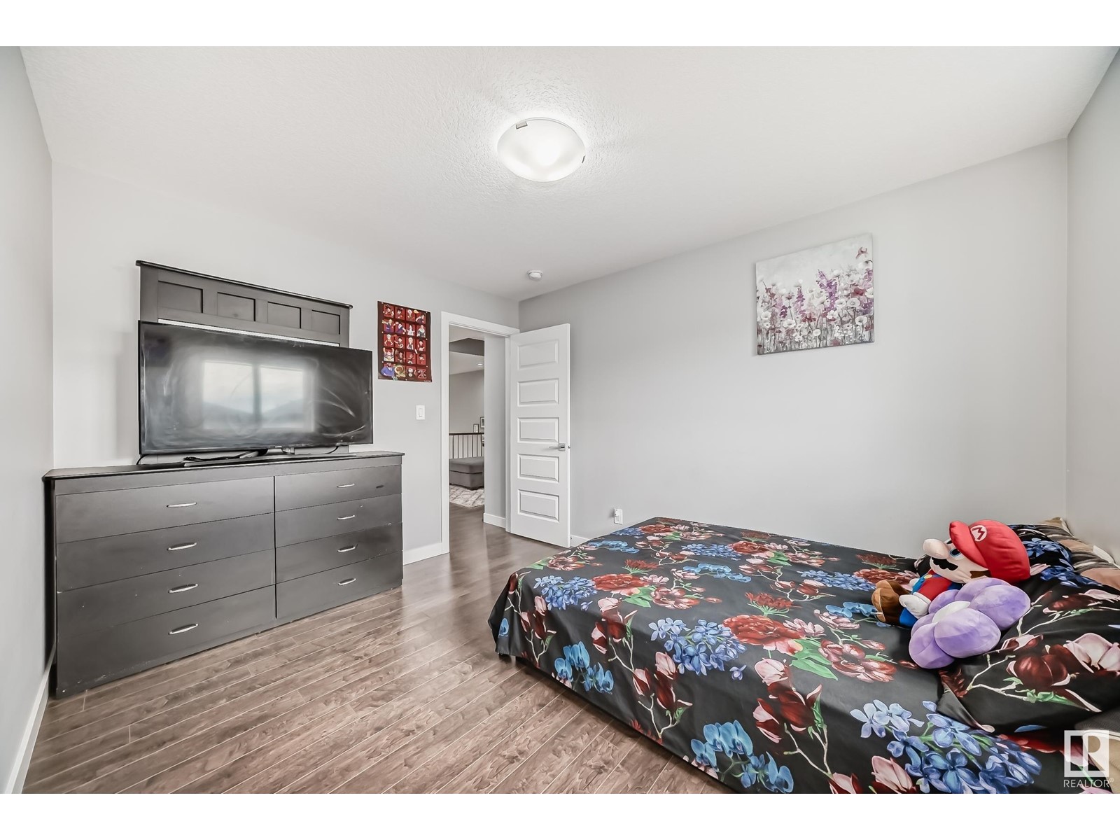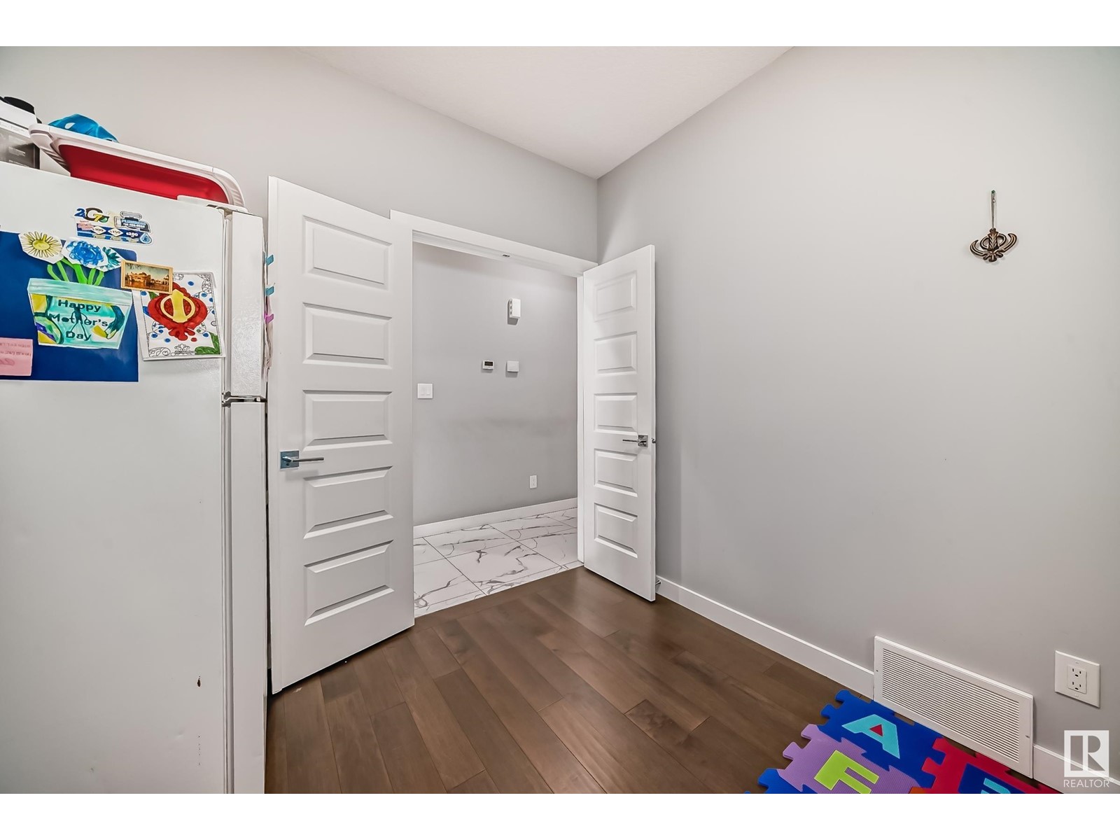3701 46 Av Beaumont, Alberta T4X 2W3
$564,900
Welcome to this stunning custom-built home, featuring a total of 3 spacious bedrooms on the upper floor, along with a versatile den on the main floor that can easily be converted into a fourth bedroom. The attention to detail and high-quality finishes throughout the home are sure to impress.As you step through the front door, you'll be greeted by a open-to-above foyer. The house boasts numerous upgrades, including 9-foot ceilings both on the main floor and in the basement. Gorgeous porcelain tiles flow seamlessly throughout the main floor, while elegant quartz countertops add a touch of luxury to the kitchen and bathrooms. The upper floor is completely carpet-free, showcasing beautiful, durable flooring throughout. The basement remains unfinished, offering endless possibilities for customization. It also features a side door for convenient access, and a concrete sidewalk has already been poured, adding to the home's functionality and curb appeal (id:57312)
Property Details
| MLS® Number | E4415513 |
| Property Type | Single Family |
| Neigbourhood | Forest Heights (Beaumont) |
| AmenitiesNearBy | Airport, Golf Course, Playground |
| Features | Flat Site, Closet Organizers, Exterior Walls- 2x6", No Animal Home, No Smoking Home, Level |
Building
| BathroomTotal | 3 |
| BedroomsTotal | 3 |
| Amenities | Ceiling - 9ft |
| Appliances | Dishwasher, Dryer, Hood Fan, Refrigerator, Stove, Washer |
| BasementDevelopment | Unfinished |
| BasementType | Full (unfinished) |
| CeilingType | Vaulted |
| ConstructedDate | 2019 |
| ConstructionStyleAttachment | Detached |
| FireProtection | Smoke Detectors |
| FireplaceFuel | Electric |
| FireplacePresent | Yes |
| FireplaceType | Unknown |
| HalfBathTotal | 1 |
| HeatingType | Forced Air |
| StoriesTotal | 2 |
| SizeInterior | 2131.7925 Sqft |
| Type | House |
Parking
| Attached Garage |
Land
| Acreage | No |
| FenceType | Fence |
| LandAmenities | Airport, Golf Course, Playground |
Rooms
| Level | Type | Length | Width | Dimensions |
|---|---|---|---|---|
| Main Level | Living Room | 3.16 m | 4.23 m | 3.16 m x 4.23 m |
| Main Level | Dining Room | 4.47 m | 2.92 m | 4.47 m x 2.92 m |
| Main Level | Kitchen | 4.47 m | 3.91 m | 4.47 m x 3.91 m |
| Main Level | Den | 3.04 m | 2.75 m | 3.04 m x 2.75 m |
| Upper Level | Primary Bedroom | 4.14 m | 4.1 m | 4.14 m x 4.1 m |
| Upper Level | Bedroom 2 | 3.02 m | 3.65 m | 3.02 m x 3.65 m |
| Upper Level | Bedroom 3 | 3.05 m | 3.65 m | 3.05 m x 3.65 m |
| Upper Level | Bonus Room | 4.46 m | 3.48 m | 4.46 m x 3.48 m |
| Upper Level | Laundry Room | 1.55 m | 2.52 m | 1.55 m x 2.52 m |
https://www.realtor.ca/real-estate/27720867/3701-46-av-beaumont-forest-heights-beaumont
Interested?
Contact us for more information
Rupinder Kaur
Associate
1400-10665 Jasper Ave Nw
Edmonton, Alberta T5J 3S9
















































