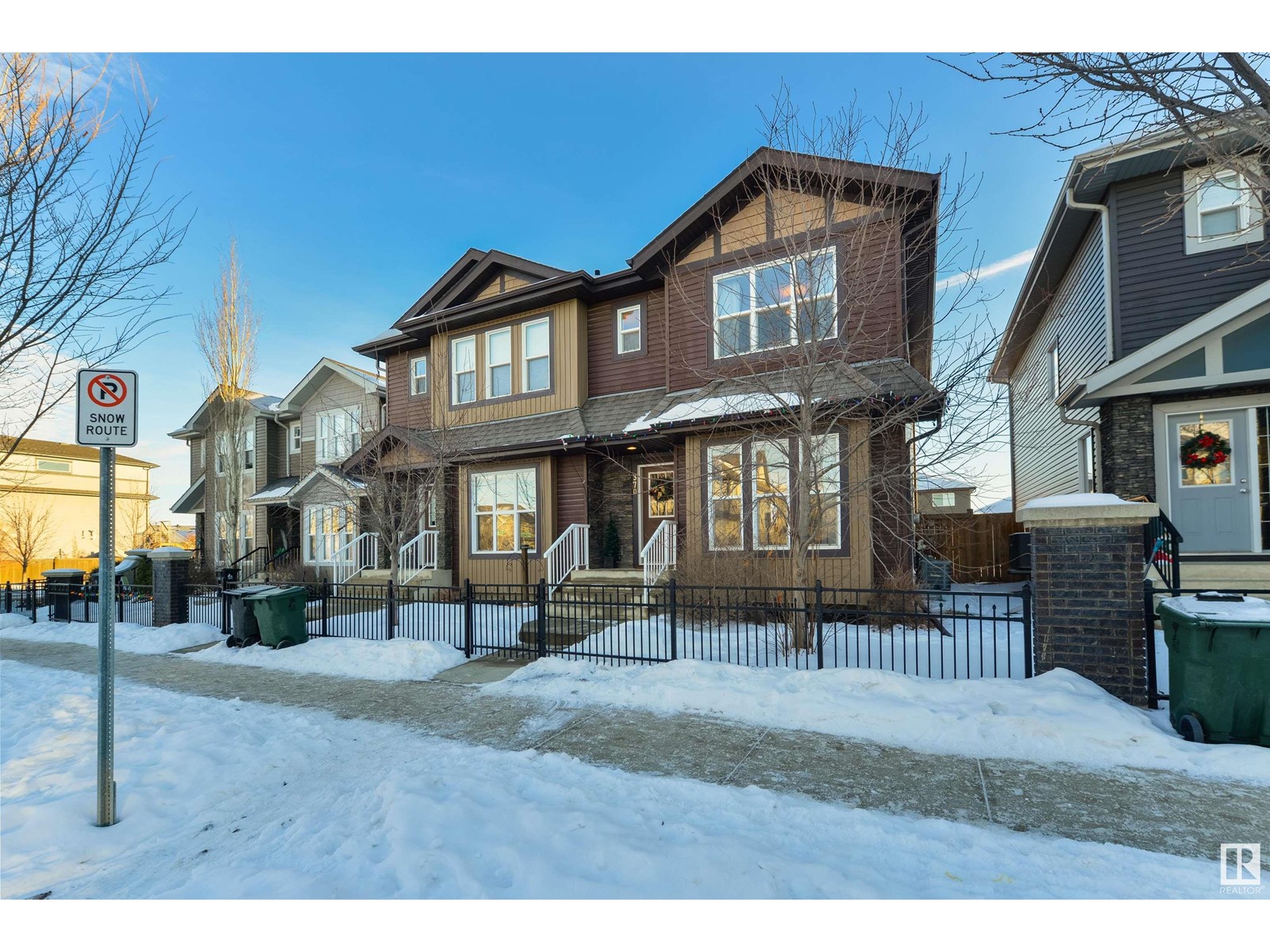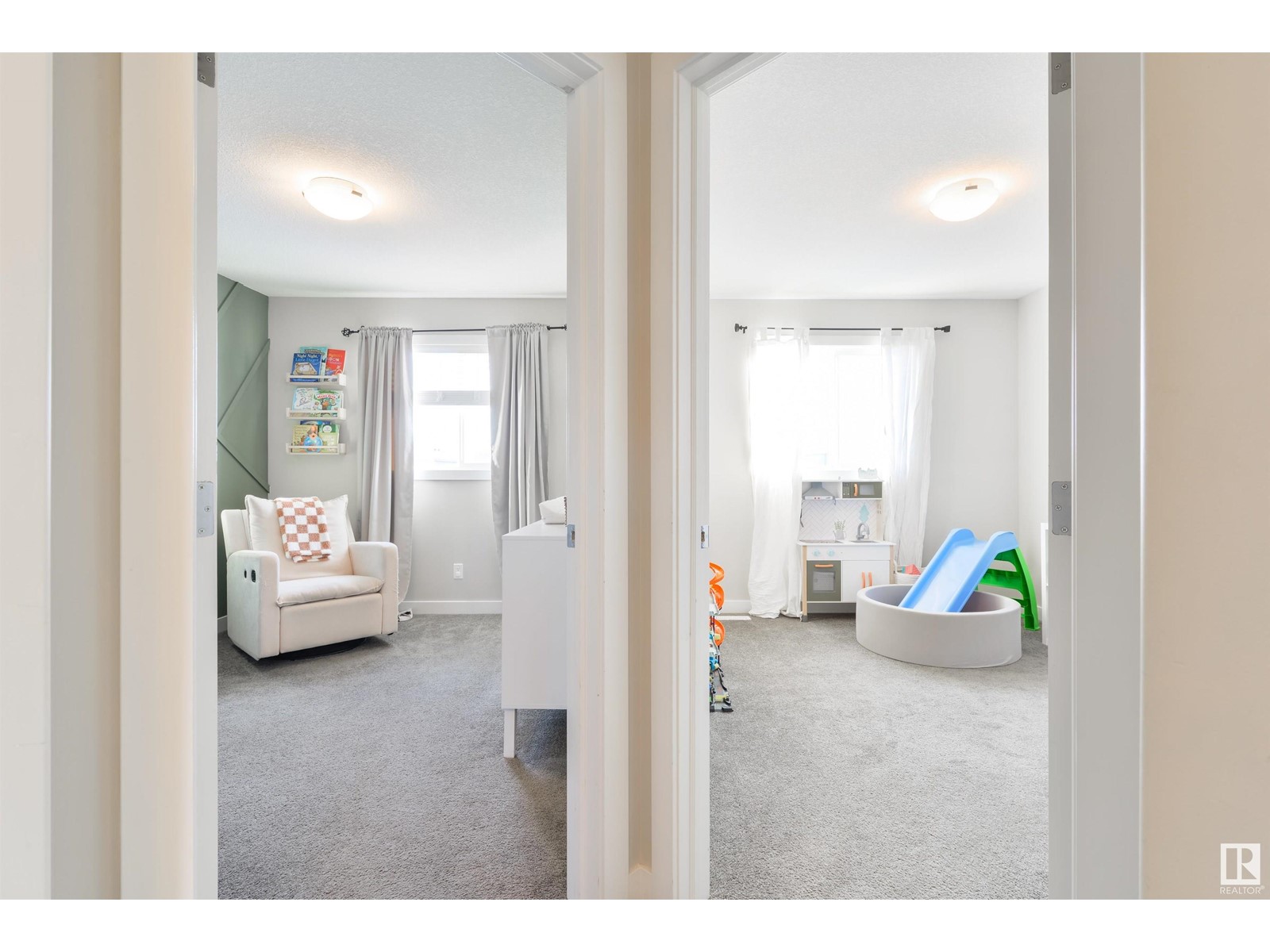370 Pioneer Rd Spruce Grove, Alberta T7X 0T1
$385,000
Fantastic location, steps to Jubilee Park & Prescott School, this property is perfect for you! The main floor of this home features 9’ ceilings, an open-concept design, vinyl plank flooring, a large U-shaped kitchen with stainless appliances and tons of cabinet & countertop space, back-hall mudroom with 2pc bath, and a cozy living room with electric fireplace. Travel upstairs and you’ll find a 4pc bath, and 3 generous-sized bedrooms including a king-sized owner’s suite with walk-in closet & 3pc ensuite, while down in the basement the space is unfinished and awaits your creative touch. Complete with central A/C, a fully landscaped & fenced yard, ground-level patio, and a double-detached garage, you'll love it here! (id:57312)
Property Details
| MLS® Number | E4417310 |
| Property Type | Single Family |
| Neigbourhood | Prescott |
| AmenitiesNearBy | Playground, Public Transit, Schools, Shopping |
| Features | See Remarks, Flat Site, Lane, No Smoking Home |
| Structure | Patio(s) |
Building
| BathroomTotal | 3 |
| BedroomsTotal | 3 |
| Amenities | Ceiling - 9ft |
| Appliances | Dishwasher, Dryer, Garage Door Opener Remote(s), Garage Door Opener, Microwave Range Hood Combo, Refrigerator, Stove, Washer, Window Coverings |
| BasementDevelopment | Unfinished |
| BasementType | Full (unfinished) |
| ConstructedDate | 2014 |
| ConstructionStyleAttachment | Semi-detached |
| CoolingType | Central Air Conditioning |
| FireplaceFuel | Electric |
| FireplacePresent | Yes |
| FireplaceType | Unknown |
| HalfBathTotal | 1 |
| HeatingType | Forced Air |
| StoriesTotal | 2 |
| SizeInterior | 1367.8777 Sqft |
| Type | Duplex |
Parking
| Detached Garage |
Land
| Acreage | No |
| FenceType | Fence |
| LandAmenities | Playground, Public Transit, Schools, Shopping |
| SizeIrregular | 262.45 |
| SizeTotal | 262.45 M2 |
| SizeTotalText | 262.45 M2 |
Rooms
| Level | Type | Length | Width | Dimensions |
|---|---|---|---|---|
| Main Level | Living Room | 3.62 m | 4.48 m | 3.62 m x 4.48 m |
| Main Level | Dining Room | 3.9 m | 3.03 m | 3.9 m x 3.03 m |
| Main Level | Kitchen | 3.99 m | 2.82 m | 3.99 m x 2.82 m |
| Upper Level | Primary Bedroom | 3.65 m | 3.82 m | 3.65 m x 3.82 m |
| Upper Level | Bedroom 2 | 2.82 m | 3.89 m | 2.82 m x 3.89 m |
| Upper Level | Bedroom 3 | 2.89 m | 3.6 m | 2.89 m x 3.6 m |
https://www.realtor.ca/real-estate/27777555/370-pioneer-rd-spruce-grove-prescott
Interested?
Contact us for more information
Ian S. Kondics
Associate
4-16 Nelson Dr.
Spruce Grove, Alberta T7X 3X3


















































