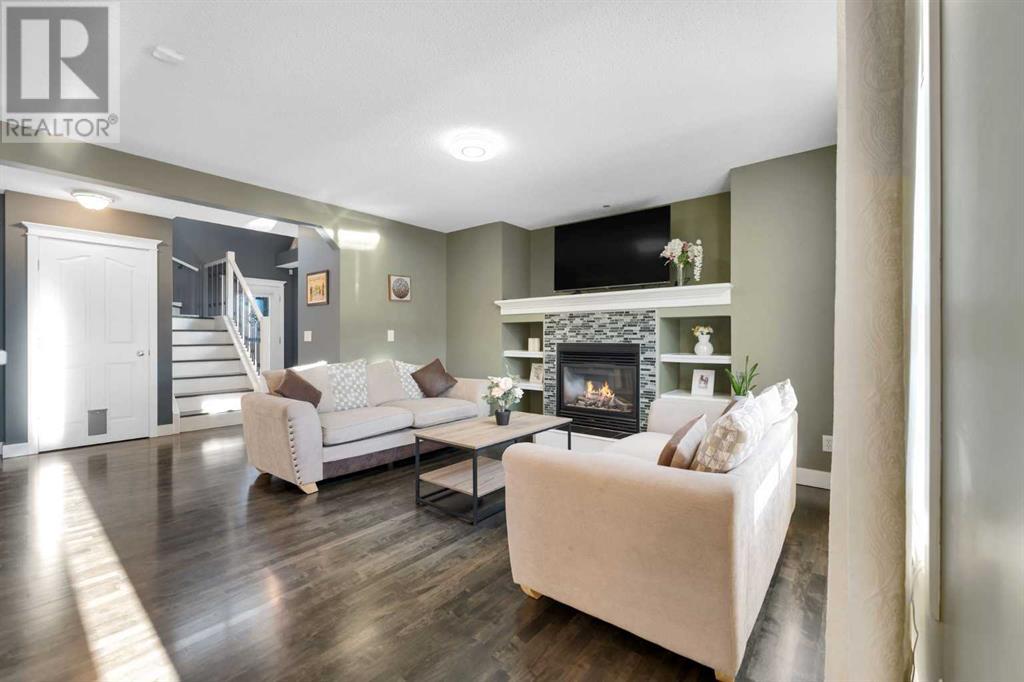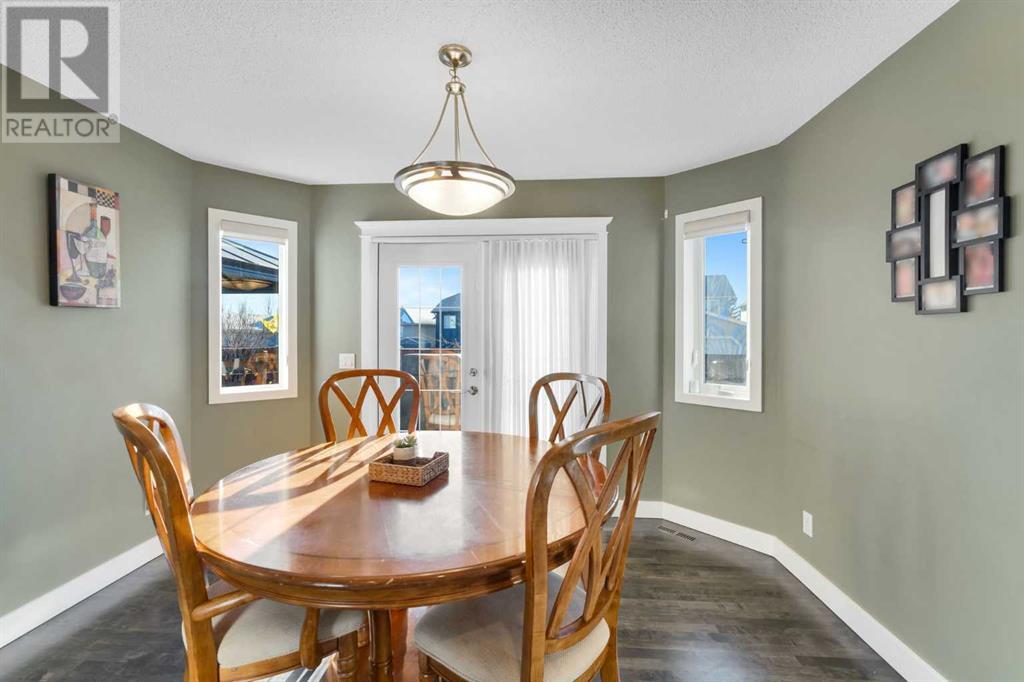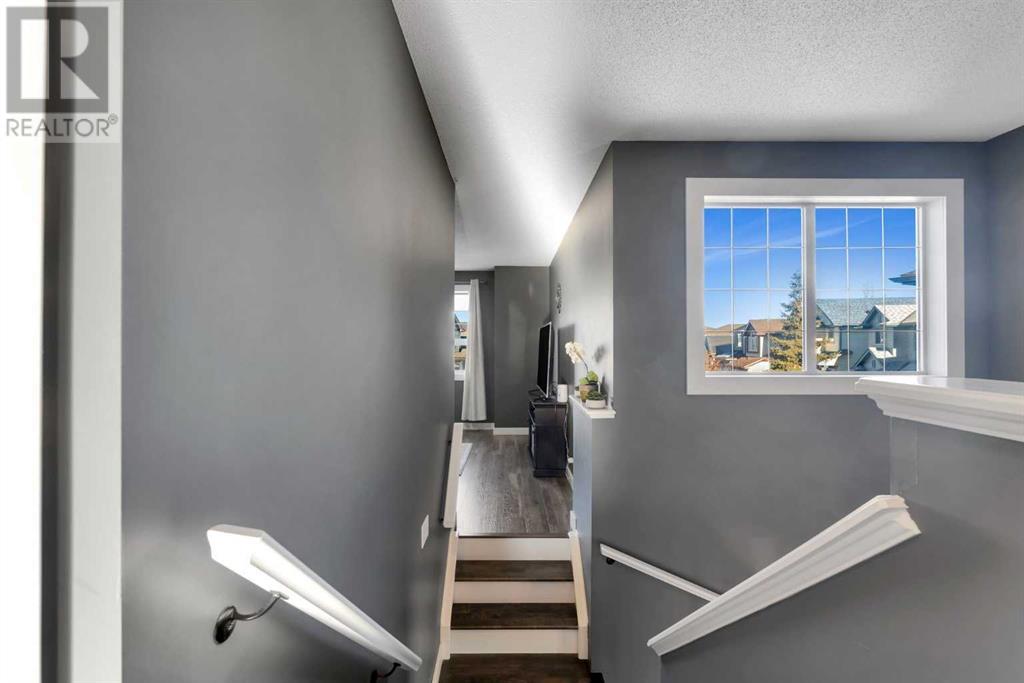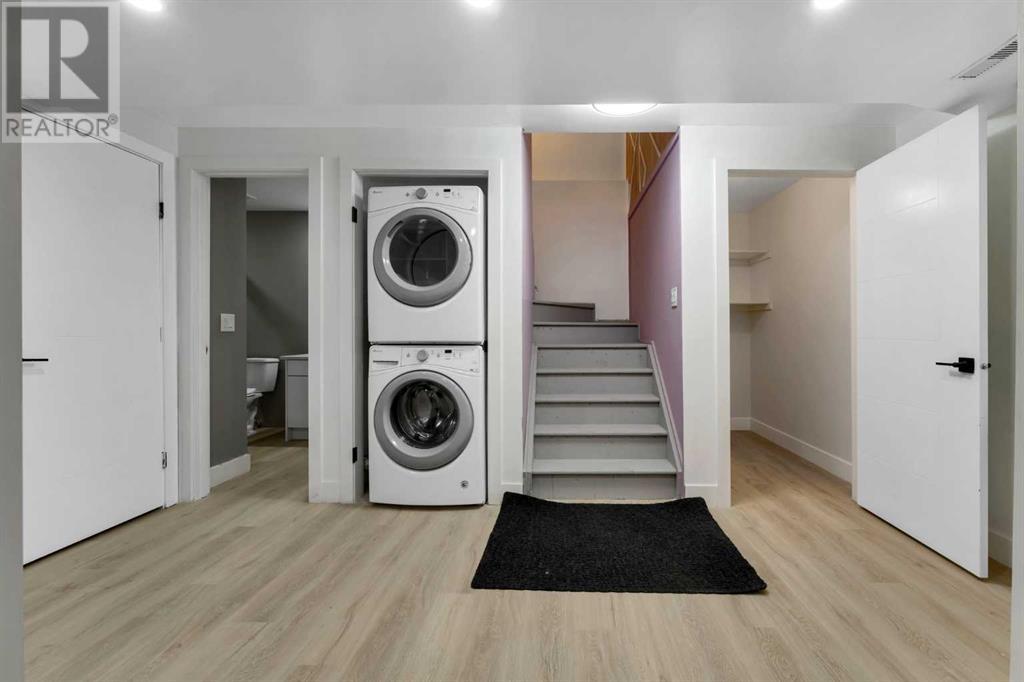37 Taralea Circle Ne Calgary, Alberta T3J 5G8
$779,990
Discover a rare gem - a large pie-shaped lot with paved RV parking, underground sprinkler system, and exquisite landscaping. This remarkable property offers timeless, elegant living with an array of amenities, providing everything you need for a vibrant everyday lifestyle and a setting for life's most meaningful moments. Experience the beauty of the pristine hardwood floors, exuding perfection. The heart of this home is the kitchen, boasting elegant white cabinetry, stainless steel appliances, a convenient walk-through pantry, and an oversized breakfast bar island. The open family room is anchored by a welcoming fireplace, creating the perfect ambiance for relaxed evenings and engaging conversations while entertaining. Enjoy the comfort of central air-conditioning and the added convenience of a one-bedroom and a Den illegal suite. Additional highlights include a sunny south-facing deck, two spacious storage sheds, and a peaceful location on a family-friendly street. This home is in impeccable condition and comes highly recommended for viewing. (id:57312)
Property Details
| MLS® Number | A2186870 |
| Property Type | Single Family |
| Neigbourhood | Taradale |
| Community Name | Taradale |
| AmenitiesNearBy | Park, Playground, Schools, Shopping |
| Features | Back Lane |
| ParkingSpaceTotal | 3 |
| Plan | 0411443 |
| Structure | Shed, Deck |
Building
| BathroomTotal | 4 |
| BedroomsAboveGround | 3 |
| BedroomsBelowGround | 1 |
| BedroomsTotal | 4 |
| Appliances | Washer, Refrigerator, Dishwasher, Stove, Dryer, Garburator, Window Coverings, Garage Door Opener |
| BasementDevelopment | Finished |
| BasementType | Full (finished) |
| ConstructedDate | 2005 |
| ConstructionMaterial | Wood Frame |
| ConstructionStyleAttachment | Detached |
| CoolingType | Central Air Conditioning |
| ExteriorFinish | Stone, Vinyl Siding |
| FireProtection | Smoke Detectors |
| FireplacePresent | Yes |
| FireplaceTotal | 1 |
| FlooringType | Hardwood, Vinyl |
| FoundationType | Poured Concrete |
| HalfBathTotal | 1 |
| HeatingFuel | Natural Gas |
| HeatingType | Central Heating, Other |
| StoriesTotal | 2 |
| SizeInterior | 1810.75 Sqft |
| TotalFinishedArea | 1810.75 Sqft |
| Type | House |
Parking
| Attached Garage | 2 |
| RV |
Land
| Acreage | No |
| FenceType | Fence |
| LandAmenities | Park, Playground, Schools, Shopping |
| LandscapeFeatures | Landscaped, Underground Sprinkler |
| SizeDepth | 35.34 M |
| SizeFrontage | 7.12 M |
| SizeIrregular | 5188.00 |
| SizeTotal | 5188 Sqft|4,051 - 7,250 Sqft |
| SizeTotalText | 5188 Sqft|4,051 - 7,250 Sqft |
| ZoningDescription | R-g |
Rooms
| Level | Type | Length | Width | Dimensions |
|---|---|---|---|---|
| Second Level | Primary Bedroom | 13.83 Ft x 14.67 Ft | ||
| Second Level | Family Room | 15.00 Ft x 13.83 Ft | ||
| Second Level | Bonus Room | 12.83 Ft x 11.75 Ft | ||
| Second Level | Bedroom | 10.75 Ft x 10.75 Ft | ||
| Second Level | 4pc Bathroom | 8.75 Ft x 7.67 Ft | ||
| Second Level | 4pc Bathroom | 8.25 Ft x 4.92 Ft | ||
| Second Level | Bedroom | 12.83 Ft x 11.75 Ft | ||
| Basement | Bedroom | 10.92 Ft x 9.25 Ft | ||
| Basement | Den | 10.83 Ft x 7.92 Ft | ||
| Basement | Kitchen | 10.58 Ft x 13.92 Ft | ||
| Basement | 3pc Bathroom | 10.42 Ft x 6.50 Ft | ||
| Main Level | 2pc Bathroom | 4.25 Ft x 6.83 Ft | ||
| Main Level | Dining Room | 12.00 Ft x 6.08 Ft | ||
| Main Level | Kitchen | 9.42 Ft x 16.17 Ft | ||
| Main Level | Laundry Room | 7.25 Ft x 11.83 Ft | ||
| Main Level | Living Room | 15.42 Ft x 14.00 Ft |
https://www.realtor.ca/real-estate/27792894/37-taralea-circle-ne-calgary-taradale
Interested?
Contact us for more information
Harvi Hehar
Associate
#700, 1816 Crowchild Trail Nw
Calgary, Alberta T2M 3Y7
































