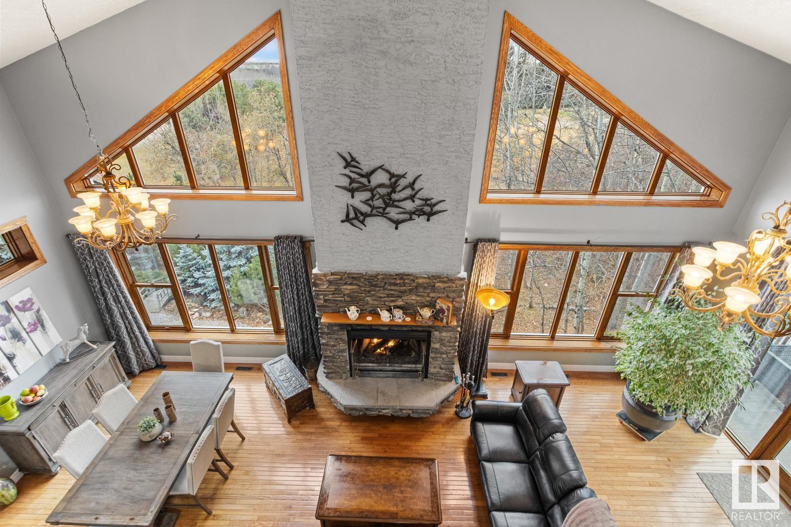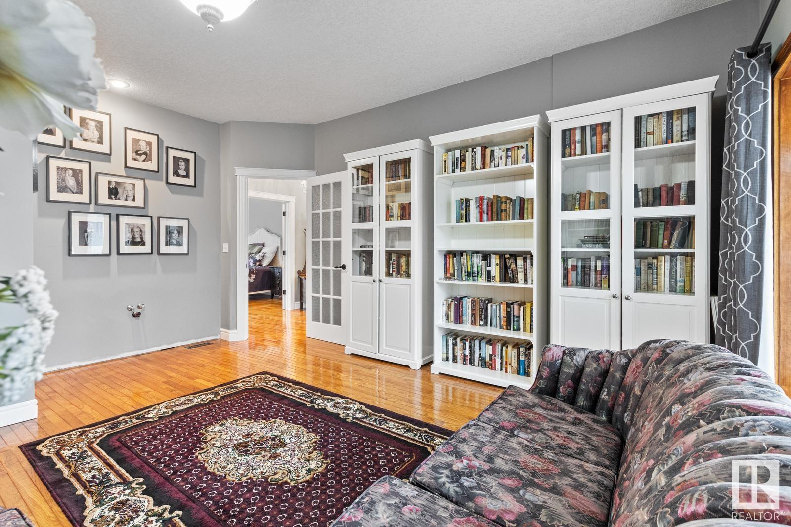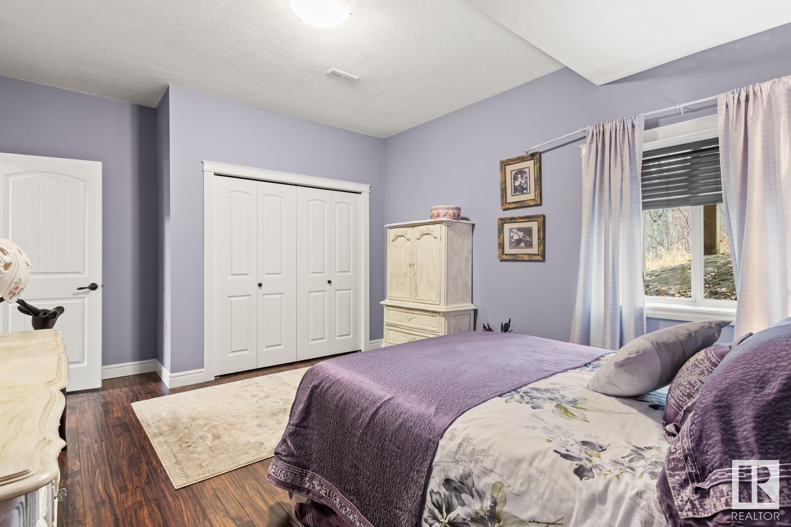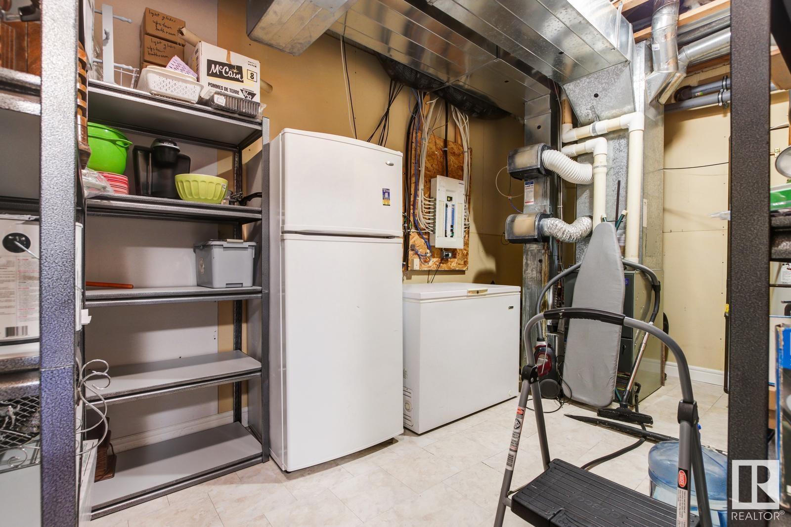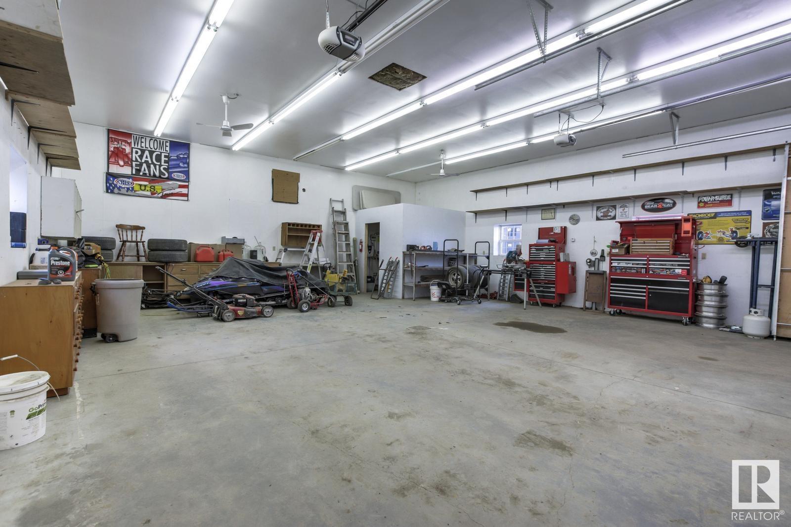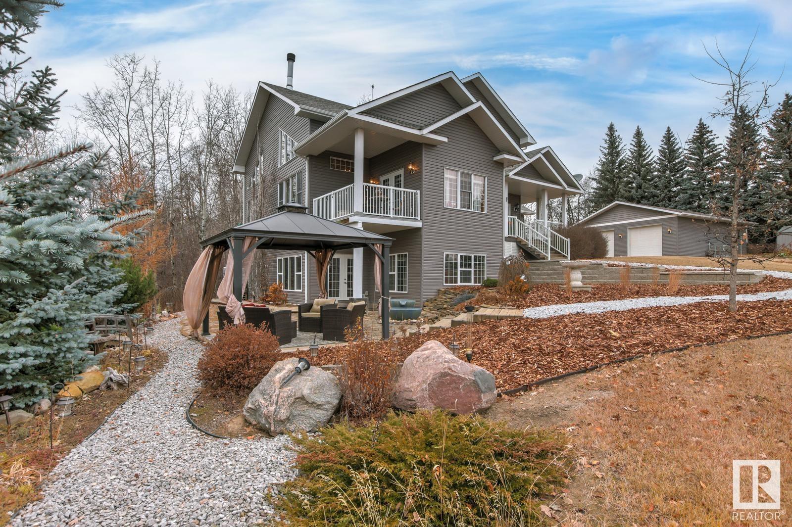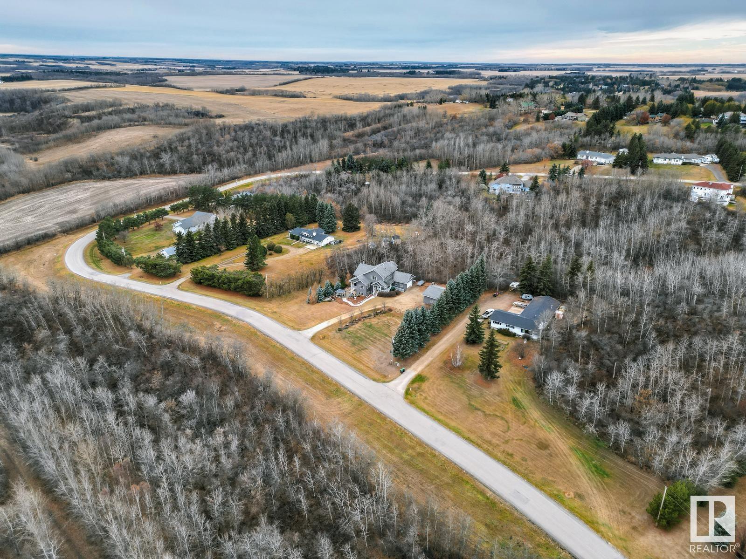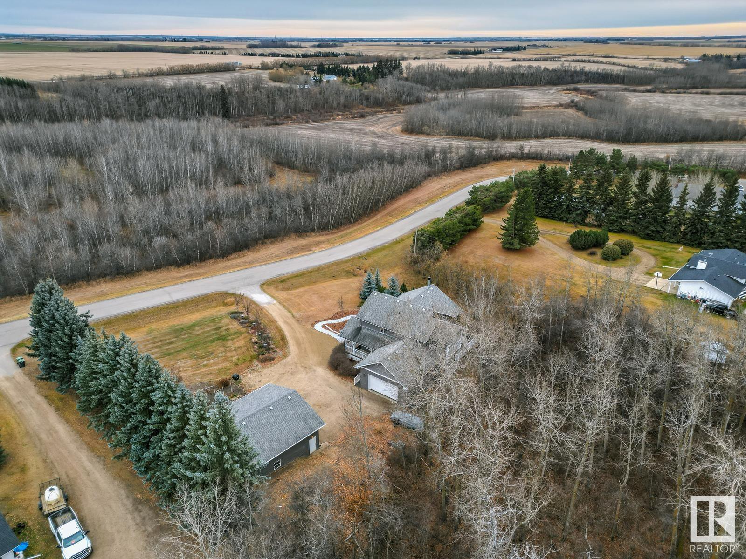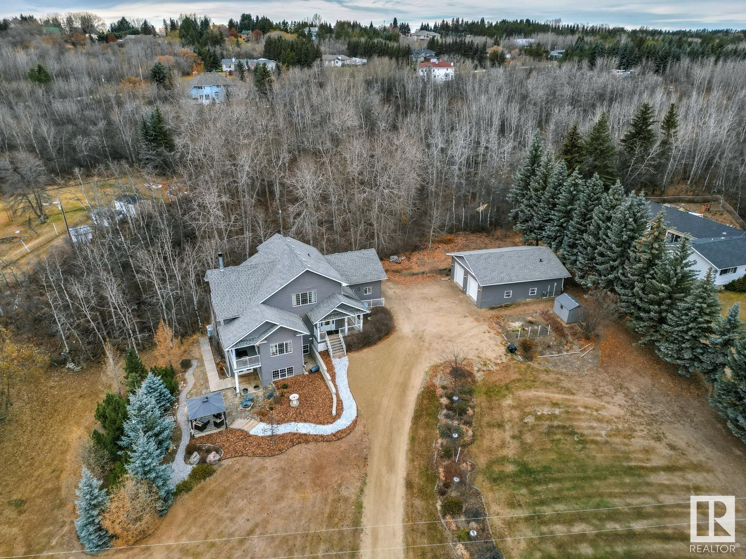#37 55312 Rge Road 241 Rural Sturgeon County, Alberta T8T 1X6
$949,000
An Exceptional Find! Nestled in a private subdivision, close to all you need. 2500 sq ft 2 storey in Cameron Park. It shows with excellence all around. This home boasts hardwood thru out with wood and gas fireplaces. The window package is stunning and second to none... views outstanding. 27 foot Vault in the living area. Every room is expansive. The kitchen layout is a dream with lovely thick granite, lots of counter space, overlooks the living area. The bonus room has private balcony. The bathrooms are beautiful..The primary suite is private with exceptional ensuite with cast iron tub and electric fireplace. The fully finished Walkout basement has in floor heating..with 2 bedrooms, family room, bathroom, granite with bar sink and wine cooler. There is a separate expansive 2 bay shop 30x34ft. (infloor heat). ICF construction on house and shop. Double att. heated garage. Gazebo with water feature and lovely wooded area right outside your door. So much more to discover.. A Rare Gem.. (id:57312)
Property Details
| MLS® Number | E4413894 |
| Property Type | Single Family |
| Neigbourhood | Cameron Park |
| Features | Paved Lane, No Animal Home, No Smoking Home |
| Structure | Porch |
Building
| BathroomTotal | 4 |
| BedroomsTotal | 4 |
| Appliances | Dishwasher, Dryer, Fan, Freezer, Garage Door Opener Remote(s), Garage Door Opener, Stove, Washer, Window Coverings, Wine Fridge, Refrigerator |
| BasementDevelopment | Finished |
| BasementType | Full (finished) |
| ConstructedDate | 2003 |
| ConstructionStatus | Insulation Upgraded |
| ConstructionStyleAttachment | Detached |
| FireplaceFuel | Wood |
| FireplacePresent | Yes |
| FireplaceType | Unknown |
| HeatingType | Forced Air |
| StoriesTotal | 2 |
| SizeInterior | 2502.071 Sqft |
| Type | House |
Parking
| Attached Garage |
Land
| Acreage | Yes |
| SizeIrregular | 1.99 |
| SizeTotal | 1.99 Ac |
| SizeTotalText | 1.99 Ac |
Rooms
| Level | Type | Length | Width | Dimensions |
|---|---|---|---|---|
| Lower Level | Bedroom 3 | 5.03 m | 3.74 m | 5.03 m x 3.74 m |
| Lower Level | Bedroom 4 | 3.91 m | 3.8 m | 3.91 m x 3.8 m |
| Lower Level | Laundry Room | 3.63 m | 2.74 m | 3.63 m x 2.74 m |
| Main Level | Living Room | 5.53 m | 4.66 m | 5.53 m x 4.66 m |
| Main Level | Dining Room | 4.67 m | 3.62 m | 4.67 m x 3.62 m |
| Main Level | Kitchen | 3.59 m | 3.82 m | 3.59 m x 3.82 m |
| Main Level | Bedroom 2 | 5.07 m | 3.95 m | 5.07 m x 3.95 m |
| Main Level | Recreation Room | 8.86 m | 6.41 m | 8.86 m x 6.41 m |
| Upper Level | Primary Bedroom | 5.18 m | 4.15 m | 5.18 m x 4.15 m |
| Upper Level | Bonus Room | 5.09 m | 5.04 m | 5.09 m x 5.04 m |
https://www.realtor.ca/real-estate/27660568/37-55312-rge-road-241-rural-sturgeon-county-cameron-park
Interested?
Contact us for more information
Raynell Penner
Associate
3659 99 St Nw
Edmonton, Alberta T6E 6K5






















