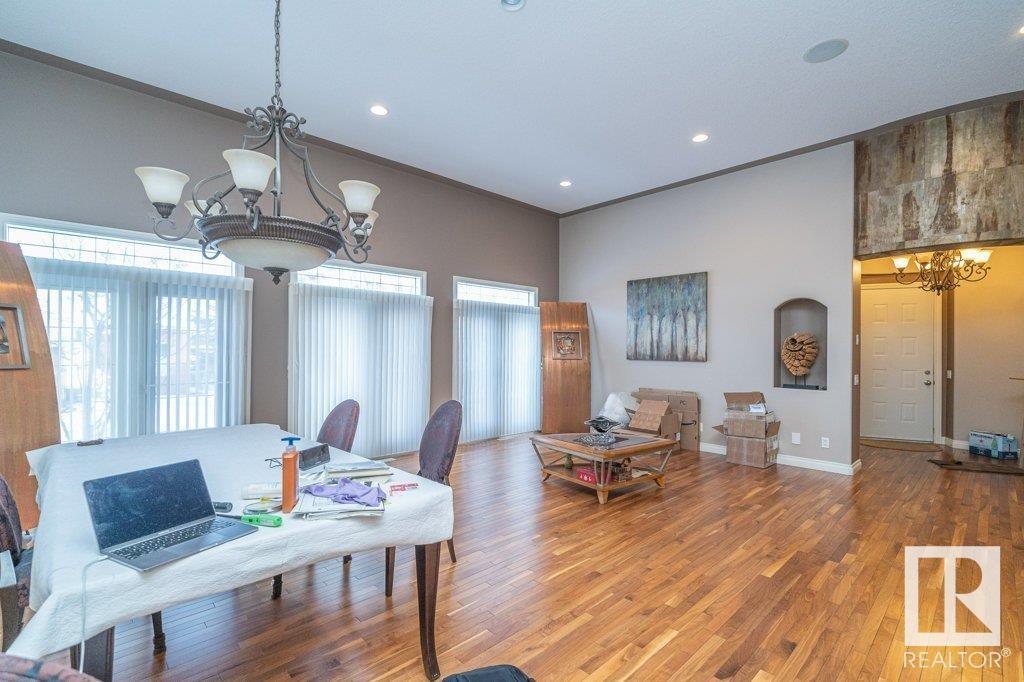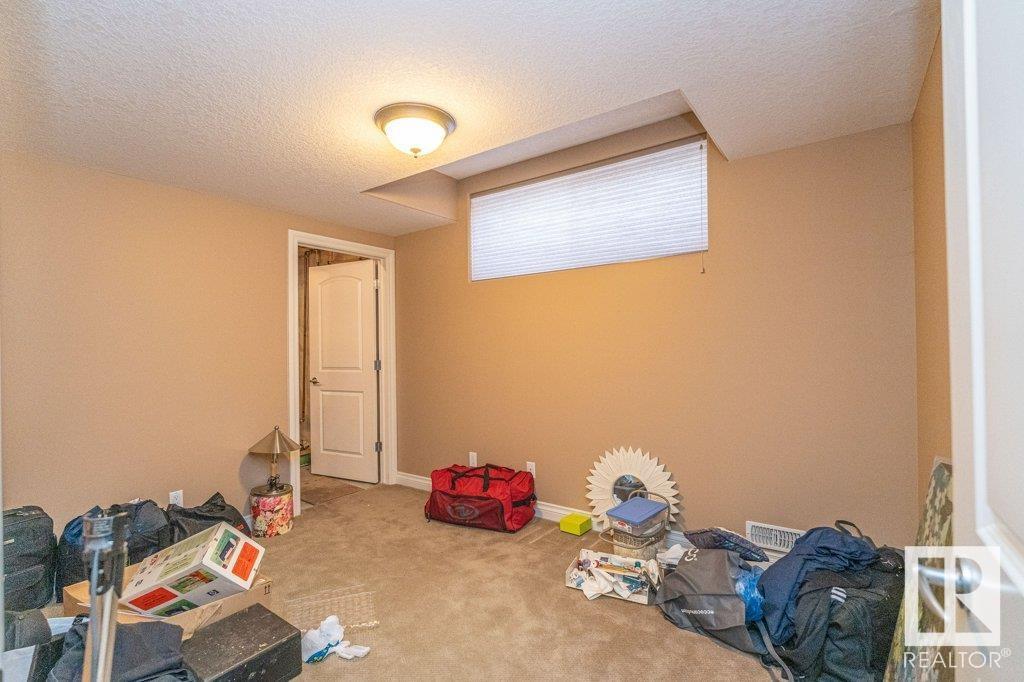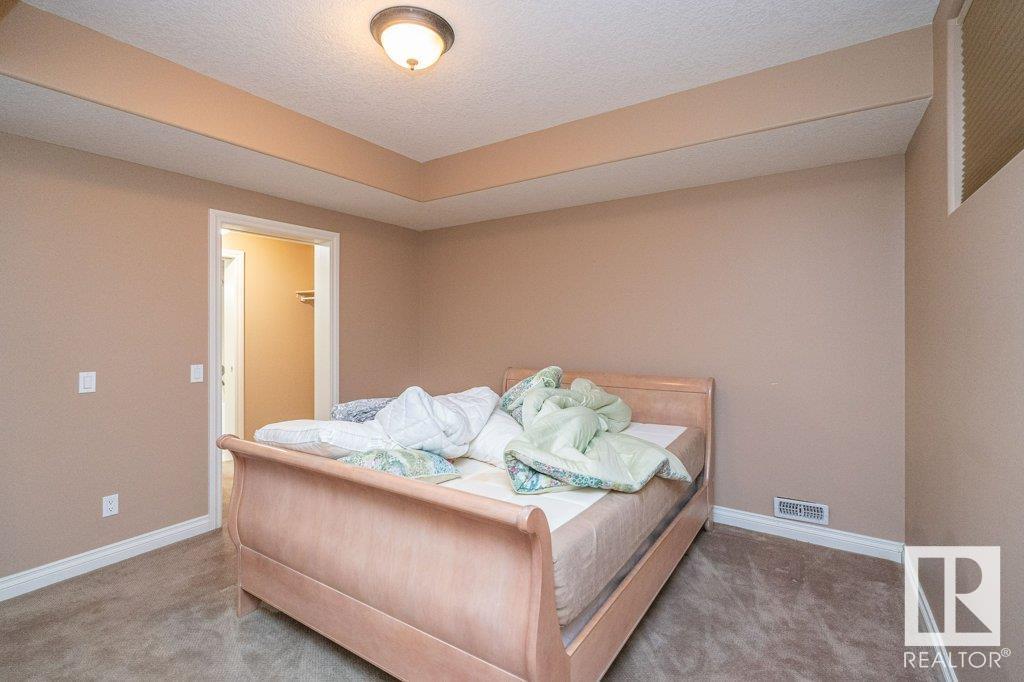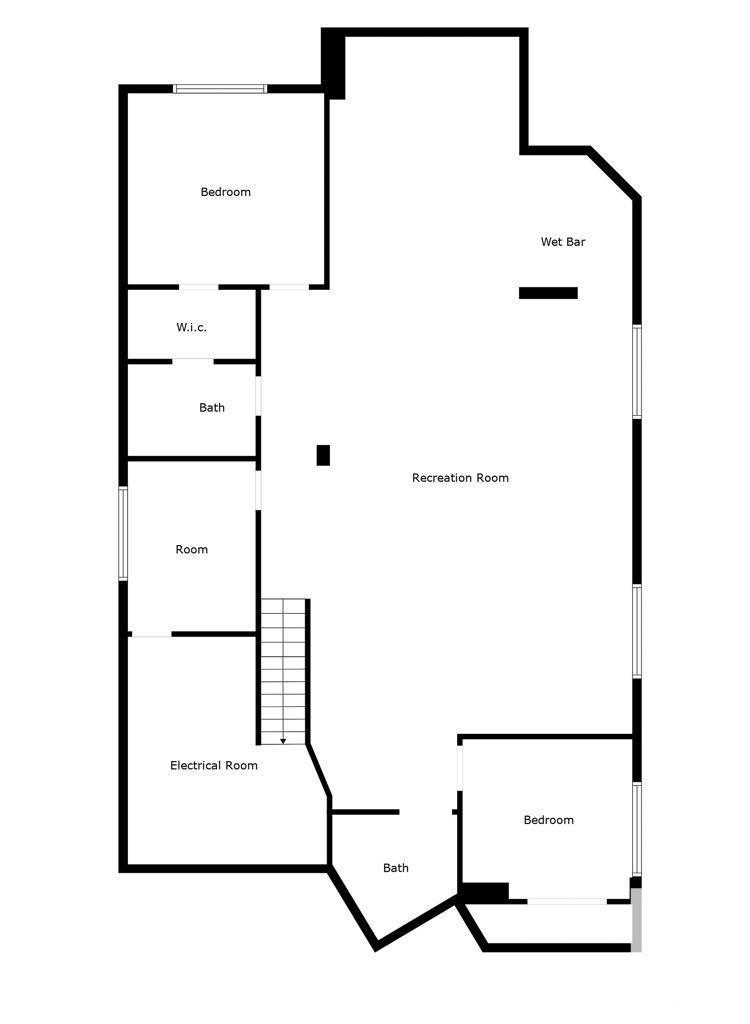#37 1225 Wanyandi Rd Nw Edmonton, Alberta T6M 2W7
$675,000Maintenance, Insurance, Landscaping, Property Management, Other, See Remarks
$702 Monthly
Maintenance, Insurance, Landscaping, Property Management, Other, See Remarks
$702 MonthlyThe house is sold as is. Welcome to Eagle Point at Country Club in Oleskiw! This exquisite high-end adult/ private gated community. The stunning and executive home features soaring 11.5' high ceilings, a bright, open concept floor plan with an abundance of windows. Offering 2,087 Sq. ft. of thoughtfully designed living space of main floor, this home has 3 bedrooms, a den, 2.5 bath, laundry, and a fully finished basement. The kitchen boasts maple cabinets, countertops, a pantry, & stainless appliances. The dining area with gas fireplace & spacious main bedroom with 5-piece ensuite with a relaxing jetted tub featuring a walk-in closet. The fully finished basement includes high ceilings, a wet bar, a large REC room, a 2nd & 3rd bedroom, a sauna and a 3pce bath. The triple heated garage offers large workshop space. Additional features include central vacuum with attachments, a water softener, and air conditioning. Enjoy Well-maintenance living with modern amenities in this serene, adult-oriented community! (id:57312)
Property Details
| MLS® Number | E4416938 |
| Property Type | Single Family |
| Neigbourhood | Oleskiw |
| AmenitiesNearBy | Golf Course, Schools, Shopping |
| Features | Corner Site, See Remarks, Closet Organizers, No Animal Home, No Smoking Home |
| ParkingSpaceTotal | 6 |
| Structure | Deck |
Building
| BathroomTotal | 3 |
| BedroomsTotal | 3 |
| Appliances | See Remarks |
| ArchitecturalStyle | Bungalow |
| BasementDevelopment | Finished |
| BasementType | Full (finished) |
| ConstructedDate | 2005 |
| FireplaceFuel | Gas |
| FireplacePresent | Yes |
| FireplaceType | Unknown |
| HalfBathTotal | 1 |
| HeatingType | Forced Air |
| StoriesTotal | 1 |
| SizeInterior | 2087.0146 Sqft |
| Type | House |
Parking
| Heated Garage | |
| Attached Garage |
Land
| Acreage | No |
| FenceType | Fence |
| LandAmenities | Golf Course, Schools, Shopping |
| SizeIrregular | 979.65 |
| SizeTotal | 979.65 M2 |
| SizeTotalText | 979.65 M2 |
Rooms
| Level | Type | Length | Width | Dimensions |
|---|---|---|---|---|
| Lower Level | Bedroom 2 | 4.02 m | 3.9 m | 4.02 m x 3.9 m |
| Lower Level | Bedroom 3 | 3.48 m | 3.27 m | 3.48 m x 3.27 m |
| Lower Level | Recreation Room | 7.58 m | 15.87 m | 7.58 m x 15.87 m |
| Main Level | Living Room | 6.58 m | 4.73 m | 6.58 m x 4.73 m |
| Main Level | Dining Room | 6.58 m | 2.15 m | 6.58 m x 2.15 m |
| Main Level | Kitchen | 6.19 m | 5.85 m | 6.19 m x 5.85 m |
| Main Level | Family Room | 3.89 m | 2.4 m | 3.89 m x 2.4 m |
| Main Level | Den | 3.4 m | 3.61 m | 3.4 m x 3.61 m |
| Main Level | Primary Bedroom | 4.47 m | 5.8 m | 4.47 m x 5.8 m |
https://www.realtor.ca/real-estate/27763058/37-1225-wanyandi-rd-nw-edmonton-oleskiw
Interested?
Contact us for more information
Rongmei Cheng
Associate
201-11823 114 Ave Nw
Edmonton, Alberta T5G 2Y6

































