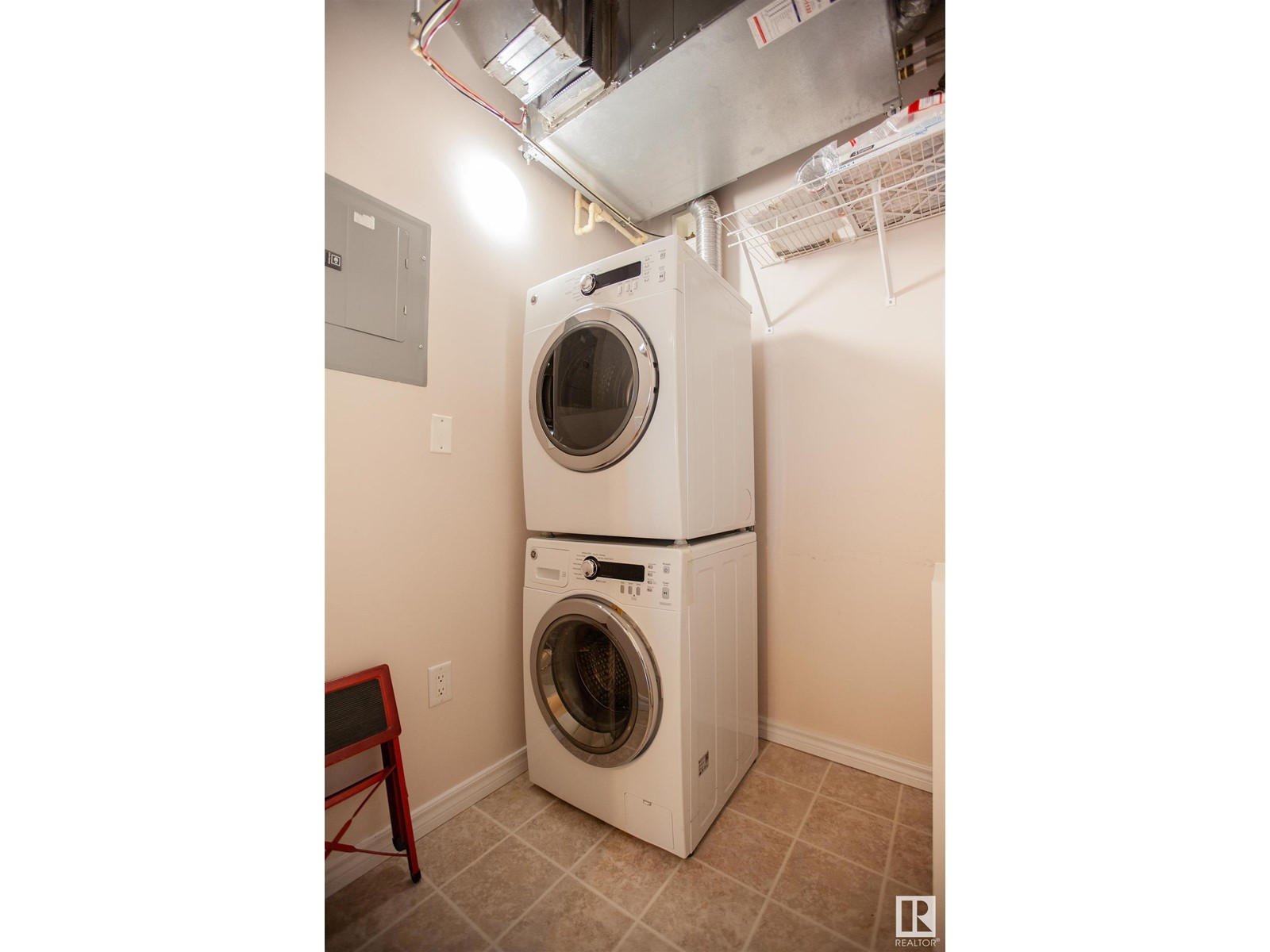#365 2750 55 St Nw Edmonton, Alberta T6H 0W5
$254,900Maintenance, Caretaker, Exterior Maintenance, Heat, Insurance, Common Area Maintenance, Other, See Remarks, Property Management, Water
$547.82 Monthly
Maintenance, Caretaker, Exterior Maintenance, Heat, Insurance, Common Area Maintenance, Other, See Remarks, Property Management, Water
$547.82 MonthlyModern OPEN CONCEPT unit features 2 Bedrooms, 2 Bathrooms, in-suite laundry and underground parking. The spacious kitchen has oak cabinets ,newer Stainless Steel appliances and is open to the full sized dining area. The living room is full of natural sunlight & there is direct access to the spacious covered balcony. The large primary bedroom allows full size furniture, has a 5 piece ensuite and walk-in closet. The second bedroom has attached cabinetry and is next to the 4 piece bath. Recent updates include countertops, backsplash and flooring throughout the unit. There is ample closet space with a linen & coat closet along with some additional storage in the laundry room. Central A/C & Titled parking with storage cage included. The building offers several great amenities including car wash & guest suite. Quick possession available. (id:57312)
Property Details
| MLS® Number | E4416839 |
| Property Type | Single Family |
| Neigbourhood | Mill Woods Town Centre |
| AmenitiesNearBy | Park, Golf Course, Public Transit, Shopping |
| CommunityFeatures | Public Swimming Pool |
| Features | No Animal Home, No Smoking Home |
| ParkingSpaceTotal | 1 |
| Structure | Patio(s) |
Building
| BathroomTotal | 2 |
| BedroomsTotal | 2 |
| Appliances | Dishwasher, Dryer, Refrigerator, Stove, Washer, Window Coverings |
| BasementType | None |
| ConstructedDate | 2005 |
| HeatingType | Coil Fan |
| SizeInterior | 1035.8111 Sqft |
| Type | Apartment |
Parking
| Heated Garage | |
| Parkade | |
| Indoor | |
| Underground |
Land
| Acreage | No |
| LandAmenities | Park, Golf Course, Public Transit, Shopping |
| SizeIrregular | 74.24 |
| SizeTotal | 74.24 M2 |
| SizeTotalText | 74.24 M2 |
Rooms
| Level | Type | Length | Width | Dimensions |
|---|---|---|---|---|
| Main Level | Living Room | 4.05 m | 3.8 m | 4.05 m x 3.8 m |
| Main Level | Dining Room | 2.4 m | 3.8 m | 2.4 m x 3.8 m |
| Main Level | Kitchen | 3.1 m | 3.8 m | 3.1 m x 3.8 m |
| Main Level | Primary Bedroom | 5.8 m | 3.2 m | 5.8 m x 3.2 m |
| Main Level | Bedroom 2 | 3.5 m | 2.65 m | 3.5 m x 2.65 m |
https://www.realtor.ca/real-estate/27760802/365-2750-55-st-nw-edmonton-mill-woods-town-centre
Interested?
Contact us for more information
Greg A. Dunham
Associate
10630 124 St Nw
Edmonton, Alberta T5N 1S3
































