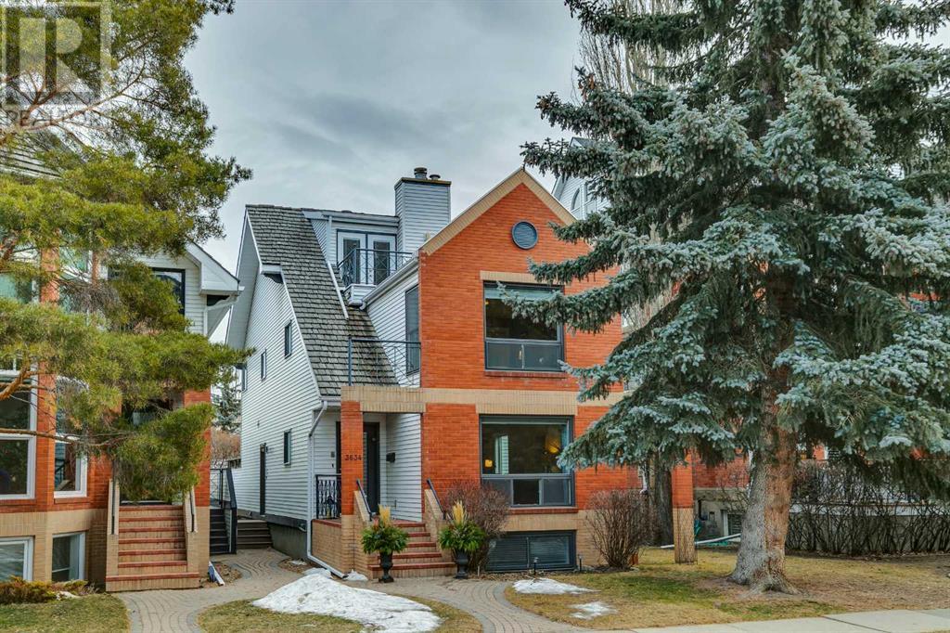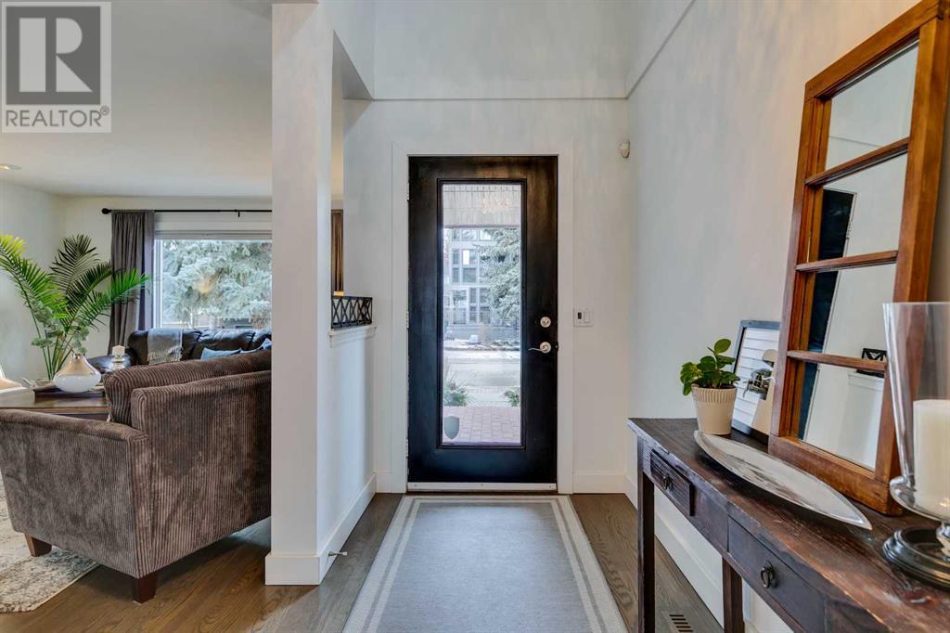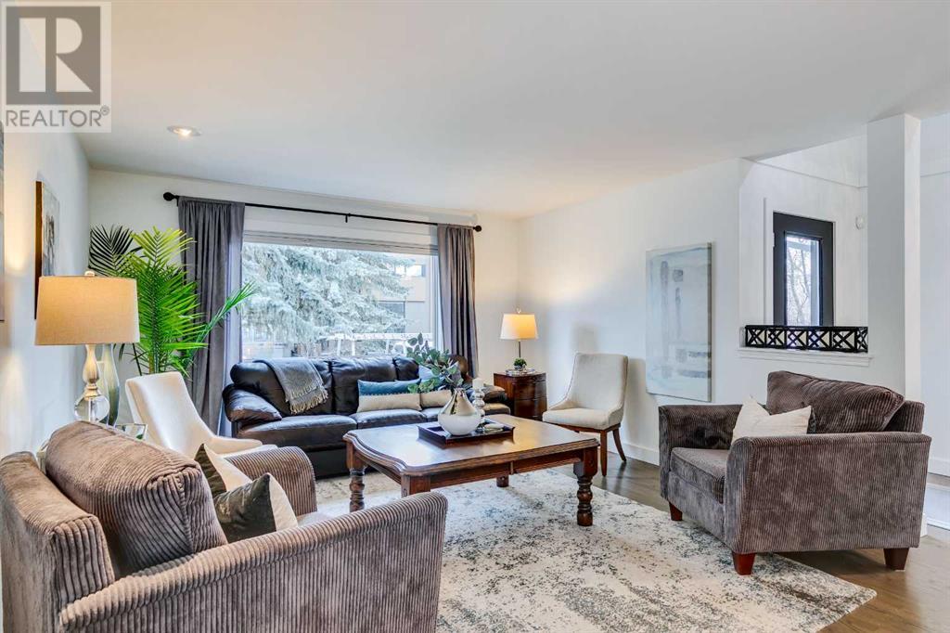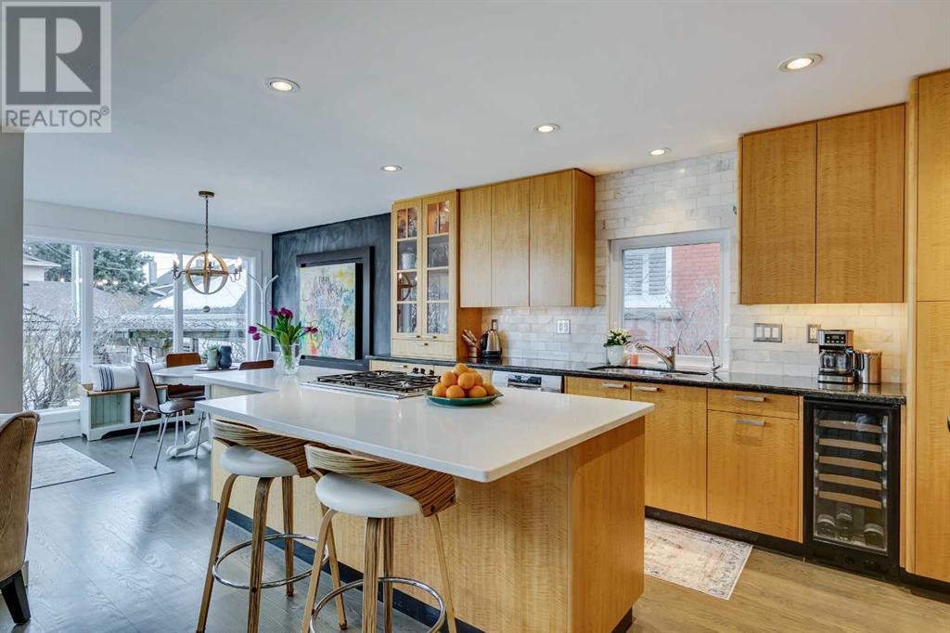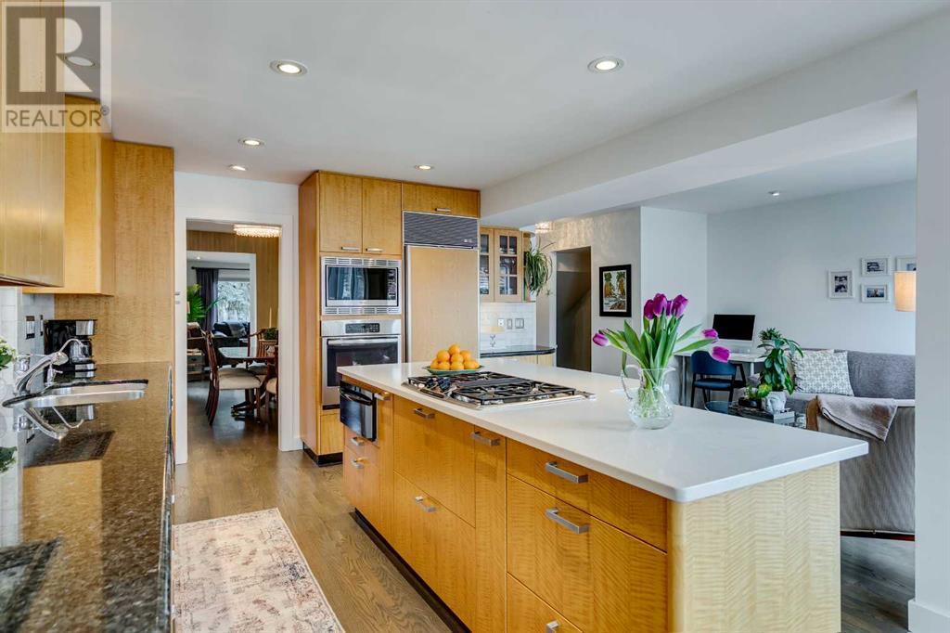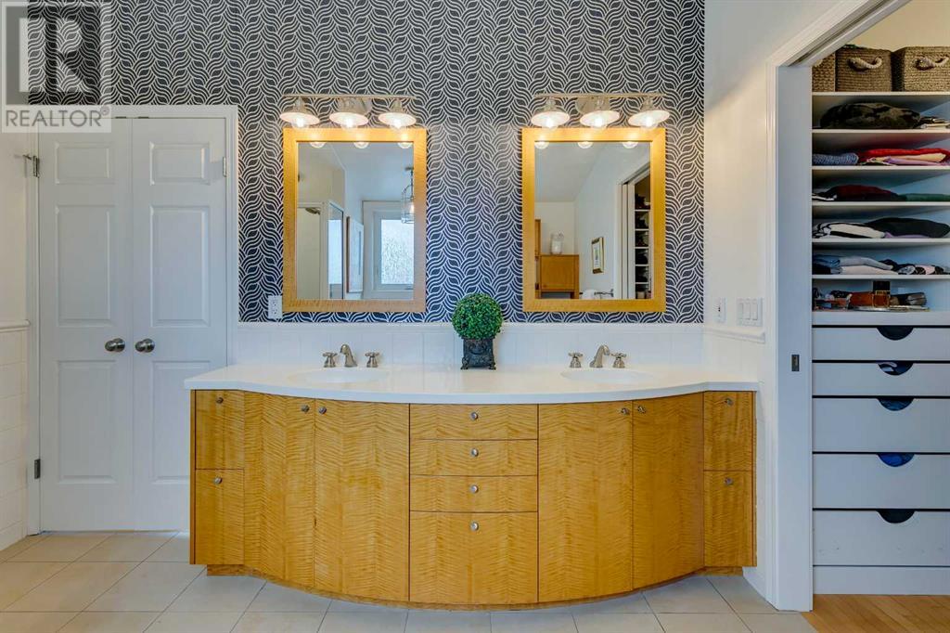3634 2 Street Sw Calgary, Alberta T2S 1T8
$1,329,000
Open House Saturday January 18th from 2-4. This fabulous Parkhill property is on an oversized infill lot, footsteps to the ridge, with lovely park and mountain views. The home features 3500 sq ft of living space with an excellent layout and generous sized rooms. Upon entry, the large living room with wood burning fireplace will impress. There is a lovely spacious dining room, and the renovated kitchen is home to a sitting room and nook to enjoy your morning coffee. The kitchen also features beautiful cabinetry, a large island, stovetop gas range, subzero fridge and warming drawer. The second level is home to 3 large bedrooms and stylish family bath. The huge master suite is located on the 3rd level and has a large walk-in closet, 5-piece spa like ensuite and a private balcony with wonderful mountain and ridge views. The lower level has high ceilings, a family room, large bedroom with walk-in closet, 4-piece bath, an office, laundry and loads of storage. Enjoy the new windows, large double garage and outstanding location close to schools, parks, river path, 4th street and downtown. This property is ideal for executives and families! (id:57312)
Property Details
| MLS® Number | A2187183 |
| Property Type | Single Family |
| Neigbourhood | Victoria Park |
| Community Name | Parkhill |
| AmenitiesNearBy | Park, Recreation Nearby, Schools, Shopping |
| Features | No Animal Home, No Smoking Home, Gas Bbq Hookup |
| ParkingSpaceTotal | 2 |
| Plan | 8810727 |
| ViewType | View |
Building
| BathroomTotal | 4 |
| BedroomsAboveGround | 4 |
| BedroomsBelowGround | 1 |
| BedroomsTotal | 5 |
| Appliances | Washer, Refrigerator, Range - Gas, Dishwasher, Dryer, Microwave, Garburator, Oven - Built-in, Humidifier, Window Coverings, Garage Door Opener |
| BasementDevelopment | Finished |
| BasementType | Full (finished) |
| ConstructedDate | 1989 |
| ConstructionStyleAttachment | Detached |
| CoolingType | Central Air Conditioning |
| ExteriorFinish | Brick, Metal |
| FireplacePresent | Yes |
| FireplaceTotal | 1 |
| FlooringType | Carpeted, Ceramic Tile, Hardwood |
| FoundationType | Poured Concrete |
| HalfBathTotal | 1 |
| HeatingFuel | Natural Gas |
| HeatingType | Forced Air |
| StoriesTotal | 2 |
| SizeInterior | 2459.35 Sqft |
| TotalFinishedArea | 2459.35 Sqft |
| Type | House |
Parking
| Detached Garage | 2 |
Land
| Acreage | No |
| FenceType | Fence |
| LandAmenities | Park, Recreation Nearby, Schools, Shopping |
| SizeDepth | 36.45 M |
| SizeFrontage | 9.24 M |
| SizeIrregular | 334.00 |
| SizeTotal | 334 M2|0-4,050 Sqft |
| SizeTotalText | 334 M2|0-4,050 Sqft |
| ZoningDescription | R-cg |
Rooms
| Level | Type | Length | Width | Dimensions |
|---|---|---|---|---|
| Second Level | Bedroom | 16.08 Ft x 13.50 Ft | ||
| Second Level | Bedroom | 12.25 Ft x 10.08 Ft | ||
| Second Level | Bedroom | 13.33 Ft x 10.08 Ft | ||
| Second Level | 5pc Bathroom | 10.75 Ft x 7.92 Ft | ||
| Third Level | Primary Bedroom | 17.25 Ft x 12.08 Ft | ||
| Third Level | 5pc Bathroom | 10.92 Ft x 8.75 Ft | ||
| Basement | Den | 10.83 Ft x 9.50 Ft | ||
| Basement | Family Room | 16.67 Ft x 12.58 Ft | ||
| Basement | Bedroom | 12.33 Ft x 12.25 Ft | ||
| Basement | 4pc Bathroom | 10.83 Ft x 4.92 Ft | ||
| Main Level | Kitchen | 15.58 Ft x 14.00 Ft | ||
| Main Level | Dining Room | 12.50 Ft x 12.00 Ft | ||
| Main Level | Breakfast | 10.50 Ft x 9.17 Ft | ||
| Main Level | Living Room | 12.00 Ft x 11.08 Ft | ||
| Main Level | Family Room | 18.42 Ft x 13.50 Ft | ||
| Main Level | 2pc Bathroom | 7.67 Ft x 2.92 Ft |
https://www.realtor.ca/real-estate/27803222/3634-2-street-sw-calgary-parkhill
Interested?
Contact us for more information
Julia Phelps
Associate
#10, 6020 - 1a Street S.w.
Calgary, Alberta T2H 0G3
