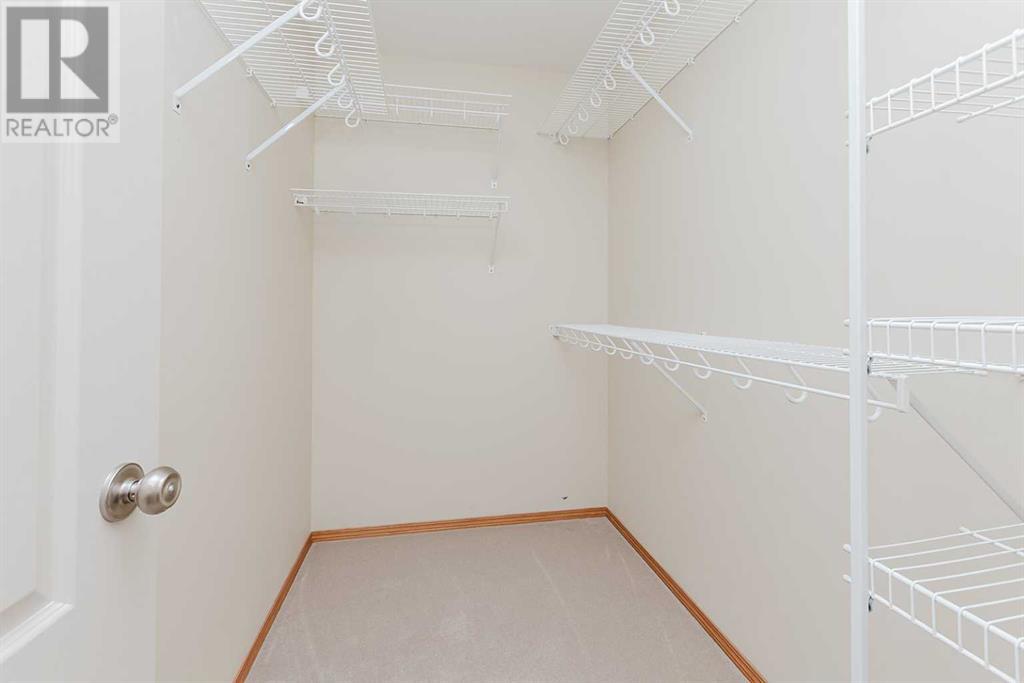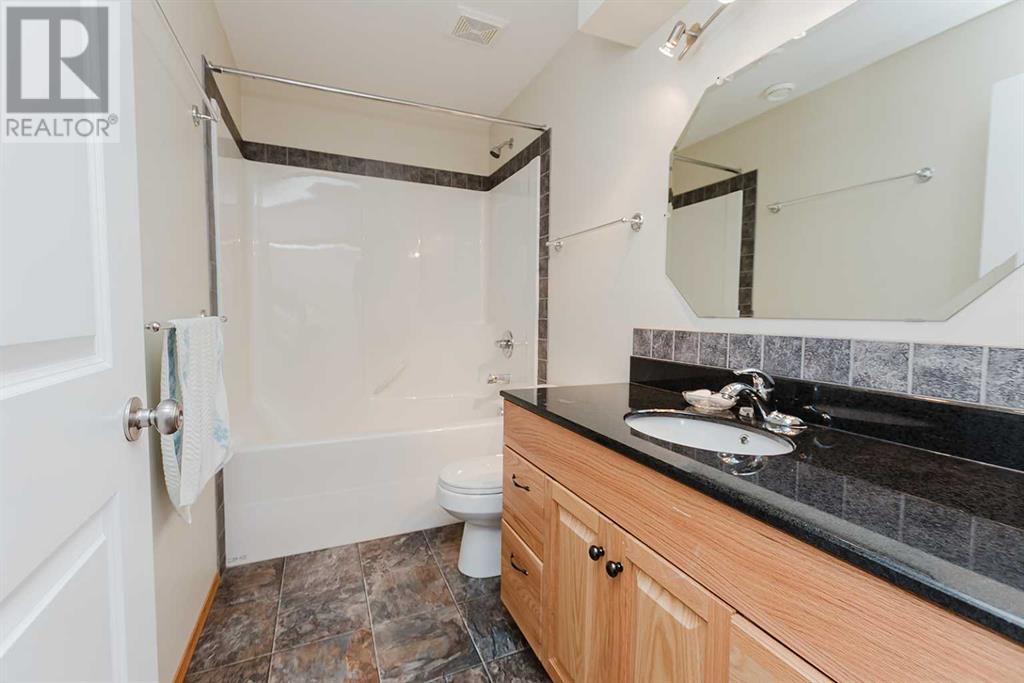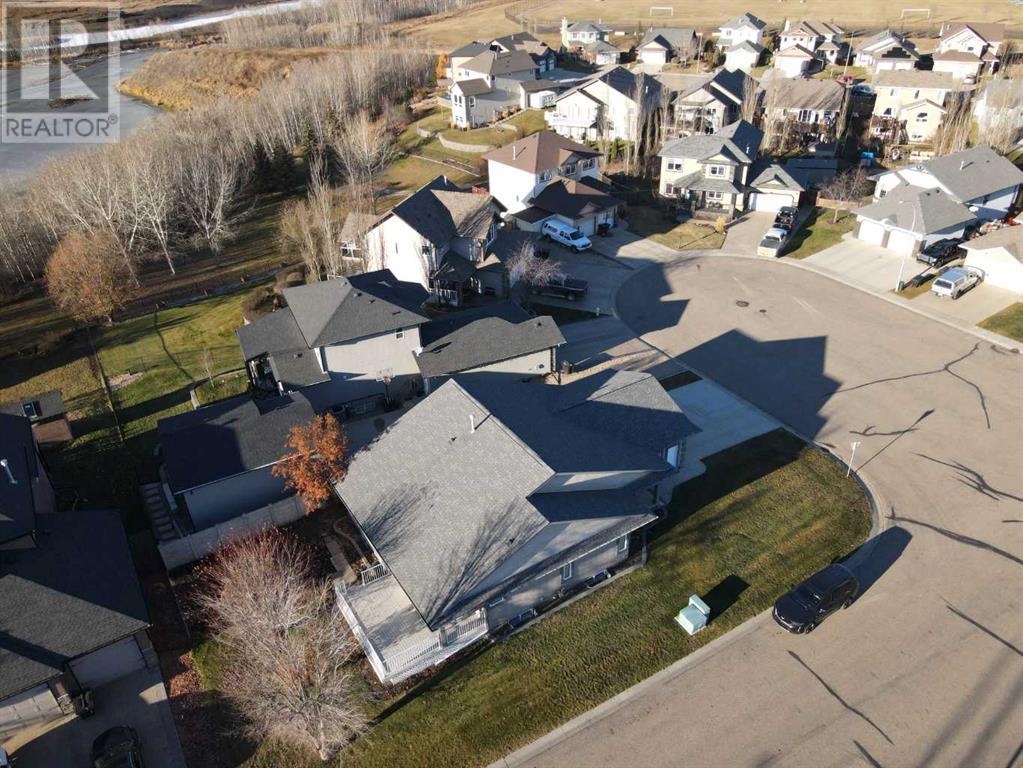36 Burris Pointe Lacombe, Alberta T4L 0A2
$579,900
Welcome to 36 Burris Pointe, a charming 2006 bungalow that combines modern comfort with a serene location. Boasting 1614 SQ FT, this **4-bedroom, 3-bathroom** home offers a bright and airy layout with large windows that flood the space with natural light. The kitchen is a chef’s dream, featuring a center island with oak cabinetry, abundant cupboards and counter space, and a convenient corner pantry. The adjoining dining area leads to a delightful sunroom, where you can step out onto the walk-around deck overlooking a garden oasis framed by beautiful trees. The primary bedroom is a retreat of its own, complete with a 4-piece ensuite and a walk-in closet. The main floor also includes a spacious living room, a second bedroom, a 3-piece bathroom, and a laundry room with ample counter space. Downstairs, you'll find two additional bedrooms, a spacious living room, and an oversized utility room with extra storage and a cold room. The home features in-floor heating, a water softener, and air conditioning to keep you comfortable year-round. Additional upgrades include freshly painted main level, a NEW ROOF (2015) and two HOT WATER TANKS installed in **2019** and **2023**. Nestled on a quiet corner lot, this home is close to parks, walking paths, and the lake. With fresh paint on the main level and a no-pets, no-smoking history, this property is truly move-in ready. Don’t miss this fantastic opportunity to own a well-maintained home in a great neighborhood! (id:57312)
Property Details
| MLS® Number | A2179970 |
| Property Type | Single Family |
| Community Name | Willow Ridge |
| AmenitiesNearBy | Golf Course, Park, Playground, Schools, Water Nearby |
| CommunityFeatures | Golf Course Development, Lake Privileges, Fishing |
| Features | Cul-de-sac, Closet Organizers, No Animal Home, No Smoking Home, Level |
| ParkingSpaceTotal | 7 |
| Plan | 0620031 |
| Structure | Deck |
Building
| BathroomTotal | 3 |
| BedroomsAboveGround | 2 |
| BedroomsBelowGround | 2 |
| BedroomsTotal | 4 |
| Appliances | Washer, Refrigerator, Dishwasher, Stove, Oven, Dryer, Freezer, Garage Door Opener |
| ArchitecturalStyle | Bungalow |
| BasementDevelopment | Finished |
| BasementType | Full (finished) |
| ConstructedDate | 2006 |
| ConstructionStyleAttachment | Detached |
| CoolingType | Central Air Conditioning |
| ExteriorFinish | Vinyl Siding |
| FlooringType | Carpeted, Laminate, Linoleum |
| FoundationType | Poured Concrete |
| HeatingType | In Floor Heating |
| StoriesTotal | 1 |
| SizeInterior | 1614 Sqft |
| TotalFinishedArea | 1614 Sqft |
| Type | House |
Parking
| Attached Garage | 2 |
| Other |
Land
| Acreage | No |
| FenceType | Not Fenced |
| LandAmenities | Golf Course, Park, Playground, Schools, Water Nearby |
| LandscapeFeatures | Landscaped, Lawn |
| SizeDepth | 65.83 M |
| SizeFrontage | 39.32 M |
| SizeIrregular | 6577.00 |
| SizeTotal | 6577 Sqft|4,051 - 7,250 Sqft |
| SizeTotalText | 6577 Sqft|4,051 - 7,250 Sqft |
| SurfaceWater | Creek Or Stream |
| ZoningDescription | R1 |
Rooms
| Level | Type | Length | Width | Dimensions |
|---|---|---|---|---|
| Basement | 4pc Bathroom | Measurements not available | ||
| Basement | Bedroom | 13.33 Ft x 11.08 Ft | ||
| Basement | Bedroom | 13.42 Ft x 12.75 Ft | ||
| Basement | Family Room | 24.08 Ft x 16.50 Ft | ||
| Basement | Storage | 5.42 Ft x 8.67 Ft | ||
| Basement | Storage | 5.67 Ft x 11.92 Ft | ||
| Basement | Storage | 7.67 Ft x 5.67 Ft | ||
| Main Level | 3pc Bathroom | 8.42 Ft x 6.33 Ft | ||
| Main Level | 4pc Bathroom | 8.33 Ft x 8.00 Ft | ||
| Main Level | Bedroom | 12.17 Ft x 11.33 Ft | ||
| Main Level | Dining Room | 10.25 Ft x 16.33 Ft | ||
| Main Level | Kitchen | 14.33 Ft x 114.08 Ft | ||
| Main Level | Laundry Room | 8.25 Ft x 9.83 Ft | ||
| Main Level | Living Room | 14.25 Ft x 17.33 Ft | ||
| Main Level | Primary Bedroom | 14.00 Ft x 12.00 Ft | ||
| Main Level | Sunroom | 18.67 Ft x 7.67 Ft |
https://www.realtor.ca/real-estate/27669999/36-burris-pointe-lacombe-willow-ridge
Interested?
Contact us for more information
Denae Hussey
Associate
4913 - 50 Avenue, Unit 100
Red Deer, Alberta T4N 4A6

















































