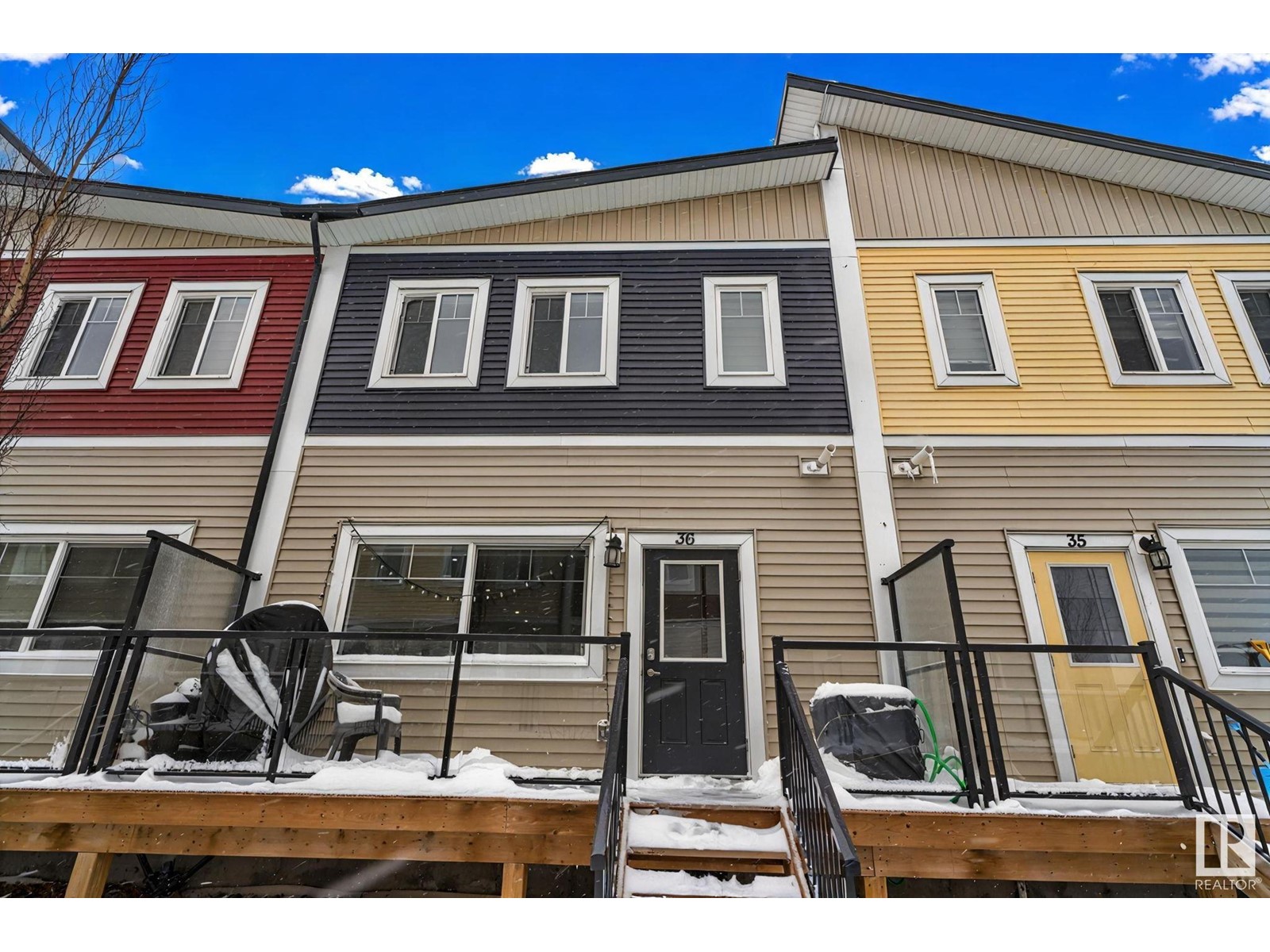#36 2803 14 Av Nw Edmonton, Alberta T6T 2K4
$389,000Maintenance, Exterior Maintenance, Insurance, Landscaping, Property Management, Other, See Remarks
$230 Monthly
Maintenance, Exterior Maintenance, Insurance, Landscaping, Property Management, Other, See Remarks
$230 MonthlyThis immaculate townhouse in Laurel is bathed in natural light, creating a bright and inviting atmosphere. Upstairs, you'll find three spacious bedrooms, including a master suite with an ensuite bathroom, a generously sized closet, and a soothing soft color scheme, all highlighted by NEW vinyl flooring throughout. The two additional bedrooms are also well-sized, maintaining the same tranquil color theme, with a second full bathroom conveniently located just outside. The skylight ceiling with glass adds a lovely touch to the space. The living area is flooded with sunlight from a large bay window, featuring 9-foot ceilings, gleaming tile flooring, and a custom-built entertainment unit. Enjoy comfort year-round with CENTRAL AC to stay cool in the summer and a GARAGE HEATER to stay warm in the winter. The adjacent kitchen is a standout, offering quartz countertops, ceiling-height cabinetry, and stainless steel appliances. Ideally located near public transportation, parks, Anthony Henday Drive, and shopping. (id:57312)
Property Details
| MLS® Number | E4416434 |
| Property Type | Single Family |
| Neigbourhood | Laurel |
| AmenitiesNearBy | Airport, Golf Course, Public Transit, Schools, Shopping |
| CommunityFeatures | Public Swimming Pool |
| Features | Skylight |
Building
| BathroomTotal | 3 |
| BedroomsTotal | 3 |
| Amenities | Ceiling - 9ft |
| Appliances | Dishwasher, Dryer, Microwave Range Hood Combo, Stove, Washer, Window Coverings |
| BasementType | None |
| ConstructedDate | 2018 |
| ConstructionStyleAttachment | Attached |
| CoolingType | Central Air Conditioning |
| HalfBathTotal | 1 |
| HeatingType | Forced Air |
| StoriesTotal | 3 |
| SizeInterior | 1663.8853 Sqft |
| Type | Row / Townhouse |
Parking
| Attached Garage |
Land
| Acreage | No |
| LandAmenities | Airport, Golf Course, Public Transit, Schools, Shopping |
| SizeIrregular | 160.98 |
| SizeTotal | 160.98 M2 |
| SizeTotalText | 160.98 M2 |
Rooms
| Level | Type | Length | Width | Dimensions |
|---|---|---|---|---|
| Upper Level | Living Room | 16' x 17'4" | ||
| Upper Level | Kitchen | 19'3" x 16' | ||
| Upper Level | Primary Bedroom | 14'1" x 13' | ||
| Upper Level | Bedroom 2 | 9'5" x 12'8 | ||
| Upper Level | Bedroom 3 | 9'5" x 9'11 |
https://www.realtor.ca/real-estate/27749064/36-2803-14-av-nw-edmonton-laurel
Interested?
Contact us for more information
Jim Sidhu
Associate
312 Saddleback Rd
Edmonton, Alberta T6J 4R7





























