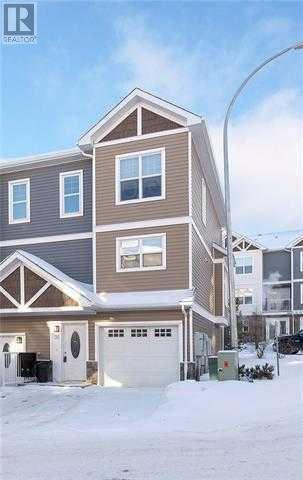36, 180 Riverstone Ridge Fort Mcmurray, Alberta T9K 0V6
$269,900Maintenance, Other, See Remarks
$400 Monthly
Maintenance, Other, See Remarks
$400 MonthlyNO FURTHER SHOWINGS. LOOKING FOR AN AFFORDABLE PLACE IN A NEWER AREA OF TOWN! LOOK NO FURTHER! This beautiful condo/townhome is located in popular Stone Creek is nestled near shopping, bus route, schools & more! The walk up unit features 2 PRIMARY BEDROOM Suites on 3rd floor each with their own bathroom, the 2nd floor features your kitchen, dining & living room to relax & enjoy your family time. There is also powder room for your guests, & the kitchen also features an eat up island. The main level (entrance level) has a spacious foyer & another WALKOUT entrance to a bedroom & full bathroom, with it's own SEPARATE Entrance! The attached single garage has direct access to the main level for convenience! AMAZING OPPORTUNITY to own your own home at an AFFORDABLE Price, whether you are buying for yourself, or for investment, DON'T WAIT ACT NOW! Tenants in place and all showings require 24 hours notice. ASK FOR DETAILS! Within walking distance to all amenities, bus route & more. CALL TODAY TO VIEW! (id:57312)
Property Details
| MLS® Number | A2181699 |
| Property Type | Single Family |
| Neigbourhood | Timberlea |
| Community Name | Stonecreek |
| AmenitiesNearBy | Playground, Schools |
| CommunityFeatures | Pets Allowed With Restrictions |
| ParkingSpaceTotal | 2 |
| Plan | 1025514 |
Building
| BathroomTotal | 4 |
| BedroomsAboveGround | 3 |
| BedroomsTotal | 3 |
| Amenities | Laundry Facility |
| Appliances | See Remarks |
| BasementDevelopment | Finished |
| BasementFeatures | Separate Entrance |
| BasementType | Full (finished) |
| ConstructedDate | 2010 |
| ConstructionStyleAttachment | Attached |
| CoolingType | None |
| ExteriorFinish | See Remarks |
| FireplacePresent | Yes |
| FireplaceTotal | 1 |
| FlooringType | Carpeted, Tile |
| FoundationType | Poured Concrete |
| HalfBathTotal | 1 |
| HeatingFuel | Natural Gas |
| HeatingType | Forced Air |
| StoriesTotal | 3 |
| SizeInterior | 1606 Sqft |
| TotalFinishedArea | 1606 Sqft |
| Type | Row / Townhouse |
| UtilityWater | Municipal Water |
Parking
| Concrete | |
| Attached Garage | 1 |
Land
| Acreage | No |
| FenceType | Not Fenced |
| LandAmenities | Playground, Schools |
| LandscapeFeatures | Landscaped |
| Sewer | Municipal Sewage System |
| SizeIrregular | 0.00 |
| SizeTotal | 0.00|0-4,050 Sqft |
| SizeTotalText | 0.00|0-4,050 Sqft |
| ZoningDescription | R3 |
Rooms
| Level | Type | Length | Width | Dimensions |
|---|---|---|---|---|
| Second Level | Kitchen | 13.25 Ft x 12.08 Ft | ||
| Second Level | 2pc Bathroom | Measurements not available | ||
| Second Level | Great Room | 16.83 Ft x 17.17 Ft | ||
| Second Level | Dining Room | 9.75 Ft x 9.92 Ft | ||
| Third Level | Bedroom | 16.83 Ft x 10.33 Ft | ||
| Third Level | Primary Bedroom | 16.83 Ft x 15.25 Ft | ||
| Third Level | 4pc Bathroom | Measurements not available | ||
| Third Level | 4pc Bathroom | Measurements not available | ||
| Main Level | Bedroom | 11.08 Ft x 14.25 Ft | ||
| Main Level | 4pc Bathroom | Measurements not available |
Utilities
| Natural Gas | Available |
https://www.realtor.ca/real-estate/27699024/36-180-riverstone-ridge-fort-mcmurray-stonecreek
Interested?
Contact us for more information
Suzanne Anderson
Associate
#215 - 8520 Manning Avenue
Fort Mcmurray, Alberta T9H 5G2


















