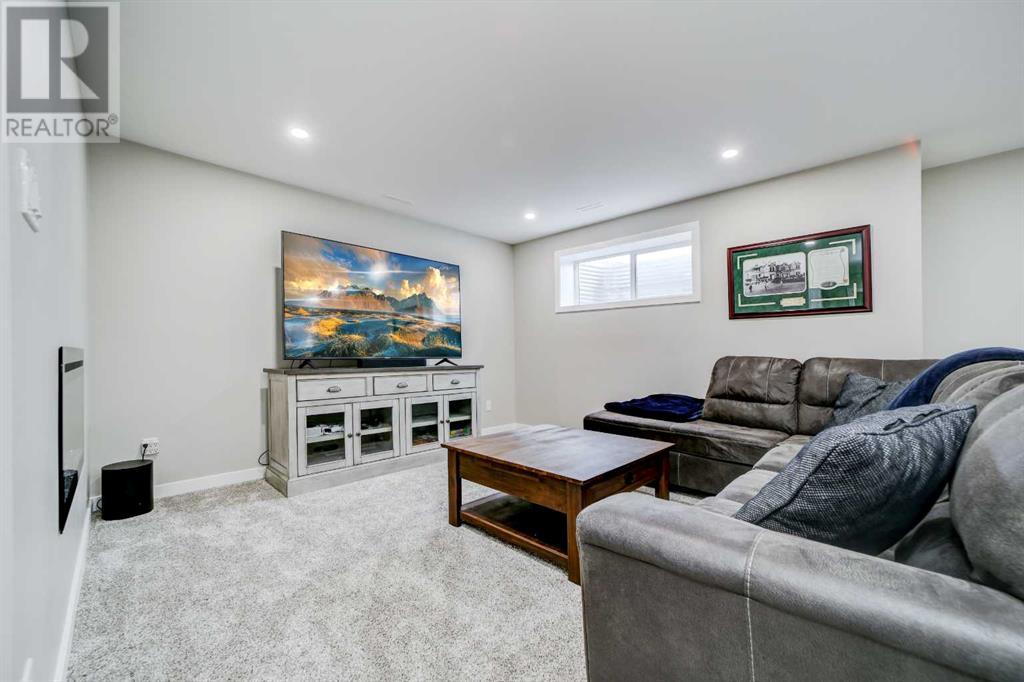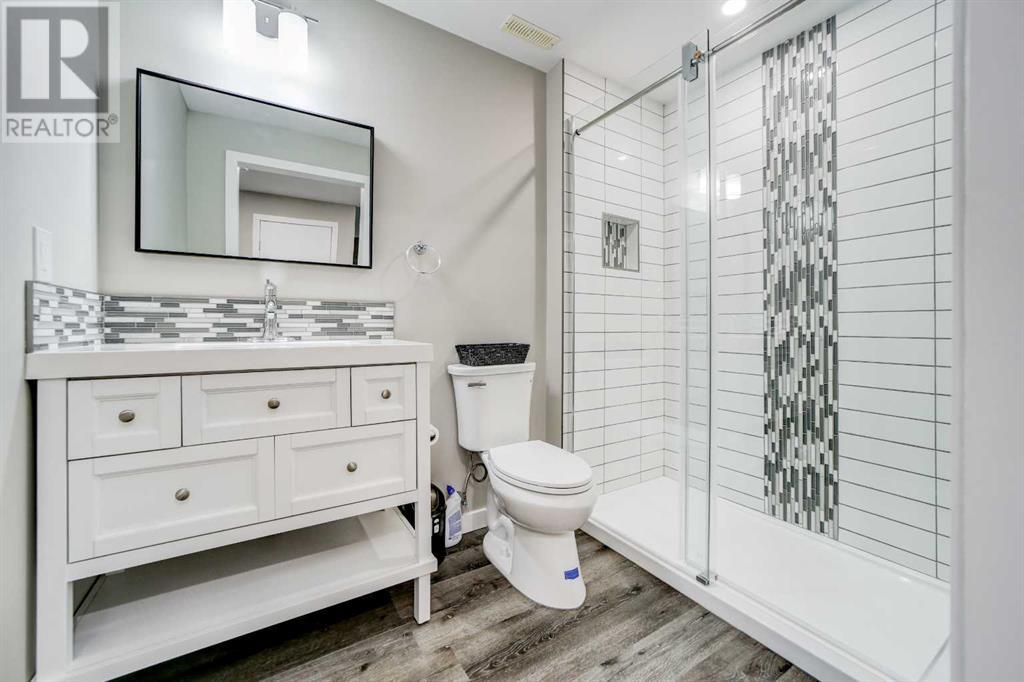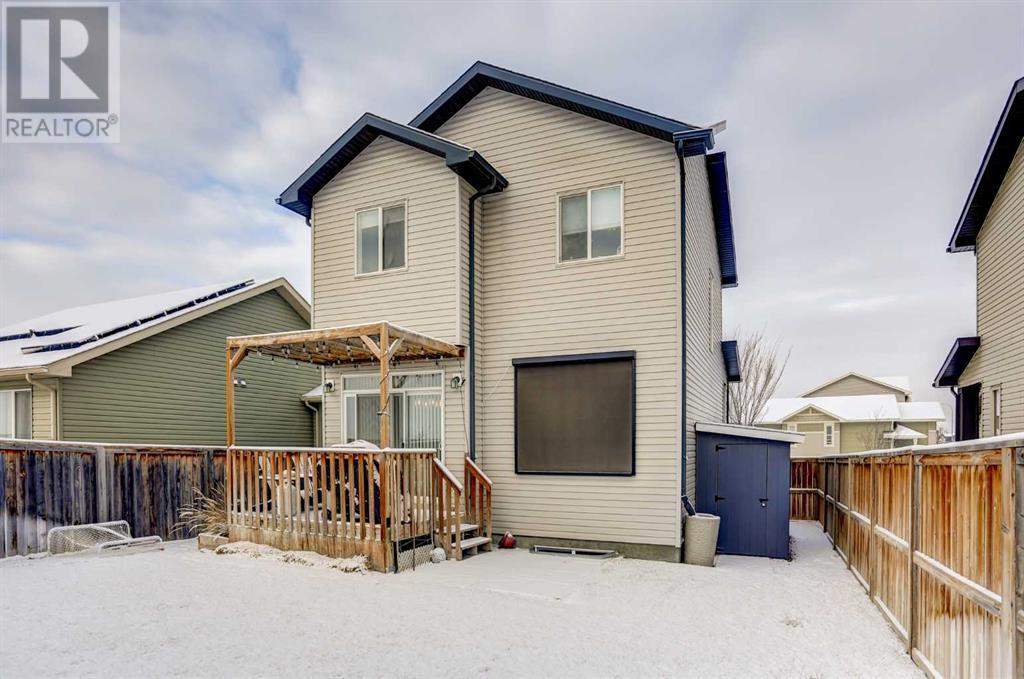358 Mt Sundance Landing W Lethbridge, Alberta T1J 5H9
$435,000
Welcome to this meticulously maintained, move-in ready gem nestled in a quiet, friendly neighbourhood. Built in 2014 by the renowned Avonlea Homes, this 1,377 sqft beauty is packed with practical and desirable features, both inside and out. Whether you’re entertaining guests or enjoying a quiet evening, this property offers the perfect combination of comfort, style, and convenience. As you enter the home, you’ll be greeted by an inviting and open layout. With 3 spacious bedrooms on the top floor and 3.5 bathrooms spread throughout, there’s ample room for your family and guests. The main floor laundry adds convenience, while the oversized family room with 2-zone lighting and a cozy fireplace offers a perfect space for relaxation or gatherings. The property is also designed for year-round comfort. A double attached and heated garage ensures your vehicles are protected from the elements, and the air conditioning keeps you cool during the warmer months. The home’s top-of-the-line carpet and underlay (installed in 2022 in the basement) add a touch of luxury underfoot, while the custom finished 3-piece shower in the basement is a standout feature that adds both style and functionality. The home’s outdoor amenities are equally impressive. The 3-zone underground sprinklers will keep your lawn lush and green with minimal maintenance, and rear zone drip lines for your planter boxes make gardening a breeze. The concrete path from the front to the back of the house creates easy access and a clean, polished look, while the exterior storage shed provides ample space for all your outdoor equipment. Entertain in style with a pergola with lights over the deck, creating a cozy space for evening gatherings, or simply relax while taking in the amazing southeast view that stretches beyond the property. The peaceful, quiet neighbourhood is ideal for those looking for a retreat-like atmosphere, yet still close to all amenities. Families will love the convenient location, just 1 km to Sena tor Joyce Fairbairn School and Probe School, making school runs a breeze. With its prime location, superior features, and meticulous upkeep, this Avonlea-built home is the perfect blend of modern luxury and practical living. Don’t miss the chance to make it yours. Book your private showing today! (id:57312)
Property Details
| MLS® Number | A2184983 |
| Property Type | Single Family |
| Neigbourhood | Sunridge |
| Community Name | Sunridge |
| AmenitiesNearBy | Park, Playground, Schools, Shopping, Water Nearby |
| CommunityFeatures | Lake Privileges |
| ParkingSpaceTotal | 4 |
| Plan | 1311257 |
| Structure | Deck |
Building
| BathroomTotal | 4 |
| BedroomsAboveGround | 3 |
| BedroomsTotal | 3 |
| Appliances | Refrigerator, Dishwasher, Stove, Dryer, Microwave, Window Coverings, Garage Door Opener |
| BasementDevelopment | Finished |
| BasementType | Full (finished) |
| ConstructedDate | 2013 |
| ConstructionStyleAttachment | Detached |
| CoolingType | Central Air Conditioning |
| ExteriorFinish | Stone |
| FireplacePresent | Yes |
| FireplaceTotal | 1 |
| FlooringType | Carpeted, Linoleum |
| FoundationType | Poured Concrete |
| HalfBathTotal | 1 |
| HeatingFuel | Natural Gas |
| HeatingType | Forced Air |
| StoriesTotal | 2 |
| SizeInterior | 1377 Sqft |
| TotalFinishedArea | 1377 Sqft |
| Type | House |
Parking
| Attached Garage | 2 |
| Parking Pad |
Land
| Acreage | No |
| FenceType | Fence |
| LandAmenities | Park, Playground, Schools, Shopping, Water Nearby |
| LandscapeFeatures | Landscaped, Lawn |
| SizeDepth | 32.61 M |
| SizeFrontage | 12.19 M |
| SizeIrregular | 4266.00 |
| SizeTotal | 4266 Sqft|4,051 - 7,250 Sqft |
| SizeTotalText | 4266 Sqft|4,051 - 7,250 Sqft |
| ZoningDescription | R-cm |
Rooms
| Level | Type | Length | Width | Dimensions |
|---|---|---|---|---|
| Second Level | 4pc Bathroom | Measurements not available | ||
| Second Level | 4pc Bathroom | Measurements not available | ||
| Second Level | Bedroom | 9.25 Ft x 10.58 Ft | ||
| Second Level | Bedroom | 12.42 Ft x 9.83 Ft | ||
| Second Level | Primary Bedroom | 12.75 Ft x 10.92 Ft | ||
| Basement | 3pc Bathroom | Measurements not available | ||
| Basement | Family Room | 20.83 Ft x 14.42 Ft | ||
| Basement | Furnace | 20.83 Ft x 7.33 Ft | ||
| Main Level | 2pc Bathroom | Measurements not available | ||
| Main Level | Dining Room | 12.75 Ft x 9.67 Ft | ||
| Main Level | Kitchen | 12.75 Ft x 10.08 Ft | ||
| Main Level | Living Room | 9.25 Ft x 13.00 Ft |
https://www.realtor.ca/real-estate/27762208/358-mt-sundance-landing-w-lethbridge-sunridge
Interested?
Contact us for more information
Felina Elizabeth Squires
Associate
1215 - 2nd Avenue South
Lethbridge, Alberta T1J 0E4
Scott Lowater
Associate
1215 - 2nd Avenue South
Lethbridge, Alberta T1J 0E4












































