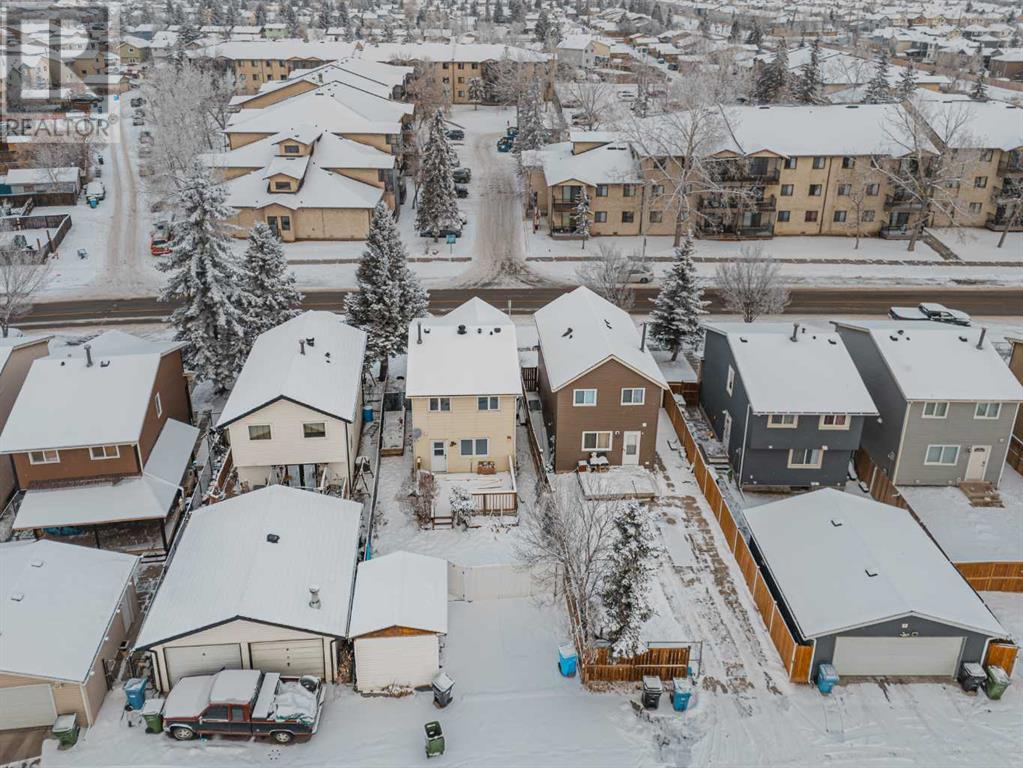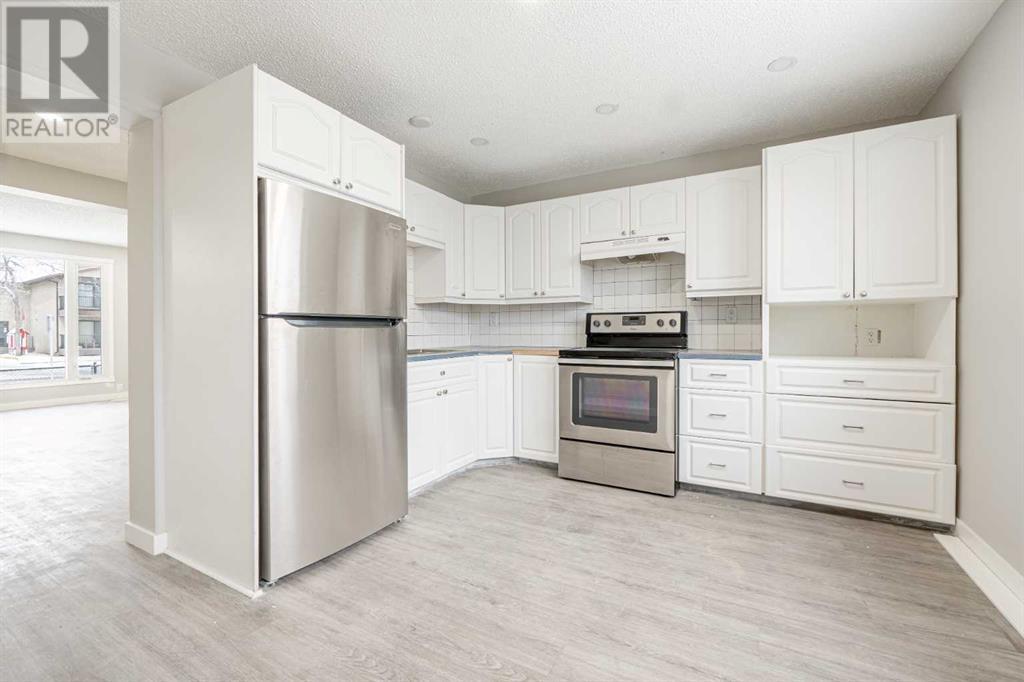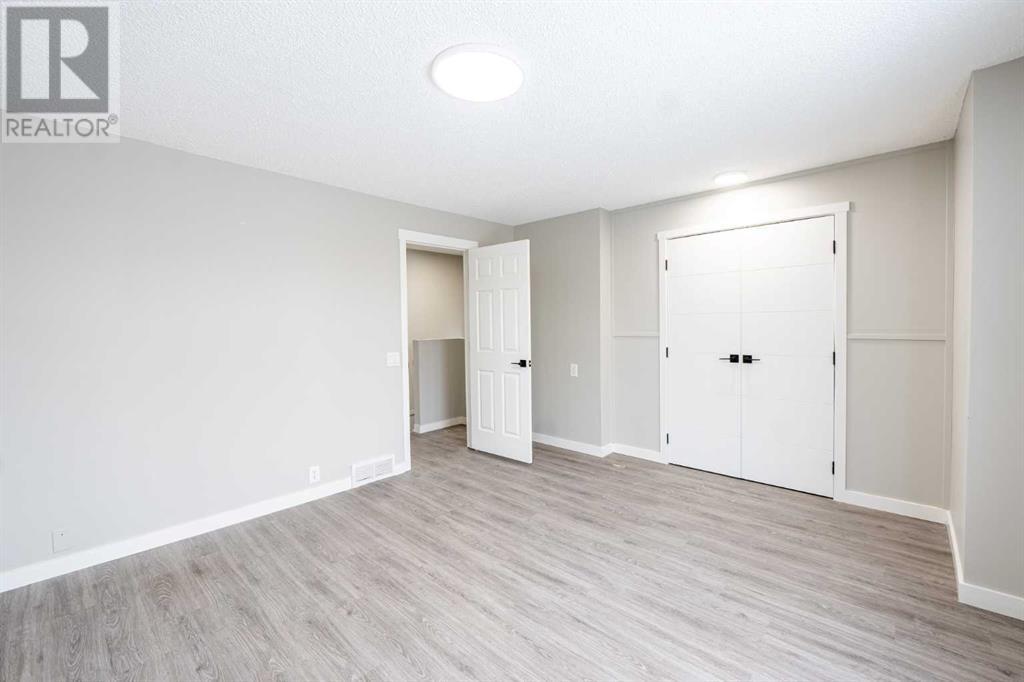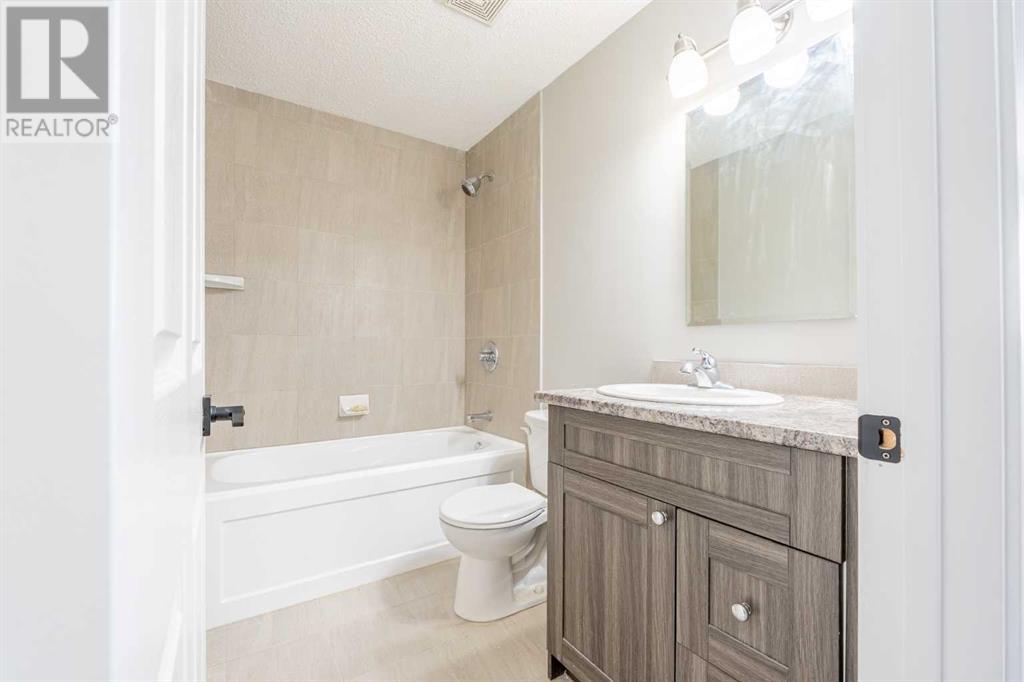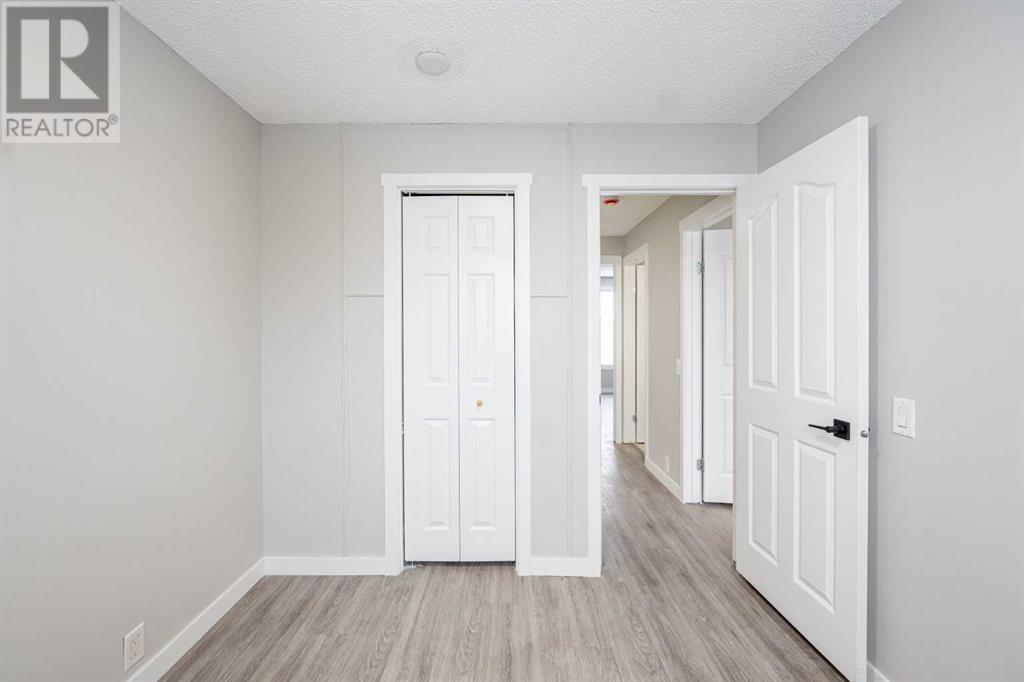357 Falshire Drive Ne Calgary, Alberta T3J 1T8
$560,000
THIS FRESHLY PAINTED RENOVATED 2 STOREY HOME IS IMMACULATE. FEATURES NEW FLOOR , BATHROOM BRAND NEW ILLEGAL BASEMENT SUITE . DECK OFF KITCHEN TO SOUTH BACKYARD. ON THE MAIL FLOOR A GREAT SIZE LIVING AREA WITH GREAT SIZE OF WINDOWS. A GREAT SIZE KITCHEN AND LAUNTRY ALONG WITH HALF BATHROOM. UPSTAIRS YOU WILL HAVE 3 BEDROOM AND 1 FULL BATHROOM. BRAND NEW BASEMENT WITH 1 BEDROOM KITCHEN AND FULL BATHROOM . THIS IS PERFECT FOR FIRST TIME HOME BUYER OR INVESTOR. (id:57312)
Property Details
| MLS® Number | A2186307 |
| Property Type | Single Family |
| Neigbourhood | Falconridge |
| Community Name | Falconridge |
| AmenitiesNearBy | Park, Playground, Schools, Shopping |
| Features | Other, Closet Organizers, No Animal Home, No Smoking Home |
| ParkingSpaceTotal | 2 |
| Plan | 8011556 |
Building
| BathroomTotal | 3 |
| BedroomsAboveGround | 3 |
| BedroomsBelowGround | 1 |
| BedroomsTotal | 4 |
| Appliances | Refrigerator, Cooktop - Electric, Hood Fan, Washer & Dryer |
| BasementDevelopment | Finished |
| BasementFeatures | Separate Entrance, Suite |
| BasementType | Full (finished) |
| ConstructedDate | 1981 |
| ConstructionMaterial | Wood Frame |
| ConstructionStyleAttachment | Detached |
| CoolingType | None |
| ExteriorFinish | Vinyl Siding |
| FlooringType | Laminate |
| FoundationType | Poured Concrete |
| HalfBathTotal | 1 |
| HeatingFuel | Natural Gas |
| HeatingType | Central Heating |
| StoriesTotal | 2 |
| SizeInterior | 1157.56 Sqft |
| TotalFinishedArea | 1157.56 Sqft |
| Type | House |
Parking
| Other |
Land
| Acreage | No |
| FenceType | Fence |
| LandAmenities | Park, Playground, Schools, Shopping |
| SizeDepth | 30.56 M |
| SizeFrontage | 8.34 M |
| SizeIrregular | 2863.00 |
| SizeTotal | 2863 Sqft|0-4,050 Sqft |
| SizeTotalText | 2863 Sqft|0-4,050 Sqft |
| ZoningDescription | R-cg |
Rooms
| Level | Type | Length | Width | Dimensions |
|---|---|---|---|---|
| Second Level | Primary Bedroom | 12.58 Ft x 14.08 Ft | ||
| Second Level | Bedroom | 14.33 Ft x 8.00 Ft | ||
| Second Level | Bedroom | 9.00 Ft x 8.75 Ft | ||
| Second Level | 4pc Bathroom | 4.92 Ft x 8.00 Ft | ||
| Basement | 4pc Bathroom | 4.92 Ft x 6.33 Ft | ||
| Basement | Bedroom | 10.25 Ft x 9.75 Ft | ||
| Basement | Kitchen | 3.08 Ft x 12.00 Ft | ||
| Basement | Recreational, Games Room | 10.42 Ft x 15.75 Ft | ||
| Basement | Furnace | 10.33 Ft x 5.67 Ft | ||
| Main Level | Living Room | 11.42 Ft x 13.42 Ft | ||
| Main Level | Kitchen | 10.92 Ft x 11.42 Ft | ||
| Main Level | Dining Room | 7.75 Ft x 13.42 Ft | ||
| Main Level | 2pc Bathroom | 4.50 Ft x 5.58 Ft |
https://www.realtor.ca/real-estate/27780603/357-falshire-drive-ne-calgary-falconridge
Interested?
Contact us for more information
Mandeep Duggal
Associate
700 - 1816 Crowchild Trail Nw
Calgary, Alberta T2M 3Y7
Jas Parmar
Associate
700 - 1816 Crowchild Trail Nw
Calgary, Alberta T2M 3Y7



