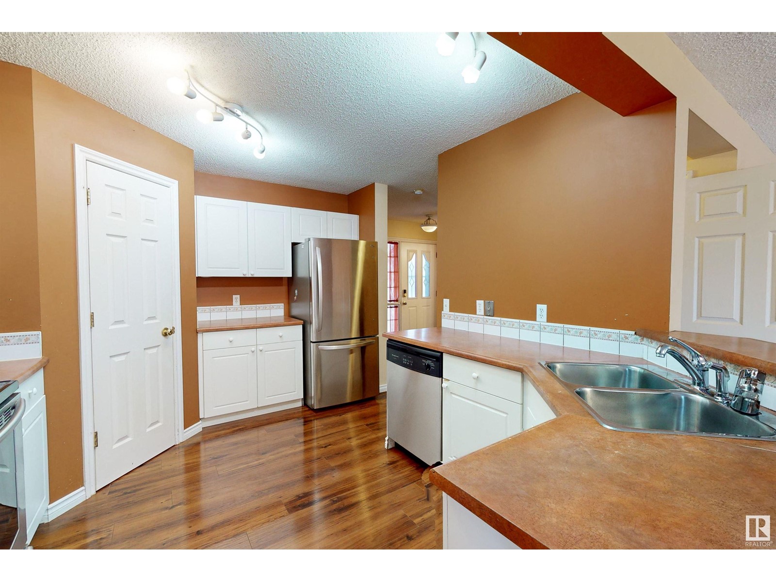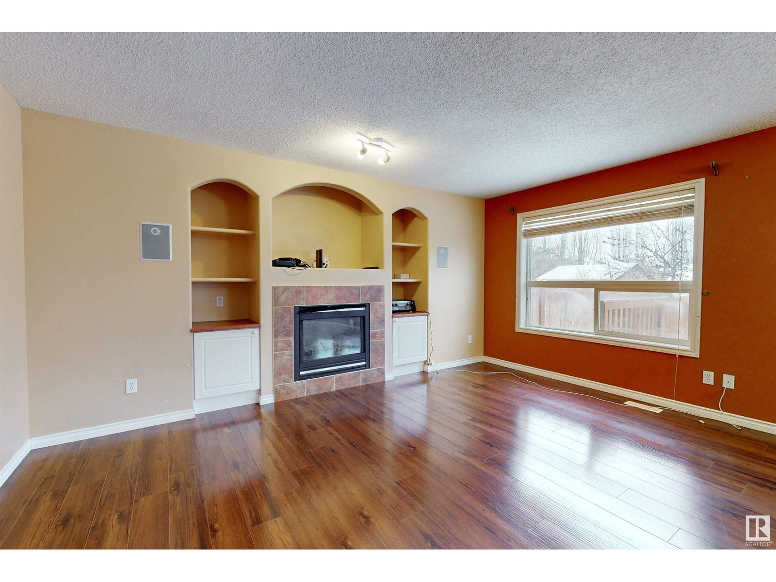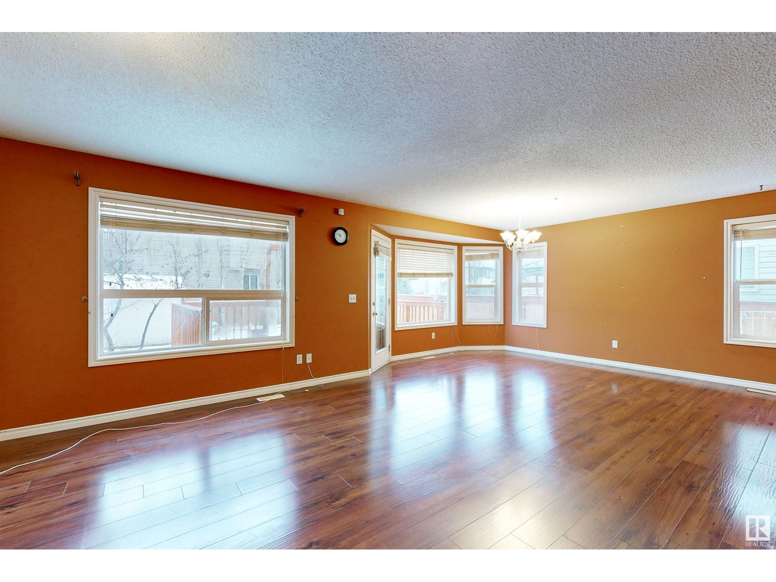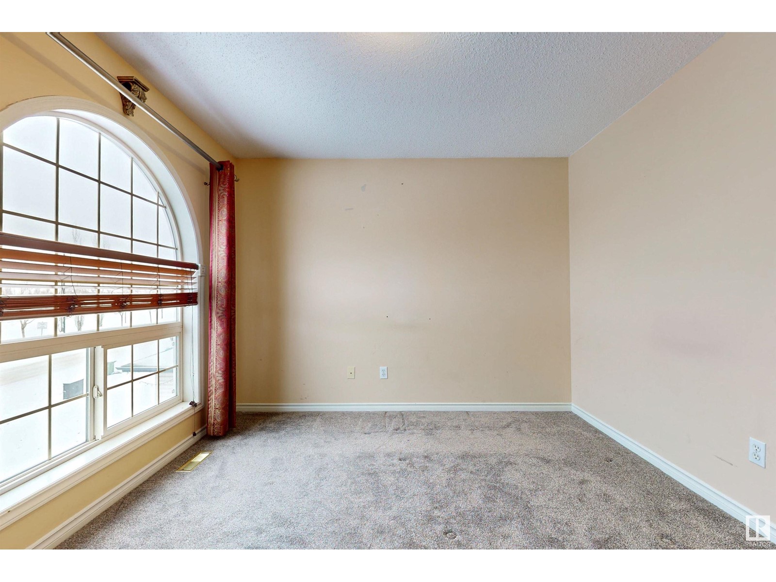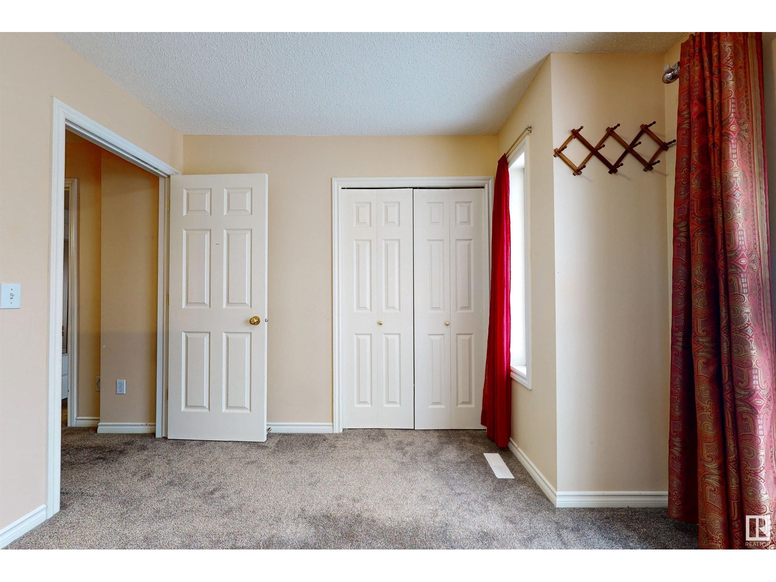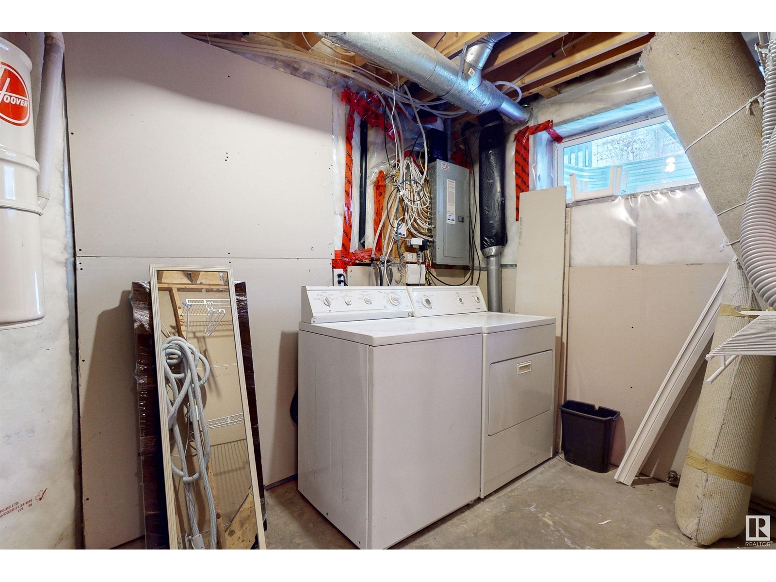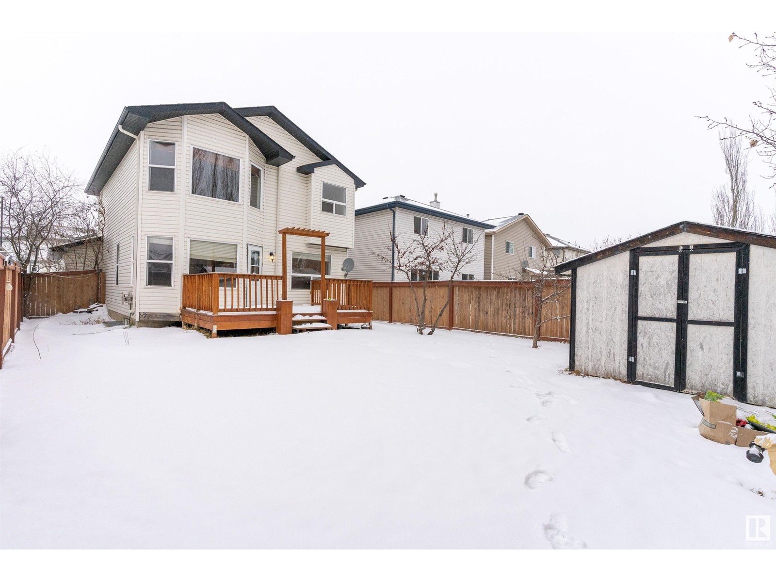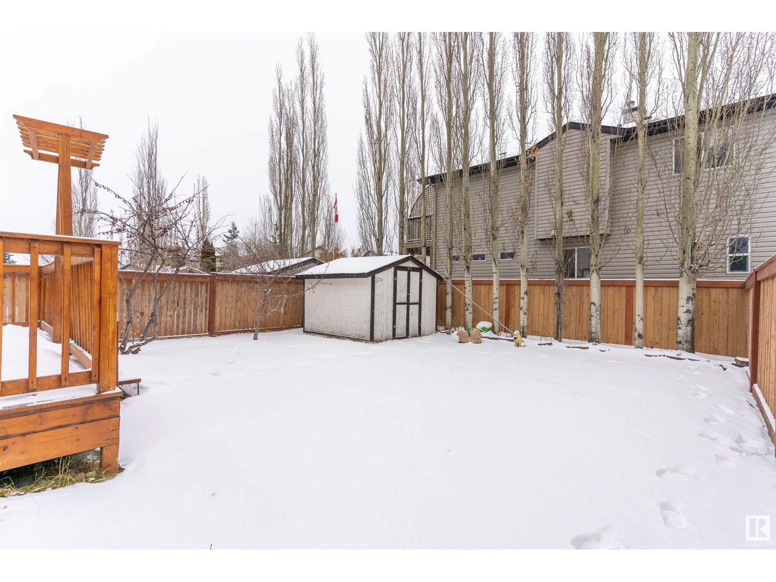3553 23 St Nw Edmonton, Alberta T6T 1W2
$524,900
Welcome to this beautiful & bright 2 storey home offering 3 bedrooms, 3.5 baths, living room with a gas fireplace, built in TV space, large eat in kitchen with fully finished basement.Additional features & upgrades include built-in speakers on main floor & upper level.Upstairs boasts with 3 large Bedrooms & 2 Full washrooms.The master bedroom offers a jacuzzi soaker tub with ceramic tiles, built-in makeup table, shower, bay window, stylish light fixture, walk in closet & built in speakers.Shingles recently changed(2022),HWT(2024),Carpet(2023).This home includes a fully finished basement with full washroom & large family room & has Laundry plus central vacuum.BACKYARD has HUGE DECK & SHED with fully fenced and landscaped.It has Double attached garage.Located in the desirable Wild Rose community, this property is close to schools, public transit, and the Whitemud Freeway.Walking distance to park and Close to all amenities. (id:57312)
Property Details
| MLS® Number | E4417340 |
| Property Type | Single Family |
| Neigbourhood | Wild Rose |
| AmenitiesNearBy | Playground, Public Transit, Schools, Shopping |
| Features | No Animal Home, No Smoking Home |
| Structure | Deck |
Building
| BathroomTotal | 4 |
| BedroomsTotal | 3 |
| Appliances | Dishwasher, Dryer, Garage Door Opener Remote(s), Garage Door Opener, Hood Fan, Refrigerator, Stove, Washer, Window Coverings |
| BasementDevelopment | Finished |
| BasementType | Full (finished) |
| ConstructedDate | 2003 |
| ConstructionStyleAttachment | Detached |
| FireplaceFuel | Gas |
| FireplacePresent | Yes |
| FireplaceType | Unknown |
| HalfBathTotal | 1 |
| HeatingType | Forced Air |
| StoriesTotal | 2 |
| SizeInterior | 1605.4372 Sqft |
| Type | House |
Parking
| Attached Garage |
Land
| Acreage | No |
| FenceType | Fence |
| LandAmenities | Playground, Public Transit, Schools, Shopping |
| SizeIrregular | 410.19 |
| SizeTotal | 410.19 M2 |
| SizeTotalText | 410.19 M2 |
Rooms
| Level | Type | Length | Width | Dimensions |
|---|---|---|---|---|
| Basement | Recreation Room | 21.9 m | 15.8 m | 21.9 m x 15.8 m |
| Basement | Laundry Room | 10.8 m | 6.12 m | 10.8 m x 6.12 m |
| Main Level | Living Room | 15.11 m | 14.11 m | 15.11 m x 14.11 m |
| Main Level | Dining Room | 14.7 m | 10.11 m | 14.7 m x 10.11 m |
| Main Level | Kitchen | 14.4 m | 10.7 m | 14.4 m x 10.7 m |
| Upper Level | Primary Bedroom | 15.6 m | 14.7 m | 15.6 m x 14.7 m |
| Upper Level | Bedroom 2 | 14.9 m | 10.9 m | 14.9 m x 10.9 m |
| Upper Level | Bedroom 3 | 11.9 m | 10.6 m | 11.9 m x 10.6 m |
https://www.realtor.ca/real-estate/27779610/3553-23-st-nw-edmonton-wild-rose
Interested?
Contact us for more information
Ricky Singh
Associate
4107 99 St Nw
Edmonton, Alberta T6E 3N4







