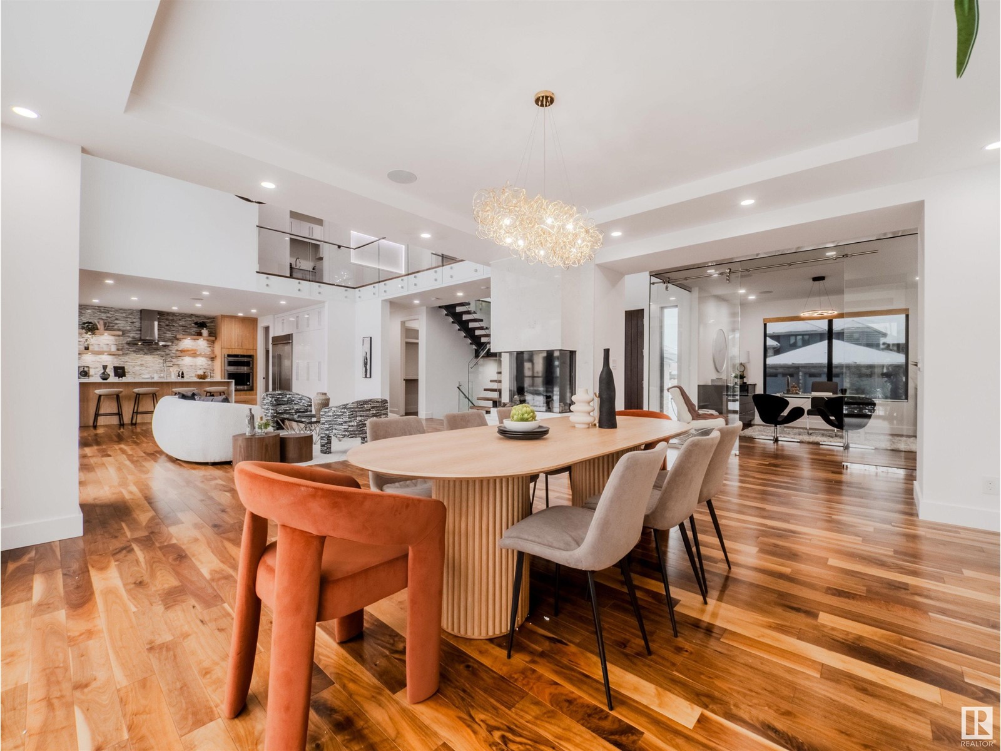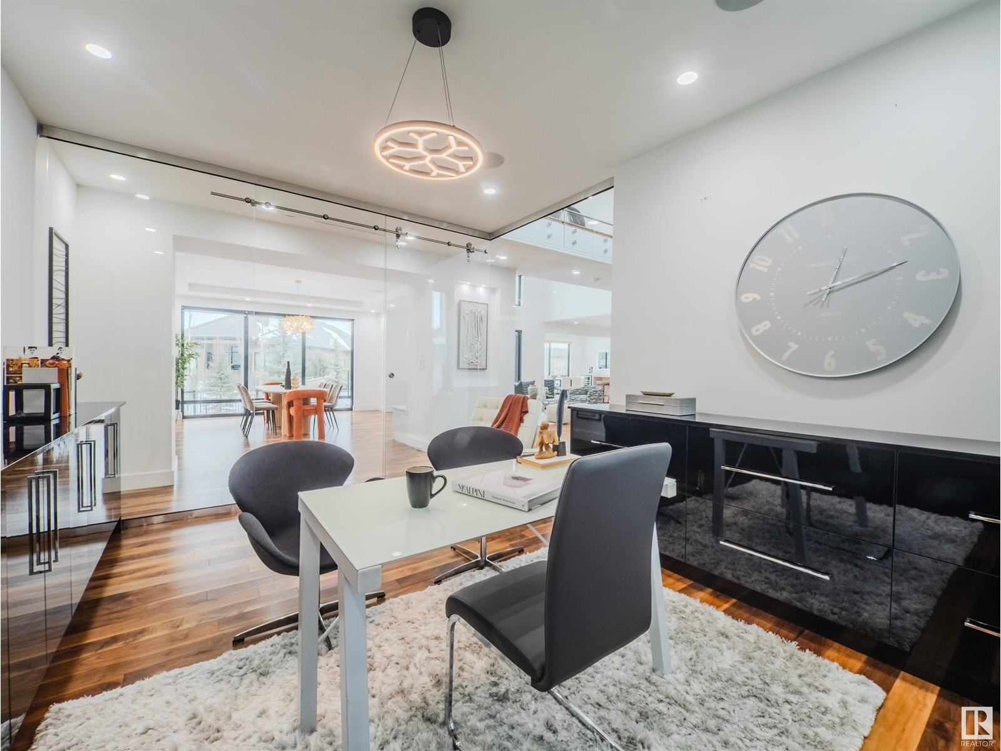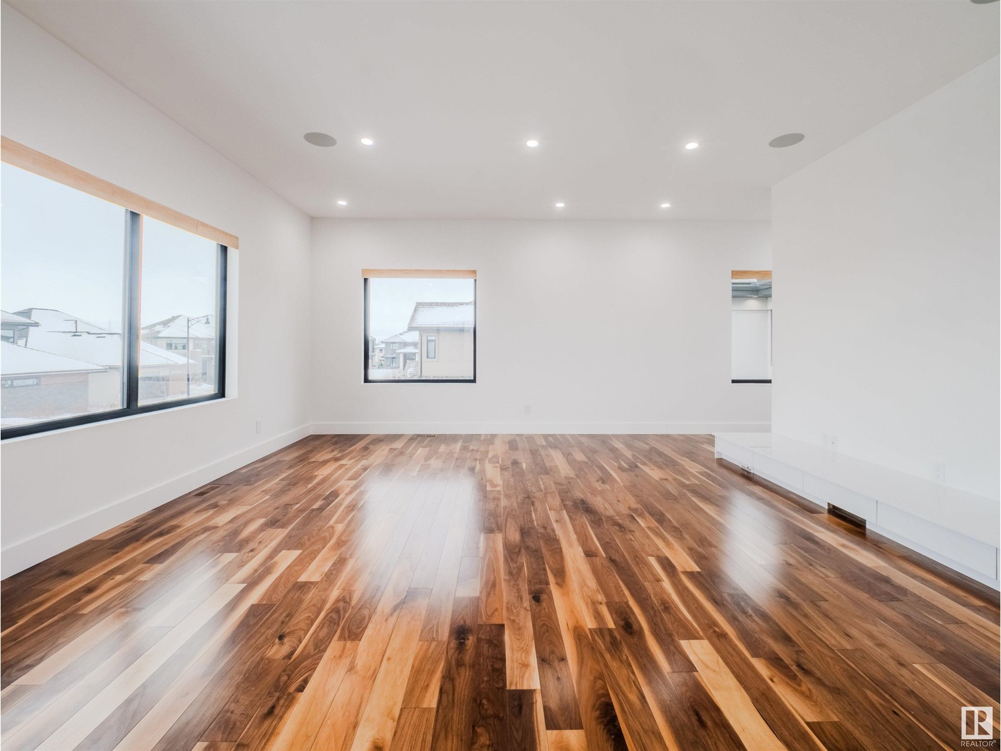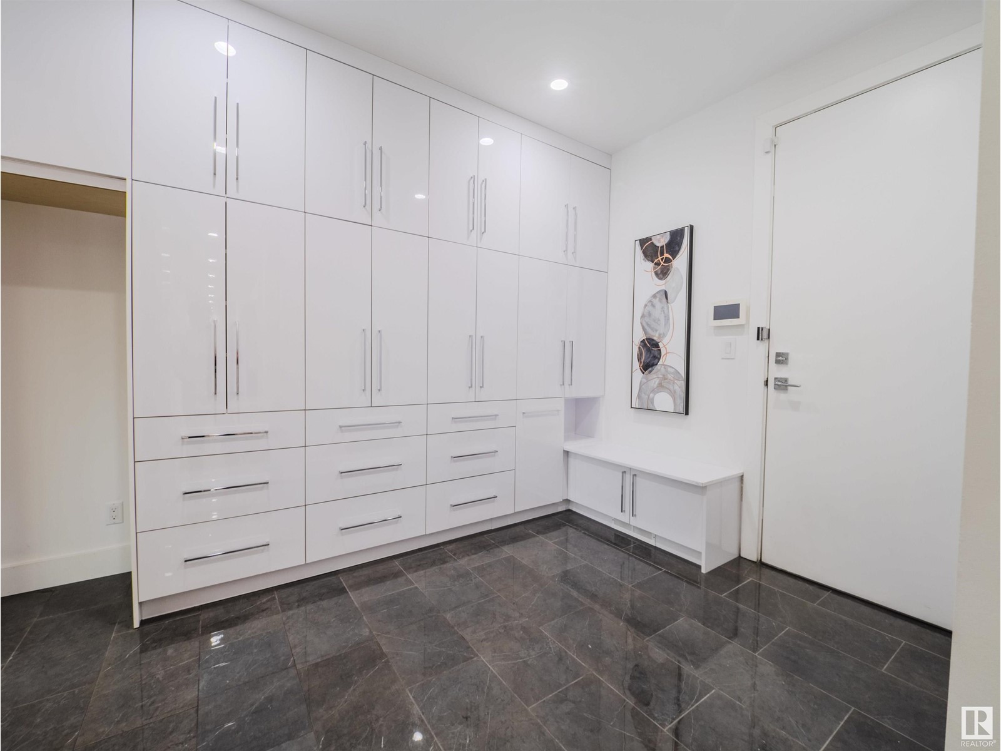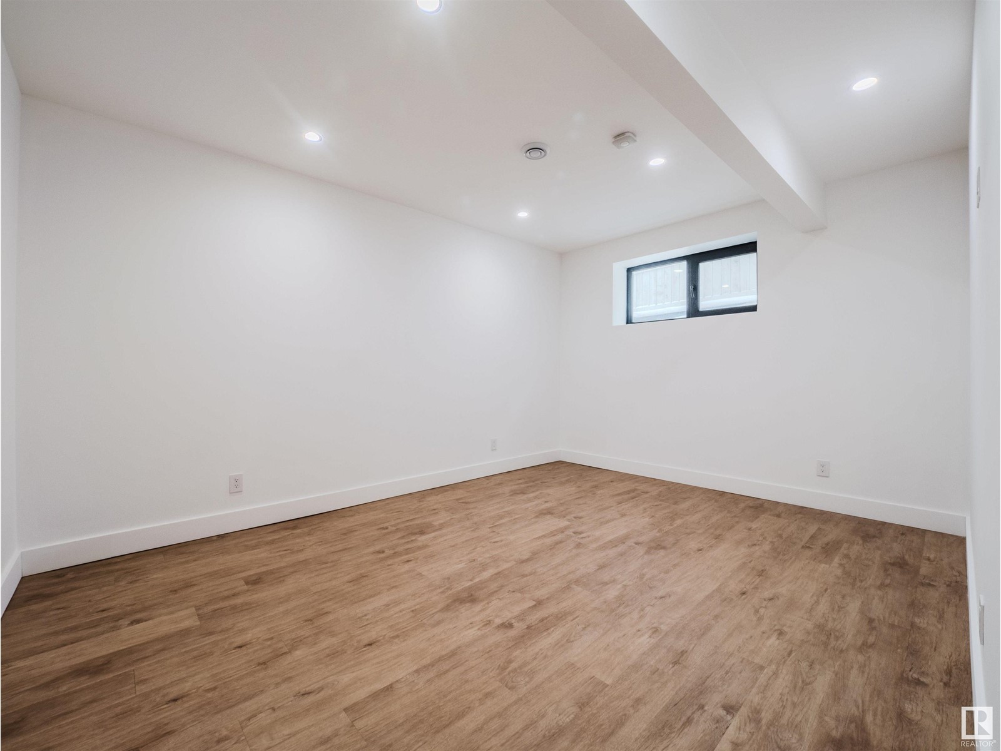3535 Watson Pt Sw Edmonton, Alberta T6W 2L2
$1,375,000
INCREDIBLE VALUE! Move-in Ready into the Luxurious community of UPPER WINDERMERE. This home was built to a very high Specification including features such as: STONE ROOF SHINGLES (last a lifetime), OVERSIZED-HEATED TRIPLE GARAGE w/ STEEL I-BEAMS for HIGH & OPEN space, GERMAN TILT-N-TURN WINDOWS & DOORS throughout, and a COMMERCIAL GRADE MECHANICAL ROOM to power it all. This home has just undergone major renovations including NEW WALNUT STAIRS, BRAND NEW HIGH END APPLIANCES throughout, and GLASS RAILINGS to name a few. At nearly 3,800 SqFt Home (~5,000 sq.ft of total living space) this home is great for entertaining. Offering 3 bedrooms (all with full ensuites) and Large Bonus room on the 2nd level, Walnut flooring throughout the Main & second level, tons of windows bringing in loads of natural light. Fully Finished Basement w/ Surround Sound Theatre area, Wet-Bar, Gym, 4th Bedroom and 5th Bathroom. Extremely Efficient to operate this home, with 2 New HRV’s & TWO BOILERS for all heating & domestic water. (id:57312)
Property Details
| MLS® Number | E4416809 |
| Property Type | Single Family |
| Neigbourhood | Windermere |
| AmenitiesNearBy | Playground |
| Features | No Back Lane, Wet Bar, Closet Organizers |
| ParkingSpaceTotal | 7 |
| Structure | Deck |
Building
| BathroomTotal | 5 |
| BedroomsTotal | 4 |
| Amenities | Ceiling - 10ft, Ceiling - 9ft |
| Appliances | See Remarks |
| BasementDevelopment | Finished |
| BasementType | Full (finished) |
| CeilingType | Open |
| ConstructedDate | 2016 |
| ConstructionStyleAttachment | Detached |
| FireplaceFuel | Gas |
| FireplacePresent | Yes |
| FireplaceType | Unknown |
| HalfBathTotal | 1 |
| HeatingType | Forced Air, In Floor Heating |
| StoriesTotal | 2 |
| SizeInterior | 3788.8965 Sqft |
| Type | House |
Parking
| Attached Garage |
Land
| Acreage | No |
| FenceType | Cross Fenced, Fence |
| LandAmenities | Playground |
| SizeIrregular | 818.14 |
| SizeTotal | 818.14 M2 |
| SizeTotalText | 818.14 M2 |
Rooms
| Level | Type | Length | Width | Dimensions |
|---|---|---|---|---|
| Basement | Family Room | 14.86 m | 10.03 m | 14.86 m x 10.03 m |
| Basement | Bedroom 4 | 4.59 m | 3.45 m | 4.59 m x 3.45 m |
| Basement | Storage | Measurements not available | ||
| Basement | Storage | 3.23 m | 1.59 m | 3.23 m x 1.59 m |
| Main Level | Living Room | 10.22 m | 5.6 m | 10.22 m x 5.6 m |
| Main Level | Dining Room | 5.09 m | 2.74 m | 5.09 m x 2.74 m |
| Main Level | Kitchen | 5.09 m | 4.94 m | 5.09 m x 4.94 m |
| Main Level | Den | 3.43 m | 4.44 m | 3.43 m x 4.44 m |
| Upper Level | Primary Bedroom | 4.8 m | 5.49 m | 4.8 m x 5.49 m |
| Upper Level | Bedroom 2 | 5.09 m | 5 m | 5.09 m x 5 m |
| Upper Level | Bedroom 3 | 5.35 m | 4.7 m | 5.35 m x 4.7 m |
| Upper Level | Bonus Room | 6.04 m | 5.06 m | 6.04 m x 5.06 m |
| Upper Level | Laundry Room | 2.08 m | 2.21 m | 2.08 m x 2.21 m |
https://www.realtor.ca/real-estate/27759745/3535-watson-pt-sw-edmonton-windermere
Interested?
Contact us for more information
Adam J. Benke
Associate
3400-10180 101 St Nw
Edmonton, Alberta T5J 3S4






