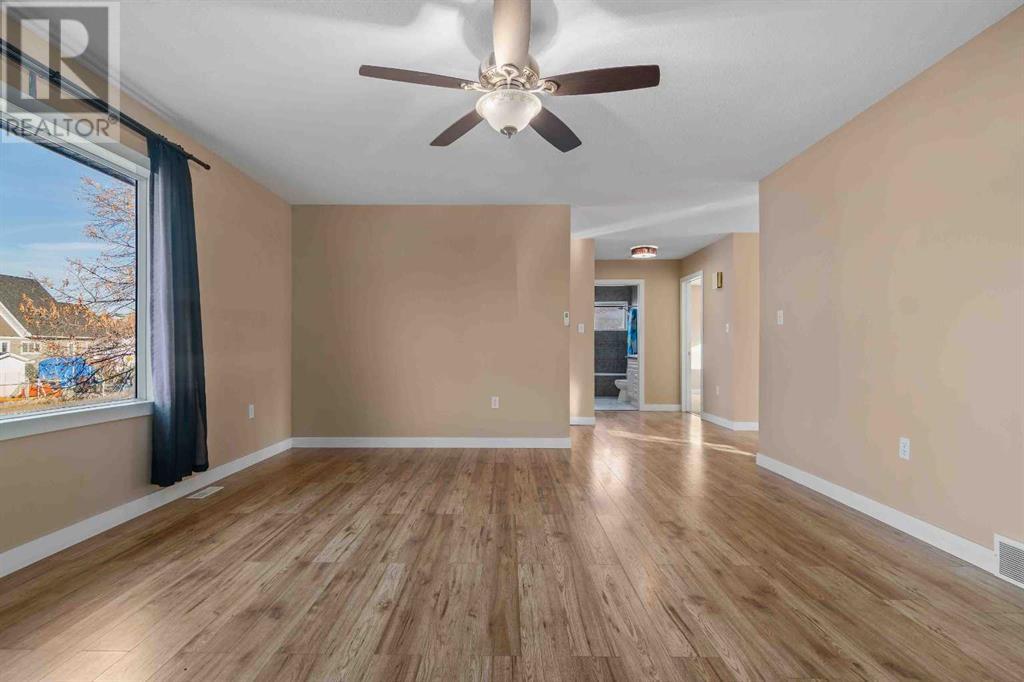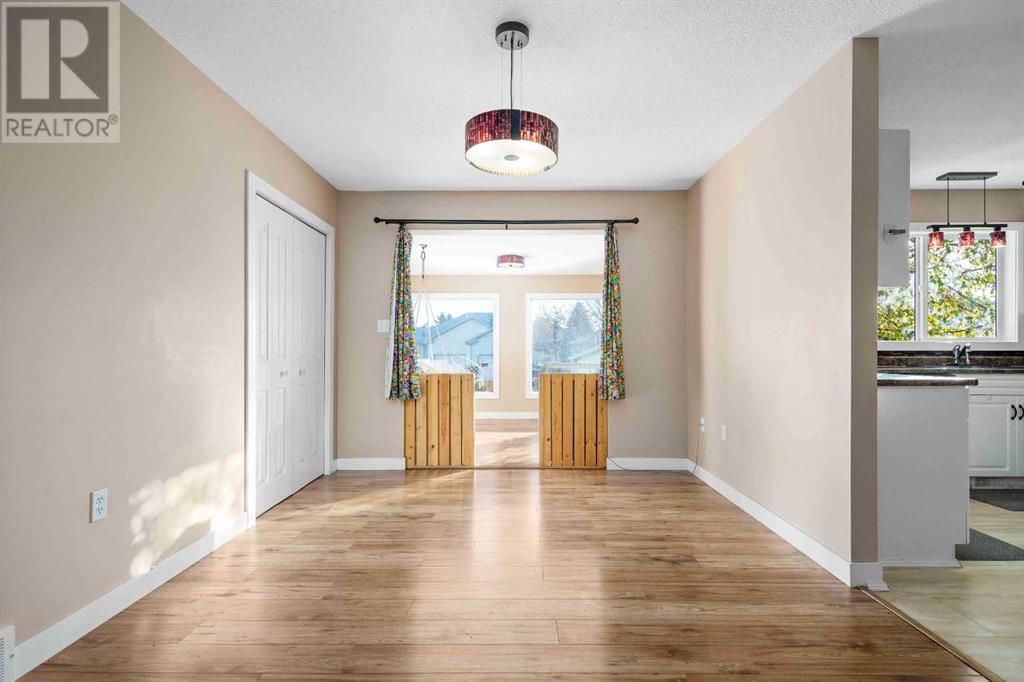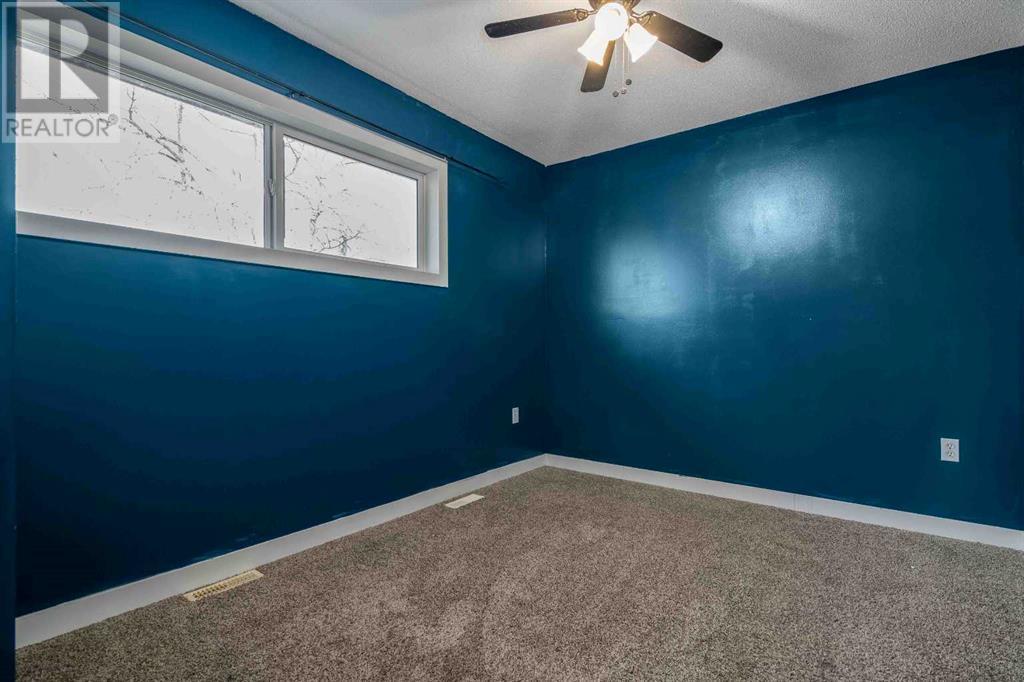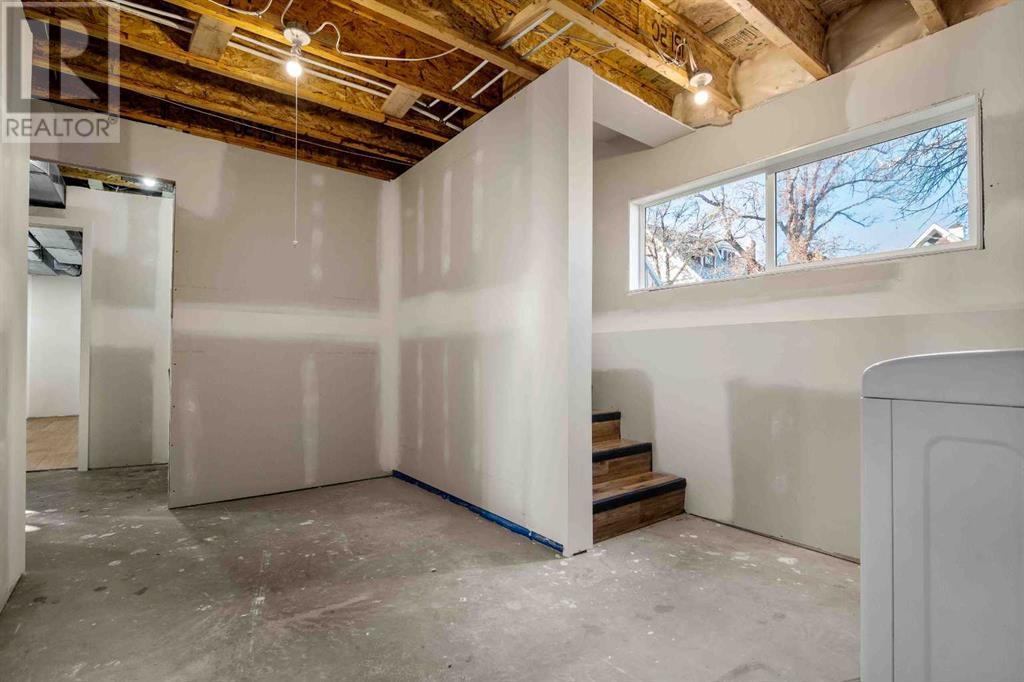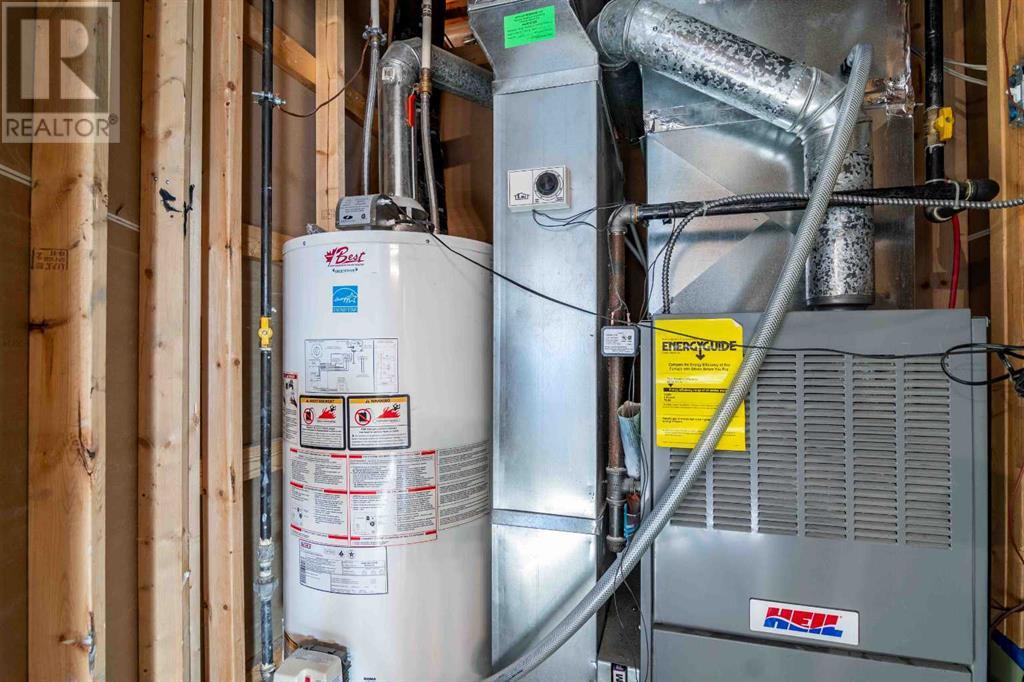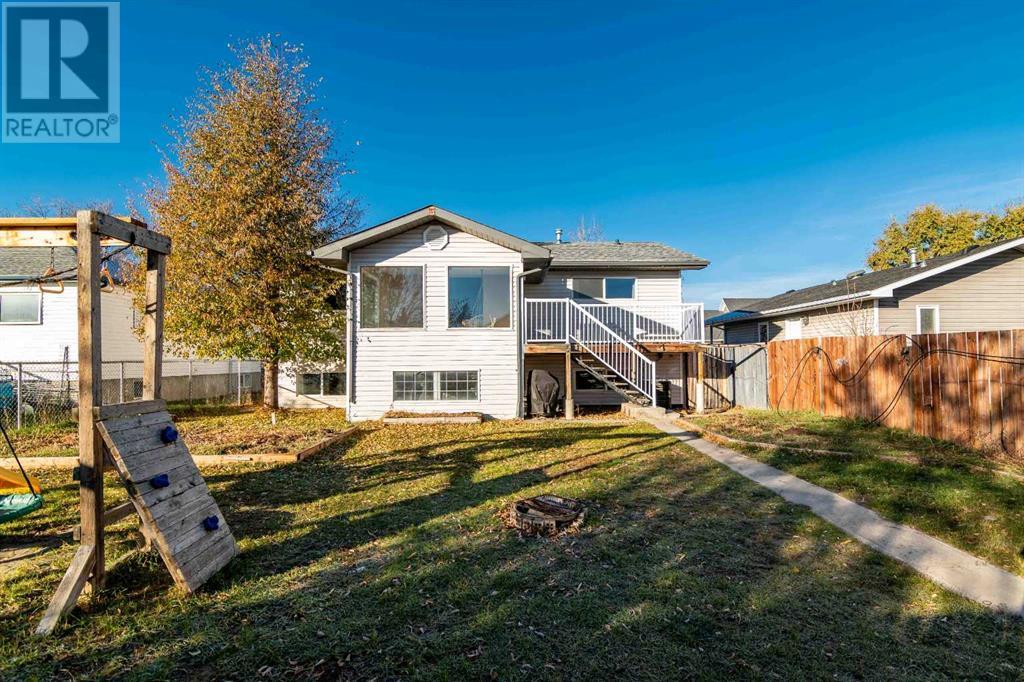353 Woodman Avenue Se Medicine Hat, Alberta T1A 8T6
$339,900
What a great find down on the Flats! Located only a block from the Veiner Centre, baseball diamonds, parks, swimming pool and the the river, this bi-level home has everything you need! Built in 2002 this 3 bedroom (2+1), 2 bathroom home has nice wide open living areas. Lots of space in this beautiful kitchen for your culinary needs. The sun room is a perfect place to relax in the evening while you watch your plants grow. Newer hot water tank, A/C & shingles, an enclosed deck, with laminate and tile flooring in the home. The basement is partially finished, awaiting the finishing touches of a new owner. With a few finishes and a touch of paint , this home could be a great place to raise a family! The landscaped & fully fenced yard has plenty of space for the kids to play on the play set, a garden, and still has room for two parking spaces off the alley. Potential room for a garage to be built off the alley as well. Contact your favorite REALTOR® and book a viewing today! (id:57312)
Property Details
| MLS® Number | A2176397 |
| Property Type | Single Family |
| Community Name | River Flats |
| AmenitiesNearBy | Park, Playground, Recreation Nearby, Schools |
| CommunityFeatures | Fishing |
| Features | Back Lane, Pvc Window |
| ParkingSpaceTotal | 2 |
| Plan | 0112505 |
| Structure | Deck |
Building
| BathroomTotal | 2 |
| BedroomsAboveGround | 2 |
| BedroomsBelowGround | 1 |
| BedroomsTotal | 3 |
| Appliances | Refrigerator, Dishwasher, Range, Microwave, Washer & Dryer |
| ArchitecturalStyle | Bi-level |
| BasementDevelopment | Partially Finished |
| BasementType | Full (partially Finished) |
| ConstructedDate | 2002 |
| ConstructionMaterial | Poured Concrete |
| ConstructionStyleAttachment | Detached |
| CoolingType | Central Air Conditioning |
| ExteriorFinish | Concrete, Vinyl Siding |
| FlooringType | Carpeted, Laminate, Tile |
| FoundationType | Poured Concrete |
| HeatingFuel | Natural Gas |
| HeatingType | Forced Air |
| StoriesTotal | 1 |
| SizeInterior | 1343 Sqft |
| TotalFinishedArea | 1343 Sqft |
| Type | House |
Parking
| Other | |
| Parking Pad |
Land
| Acreage | No |
| FenceType | Fence |
| LandAmenities | Park, Playground, Recreation Nearby, Schools |
| LandscapeFeatures | Garden Area, Lawn |
| SizeDepth | 38.13 M |
| SizeFrontage | 15.12 M |
| SizeIrregular | 576.53 |
| SizeTotal | 576.53 M2|4,051 - 7,250 Sqft |
| SizeTotalText | 576.53 M2|4,051 - 7,250 Sqft |
| ZoningDescription | R-ld |
Rooms
| Level | Type | Length | Width | Dimensions |
|---|---|---|---|---|
| Basement | 3pc Bathroom | 4.92 Ft x 9.00 Ft | ||
| Basement | Bedroom | 13.75 Ft x 17.33 Ft | ||
| Basement | Laundry Room | 11.75 Ft x 14.83 Ft | ||
| Basement | Recreational, Games Room | 13.67 Ft x 23.92 Ft | ||
| Basement | Storage | 11.33 Ft x 7.00 Ft | ||
| Basement | Storage | 13.67 Ft x 7.00 Ft | ||
| Basement | Furnace | 5.08 Ft x 5.50 Ft | ||
| Main Level | 4pc Bathroom | 6.83 Ft x 10.33 Ft | ||
| Main Level | Bedroom | 10.58 Ft x 13.67 Ft | ||
| Main Level | Dining Room | 14.25 Ft x 10.50 Ft | ||
| Main Level | Kitchen | 14.25 Ft x 11.50 Ft | ||
| Main Level | Living Room | 14.33 Ft x 18.08 Ft | ||
| Main Level | Primary Bedroom | 12.33 Ft x 14.17 Ft | ||
| Main Level | Sunroom | 9.92 Ft x 12.08 Ft |
https://www.realtor.ca/real-estate/27601550/353-woodman-avenue-se-medicine-hat-river-flats
Interested?
Contact us for more information
Ben Zadimersky
Associate
1202 Southview Dr. Se
Medicine Hat, Alberta T1B 4B6



